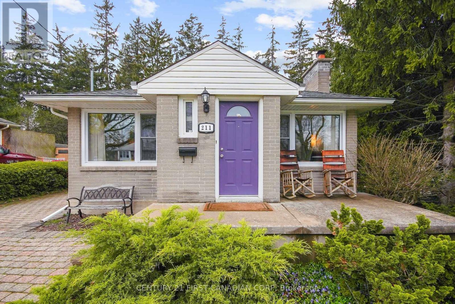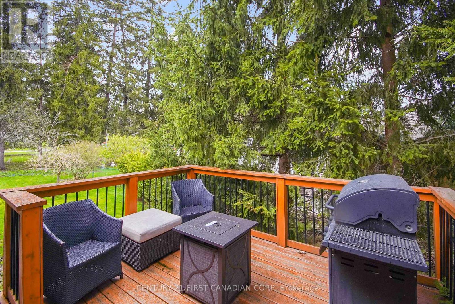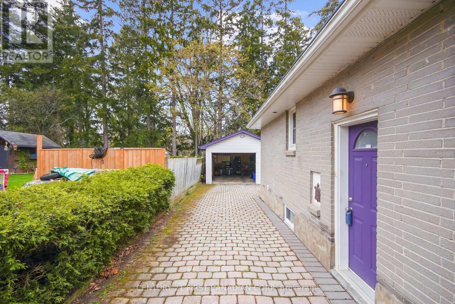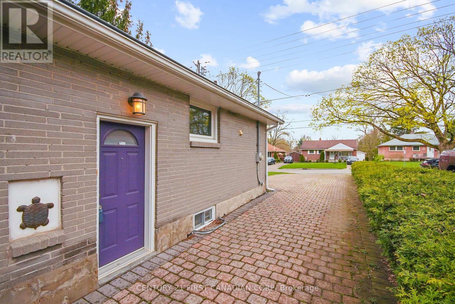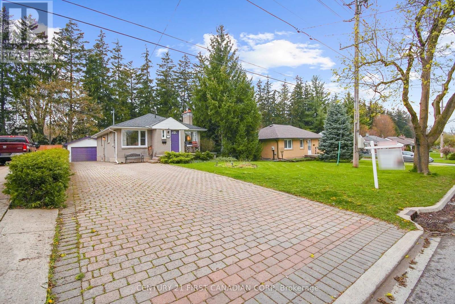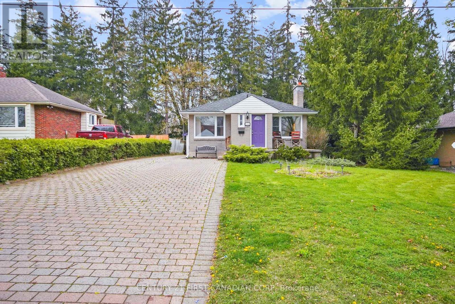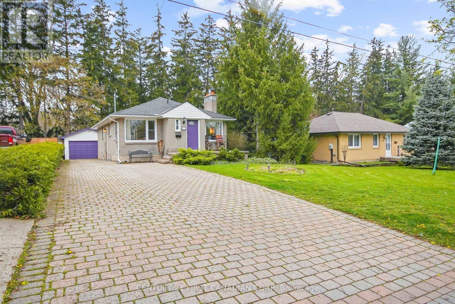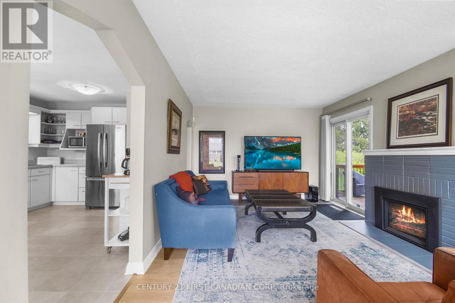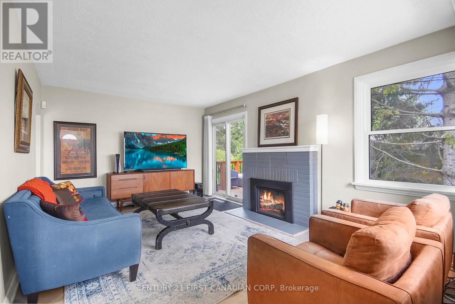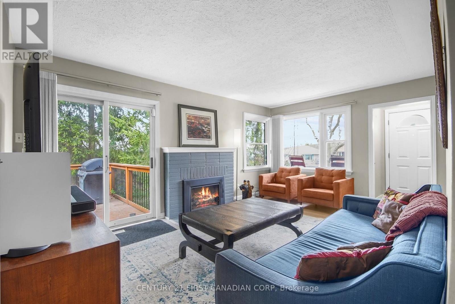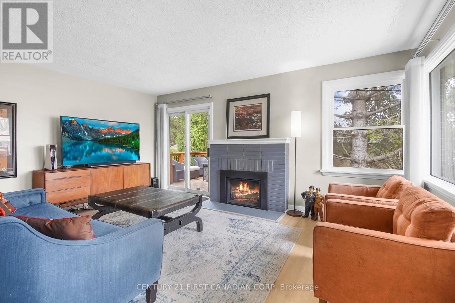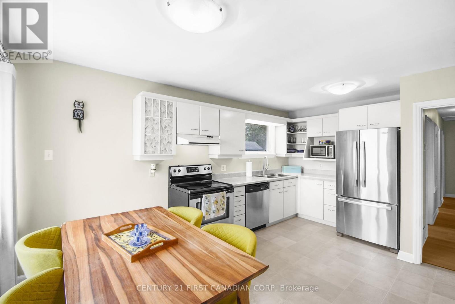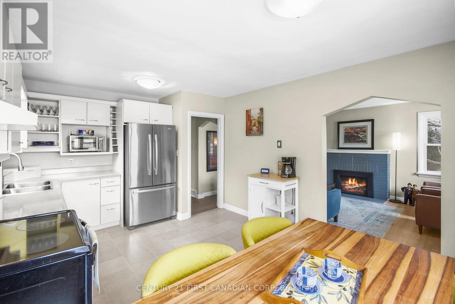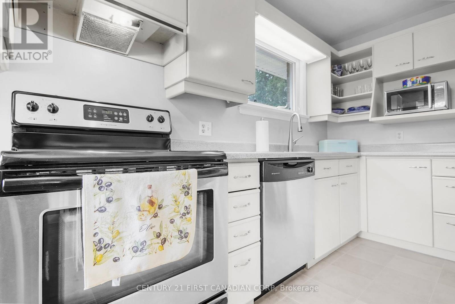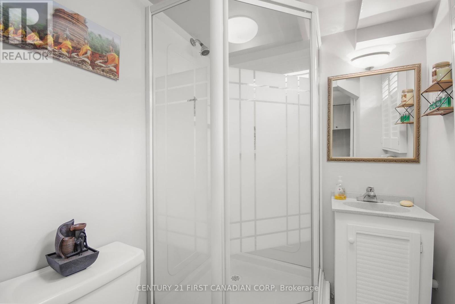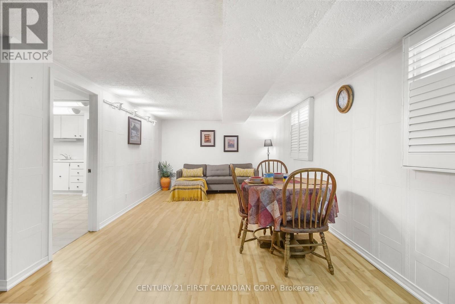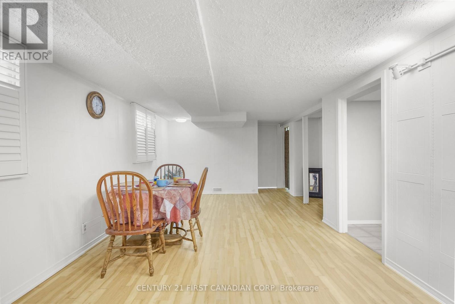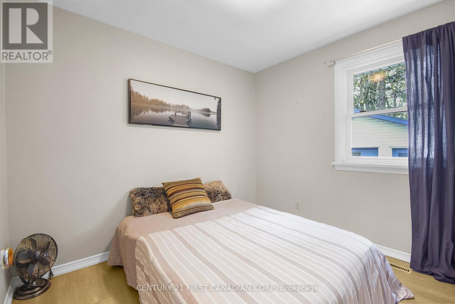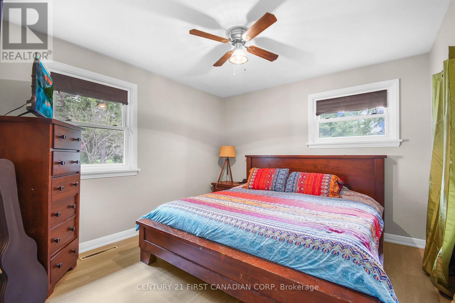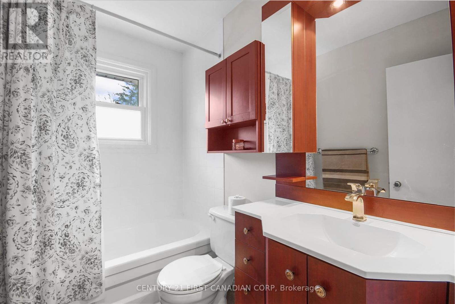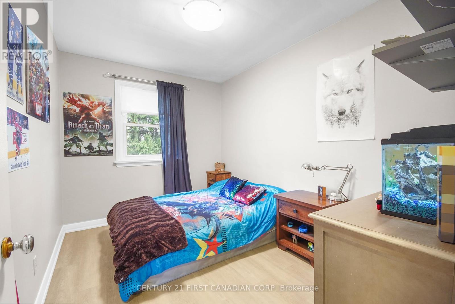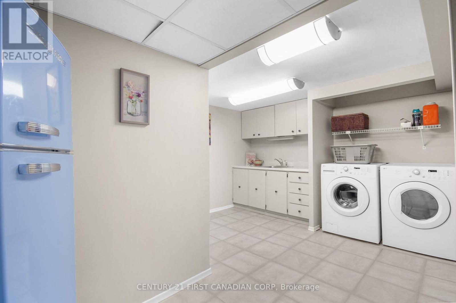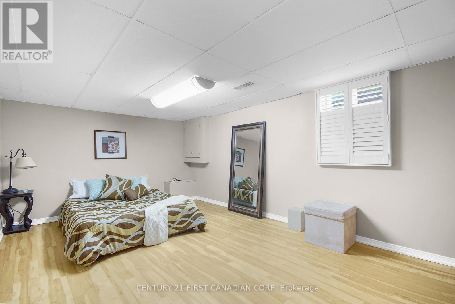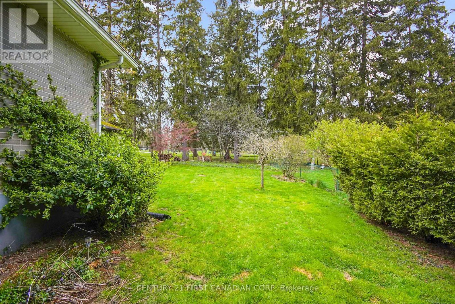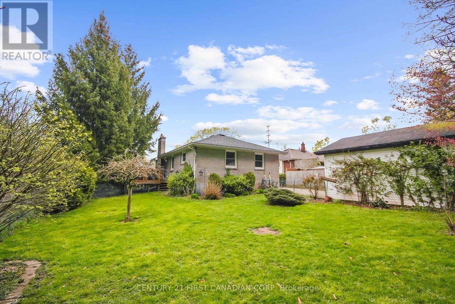211 Trowbridge Avenue London, Ontario N6J 3M2
$599,000
This Beautiful, well maintained all brick raised bungalow is located in the quiet and friendly neighbourhood of Kensal Park just steps to Springbank Community Gardens, dog park and Greenway Park! This updated 3 +1 bedroom home has a gorgeous eat-in kitchen with stainless steel appliances, and a bright, spacious living room that walks out to the deck and landscaped backyard with no rear neighbours! The fully finished basement with a separate entrance, plenty of above-grade windows, large bedroom and 3 pc bathroom with potential for an in-law suite! Furnace and A/C (2018), hot water tank (2019) is owned, roof (2013), front windows (2018), exterior walls insulated in 2018. gas fireplage 2023 (id:37319)
Property Details
| MLS® Number | X8361564 |
| Property Type | Single Family |
| Community Name | SouthD |
| Features | Backs On Greenbelt, Flat Site |
| Parking Space Total | 5 |
Building
| Bathroom Total | 2 |
| Bedrooms Above Ground | 3 |
| Bedrooms Below Ground | 1 |
| Bedrooms Total | 4 |
| Amenities | Fireplace(s) |
| Appliances | Water Heater, Garage Door Opener Remote(s) |
| Architectural Style | Raised Bungalow |
| Basement Development | Finished |
| Basement Type | N/a (finished) |
| Construction Style Attachment | Detached |
| Cooling Type | Central Air Conditioning |
| Exterior Finish | Brick |
| Fireplace Present | Yes |
| Fireplace Total | 1 |
| Foundation Type | Concrete |
| Heating Fuel | Natural Gas |
| Heating Type | Forced Air |
| Stories Total | 1 |
| Type | House |
| Utility Water | Municipal Water |
Parking
| Detached Garage |
Land
| Acreage | No |
| Fence Type | Fenced Yard |
| Sewer | Sanitary Sewer |
| Size Depth | 132 Ft |
| Size Frontage | 60 Ft |
| Size Irregular | 60.16 X 132.33 Ft |
| Size Total Text | 60.16 X 132.33 Ft |
| Zoning Description | R1-8 |
Rooms
| Level | Type | Length | Width | Dimensions |
|---|---|---|---|---|
| Basement | Utility Room | 4.67 m | 3.45 m | 4.67 m x 3.45 m |
| Basement | Bedroom | 4.98 m | 3.28 m | 4.98 m x 3.28 m |
| Basement | Family Room | 7.98 m | 4.24 m | 7.98 m x 4.24 m |
| Basement | Laundry Room | 4.39 m | 3.3 m | 4.39 m x 3.3 m |
| Basement | Bathroom | 1.75 m | 1.52 m | 1.75 m x 1.52 m |
| Main Level | Kitchen | 5.05 m | 3.4 m | 5.05 m x 3.4 m |
| Main Level | Living Room | 5.08 m | 3.43 m | 5.08 m x 3.43 m |
| Main Level | Bedroom | 3.43 m | 3.28 m | 3.43 m x 3.28 m |
| Main Level | Bedroom 2 | 3.45 m | 2.46 m | 3.45 m x 2.46 m |
| Main Level | Bedroom 3 | 2.92 m | 2.69 m | 2.92 m x 2.69 m |
| Main Level | Bathroom | 2.36 m | 1.55 m | 2.36 m x 1.55 m |
https://www.realtor.ca/real-estate/26928670/211-trowbridge-avenue-london-southd
Interested?
Contact us for more information

Susan Bailey
Broker
(226) 926-7776
420 York Street
London, Ontario N6B 1R1
(519) 673-3390
