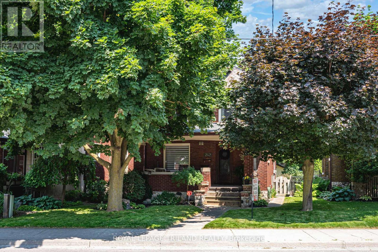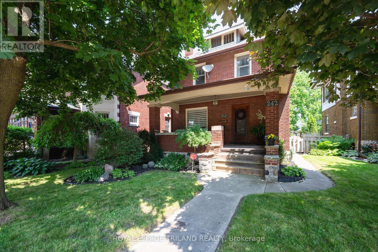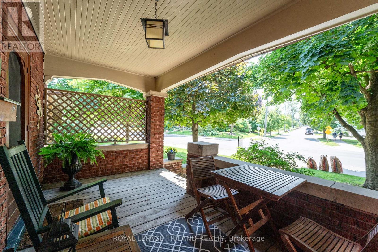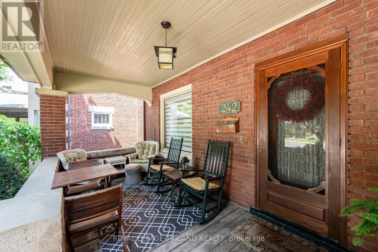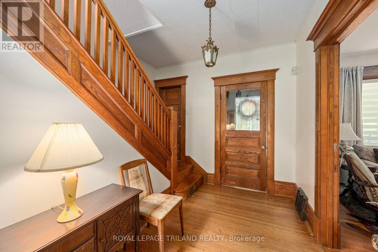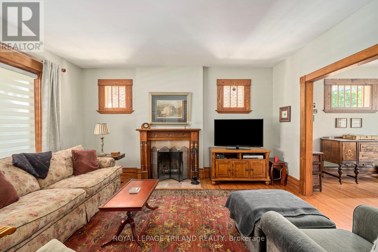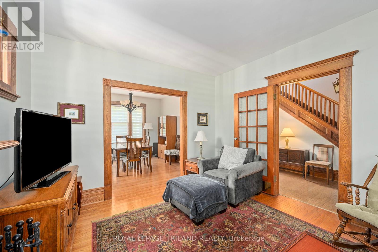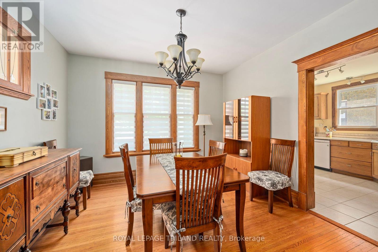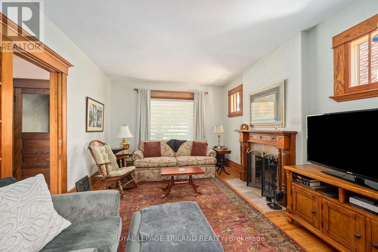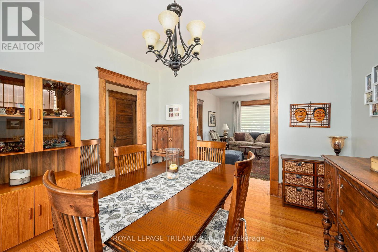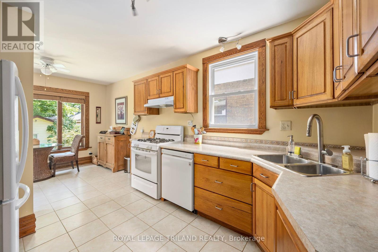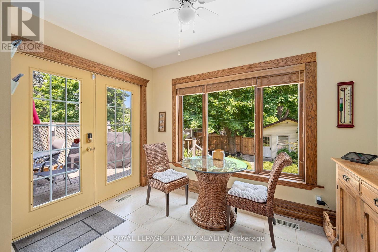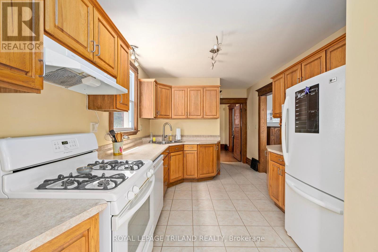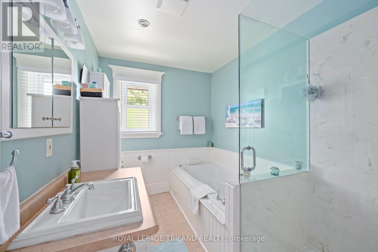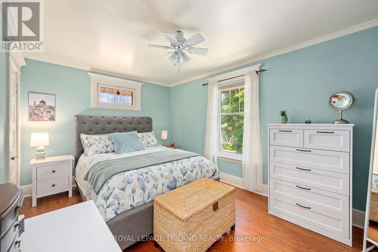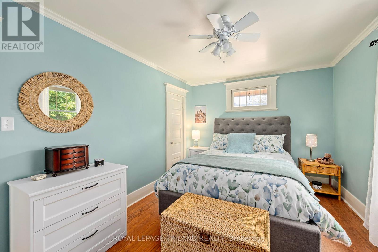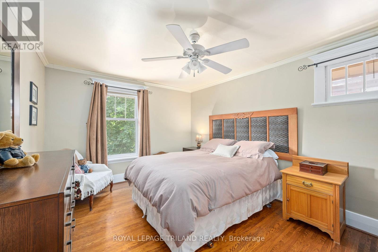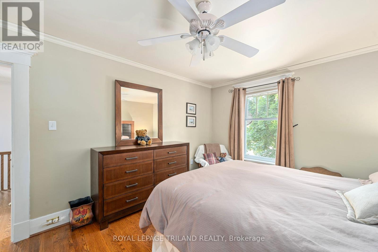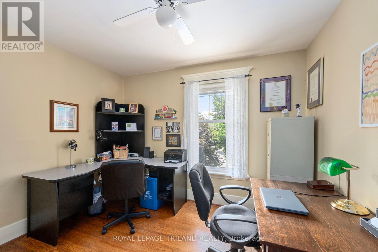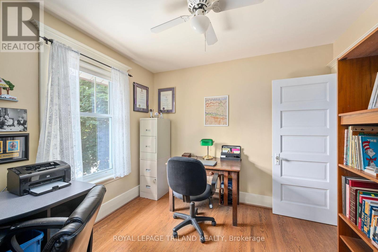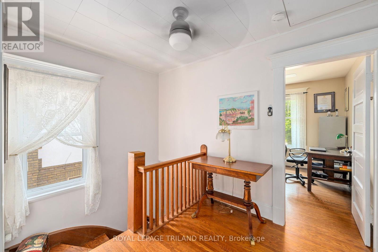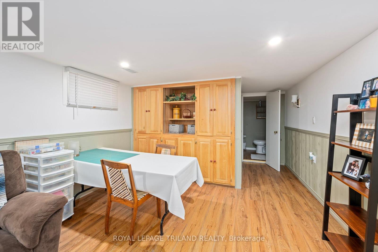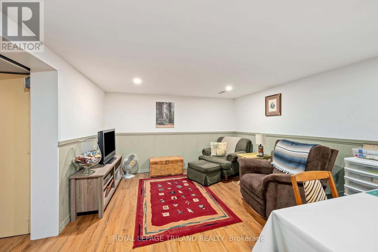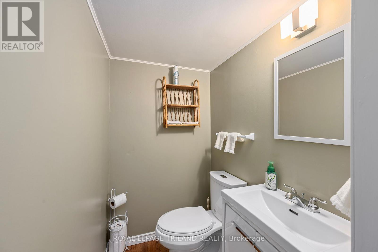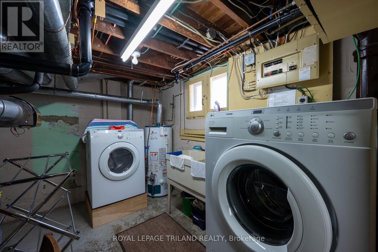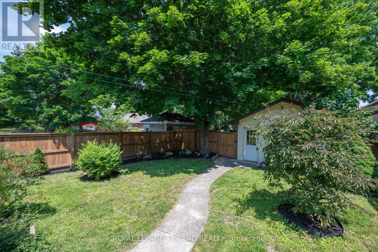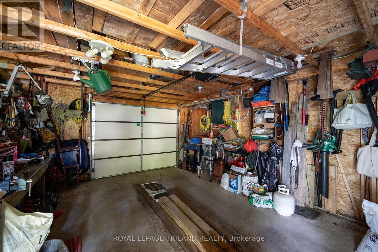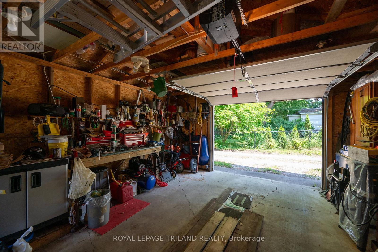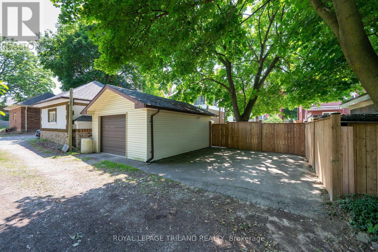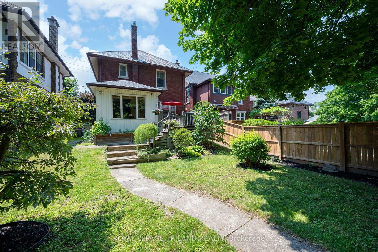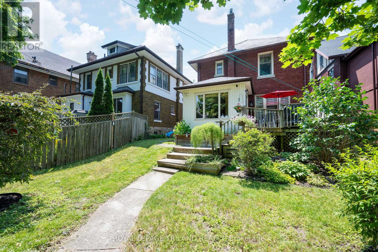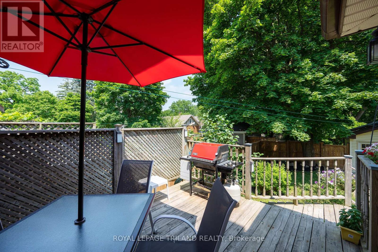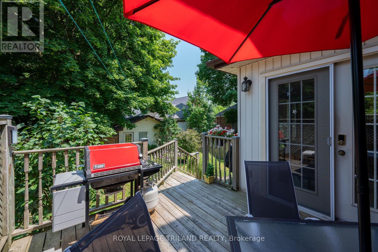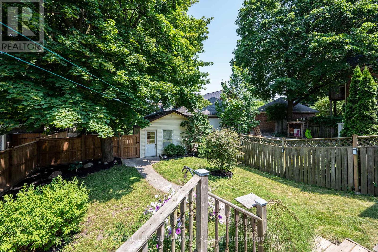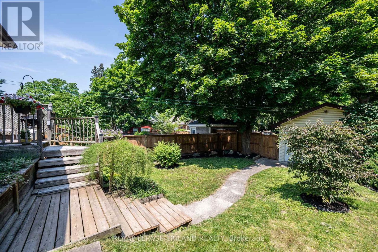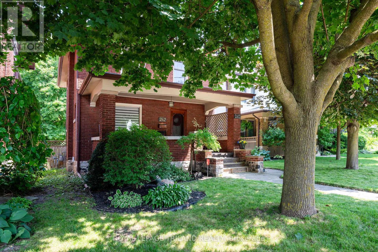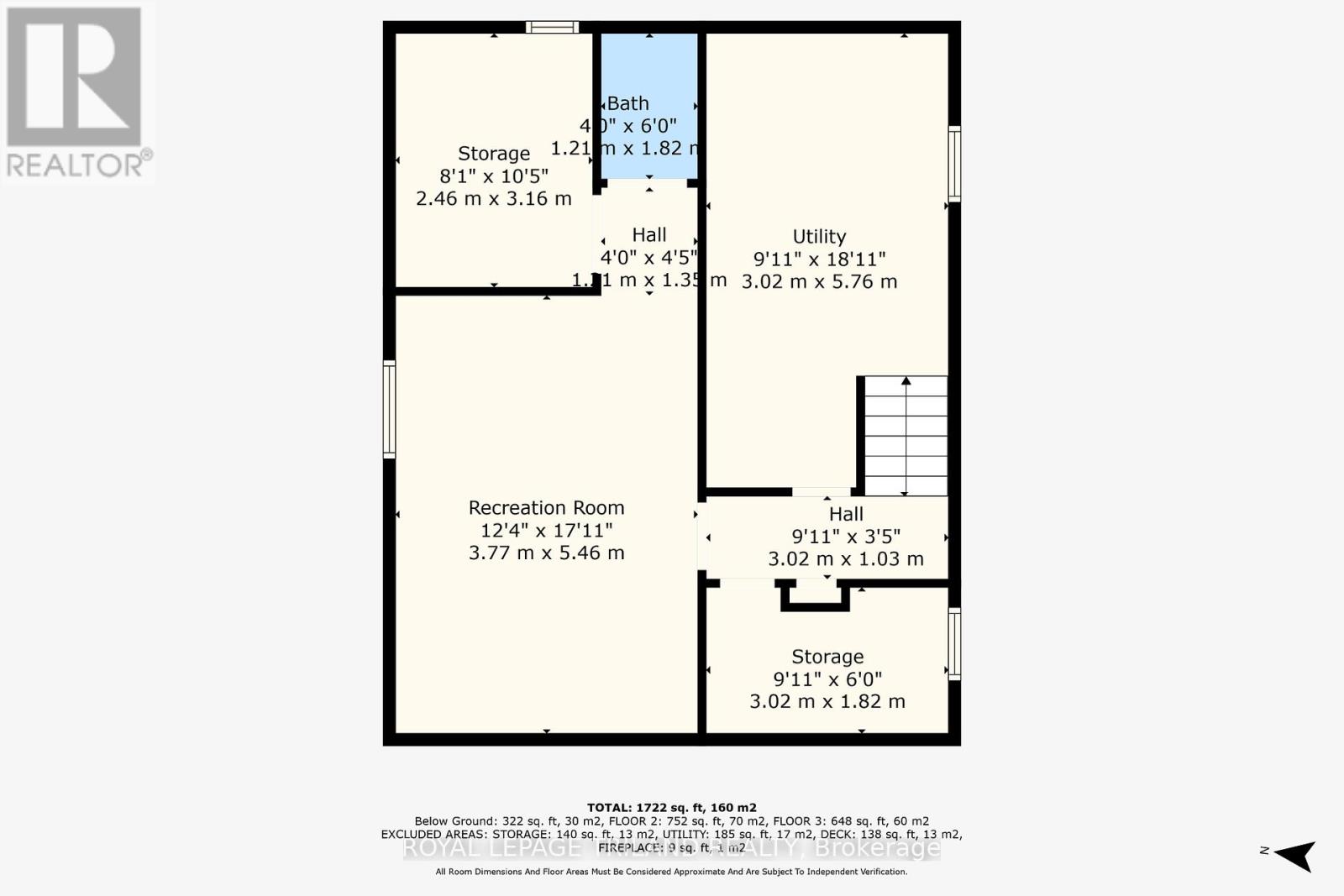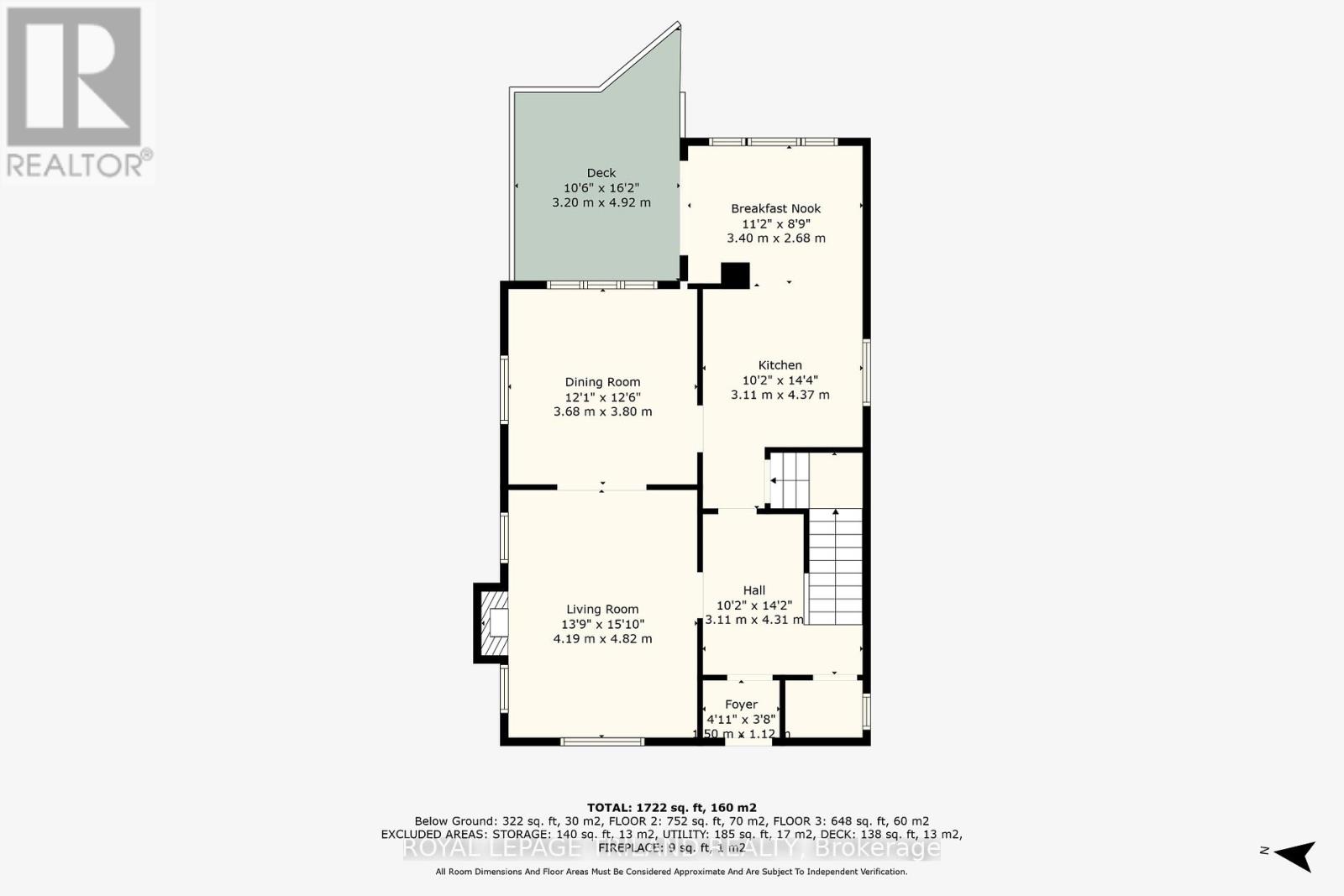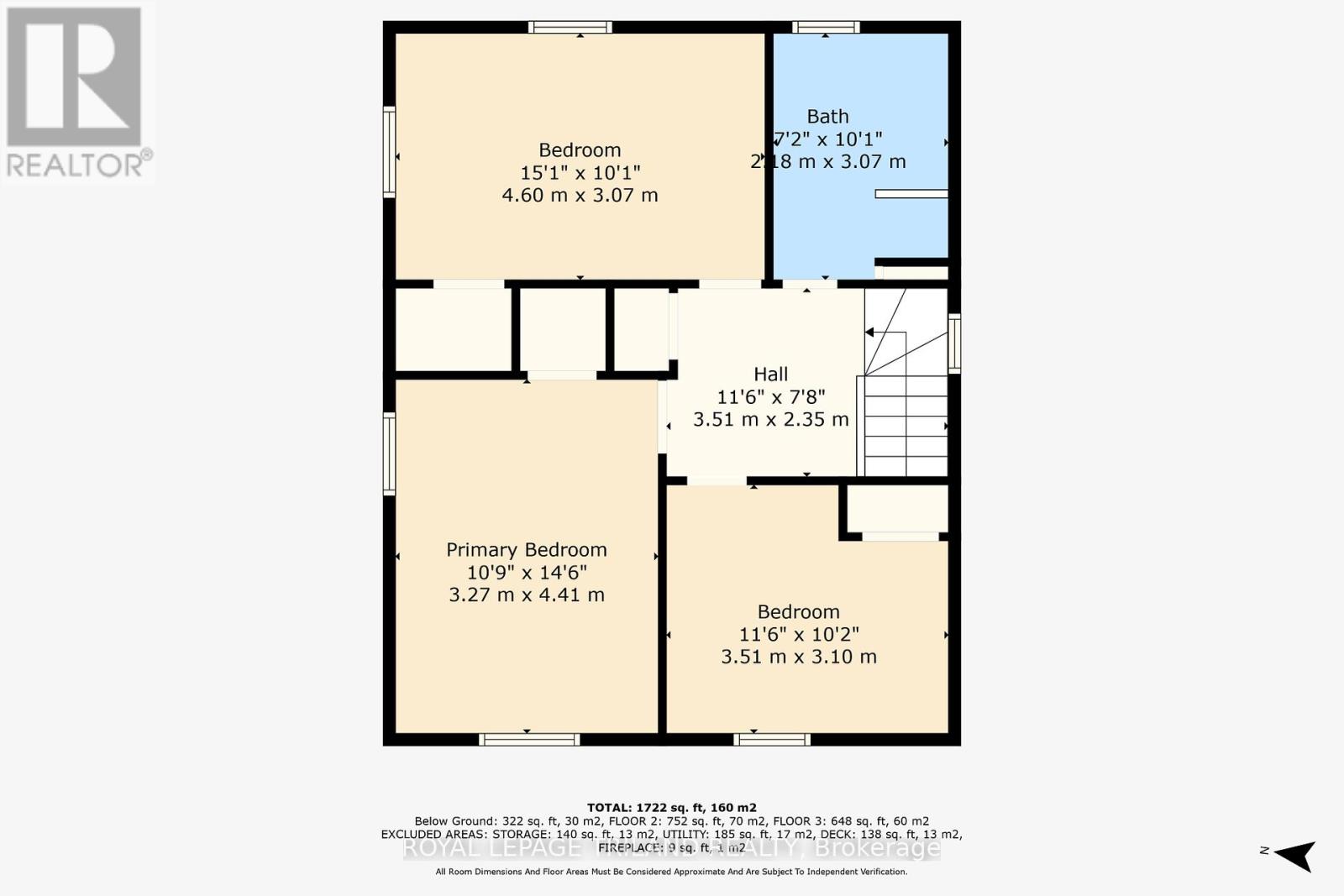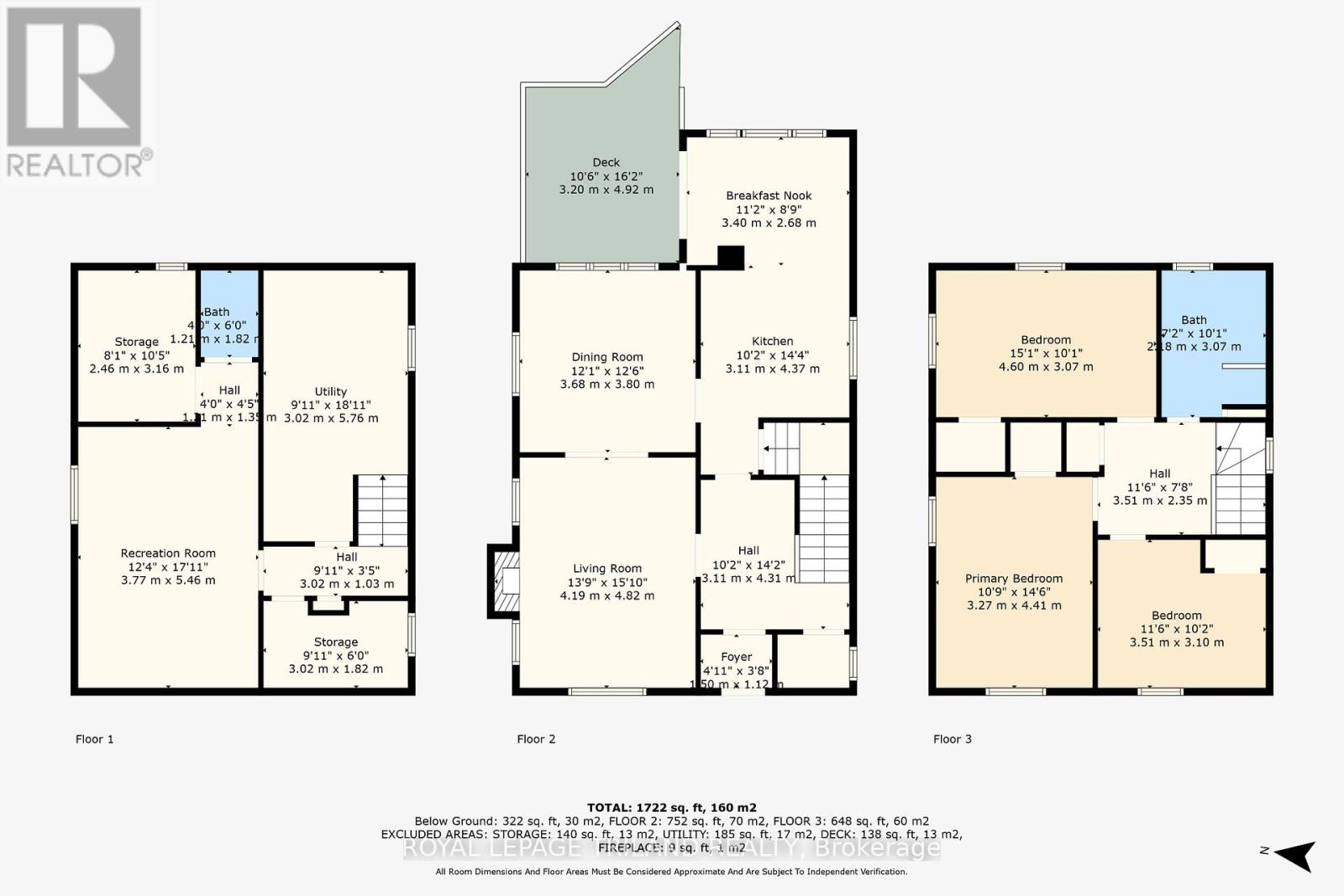242 Ridout Street S London, Ontario N6C 3Y4
$725,000
Nestled in the heart of the charming and historic Wortley Village, this century-old red brick two-storey home epitomizes timeless elegance and character. Boasting three spacious bedrooms and two well-appointed baths, this residence offers a perfect blend of classic architecture and modern comfort. As you approach, a beautiful covered porch invites you to relax and take in the neighborhood's vibrant atmosphere. Step inside to be greeted by a magnificent wood staircase and original wood trim that exudes warmth and sophistication throughout the home. The living room features wood-burning fireplace and hardwood floors that reach inside the formal dining room. The kitchen is custom with real wood cabinets. The exterior is just as impressive, with a durable slate tile roof and a convenient 1.5 car garage. This property is perfectly situated, just a short stroll from both public and high schools, perfect for a family. (id:37319)
Property Details
| MLS® Number | X8452028 |
| Property Type | Single Family |
| Community Name | SouthF |
| Amenities Near By | Hospital, Schools |
| Community Features | Community Centre |
| Parking Space Total | 3 |
Building
| Bathroom Total | 2 |
| Bedrooms Above Ground | 3 |
| Bedrooms Total | 3 |
| Appliances | Water Heater, Dishwasher, Dryer, Refrigerator, Stove, Washer |
| Basement Development | Partially Finished |
| Basement Type | Full (partially Finished) |
| Construction Style Attachment | Detached |
| Cooling Type | Central Air Conditioning |
| Exterior Finish | Brick |
| Fireplace Present | Yes |
| Foundation Type | Block |
| Half Bath Total | 1 |
| Heating Fuel | Wood |
| Heating Type | Forced Air |
| Stories Total | 2 |
| Type | House |
| Utility Water | Municipal Water |
Parking
| Detached Garage |
Land
| Acreage | No |
| Land Amenities | Hospital, Schools |
| Sewer | Sanitary Sewer |
| Size Depth | 133 Ft |
| Size Frontage | 39 Ft |
| Size Irregular | 39.67 X 133 Ft |
| Size Total Text | 39.67 X 133 Ft|under 1/2 Acre |
| Zoning Description | R2-2 |
Rooms
| Level | Type | Length | Width | Dimensions |
|---|---|---|---|---|
| Second Level | Bedroom | 3.27 m | 4.41 m | 3.27 m x 4.41 m |
| Second Level | Bedroom | 4.6 m | 3.07 m | 4.6 m x 3.07 m |
| Second Level | Bedroom | 3.51 m | 3.1 m | 3.51 m x 3.1 m |
| Second Level | Bathroom | 2.18 m | 3.07 m | 2.18 m x 3.07 m |
| Basement | Other | 2.46 m | 3.16 m | 2.46 m x 3.16 m |
| Basement | Bathroom | 1.21 m | 1.82 m | 1.21 m x 1.82 m |
| Basement | Recreational, Games Room | 3.77 m | 5.46 m | 3.77 m x 5.46 m |
| Main Level | Foyer | 3.11 m | 4.31 m | 3.11 m x 4.31 m |
| Main Level | Living Room | 4.19 m | 4.82 m | 4.19 m x 4.82 m |
| Main Level | Dining Room | 3.68 m | 3.8 m | 3.68 m x 3.8 m |
| Main Level | Kitchen | 3.11 m | 4.37 m | 3.11 m x 4.37 m |
| Main Level | Eating Area | 3.4 m | 2.68 m | 3.4 m x 2.68 m |
Utilities
| Cable | Installed |
| Sewer | Installed |
https://www.realtor.ca/real-estate/27056219/242-ridout-street-s-london-southf
Interested?
Contact us for more information

Ryan Featherstone
Salesperson

(519) 633-0600
