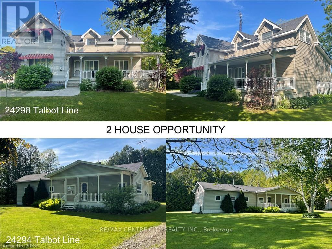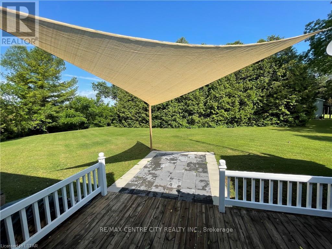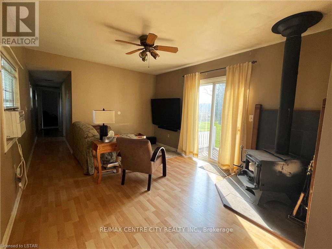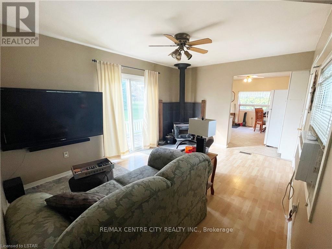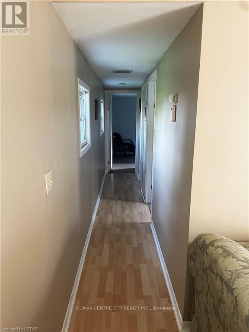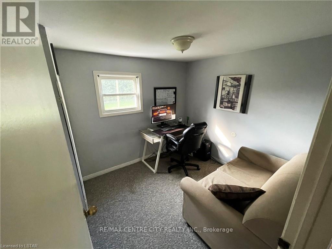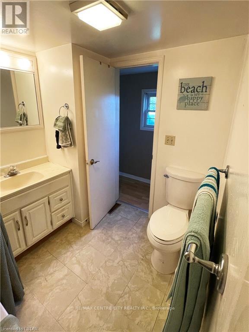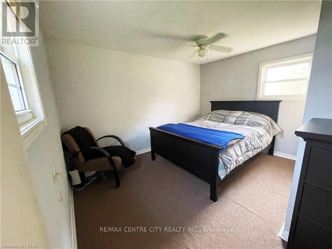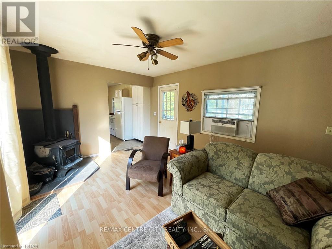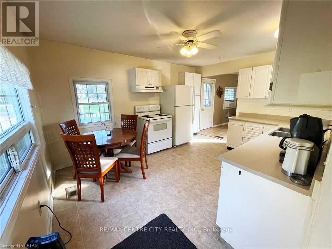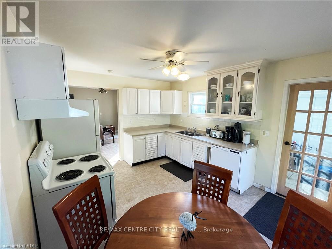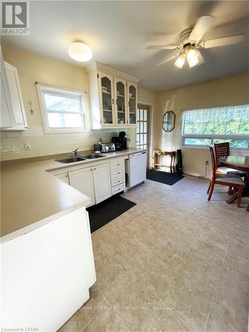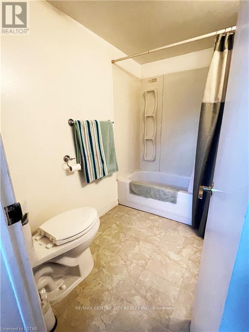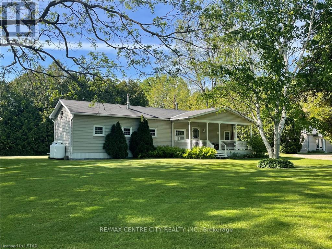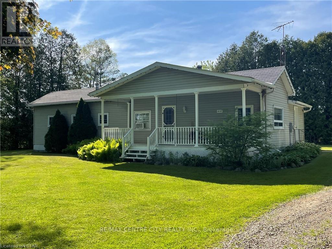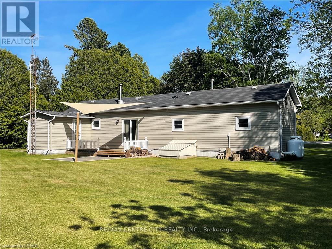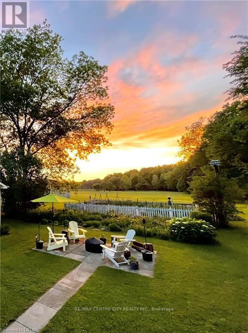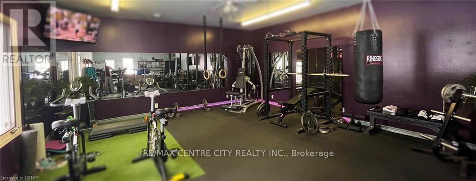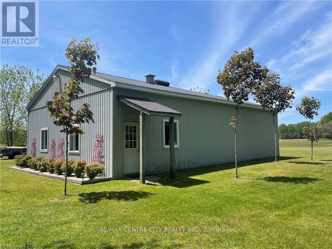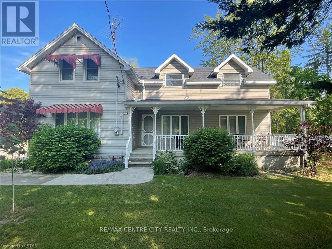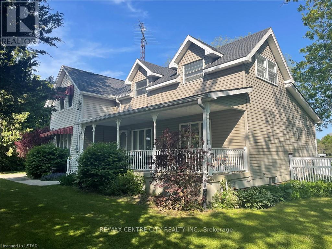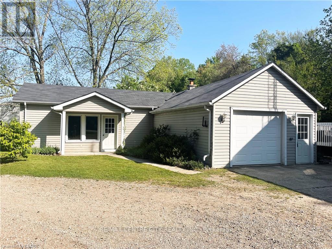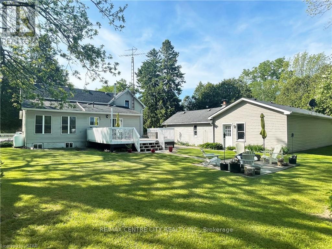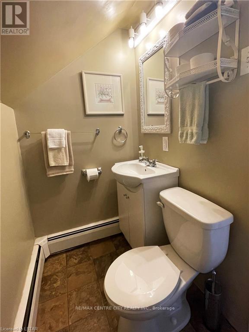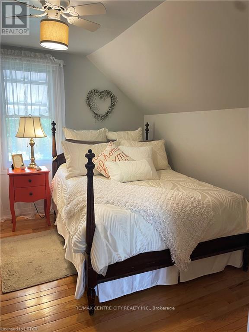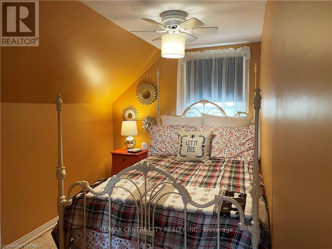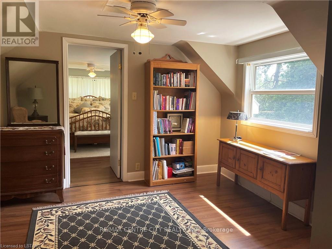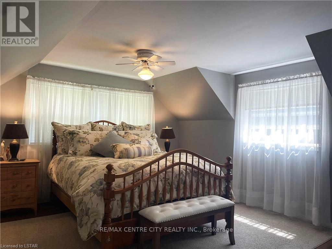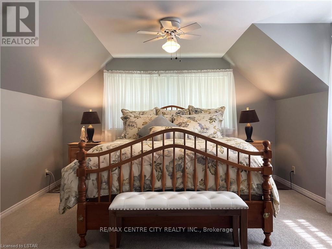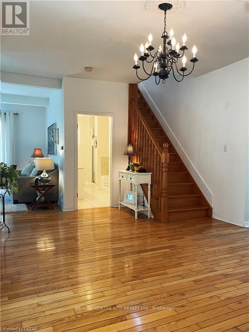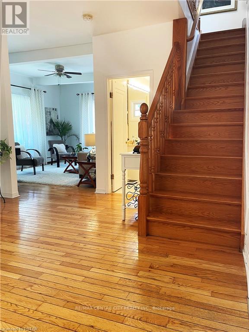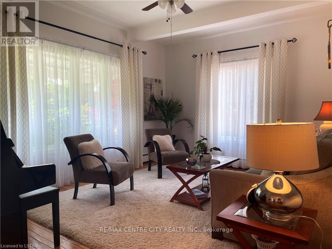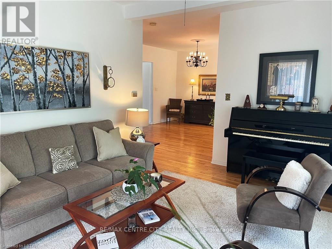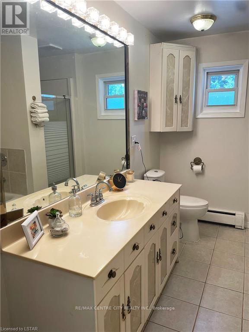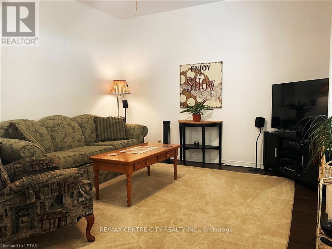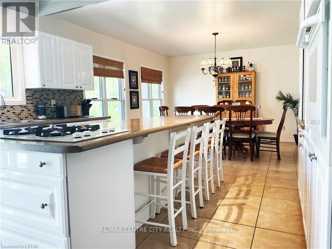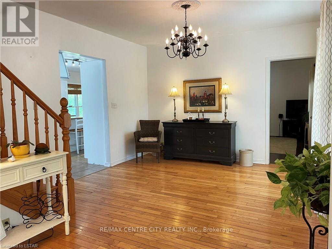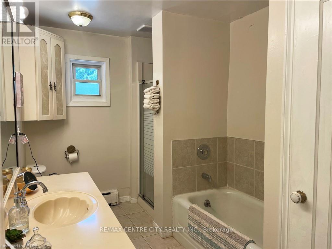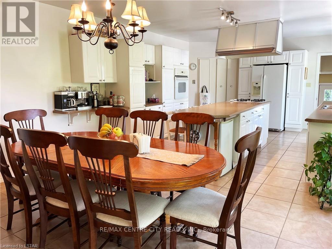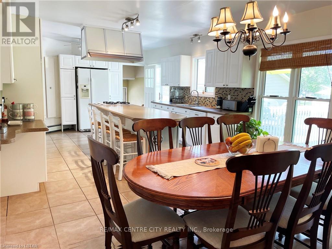24298 Talbot Line West Elgin, Ontario N0L 2P0
$879,000
Welcome to 24298 and 24294 Talbot line . Ideal in-law or family member second house on the same property next door. - Centrally located between Chatham, London, and St. Thomas - Minutes from local shopping, primary (public, seperate) and secondary schools, medical clinic and for the nautical enthusiasts Port Glasgow's slips, boat launches and beaches. - Unique property, 4.8 acre park like setting with a ""million dollar sunset"" - Main house features 4 bedrooms, one four piece bathroom and one two piece. - Huge kitchen, heart of the home, to accommodate all your family gatherings! - Spacious covered front porch to enjoy your morning coffee or afternoon tea or a gentle rain shower. - Backyard features a beautiful perennial garden with lilac trees, a playhouse, and a fire pit for roasting your marshmallows! - Huge 40' x 40' garden surrounded by a white picket fence - Second residence features 2 bedrooms, eat-in kitchen, one 4 piece bath, living room with woodstove, back deck with patio and a huge front porch to enjoy, rent, or AirBnB -Has its own heat, hydro and 911 address (full description in documents) (id:37319)
Property Details
| MLS® Number | X8283374 |
| Property Type | Single Family |
| Parking Space Total | 10 |
| Structure | Deck, Porch |
Building
| Bathroom Total | 2 |
| Bedrooms Above Ground | 4 |
| Bedrooms Total | 4 |
| Appliances | Water Heater, Dishwasher, Dryer, Range, Stove, Washer, Window Coverings |
| Basement Development | Unfinished |
| Basement Type | N/a (unfinished) |
| Construction Status | Insulation Upgraded |
| Construction Style Attachment | Detached |
| Cooling Type | Window Air Conditioner |
| Exterior Finish | Aluminum Siding, Vinyl Siding |
| Fire Protection | Smoke Detectors |
| Fireplace Present | No |
| Foundation Type | Block, Concrete |
| Half Bath Total | 1 |
| Heating Fuel | Oil |
| Heating Type | Hot Water Radiator Heat |
| Stories Total | 2 |
| Type | House |
| Utility Water | Municipal Water |
Parking
| Detached Garage |
Land
| Acreage | Yes |
| Sewer | Septic System |
| Size Depth | 836 Ft |
| Size Frontage | 275 Ft |
| Size Irregular | 275 X 836 Ft |
| Size Total Text | 275 X 836 Ft|2 - 4.99 Acres |
| Zoning Description | A-3 |
Rooms
| Level | Type | Length | Width | Dimensions |
|---|---|---|---|---|
| Second Level | Bathroom | Measurements not available | ||
| Second Level | Bedroom | 3.15 m | 2.34 m | 3.15 m x 2.34 m |
| Second Level | Bedroom | 3.17 m | 2.26 m | 3.17 m x 2.26 m |
| Second Level | Den | 3.81 m | 3.73 m | 3.81 m x 3.73 m |
| Second Level | Primary Bedroom | 4.72 m | 3.73 m | 4.72 m x 3.73 m |
| Main Level | Other | 8.53 m | 4.19 m | 8.53 m x 4.19 m |
| Main Level | Dining Room | 3.96 m | 3.71 m | 3.96 m x 3.71 m |
| Main Level | Bedroom | 3.91 m | 3.71 m | 3.91 m x 3.71 m |
| Main Level | Den | 4.57 m | 3.61 m | 4.57 m x 3.61 m |
| Main Level | Bathroom | Measurements not available |
https://www.realtor.ca/real-estate/26820681/24298-talbot-line-west-elgin
Interested?
Contact us for more information

Garry Morritt
Salesperson

(519) 633-1000
