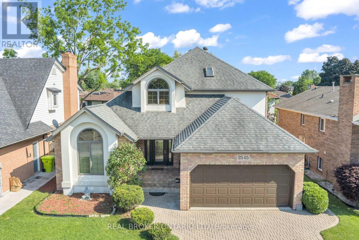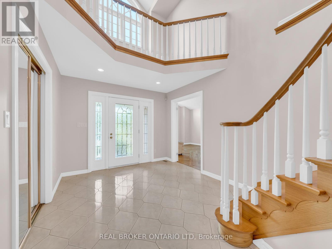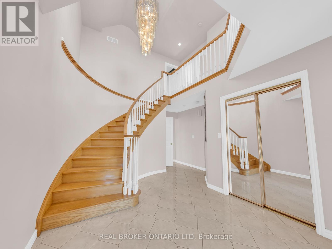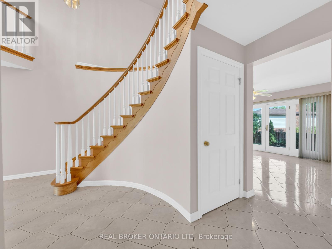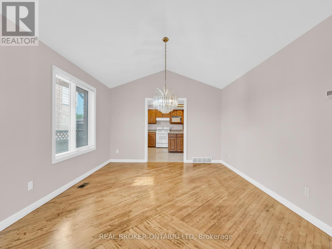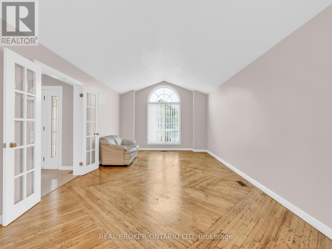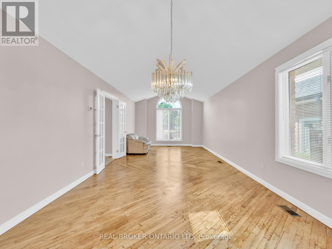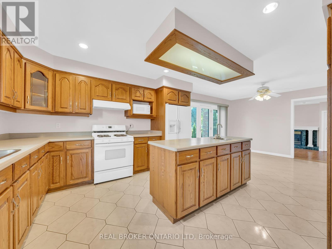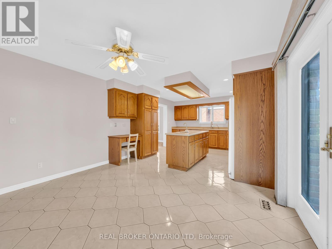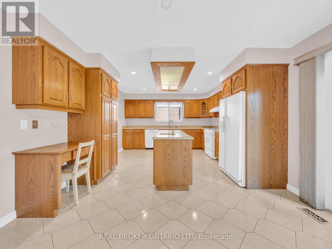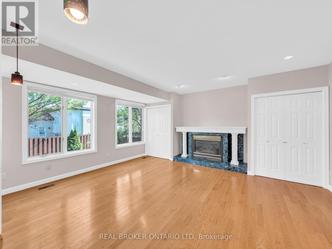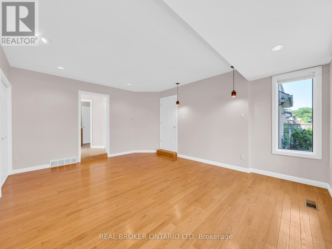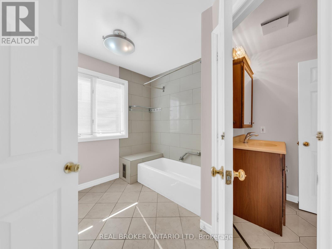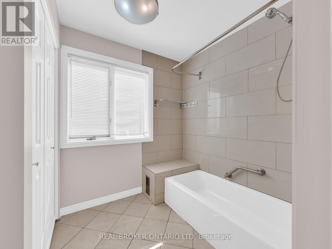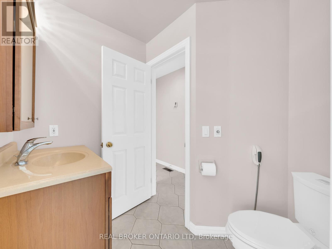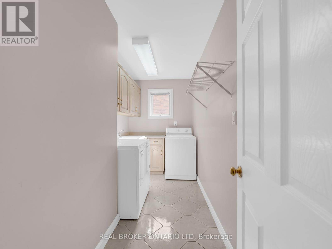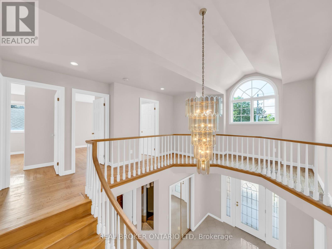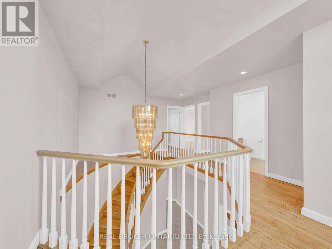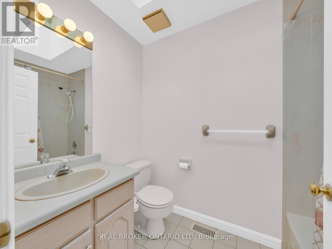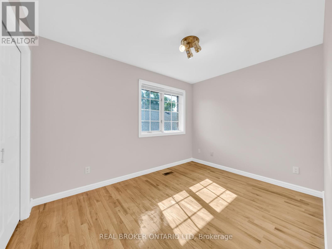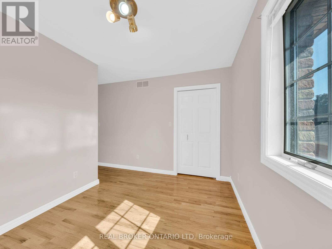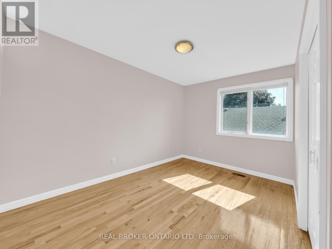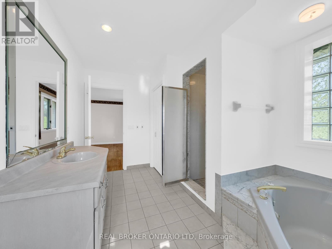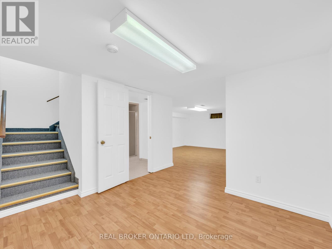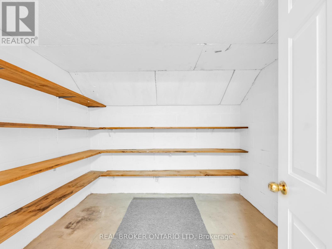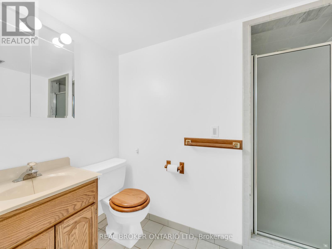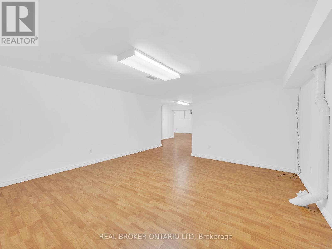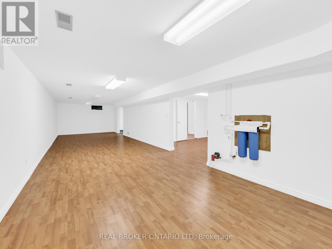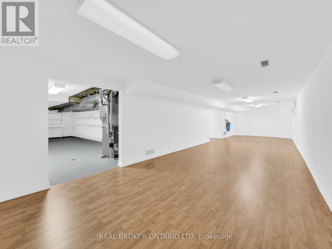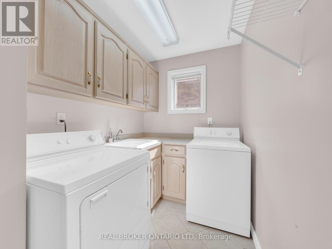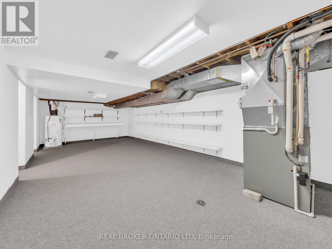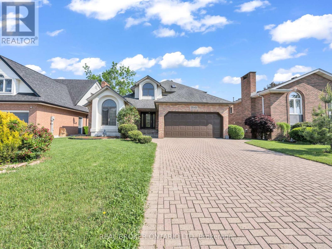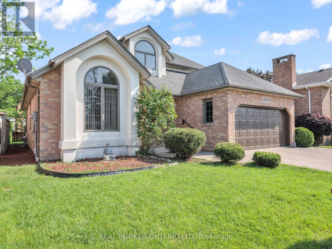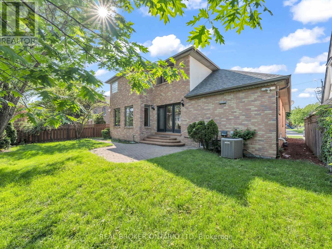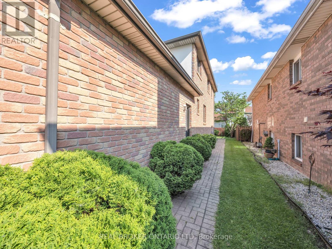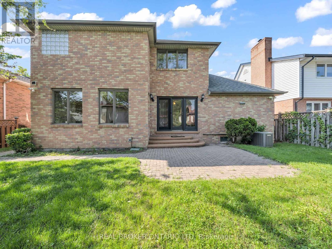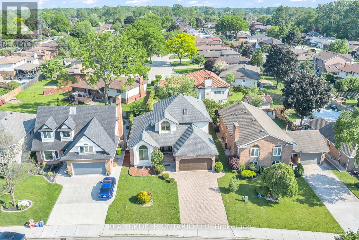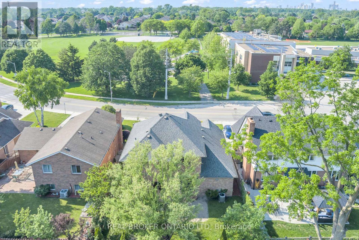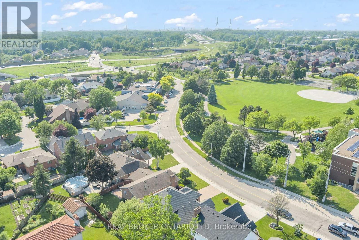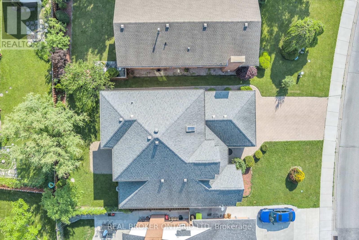4 Bedroom
4 Bathroom
Fireplace
Central Air Conditioning
Forced Air
$749,900
Imagine stepping into your dream home, a grand, two-story brick beauty waiting for you on Labelle Street, across from the highly sought-after Bellewood Public School. This spacious home is more than just a house; it's where your family's story will unfold. Picture your family gathered in the expansive country kitchen, creating culinary masterpieces and sharing meals filled with laughter and love. Visualize cozy evenings in the spacious living areas, where every room reflects your unique style and personality. Upstairs, you'll find three bedrooms, perfect for everyone to have their sanctuary. And morning routines will be a breeze with four bathrooms, even on the busiest days. The private backyard is your canvas for outdoor fun, from summer barbecues to peaceful mornings with coffee. Imagine the satisfaction of customizing every detail, bringing your dreams to life, and creating a space that truly feels like yours. It's a decorator's dream, offering endless possibilities to create the perfect home your family will love for years. It has four bedrooms and four bathrooms to keep everyone happy, a large country kitchen for all your culinary adventures, a private backyard for your oasis, and a prime location across from the highly sought-after Bellewood Public School. Picture your children walking to school, making lifelong friends, and creating memories in this wonderful neighbourhood. See yourself hosting family gatherings, celebrating milestones, and living the life you've always dreamed of. But don't just dream about it; make it a reality. Schedule your private viewing today. Your dream home is waiting, and we can't wait to help you make it yours. Welcome to the next chapter of your life here on Labelle Street. This isn't just a house; it's where your future begins. (id:37319)
Property Details
|
MLS® Number
|
X8388120 |
|
Property Type
|
Single Family |
|
Community Name
|
Windsor |
|
Amenities Near By
|
Public Transit, Schools, Place Of Worship |
|
Features
|
Irregular Lot Size, Flat Site |
|
Parking Space Total
|
6 |
Building
|
Bathroom Total
|
4 |
|
Bedrooms Above Ground
|
4 |
|
Bedrooms Total
|
4 |
|
Amenities
|
Fireplace(s) |
|
Appliances
|
Water Heater, Water Purifier, Garage Door Opener Remote(s), Dishwasher, Dryer, Garage Door Opener, Microwave, Refrigerator, Stove, Washer |
|
Basement Development
|
Finished |
|
Basement Type
|
N/a (finished) |
|
Construction Style Attachment
|
Detached |
|
Cooling Type
|
Central Air Conditioning |
|
Exterior Finish
|
Brick, Stucco |
|
Fire Protection
|
Alarm System, Smoke Detectors |
|
Fireplace Present
|
Yes |
|
Fireplace Total
|
1 |
|
Foundation Type
|
Block |
|
Heating Fuel
|
Natural Gas |
|
Heating Type
|
Forced Air |
|
Stories Total
|
2 |
|
Type
|
House |
|
Utility Water
|
Municipal Water |
Parking
Land
|
Acreage
|
No |
|
Land Amenities
|
Public Transit, Schools, Place Of Worship |
|
Sewer
|
Sanitary Sewer |
|
Size Depth
|
100 Ft |
|
Size Frontage
|
54 Ft |
|
Size Irregular
|
54.48 X 100.54 Ft ; 100.54x54.48x105.52x54.21 |
|
Size Total Text
|
54.48 X 100.54 Ft ; 100.54x54.48x105.52x54.21|under 1/2 Acre |
|
Zoning Description
|
R1.18 |
Rooms
| Level |
Type |
Length |
Width |
Dimensions |
|
Second Level |
Primary Bedroom |
4.34 m |
3.97 m |
4.34 m x 3.97 m |
|
Second Level |
Bathroom |
3.91 m |
2.78 m |
3.91 m x 2.78 m |
|
Second Level |
Bathroom |
2.42 m |
1.48 m |
2.42 m x 1.48 m |
|
Basement |
Recreational, Games Room |
12.63 m |
3.54 m |
12.63 m x 3.54 m |
|
Basement |
Bathroom |
2.28 m |
1.23 m |
2.28 m x 1.23 m |
|
Basement |
Utility Room |
8.28 m |
5.1 m |
8.28 m x 5.1 m |
|
Main Level |
Living Room |
8.8 m |
3.66 m |
8.8 m x 3.66 m |
|
Main Level |
Kitchen |
7.92 m |
3.92 m |
7.92 m x 3.92 m |
|
Main Level |
Bedroom |
5.18 m |
4.73 m |
5.18 m x 4.73 m |
|
Main Level |
Laundry Room |
3.52 m |
1.72 m |
3.52 m x 1.72 m |
Utilities
|
Cable
|
Installed |
|
Sewer
|
Installed |
https://www.realtor.ca/real-estate/26965958/2545-labelle-street-windsor-windsor
