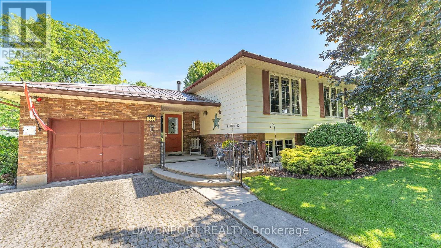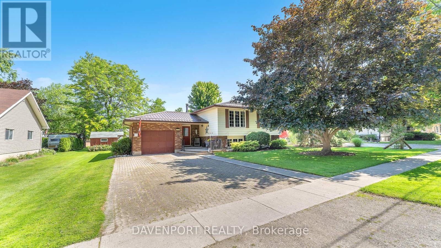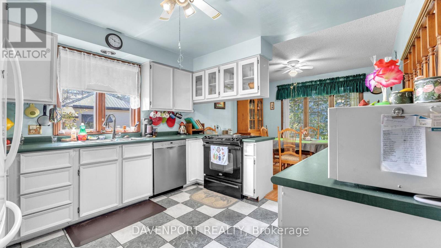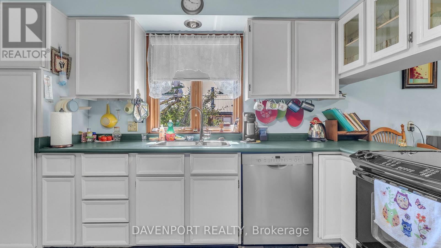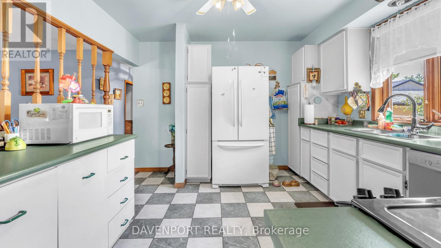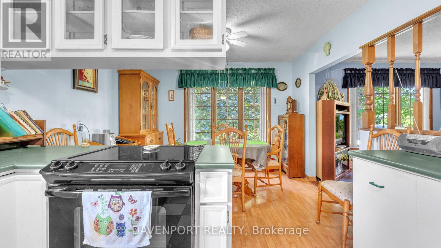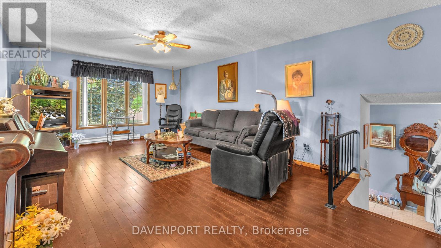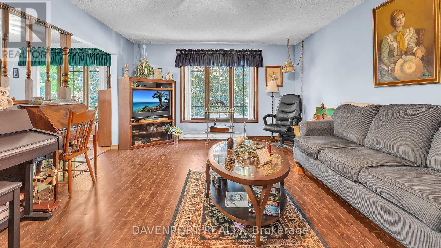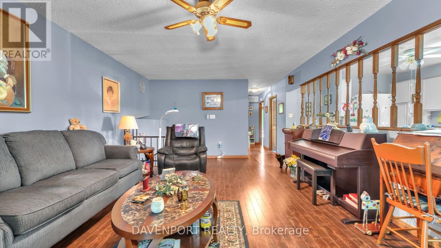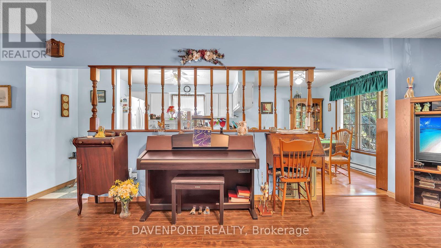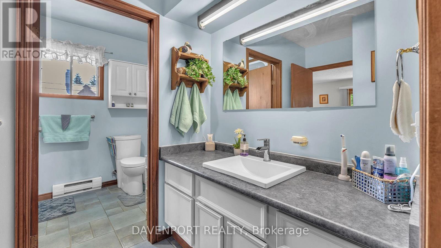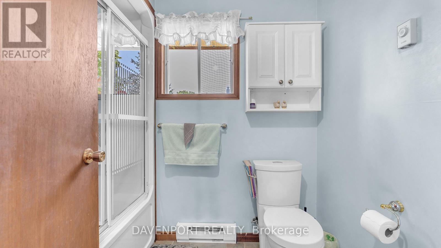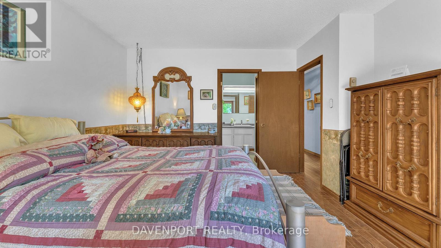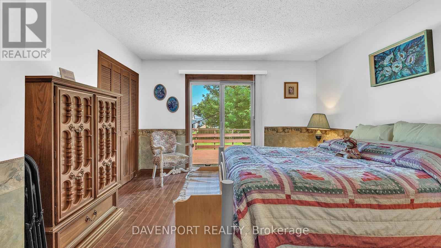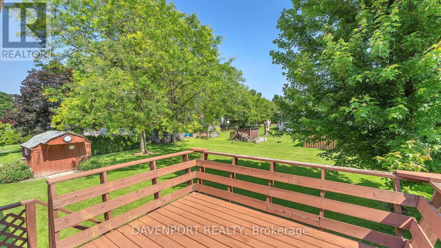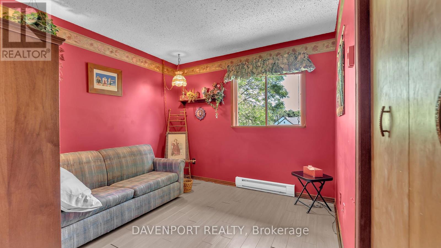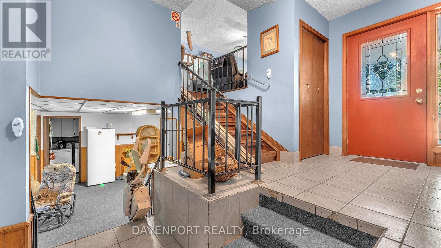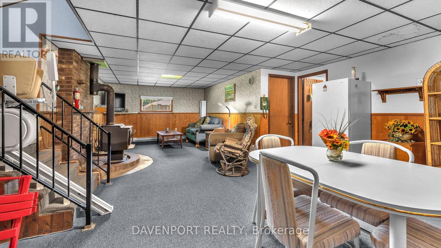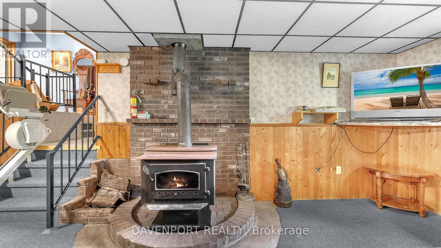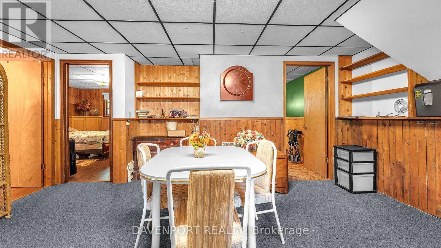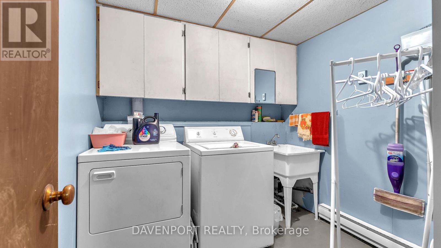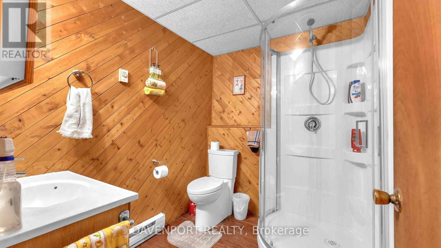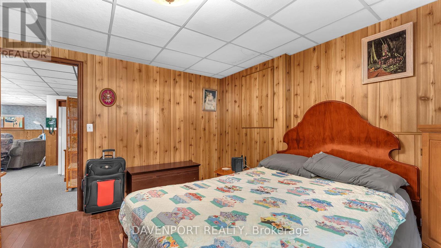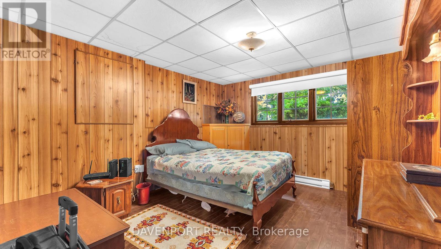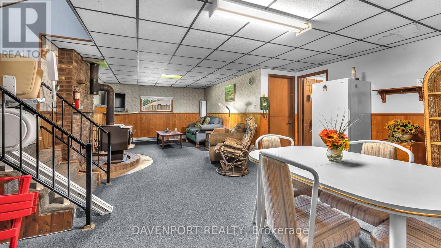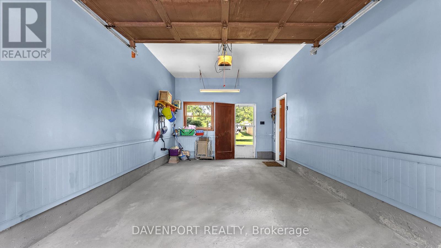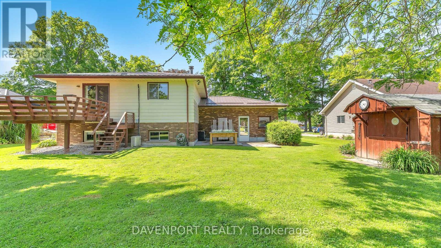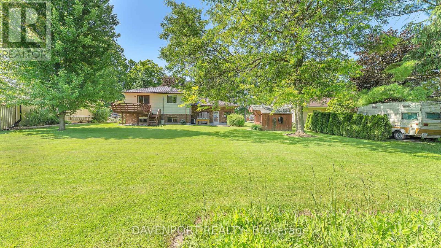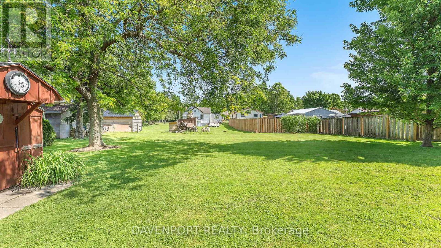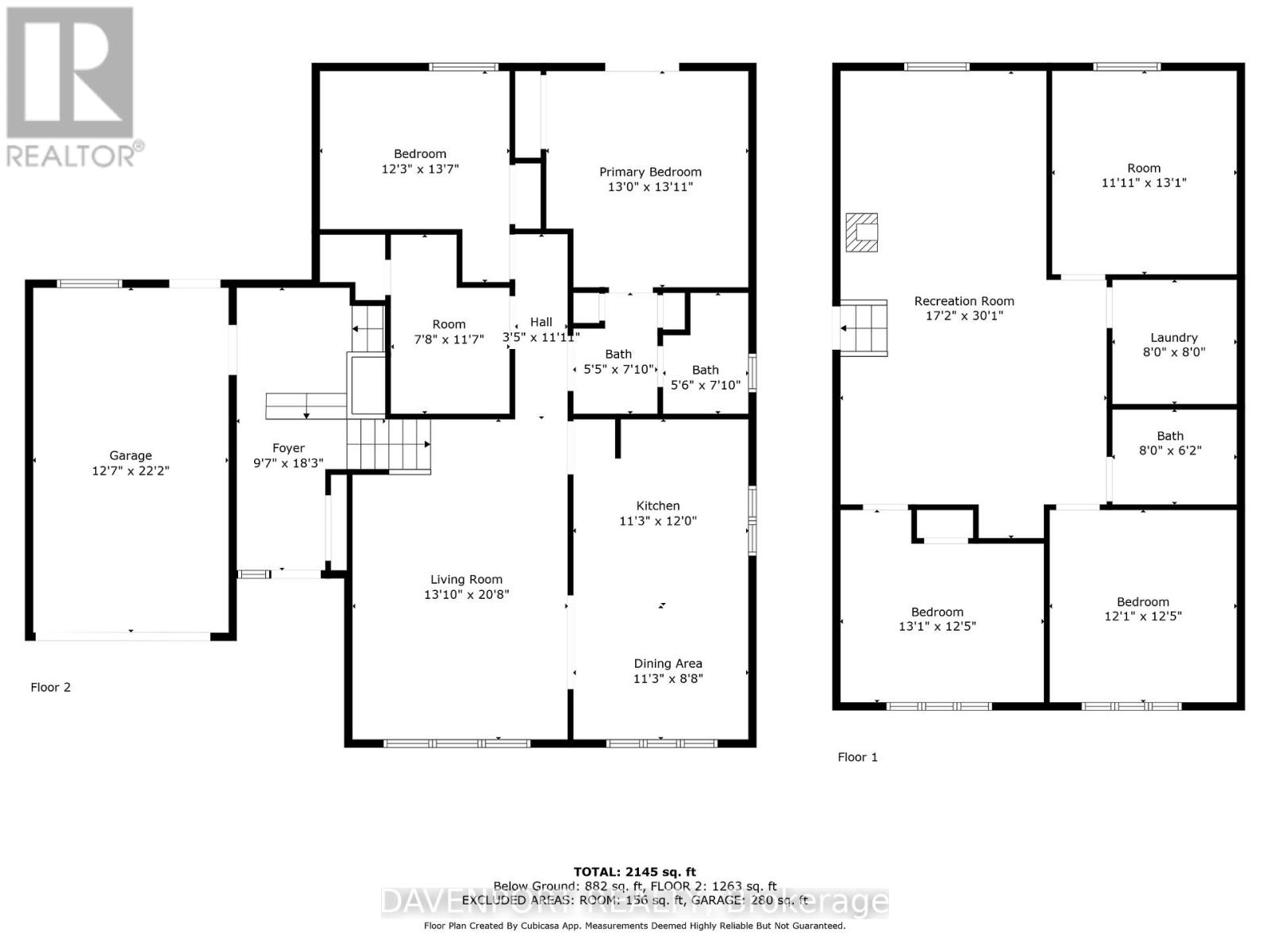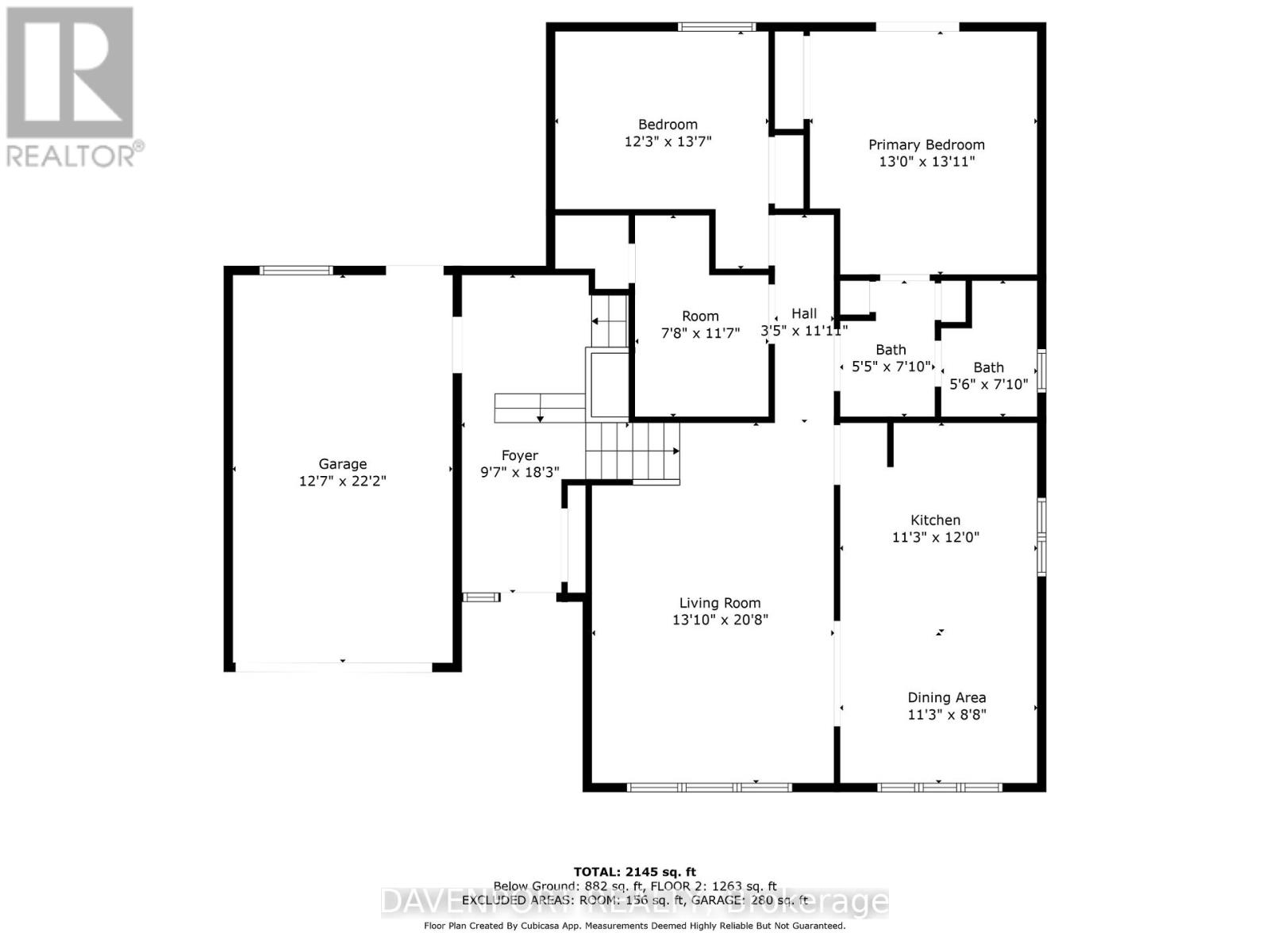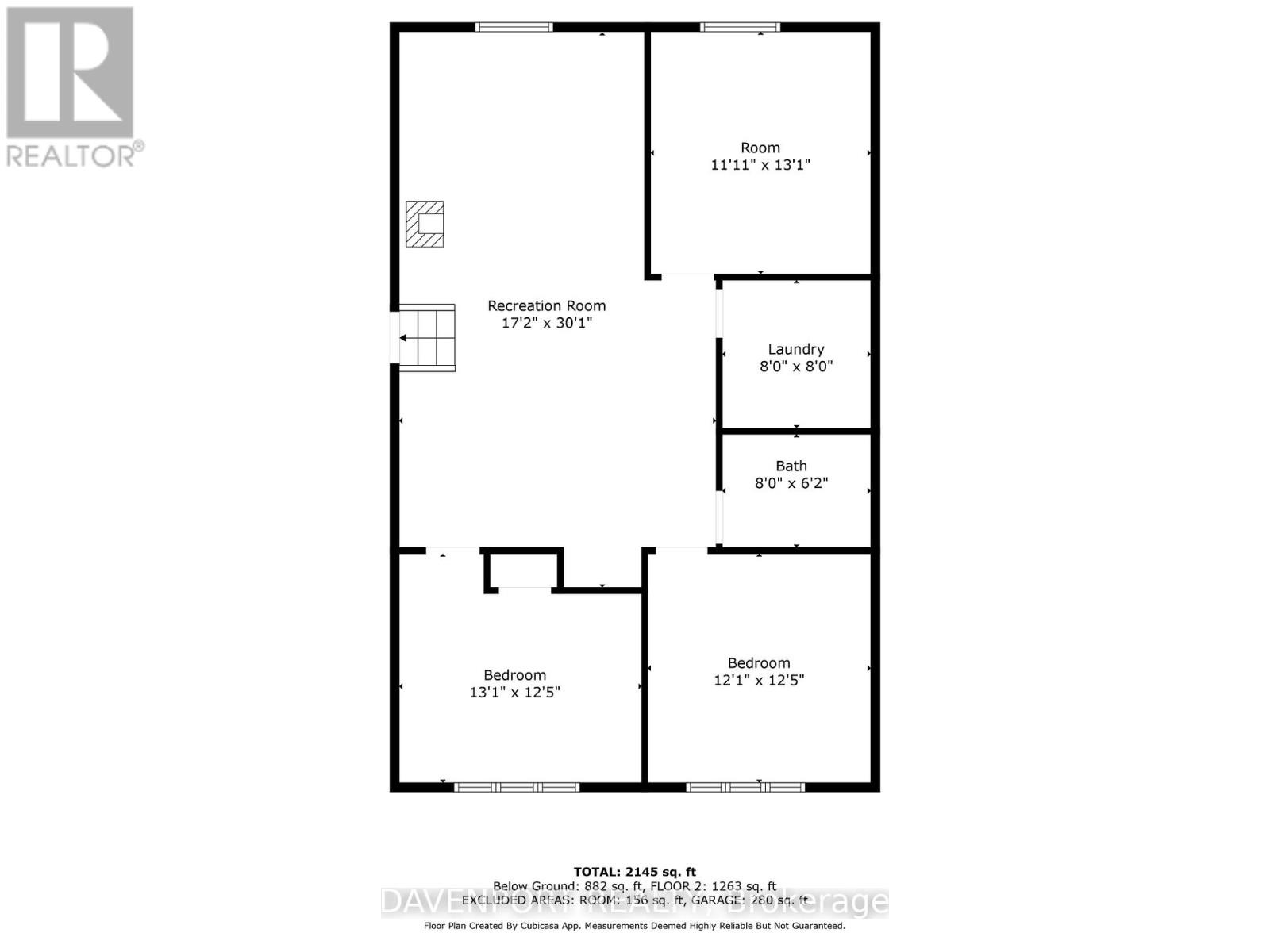4 Bedroom
2 Bathroom
Fireplace
Wall Unit
Baseboard Heaters
$549,999
Welcome to 256 Anna Street in the quaint town of Parkhill, Ontario. This sidesplit, built in 1980, is on the market for the first time. Lovingly maintained, it now awaits a new family to call it home. With ample space, it offers 4 bedrooms, an in-house workshop, an office, and a newly updated shower in the downstairs bath. The property features a large backyard, a garden shed, a deck off the primary suite, updated window coverings, and a durable steel roof. Book your showing now, and explore all the potential this unique home has to offer! **** EXTRAS **** Chair lifts from foyer to upper level and to basement are negotiable. (id:37319)
Property Details
|
MLS® Number
|
X8455138 |
|
Property Type
|
Single Family |
|
Community Name
|
Parkhill |
|
Amenities Near By
|
Beach, Schools |
|
Features
|
Flat Site, Lane |
|
Parking Space Total
|
3 |
|
Structure
|
Deck, Porch, Shed |
Building
|
Bathroom Total
|
2 |
|
Bedrooms Above Ground
|
4 |
|
Bedrooms Total
|
4 |
|
Appliances
|
Garage Door Opener Remote(s), Dishwasher, Refrigerator, Stove, Window Coverings |
|
Basement Development
|
Finished |
|
Basement Type
|
N/a (finished) |
|
Construction Style Attachment
|
Detached |
|
Construction Style Split Level
|
Sidesplit |
|
Cooling Type
|
Wall Unit |
|
Exterior Finish
|
Aluminum Siding |
|
Fireplace Present
|
Yes |
|
Fireplace Total
|
1 |
|
Fireplace Type
|
Woodstove |
|
Foundation Type
|
Concrete |
|
Heating Fuel
|
Electric |
|
Heating Type
|
Baseboard Heaters |
|
Type
|
House |
|
Utility Water
|
Municipal Water |
Parking
Land
|
Acreage
|
No |
|
Land Amenities
|
Beach, Schools |
|
Sewer
|
Sanitary Sewer |
|
Size Depth
|
151 Ft |
|
Size Frontage
|
75 Ft |
|
Size Irregular
|
75.25 X 151.48 Ft |
|
Size Total Text
|
75.25 X 151.48 Ft |
|
Zoning Description
|
R1 |
Rooms
| Level |
Type |
Length |
Width |
Dimensions |
|
Basement |
Bedroom |
3.65 m |
3.65 m |
3.65 m x 3.65 m |
|
Basement |
Bathroom |
2.43 m |
1.82 m |
2.43 m x 1.82 m |
|
Basement |
Bedroom |
3.96 m |
3.65 m |
3.96 m x 3.65 m |
|
Lower Level |
Recreational, Games Room |
9.1 m |
5.18 m |
9.1 m x 5.18 m |
|
Main Level |
Bedroom |
3.65 m |
3.96 m |
3.65 m x 3.96 m |
|
Main Level |
Primary Bedroom |
3.96 m |
3.96 m |
3.96 m x 3.96 m |
|
Main Level |
Other |
2.13 m |
3.35 m |
2.13 m x 3.35 m |
|
Main Level |
Living Room |
3.96 m |
6.09 m |
3.96 m x 6.09 m |
|
Main Level |
Kitchen |
3.35 m |
3.65 m |
3.35 m x 3.65 m |
|
Main Level |
Dining Room |
3.35 m |
3.65 m |
3.35 m x 3.65 m |
|
Main Level |
Bathroom |
3.65 m |
2.16 m |
3.65 m x 2.16 m |
|
In Between |
Foyer |
2.7 m |
18.3 m |
2.7 m x 18.3 m |
Utilities
|
Cable
|
Available |
|
Sewer
|
Available |
https://www.realtor.ca/real-estate/27061030/256-anna-street-e-north-middlesex-parkhill
