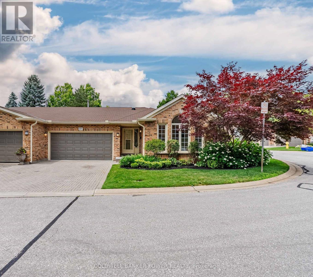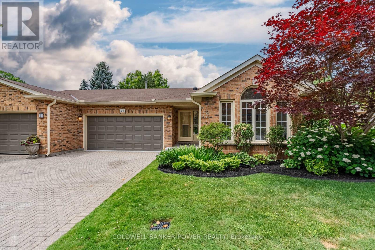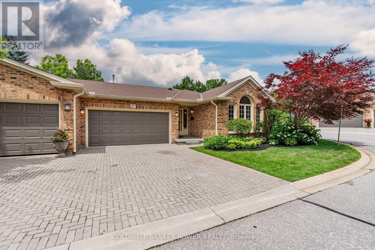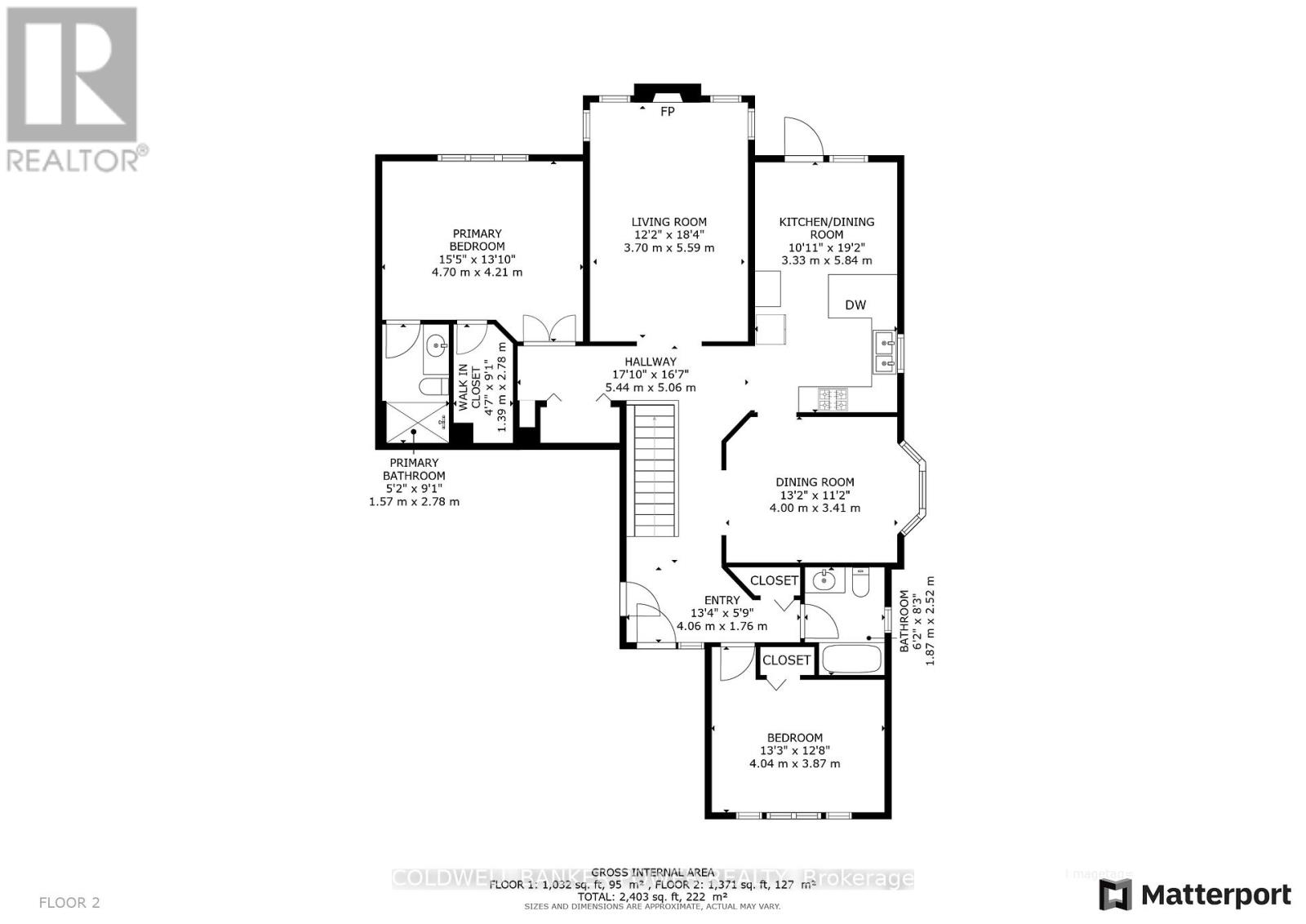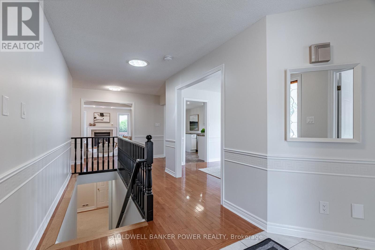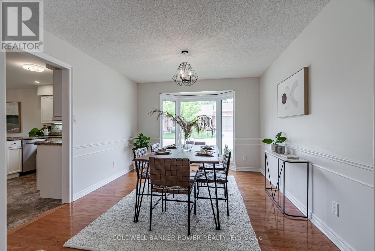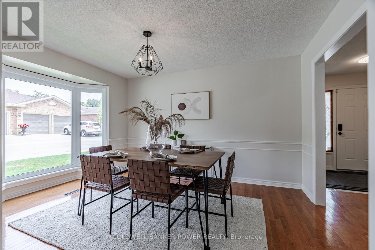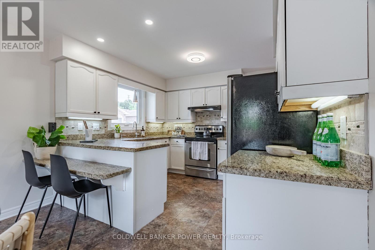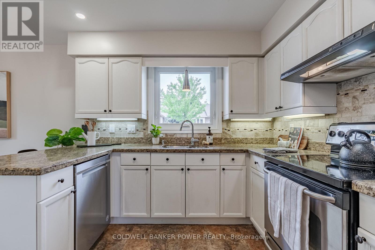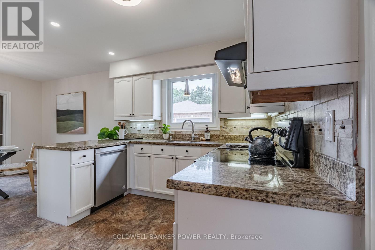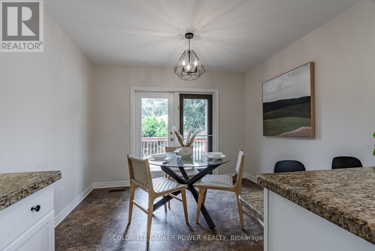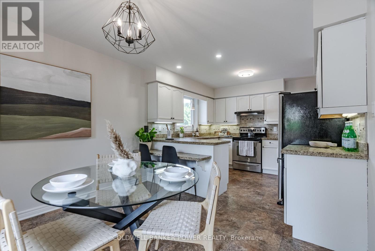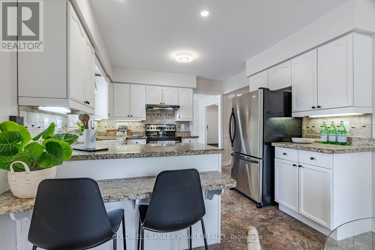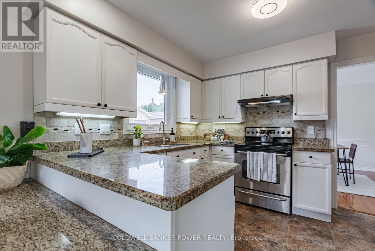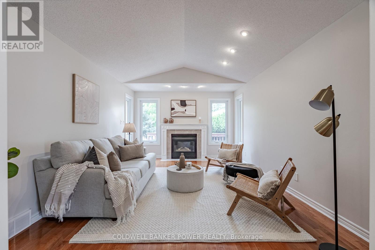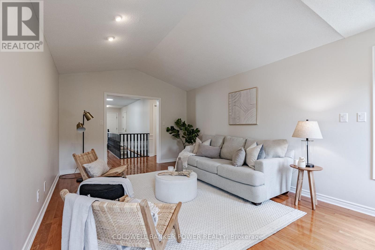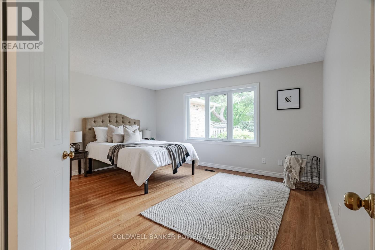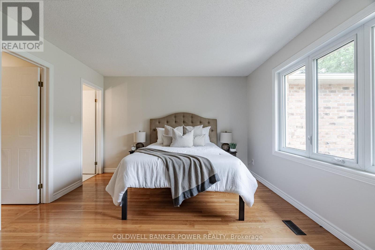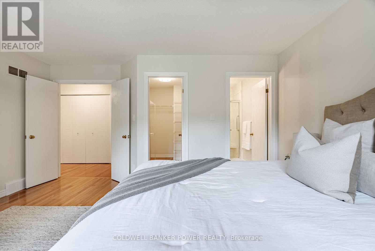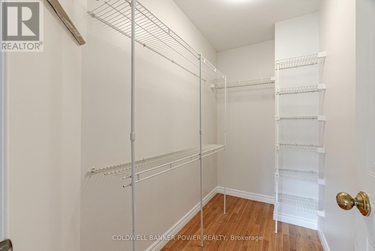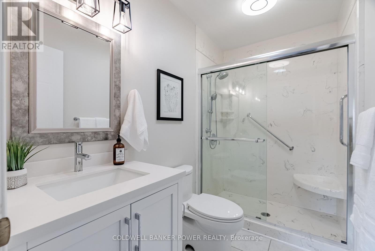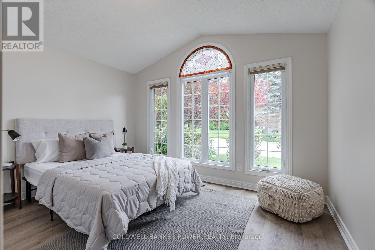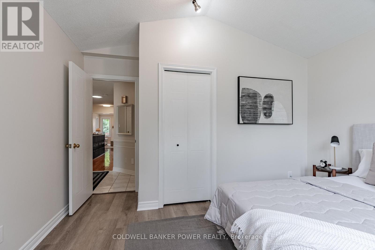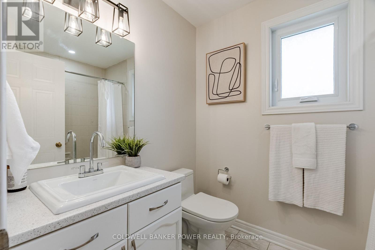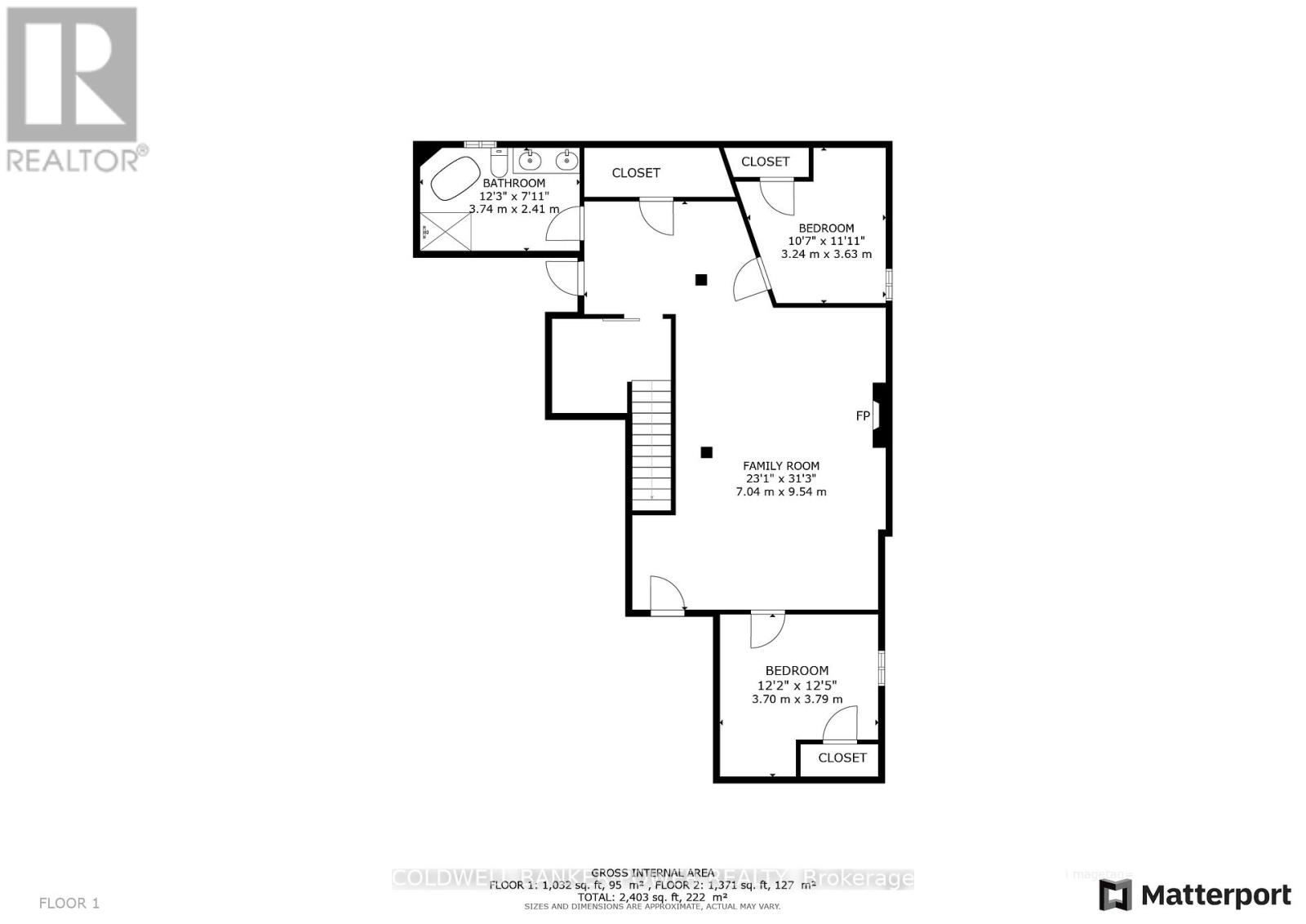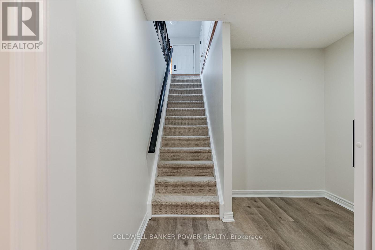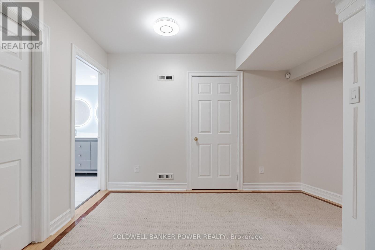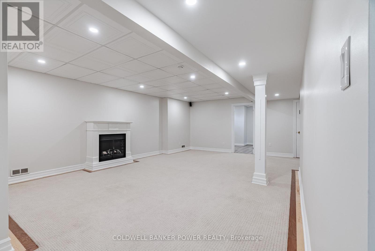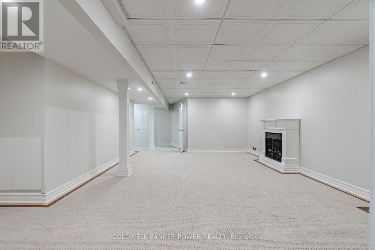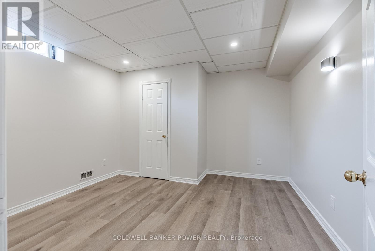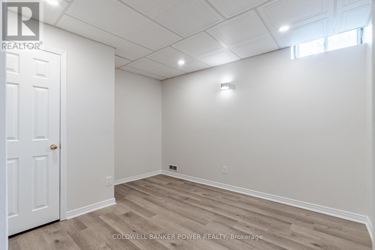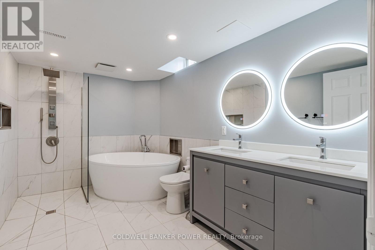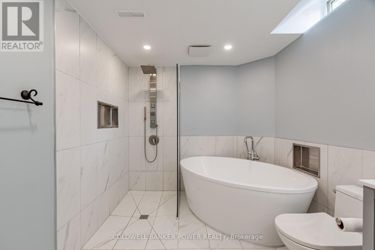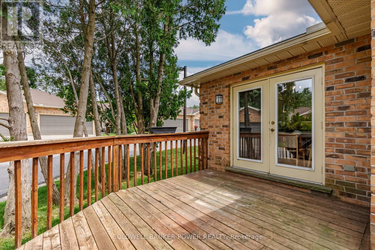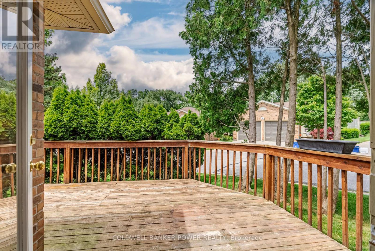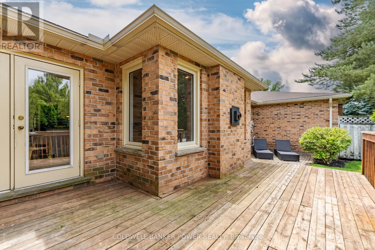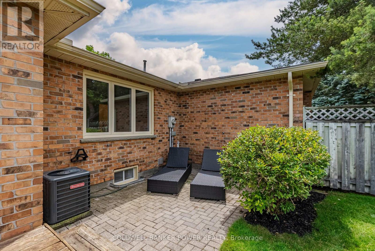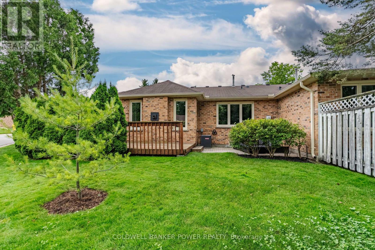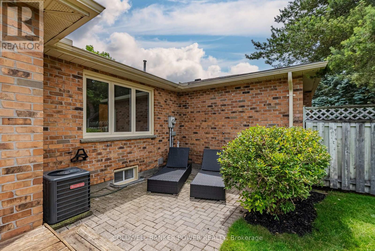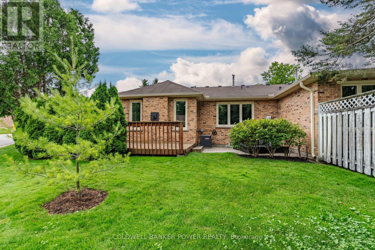27 - 445 Riverside Drive London, Ontario N6H 2R8
$679,900Maintenance, Common Area Maintenance, Insurance
$540 Monthly
Maintenance, Common Area Maintenance, Insurance
$540 MonthlyDiscover tranquility and convenience in this inviting one-floor end unit condo, nestled in a private enclave close to the Thames River, excellent shopping, great restaurants and Downtown London. Designed with empty nesters in mind, this residence offers a seamless blend of comfort and convenience. Featuring 2+2 bedrooms and 3 full baths, the home boasts hardwood and ceramic flooring throughout the main floor. The sunlit formal dining room, adorned with a large bay window, creates an inviting space for meals and gatherings. The eat-in kitchen is a chef's delight, showcasing granite countertops and providing access to an oversized rear deck through a sliding door, perfect for outdoor dining and relaxation. The focal point of the home is the expansive Great Room, featuring cathedral ceilings and a gas fireplace, ideal for cozy evenings or entertaining guests. The main floor includes 2 spacious bedrooms and 2 full bathrooms, including a primary retreat complete with a walk-in closet and a luxurious 3-piece ensuite. Main floor laundry adds to the home's functionality and convenience. The fully finished lower level expands the living space with a large family room with electric fireplace and two additional bedrooms, providing flexibility for guests or as a space for hobbies and offices. There is also a completely renovated 5-piece bath with double sinks, heated floors and a walk-in curbless glass shower. The basement has ample storage including an oversized cold cellar that caters to organizational needs. Additional features include a double car garage for secure parking and a reading nook at bottom of stairs. Other recent upgrades include furnace & AC (2018), new fireplace surround (2024), new light fixtures (2024) and paint throughout. A well-run condo board maintains community standards and amenities, offering peace of mind to residents. Experience the epitome of maintenance-free living in a quiet enclave, offering easy access to urban conveniences and natural beauty. (id:37319)
Property Details
| MLS® Number | X8481072 |
| Property Type | Single Family |
| Community Name | NorthN |
| Amenities Near By | Park, Place Of Worship, Schools |
| Community Features | Pet Restrictions, Community Centre |
| Equipment Type | Water Heater |
| Features | In Suite Laundry, Sump Pump |
| Parking Space Total | 4 |
| Rental Equipment Type | Water Heater |
| Structure | Deck |
Building
| Bathroom Total | 3 |
| Bedrooms Above Ground | 2 |
| Bedrooms Below Ground | 2 |
| Bedrooms Total | 4 |
| Amenities | Fireplace(s) |
| Appliances | Garage Door Opener Remote(s), Dishwasher, Dryer, Garage Door Opener, Refrigerator, Stove, Washer, Window Coverings |
| Architectural Style | Bungalow |
| Basement Development | Finished |
| Basement Type | Full (finished) |
| Cooling Type | Central Air Conditioning |
| Exterior Finish | Brick |
| Fireplace Present | Yes |
| Fireplace Total | 2 |
| Foundation Type | Poured Concrete |
| Heating Fuel | Natural Gas |
| Heating Type | Forced Air |
| Stories Total | 1 |
| Type | Row / Townhouse |
Parking
| Attached Garage |
Land
| Acreage | No |
| Land Amenities | Park, Place Of Worship, Schools |
| Landscape Features | Landscaped |
| Zoning Description | R1-9 |
Rooms
| Level | Type | Length | Width | Dimensions |
|---|---|---|---|---|
| Basement | Bathroom | 3.74 m | 2.41 m | 3.74 m x 2.41 m |
| Basement | Recreational, Games Room | 7.04 m | 9.54 m | 7.04 m x 9.54 m |
| Basement | Bedroom 3 | 3.24 m | 3.63 m | 3.24 m x 3.63 m |
| Basement | Bedroom 4 | 3.7 m | 3.79 m | 3.7 m x 3.79 m |
| Main Level | Living Room | 3.7 m | 5.59 m | 3.7 m x 5.59 m |
| Main Level | Dining Room | 4 m | 3.41 m | 4 m x 3.41 m |
| Main Level | Kitchen | 3.33 m | 5.84 m | 3.33 m x 5.84 m |
| Main Level | Primary Bedroom | 4.7 m | 4.21 m | 4.7 m x 4.21 m |
| Main Level | Bathroom | 1.57 m | 2.78 m | 1.57 m x 2.78 m |
| Main Level | Bedroom 2 | 4.04 m | 3.87 m | 4.04 m x 3.87 m |
| Main Level | Bathroom | 1.87 m | 2.52 m | 1.87 m x 2.52 m |
https://www.realtor.ca/real-estate/27093740/27-445-riverside-drive-london-northn
Interested?
Contact us for more information
Michael Pope
Broker
#101-630 Colborne Street
London, Ontario N6B 2V2
(519) 471-9200
