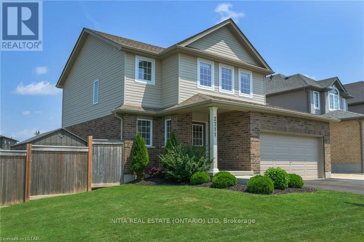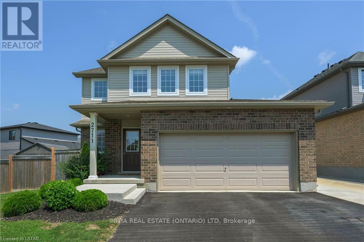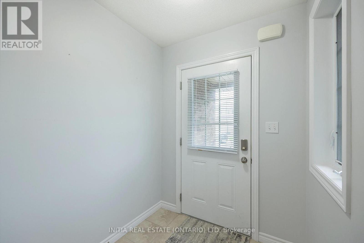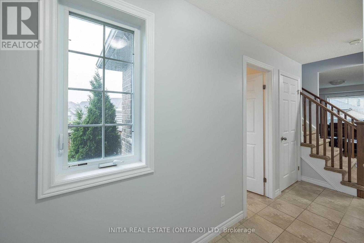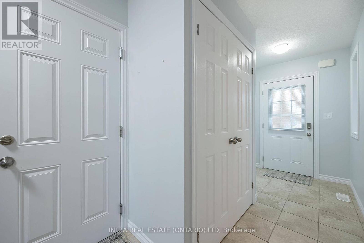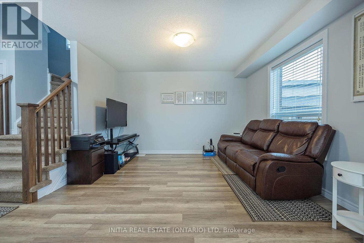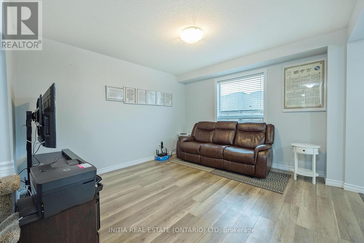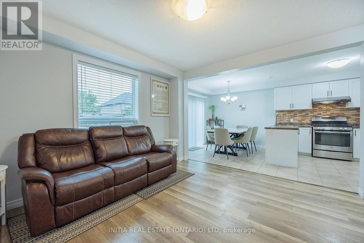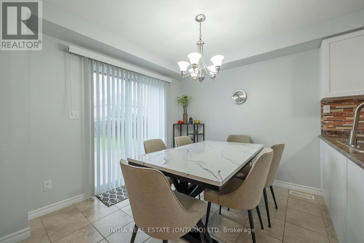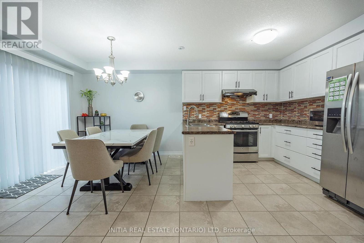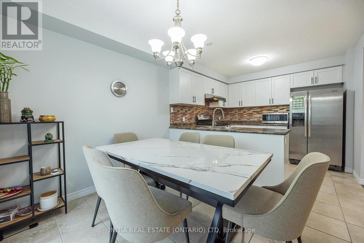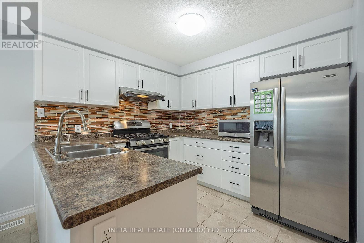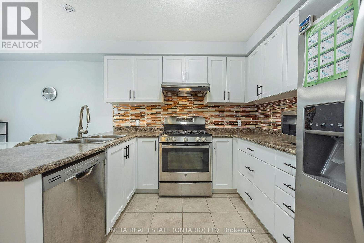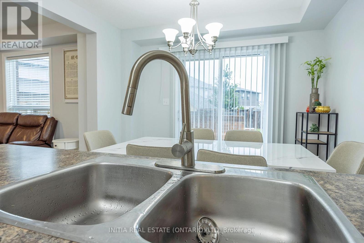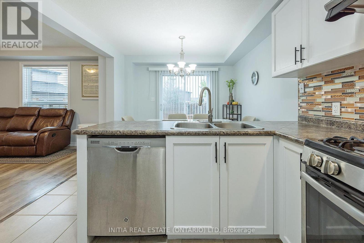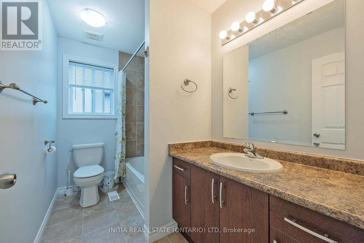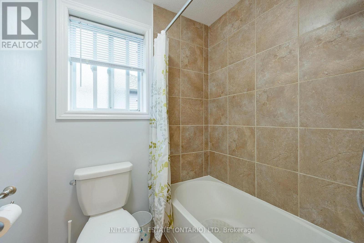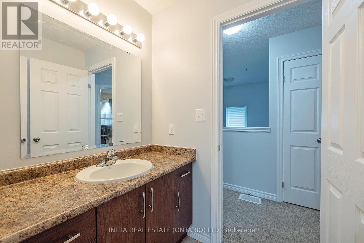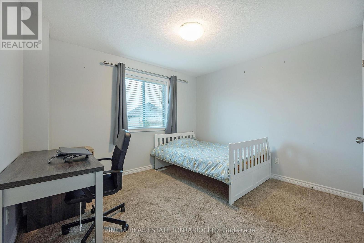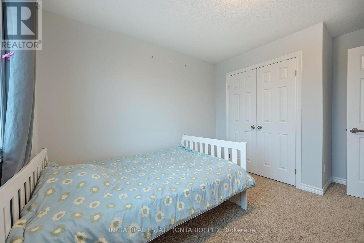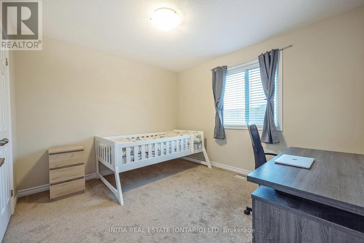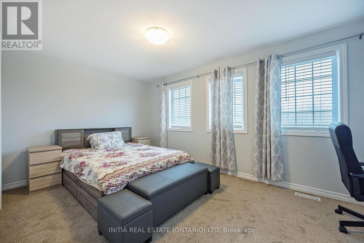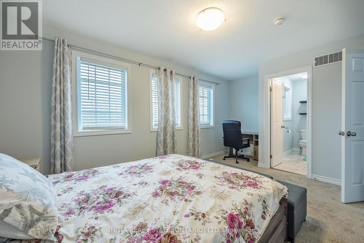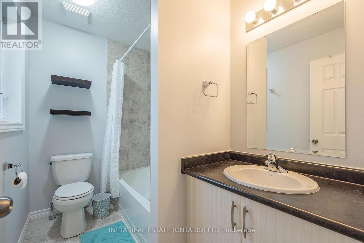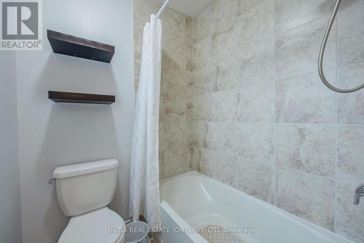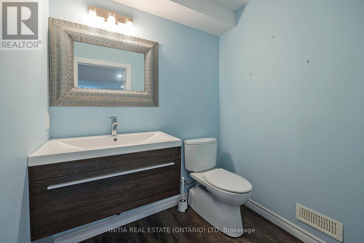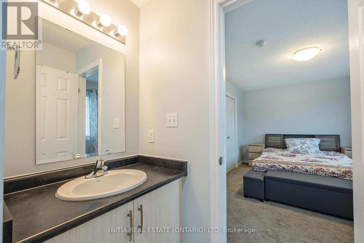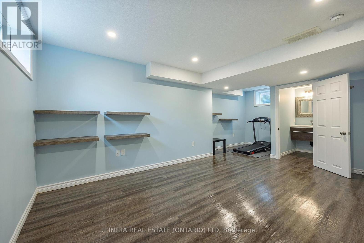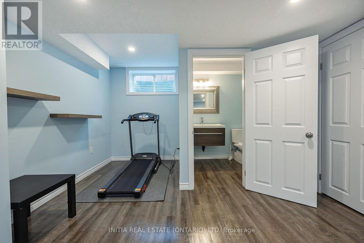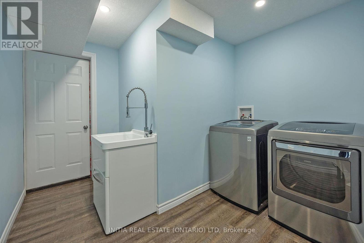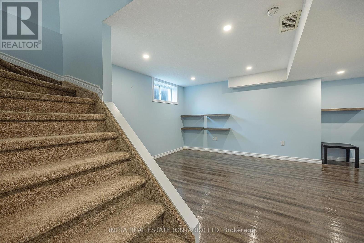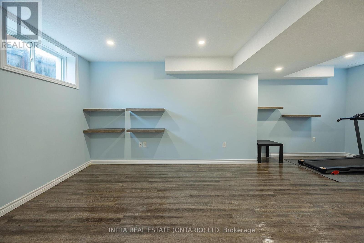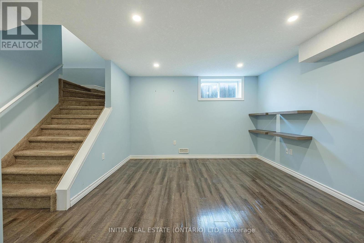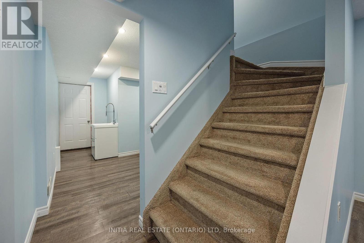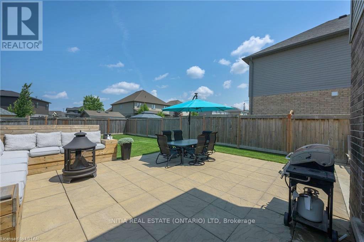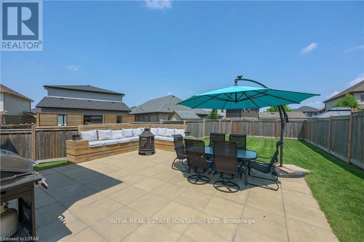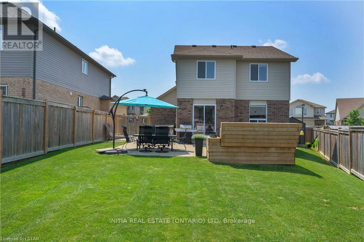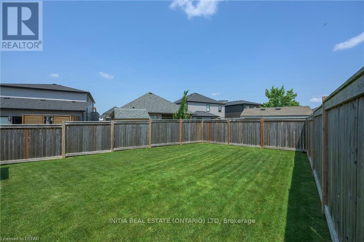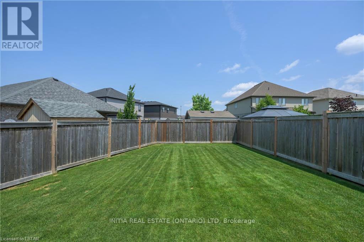2711 Foxbend Link London, Ontario N6G 5B4
$839,000
Situating on a premium pie shaped lot, this nice 2-storey house on a quiet street in Northwest London's Fox Hollow neighborhood features a fully fenced big yard, beautiful stone patio, hot tub, open concept kitchen / living / dining space , & gas stove. 2nd floor has one generous Primary bedroom with large closet & ensuite , two other bedrooms and a 4-piece second bathroom. The professionally finished basement provides a great family room , a half bath, a nook (home office space) , finished laundry room, and cold storage room. Close to many amenities including shopping, restaurants, banks, and trails for walking or biking . (id:37319)
Property Details
| MLS® Number | X9306933 |
| Property Type | Single Family |
| Community Name | North S |
| Parking Space Total | 4 |
Building
| Bathroom Total | 4 |
| Bedrooms Above Ground | 3 |
| Bedrooms Total | 3 |
| Appliances | Dishwasher, Dryer, Refrigerator, Stove, Washer |
| Basement Development | Finished |
| Basement Type | Full (finished) |
| Construction Style Attachment | Detached |
| Cooling Type | Central Air Conditioning |
| Exterior Finish | Brick, Vinyl Siding |
| Fireplace Present | No |
| Foundation Type | Poured Concrete |
| Half Bath Total | 2 |
| Heating Fuel | Natural Gas |
| Heating Type | Forced Air |
| Stories Total | 2 |
| Type | House |
| Utility Water | Municipal Water |
Parking
| Attached Garage |
Land
| Acreage | No |
| Sewer | Sanitary Sewer |
| Size Depth | 121 Ft |
| Size Frontage | 71 Ft |
| Size Irregular | 71 X 121 Ft |
| Size Total Text | 71 X 121 Ft |
Rooms
| Level | Type | Length | Width | Dimensions |
|---|---|---|---|---|
| Second Level | Primary Bedroom | 5.24 m | 3.08 m | 5.24 m x 3.08 m |
| Second Level | Bedroom 2 | 3.57 m | 3.23 m | 3.57 m x 3.23 m |
| Second Level | Bedroom 3 | 3.57 m | 3.23 m | 3.57 m x 3.23 m |
| Basement | Family Room | 3.61 m | 3.81 m | 3.61 m x 3.81 m |
| Main Level | Living Room | 5.38 m | 3.91 m | 5.38 m x 3.91 m |
https://www.realtor.ca/real-estate/27384567/2711-foxbend-link-london-north-s
Interested?
Contact us for more information

Libo Liu
Salesperson
(548) 866-0339
