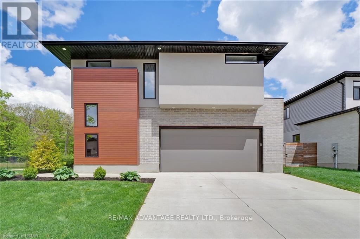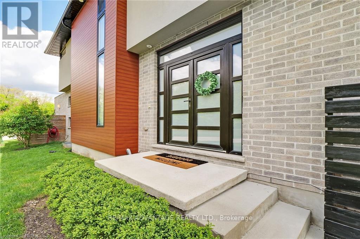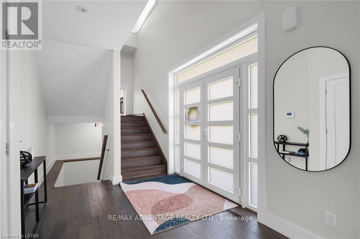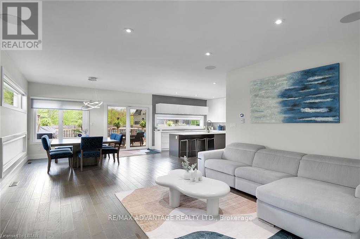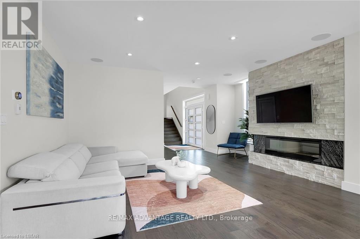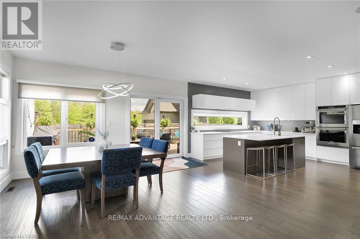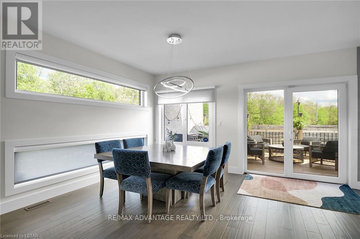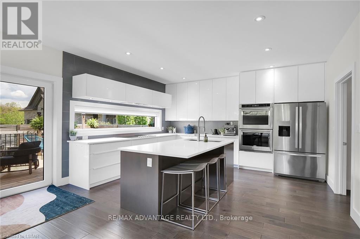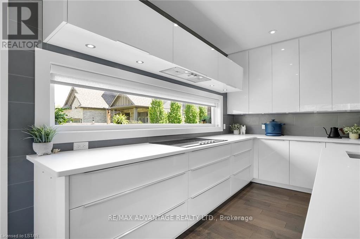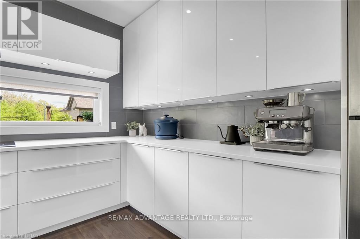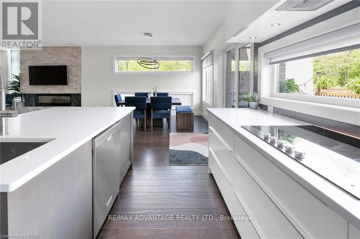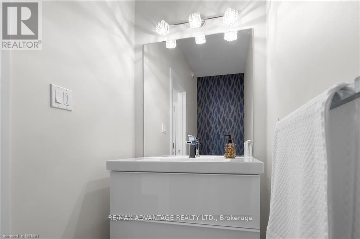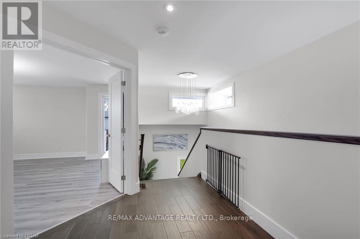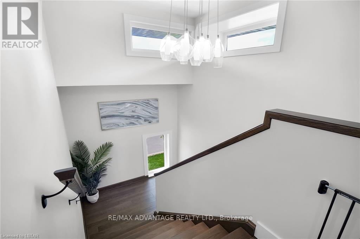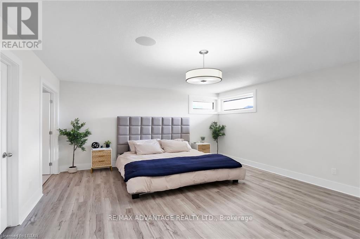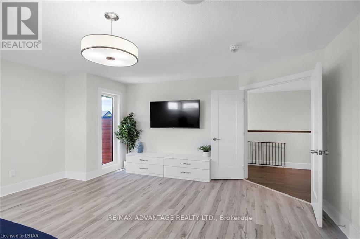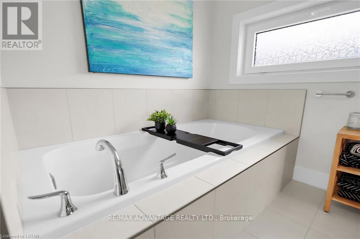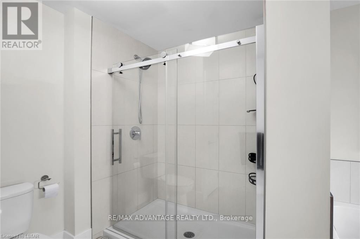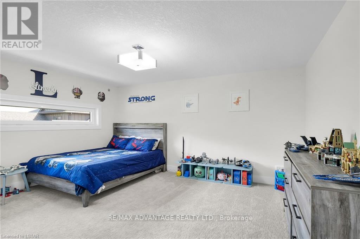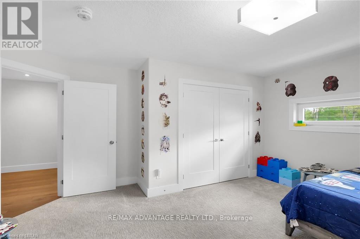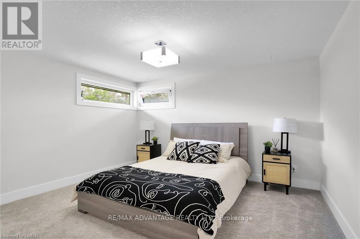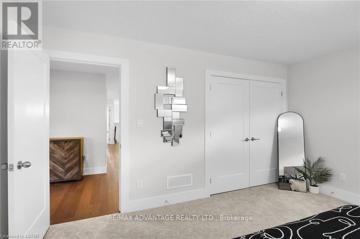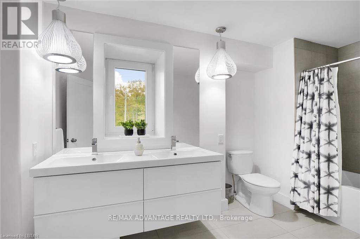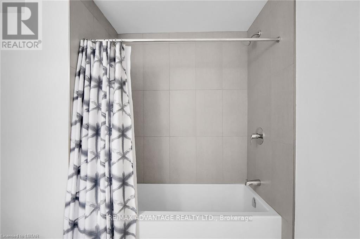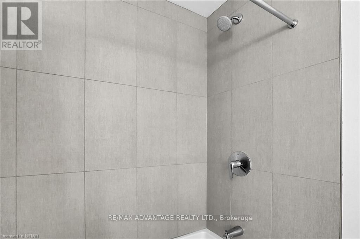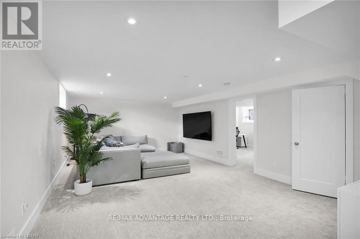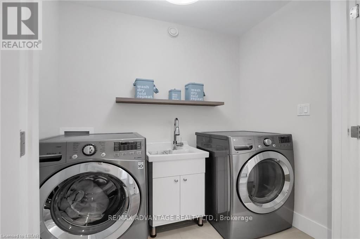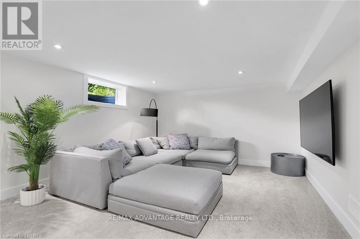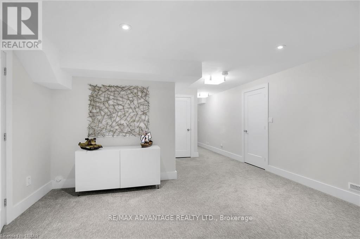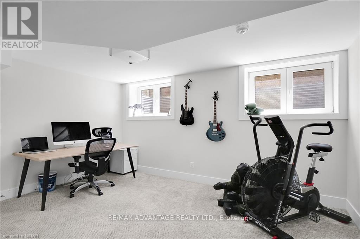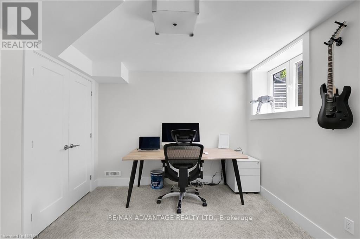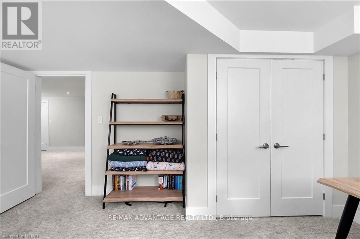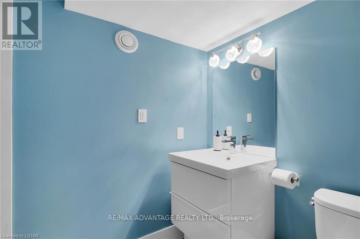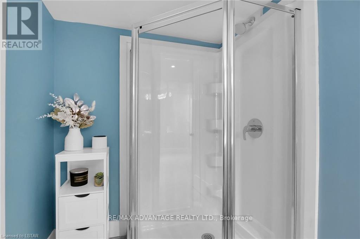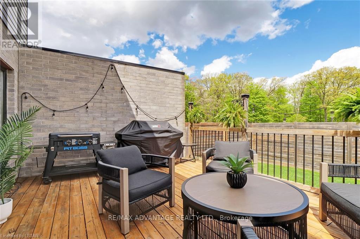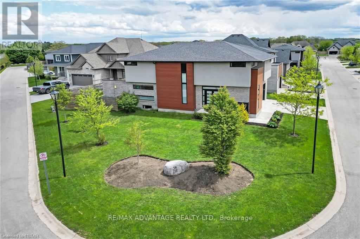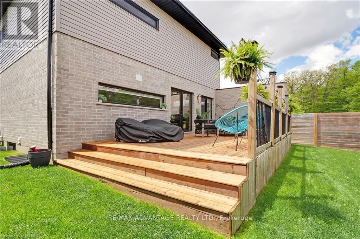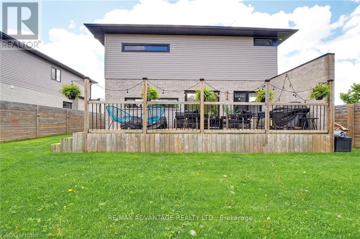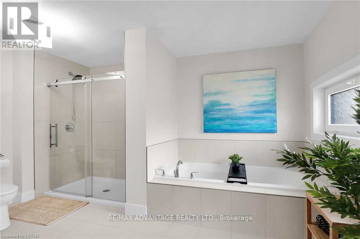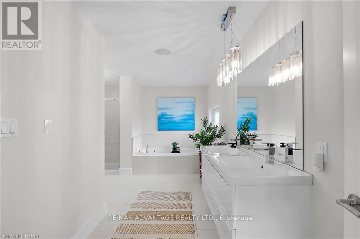28 - 41 Earlscourt Terrace Middlesex Centre, Ontario N0L 1R0
$899,900Maintenance, Common Area Maintenance
$140 Monthly
Maintenance, Common Area Maintenance
$140 MonthlyWelcome to Unit 28 at 41 Earlscourt Terrace. This home is ready to be splashed on the front page of a Magazine showcasing contemporary design & a fantastic attention to details. Walk in your front door and be greeted by your stylish living & dining rooms that features a gorgeous fireplace & accent wall. Continue on to the Designer Kitchen with modern cabinetry, built-in appliances, & large center island. The large Patio Door floods the main floor with natural light and provides access to a large deck perfect for entertaining. Enjoy the convenience of a mudroom off the garage and a 2 piece bathroom. Upstairs you will find a large spacious Master Bedroom, walk-in closet & a spacious ensuite with a soaker tub, his & her sinks, & glass shower. Rounding out the second floor are 2 more spacious bedrooms, a full 5 piece bathroom, & second floor laundry. The basement has been finished & features a great sized family room, an additional bedroom & a 3 piece bathroom. The Garage is an oversized double and features extra cabinetry and workbench for those looking for extra space. Close to shopping and restaurants. 7 minutes from London. **** EXTRAS **** 24 hour irrevocability on all offers. (id:37319)
Property Details
| MLS® Number | X8334330 |
| Property Type | Vacant Land |
| Community Name | Kilworth |
| Amenities Near By | Park |
| Community Features | Pet Restrictions |
| Equipment Type | Water Heater |
| Features | Sump Pump |
| Parking Space Total | 4 |
| Rental Equipment Type | Water Heater |
Building
| Bathroom Total | 4 |
| Bedrooms Above Ground | 3 |
| Bedrooms Below Ground | 1 |
| Bedrooms Total | 4 |
| Amenities | Fireplace(s) |
| Appliances | Garage Door Opener Remote(s), Central Vacuum, Range, Oven - Built-in, Dishwasher, Dryer, Garage Door Opener, Refrigerator, Stove, Washer |
| Basement Development | Finished |
| Basement Type | Full (finished) |
| Cooling Type | Central Air Conditioning |
| Exterior Finish | Stucco, Brick |
| Fireplace Present | Yes |
| Fireplace Total | 1 |
| Foundation Type | Poured Concrete |
| Half Bath Total | 1 |
| Heating Fuel | Natural Gas |
| Heating Type | Forced Air |
| Stories Total | 2 |
Parking
| Attached Garage |
Land
| Acreage | No |
| Land Amenities | Park |
| Landscape Features | Landscaped |
| Size Irregular | . |
| Size Total Text | . |
| Zoning Description | Ur1-21 |
Rooms
| Level | Type | Length | Width | Dimensions |
|---|---|---|---|---|
| Second Level | Bedroom | 3.96 m | 3.81 m | 3.96 m x 3.81 m |
| Second Level | Bedroom 2 | 3.76 m | 4.62 m | 3.76 m x 4.62 m |
| Second Level | Primary Bedroom | 5.36 m | 4.67 m | 5.36 m x 4.67 m |
| Basement | Recreational, Games Room | 3.94 m | 6.88 m | 3.94 m x 6.88 m |
| Basement | Bedroom 3 | 3.28 m | 4.17 m | 3.28 m x 4.17 m |
| Basement | Utility Room | 1.63 m | 2.46 m | 1.63 m x 2.46 m |
| Main Level | Living Room | 4.44 m | 3 m | 4.44 m x 3 m |
| Main Level | Dining Room | 4.44 m | 4.52 m | 4.44 m x 4.52 m |
| Main Level | Kitchen | 3.48 m | 4.52 m | 3.48 m x 4.52 m |
| Main Level | Foyer | 2.26 m | 4.01 m | 2.26 m x 4.01 m |
https://www.realtor.ca/real-estate/26888105/28-41-earlscourt-terrace-middlesex-centre-kilworth
Interested?
Contact us for more information

Stacey Dale
Salesperson

(519) 649-6000
