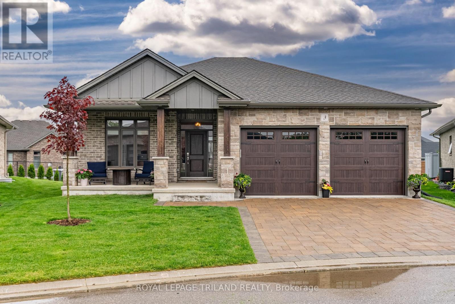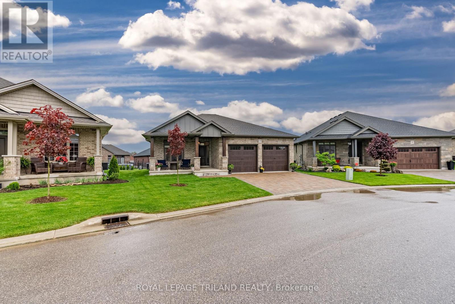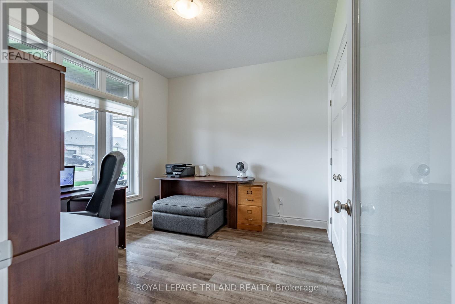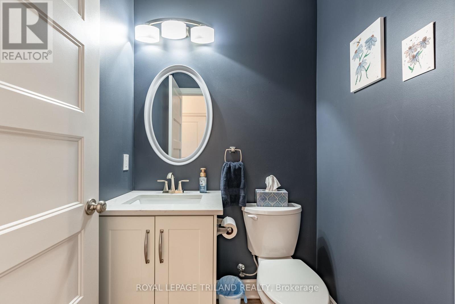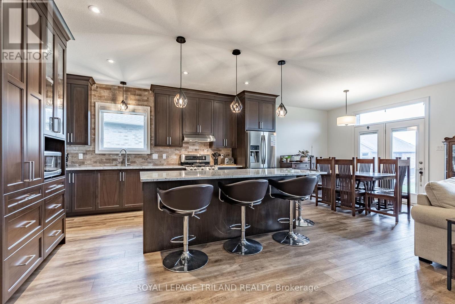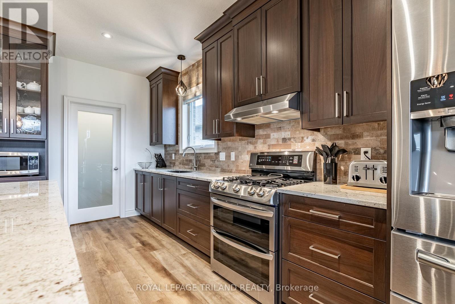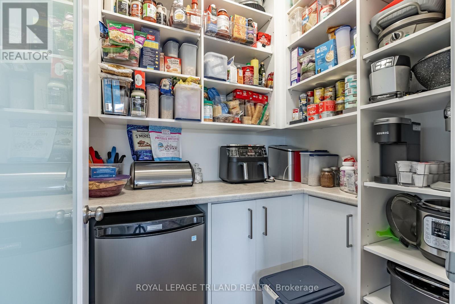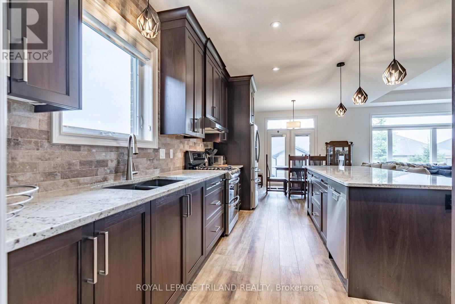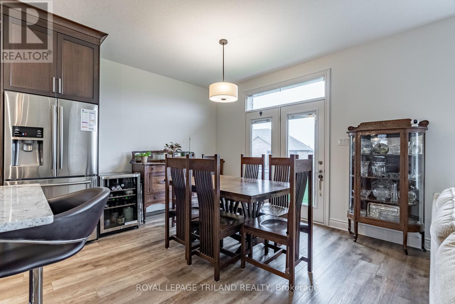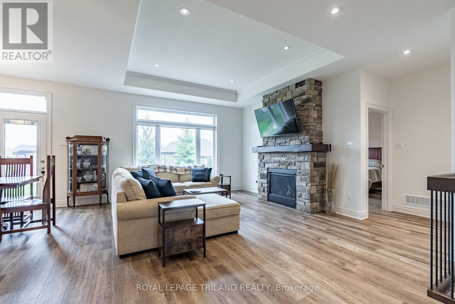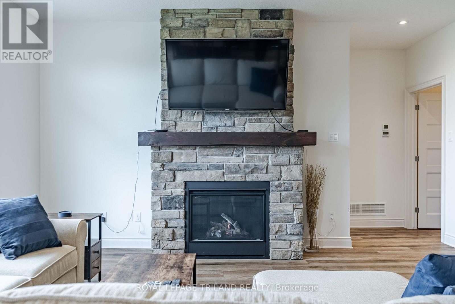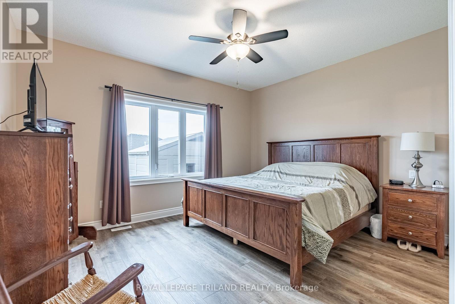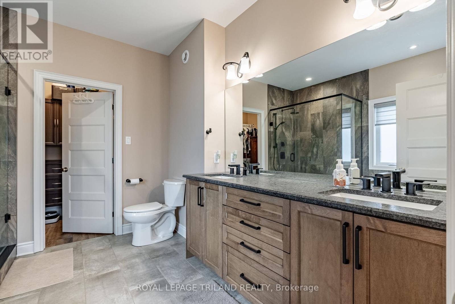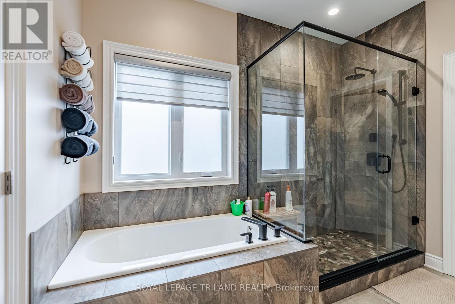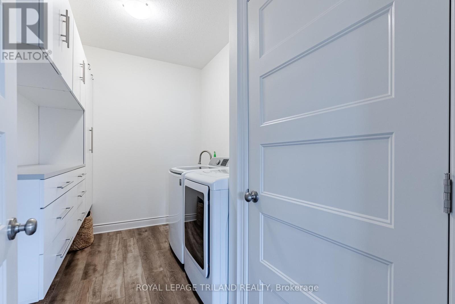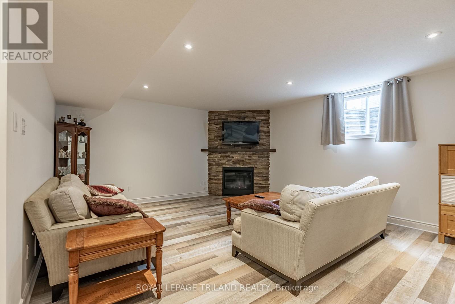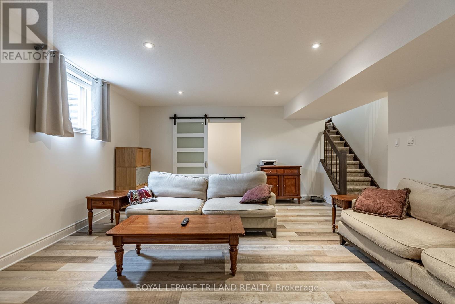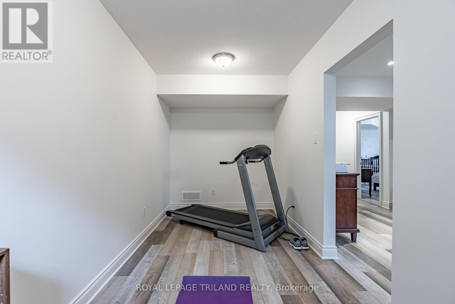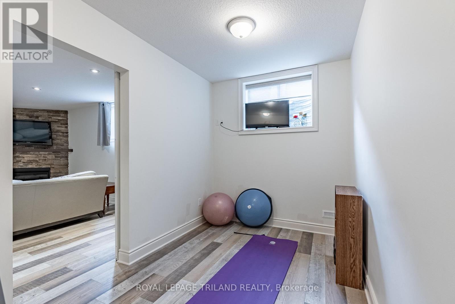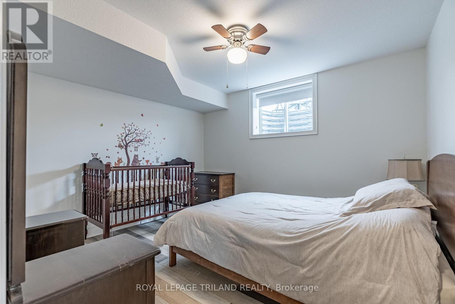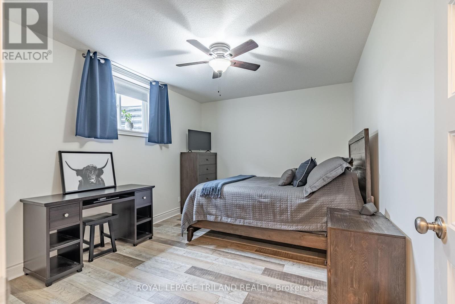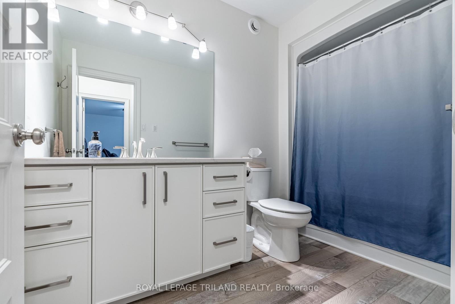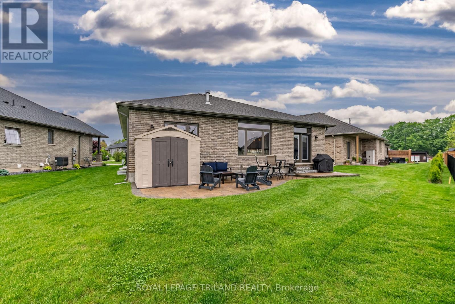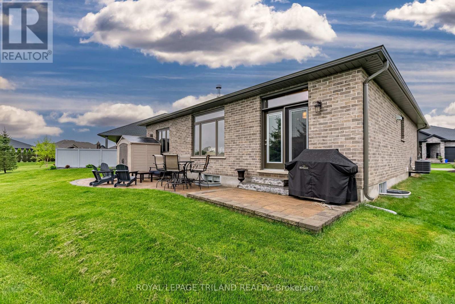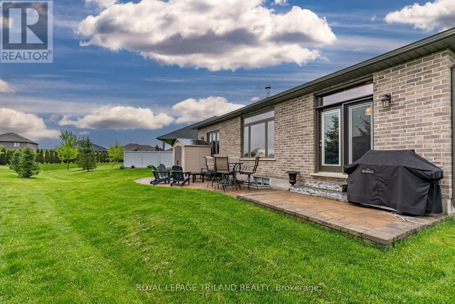3 - 121 Robin Ridge Drive Central Elgin, Ontario N0L 1B0
$799,900Maintenance, Parking
$130 Monthly
Maintenance, Parking
$130 MonthlyWelcome to this Stunning 2021 freehold condo built by Kerr Developments, a true embodiment of modern living. Step into a spacious open concept main floor home with 9ft ceilings, As you enter through the front door, You will be impressed by the custom kitchen cabinetry, a large 8 ft granite island, large walk-in panty, with counter space and another bar fridge. The dining area leads to the rear backyard, With gas hook-up for the BBQ, & hook-up for your future hot tub. The family room features a gas fireplace, 10ft tray ceiling, large beautiful windows. The primary bedroom features a walk in closet, and a 5 piece bath, a spacious main floor laundry room, a guest bathroom, and a front office/ 2nd bedroom. In the lower area you will find bedrooms 3 &4, a 3 piece bath, a large rec room, with gas fireplace, a workout room, and the utility room. The Double Car garage is 22 x 22. Paver stone driveway, Sit back and enjoy your morning Coffee on the covered front porch or the rear back patio. This home shows well, don't miss the opportunity to call this one home. Call today to book a private viewing. (id:37319)
Property Details
| MLS® Number | X8371420 |
| Property Type | Single Family |
| Community Name | Belmont |
| Amenities Near By | Park, Place Of Worship |
| Community Features | Pet Restrictions, Community Centre, School Bus |
| Features | In Suite Laundry, Sump Pump |
| Parking Space Total | 4 |
Building
| Bathroom Total | 3 |
| Bedrooms Above Ground | 2 |
| Bedrooms Below Ground | 2 |
| Bedrooms Total | 4 |
| Amenities | Visitor Parking |
| Appliances | Garage Door Opener Remote(s), Central Vacuum, Water Heater, Water Softener |
| Architectural Style | Bungalow |
| Basement Type | Full |
| Construction Style Attachment | Detached |
| Cooling Type | Central Air Conditioning, Air Exchanger |
| Exterior Finish | Brick, Stone |
| Fireplace Present | Yes |
| Half Bath Total | 1 |
| Heating Fuel | Natural Gas |
| Heating Type | Forced Air |
| Stories Total | 1 |
| Type | House |
Parking
| Attached Garage |
Land
| Acreage | No |
| Land Amenities | Park, Place Of Worship |
Rooms
| Level | Type | Length | Width | Dimensions |
|---|---|---|---|---|
| Lower Level | Bathroom | 1.76 m | 3.2 m | 1.76 m x 3.2 m |
| Lower Level | Recreational, Games Room | 4.14 m | 6.21 m | 4.14 m x 6.21 m |
| Lower Level | Bedroom | 3.23 m | 4.2 m | 3.23 m x 4.2 m |
| Lower Level | Bedroom | 3.84 m | 3.47 m | 3.84 m x 3.47 m |
| Main Level | Kitchen | 4.87 m | 2.74 m | 4.87 m x 2.74 m |
| Main Level | Dining Room | 2.74 m | 3.29 m | 2.74 m x 3.29 m |
| Main Level | Living Room | 3.9 m | 3.29 m | 3.9 m x 3.29 m |
| Main Level | Primary Bedroom | 4.26 m | 3.65 m | 4.26 m x 3.65 m |
| Main Level | Bathroom | 3.23 m | 2.8 m | 3.23 m x 2.8 m |
| Main Level | Laundry Room | 2.1 m | 3.44 m | 2.1 m x 3.44 m |
| Main Level | Bathroom | 1.52 m | 1.61 m | 1.52 m x 1.61 m |
| Main Level | Bedroom | 3.04 m | 3.07 m | 3.04 m x 3.07 m |
https://www.realtor.ca/real-estate/26942593/3-121-robin-ridge-drive-central-elgin-belmont
Interested?
Contact us for more information

Trisha Crinklaw
Salesperson

(519) 633-0600
