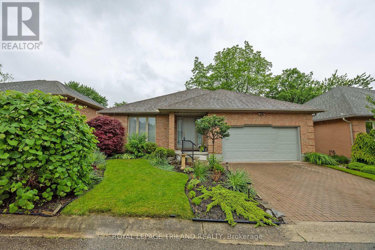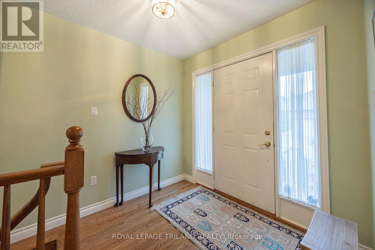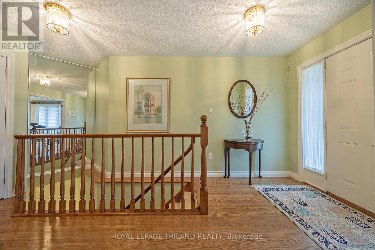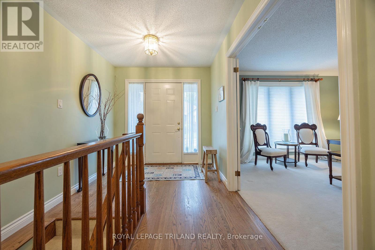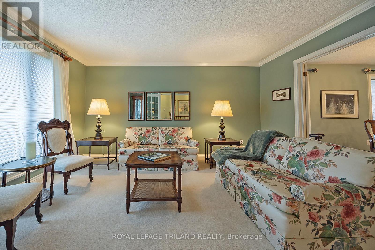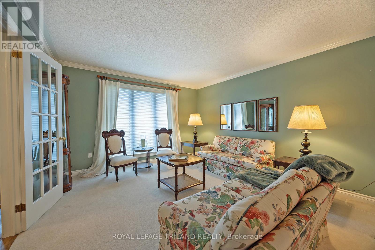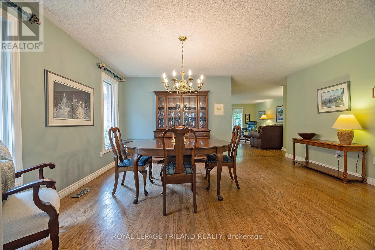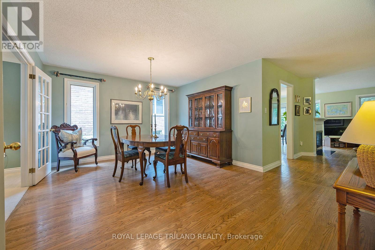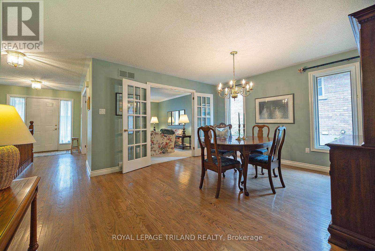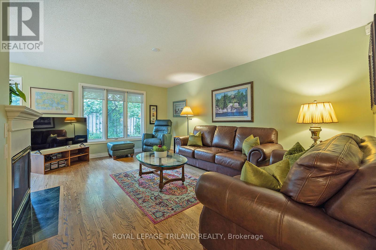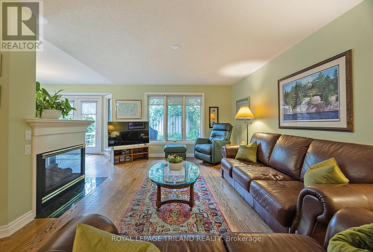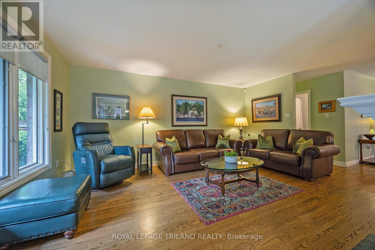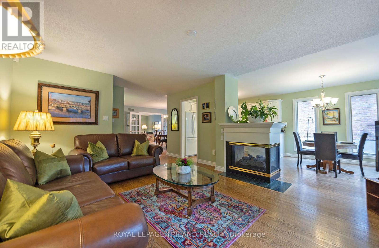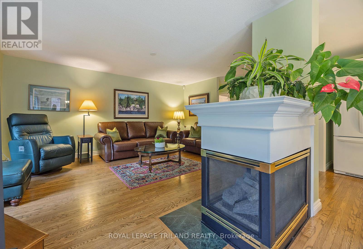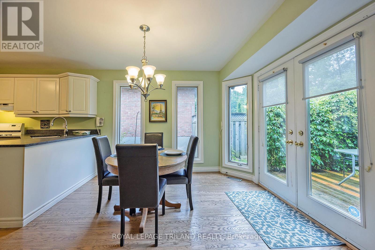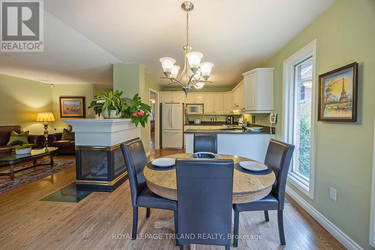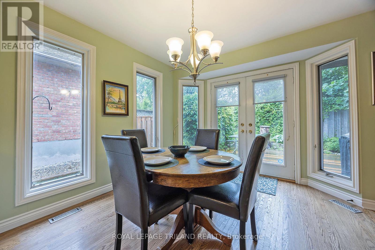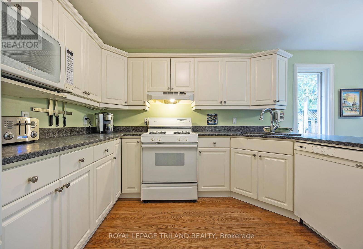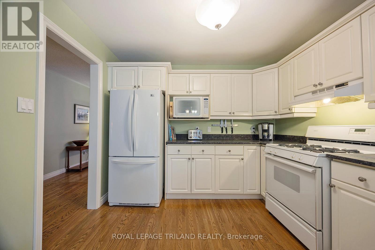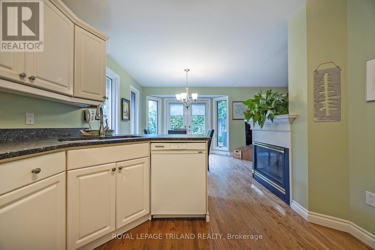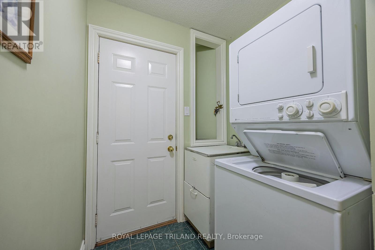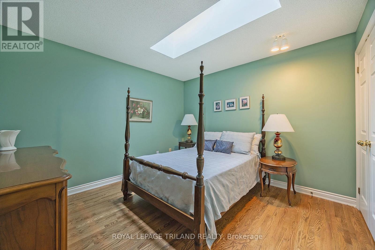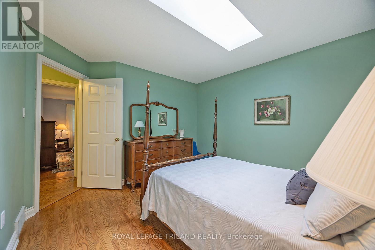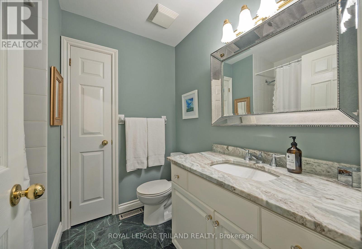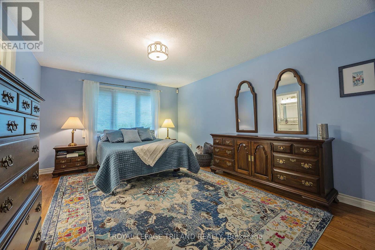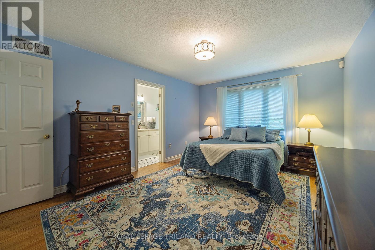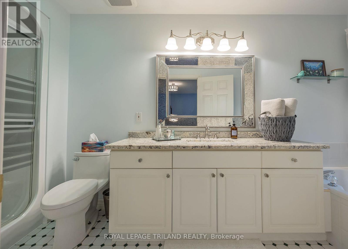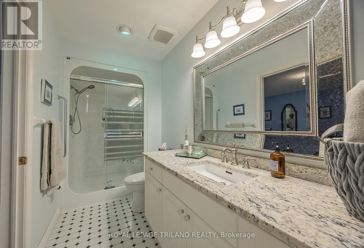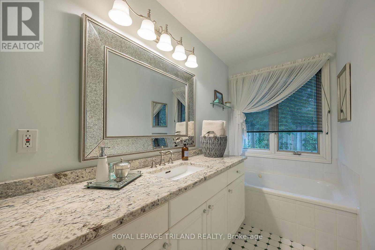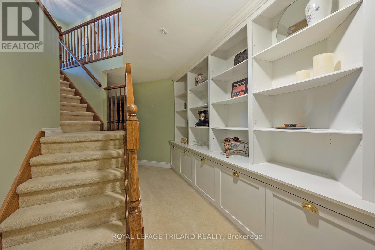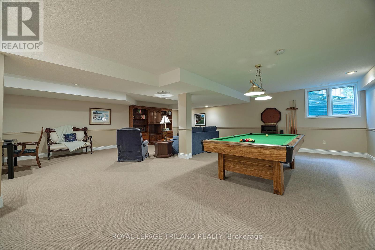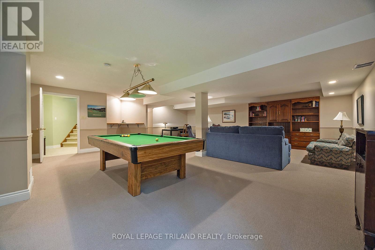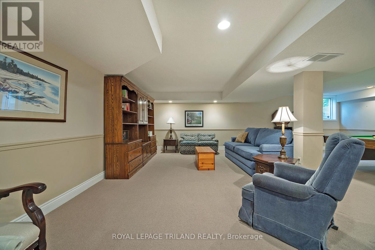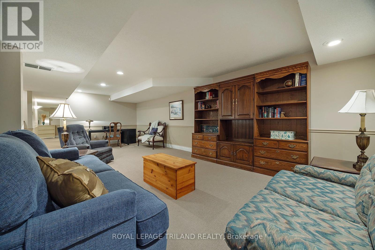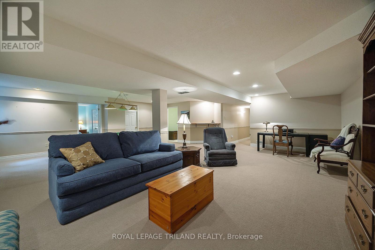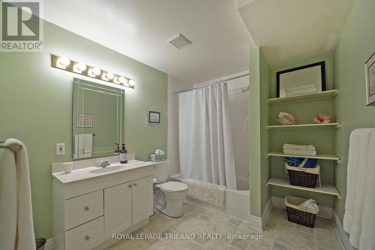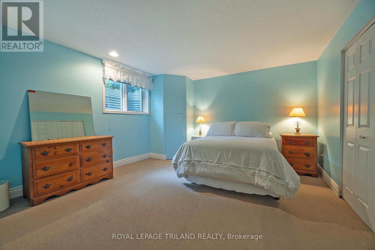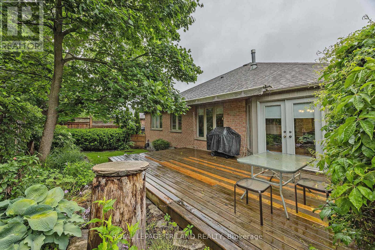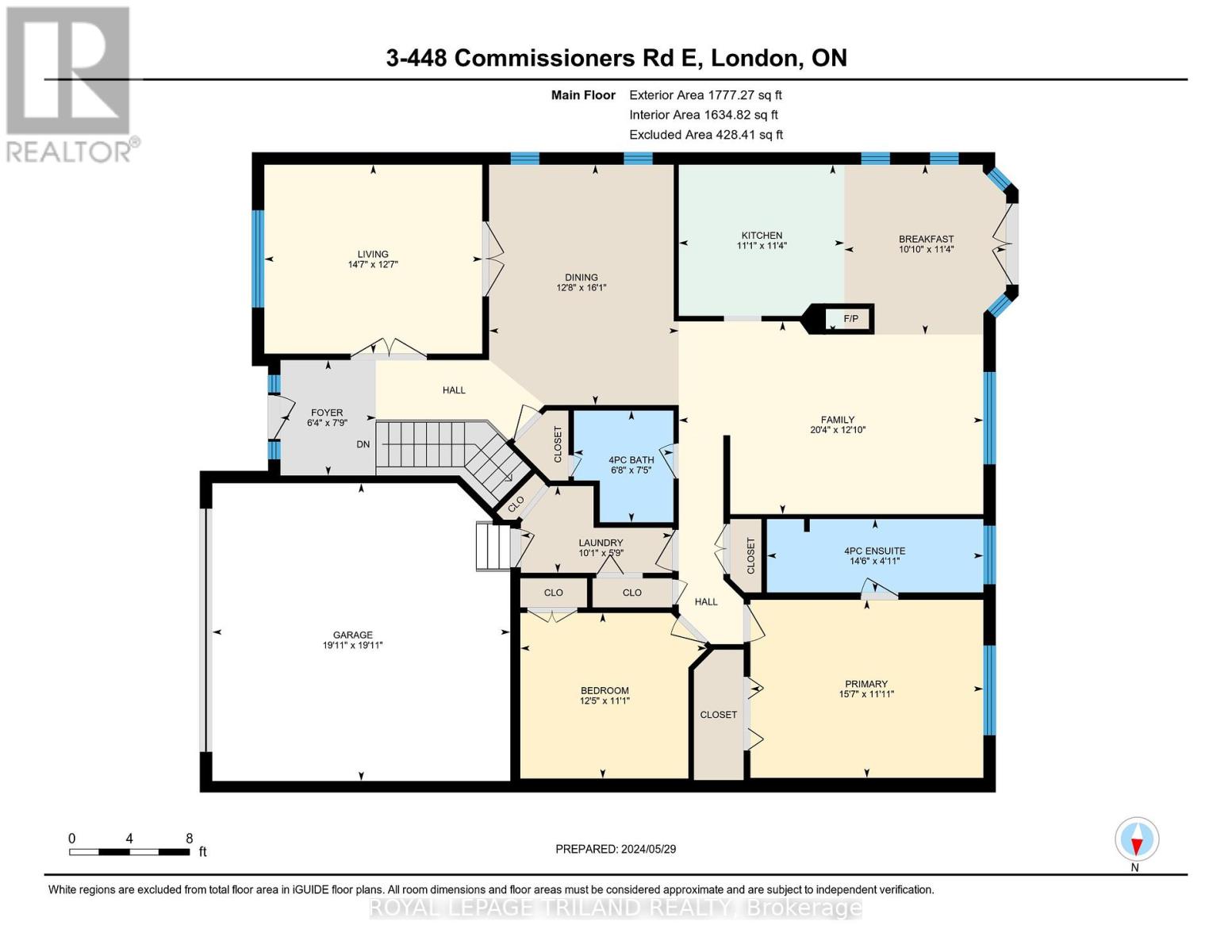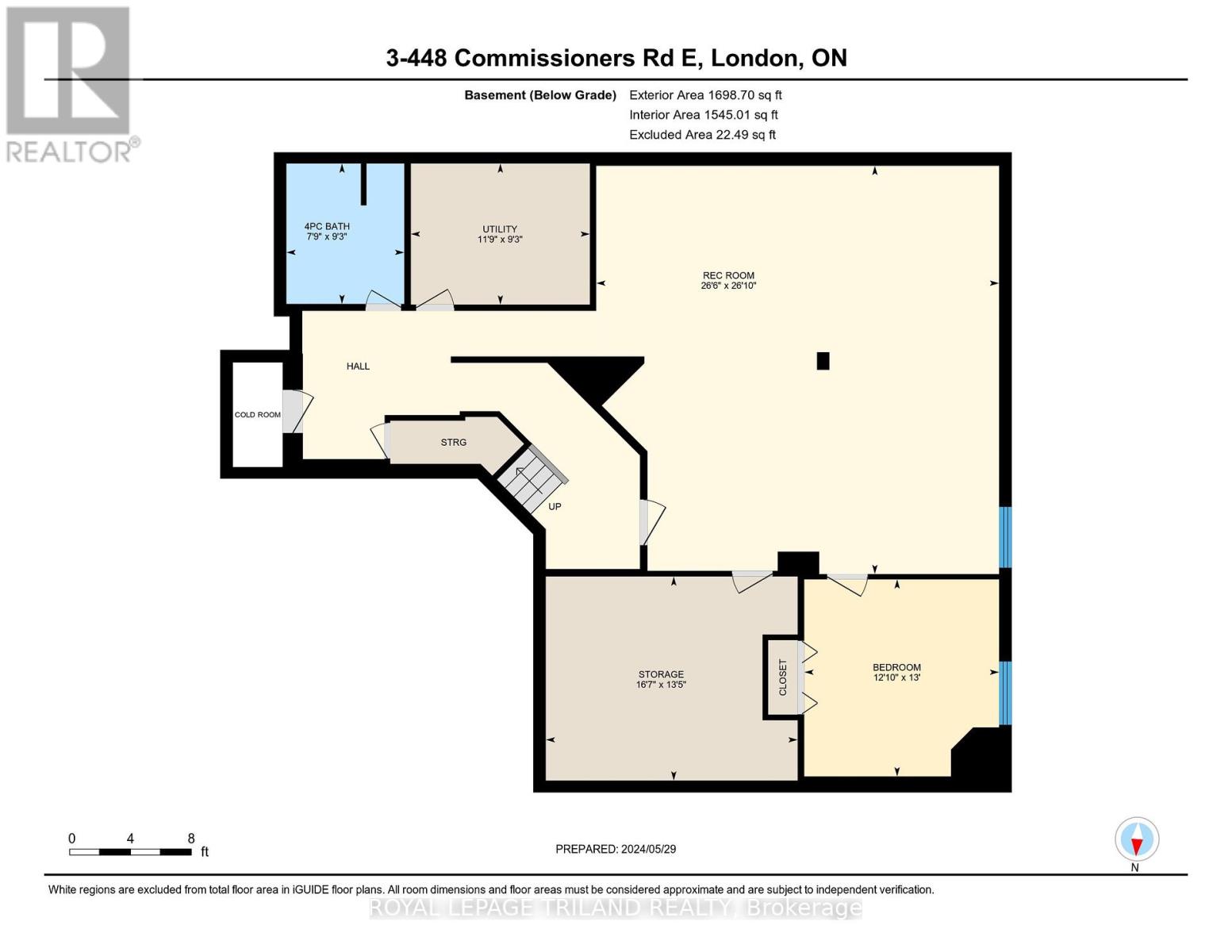3 - 448 Commissioners Road E London, Ontario N6C 2T7
$729,900
Welcome to Kingsford Walk, a private enclave of 10 custom built homes offering all the conveniences of Old South living, close to hospital, 401, Wortley Village and Highland golf course A rare Old South find, this 1 floor home has no condo fees, just $80 monthly maintenance fee. You own the lot and share expenses for common areas. This 2 + 1 bedroom, 3 bathroom residence features hardwood floors through principle main floor rooms, stone counters in kitchen and bathrooms, 3 sided gas fireplace, terrace door to large deck and private yard, professionally finished lower level. Approximately 3000 Sq Ft of quality living space in this conveniently located home. Ideal for empty nesters with modern features not typically seen in Old South, such as double garage, ensuite bathroom, full height basement and more. A truly rare opportunity. (id:37319)
Property Details
| MLS® Number | X8397888 |
| Property Type | Single Family |
| Community Name | SouthG |
| Amenities Near By | Hospital |
| Features | Cul-de-sac |
| Parking Space Total | 4 |
Building
| Bathroom Total | 3 |
| Bedrooms Above Ground | 2 |
| Bedrooms Below Ground | 1 |
| Bedrooms Total | 3 |
| Appliances | Water Heater, Dishwasher, Dryer, Garage Door Opener, Refrigerator, Stove, Washer |
| Architectural Style | Bungalow |
| Basement Type | Full |
| Construction Style Attachment | Detached |
| Cooling Type | Central Air Conditioning |
| Exterior Finish | Brick |
| Fireplace Present | Yes |
| Foundation Type | Concrete |
| Heating Fuel | Natural Gas |
| Heating Type | Forced Air |
| Stories Total | 1 |
| Type | House |
| Utility Water | Municipal Water |
Parking
| Attached Garage |
Land
| Acreage | No |
| Fence Type | Fenced Yard |
| Land Amenities | Hospital |
| Sewer | Sanitary Sewer |
| Size Depth | 95 Ft |
| Size Frontage | 50 Ft |
| Size Irregular | 50.29 X 95.92 Ft |
| Size Total Text | 50.29 X 95.92 Ft|under 1/2 Acre |
| Zoning Description | R1-5 |
Rooms
| Level | Type | Length | Width | Dimensions |
|---|---|---|---|---|
| Basement | Recreational, Games Room | 8.18 m | 8.08 m | 8.18 m x 8.08 m |
| Basement | Bedroom | 3.96 m | 3.91 m | 3.96 m x 3.91 m |
| Ground Level | Foyer | 2.36 m | 1.93 m | 2.36 m x 1.93 m |
| Ground Level | Living Room | 3.84 m | 4.44 m | 3.84 m x 4.44 m |
| Ground Level | Kitchen | 3.45 m | 3.38 m | 3.45 m x 3.38 m |
| Ground Level | Eating Area | 3.45 m | 3.3 m | 3.45 m x 3.3 m |
| Ground Level | Dining Room | 4.9 m | 3.86 m | 4.9 m x 3.86 m |
| Ground Level | Family Room | 3.91 m | 6.2 m | 3.91 m x 6.2 m |
| Ground Level | Primary Bedroom | 3.63 m | 4.75 m | 3.63 m x 4.75 m |
| Ground Level | Bedroom | 3.38 m | 3.78 m | 3.38 m x 3.78 m |
| Ground Level | Laundry Room | 1.75 m | 3.07 m | 1.75 m x 3.07 m |
https://www.realtor.ca/real-estate/26989710/3-448-commissioners-road-e-london-southg
Interested?
Contact us for more information

Mike Ramer
Broker

(519) 672-9880

Ken Ramer
Salesperson

(519) 672-9880
