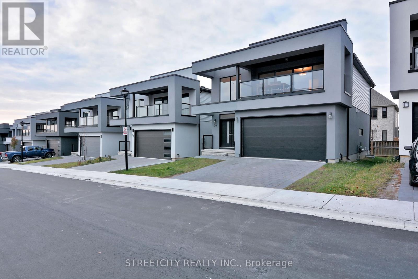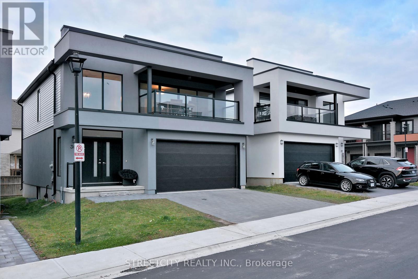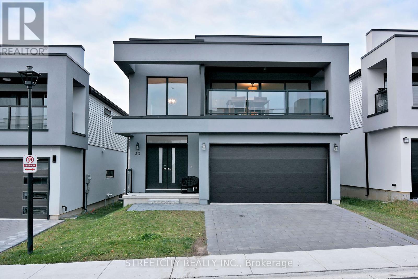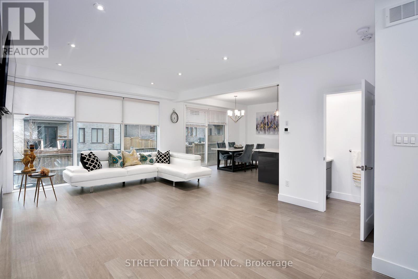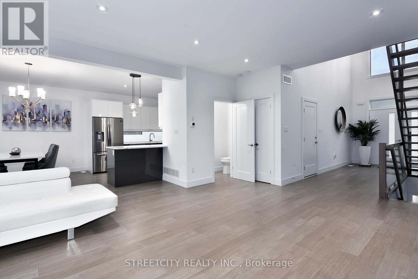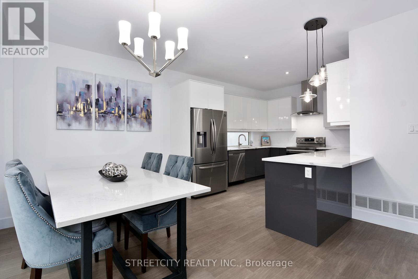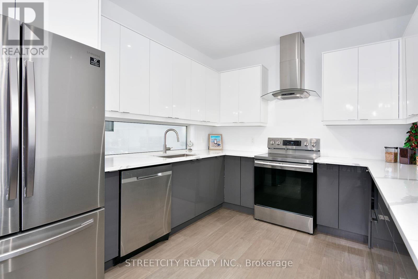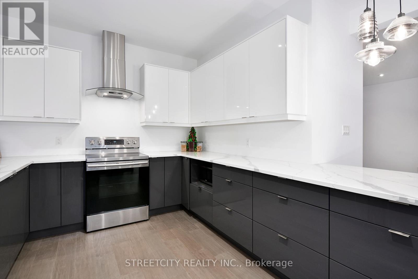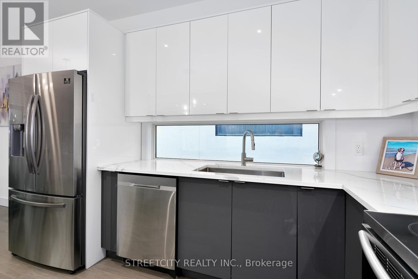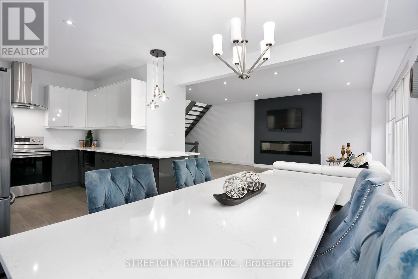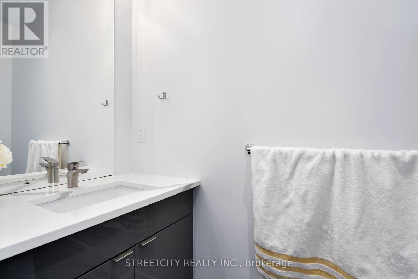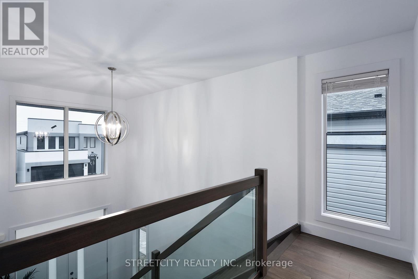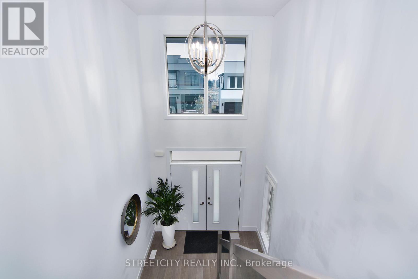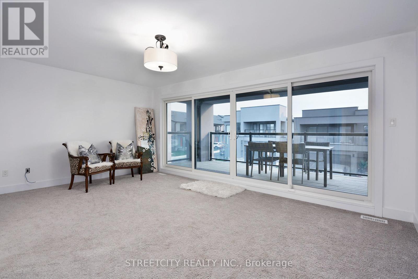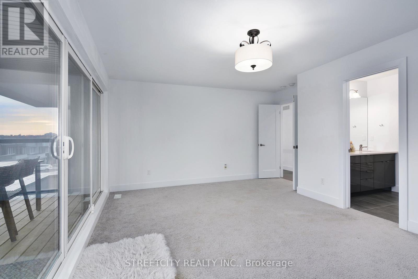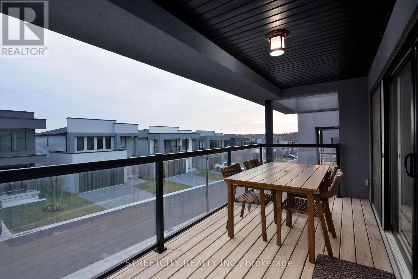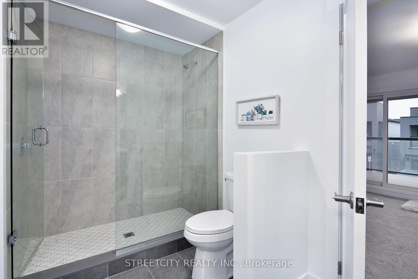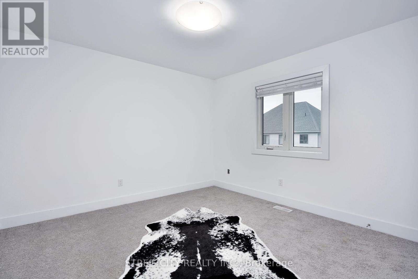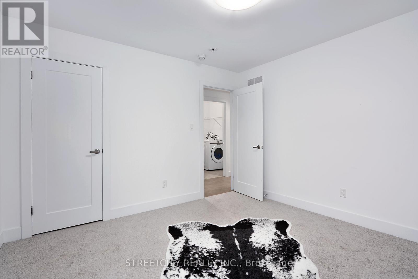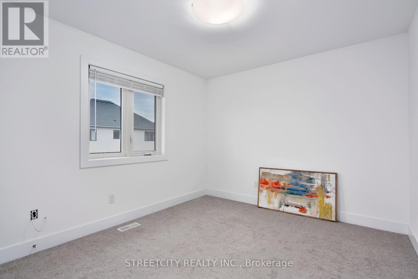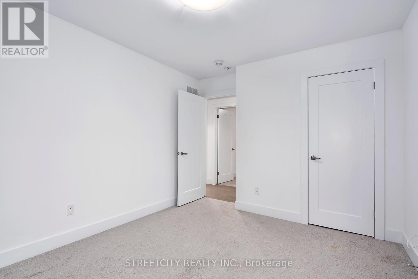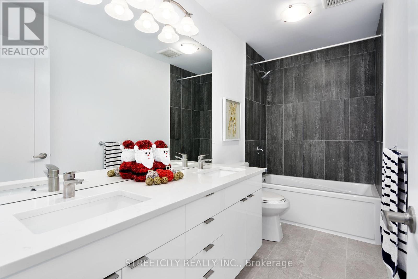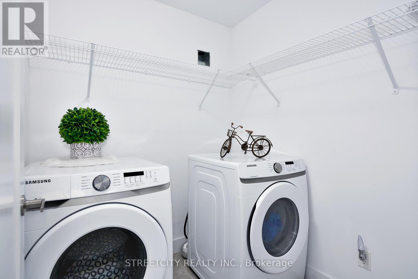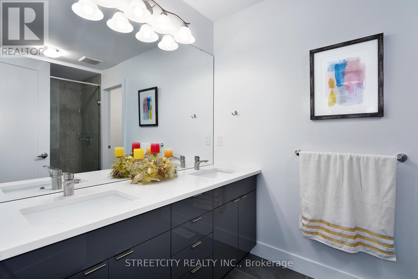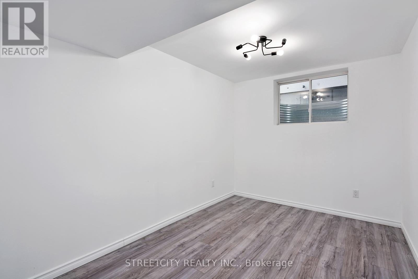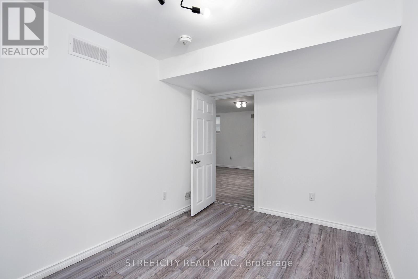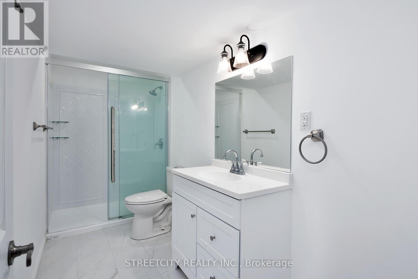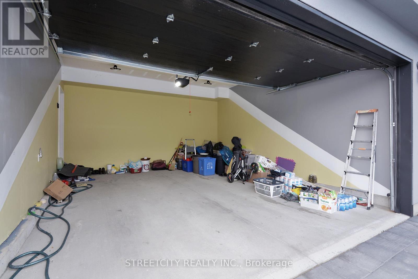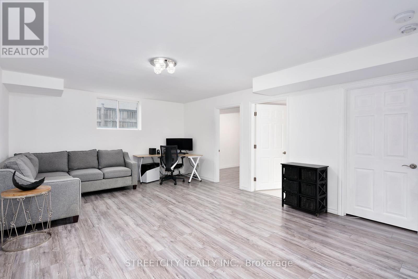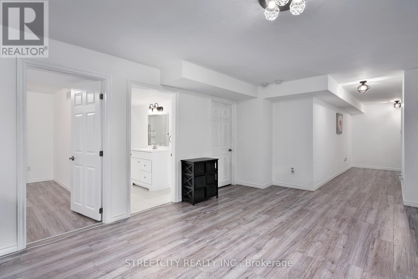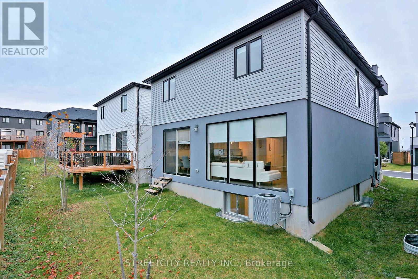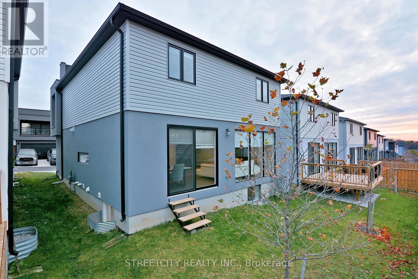30 - 1820 Canvas Way London, Ontario N5X 0N5
$830,000Maintenance,
$65 Monthly
Maintenance,
$65 MonthlyIdeal Location! This modern home, crafted by Patrick Hazzard Custom Homes, is situated in Uplands North, one of London's prime areas. Featuring 3+1 bedrooms, 3.5 bathrooms, and a fully finished basement, it offers ample space. Ascend the stylish hardwood staircase with a glass panel railing to discover the second floor, where a spacious master bedroom awaits with a walkout balcony, walk-in closet, and double vanities in the ensuite bathroom. Two more sizable bedrooms and a luxurious 4-piece bathroom complete this level, along with a convenient second-level laundry room. Enjoy quartz countertops in the kitchen and bathrooms. The finished basement includes a spacious great room and an additional bedroom with a 3-piece bathroom. Close to Masonville, Western University, the YMCA, parks, and numerous amenities. **** EXTRAS **** Easy to show. Advance notice is preferred, short notice can be accommodated. Flexible possession. 25% commissionclawback is applicable if the listing Agent introduces the buyer to the property. (id:37319)
Property Details
| MLS® Number | X8345102 |
| Property Type | Vacant Land |
| Community Features | Pet Restrictions |
| Features | Balcony, Sump Pump |
Building
| Bathroom Total | 4 |
| Bedrooms Above Ground | 3 |
| Bedrooms Below Ground | 1 |
| Bedrooms Total | 4 |
| Appliances | Garage Door Opener Remote(s), Dishwasher, Dryer, Range, Refrigerator, Stove, Washer |
| Basement Development | Finished |
| Basement Type | N/a (finished) |
| Cooling Type | Central Air Conditioning |
| Exterior Finish | Stucco, Vinyl Siding |
| Fireplace Present | Yes |
| Half Bath Total | 1 |
| Heating Fuel | Natural Gas |
| Heating Type | Forced Air |
| Stories Total | 2 |
Land
| Acreage | No |
| Size Irregular | . |
| Size Total Text | . |
| Zoning Description | R5-3(14), R6-5(21) |
Rooms
| Level | Type | Length | Width | Dimensions |
|---|---|---|---|---|
| Second Level | Primary Bedroom | 5.49 m | 3.66 m | 5.49 m x 3.66 m |
| Second Level | Bedroom 2 | 3.48 m | 3.51 m | 3.48 m x 3.51 m |
| Second Level | Bedroom 3 | 3.45 m | 3.05 m | 3.45 m x 3.05 m |
| Second Level | Laundry Room | 1.83 m | 1.83 m | 1.83 m x 1.83 m |
| Basement | Great Room | 6.02 m | 4.14 m | 6.02 m x 4.14 m |
| Basement | Bedroom | 3.76 m | 2.51 m | 3.76 m x 2.51 m |
| Main Level | Kitchen | 3.1 m | 3.51 m | 3.1 m x 3.51 m |
| Main Level | Living Room | 4.27 m | 5.82 m | 4.27 m x 5.82 m |
| Main Level | Dining Room | 4.22 m | 3.05 m | 4.22 m x 3.05 m |
https://www.realtor.ca/real-estate/26904002/30-1820-canvas-way-london
Interested?
Contact us for more information

Youngmin Kim
Broker

(519) 649-6900
