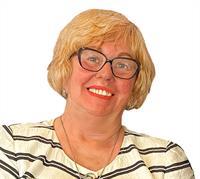316 Culver Place London, Ontario N5V 3H3
$709,900
Pools Open!! See this one first!! This immaculate bungalow is located on a quiet cul-de-sac in a friendly neighbourhood. It's one of a kind. Featuring a spacious kitchen complete with lots of cupboards, an island with breakfast bar and storage. The dining room boasts a two way fireplace. Living room or bedroom faces the street with a huge picture window and long view to the street. One of a kind sunroom faces the pool and a great view of a beautifully landscaped yard complete with patios, fish pond, gazebo and so much more. The primary bathroom has double vanities and a walk in shower. Very spa like. The lower level is completely finished with a very comfortable family room, fireplace and a wet bar. Another bedroom and bathroom and laundry complete this level. Finish up with a covered patio and 1.5 car garage/workshop. This home has low heating costs. Along with electric heat, the present owners use two gas fireplaces to keep it toasty warm!! A very well kept home. See this one today. (id:37319)
Property Details
| MLS® Number | X8424604 |
| Property Type | Single Family |
| Community Name | EastH |
| Features | Atrium/sunroom |
| Parking Space Total | 5 |
| Pool Type | Inground Pool |
Building
| Bathroom Total | 2 |
| Bedrooms Above Ground | 2 |
| Bedrooms Below Ground | 1 |
| Bedrooms Total | 3 |
| Appliances | Garage Door Opener Remote(s), Central Vacuum, Water Heater, Dishwasher, Dryer, Garage Door Opener, Range, Refrigerator, Stove, Washer, Window Coverings |
| Architectural Style | Bungalow |
| Basement Development | Finished |
| Basement Type | Full (finished) |
| Construction Style Attachment | Detached |
| Cooling Type | Central Air Conditioning |
| Exterior Finish | Brick, Vinyl Siding |
| Fireplace Present | Yes |
| Foundation Type | Poured Concrete |
| Heating Fuel | Natural Gas |
| Heating Type | Baseboard Heaters |
| Stories Total | 1 |
| Type | House |
| Utility Water | Municipal Water |
Parking
| Attached Garage |
Land
| Acreage | No |
| Sewer | Sanitary Sewer |
| Size Depth | 125 Ft |
| Size Frontage | 50 Ft |
| Size Irregular | 50 X 125 Ft |
| Size Total Text | 50 X 125 Ft|under 1/2 Acre |
| Zoning Description | R1-4 |
Rooms
| Level | Type | Length | Width | Dimensions |
|---|---|---|---|---|
| Basement | Laundry Room | 2.82 m | 3.45 m | 2.82 m x 3.45 m |
| Basement | Family Room | 3.51 m | 8.53 m | 3.51 m x 8.53 m |
| Basement | Family Room | 3.51 m | 8.53 m | 3.51 m x 8.53 m |
| Basement | Bedroom | 3.48 m | 4.57 m | 3.48 m x 4.57 m |
| Basement | Other | 3.76 m | 5.46 m | 3.76 m x 5.46 m |
| Ground Level | Bedroom | 4.78 m | 3.63 m | 4.78 m x 3.63 m |
| Ground Level | Kitchen | 2.54 m | 3.15 m | 2.54 m x 3.15 m |
| Ground Level | Eating Area | 4.55 m | 4.75 m | 4.55 m x 4.75 m |
| Ground Level | Dining Room | 4.27 m | 3.86 m | 4.27 m x 3.86 m |
| Ground Level | Living Room | 6.12 m | 2.62 m | 6.12 m x 2.62 m |
| Ground Level | Primary Bedroom | 3.12 m | 4.67 m | 3.12 m x 4.67 m |
https://www.realtor.ca/real-estate/27020382/316-culver-place-london-easth
Interested?
Contact us for more information

Ietje Kerkhoff
Salesperson
(226) 268-0501

(519) 672-9880










































