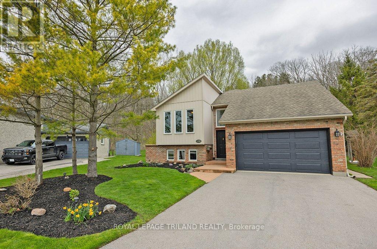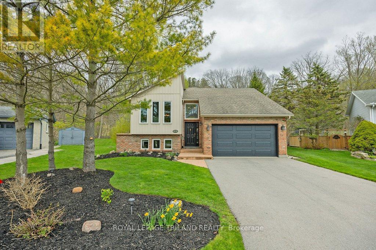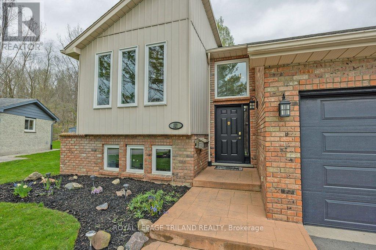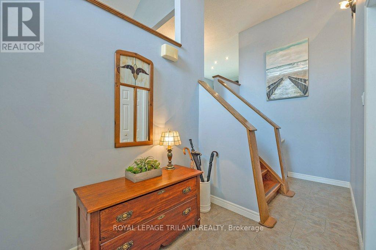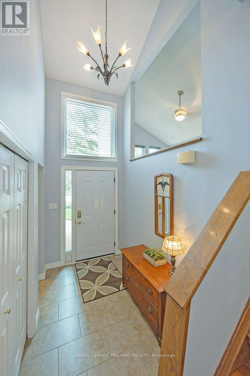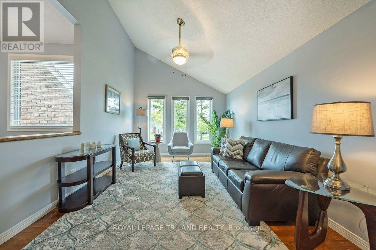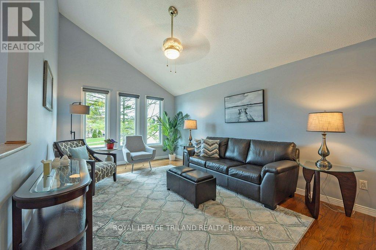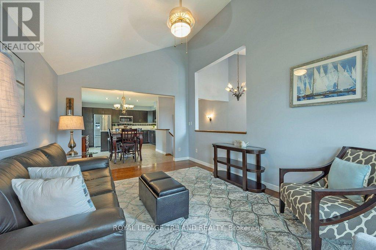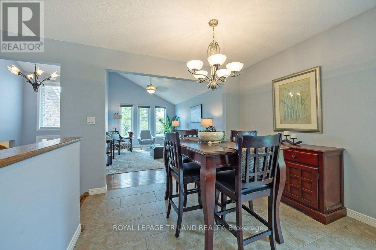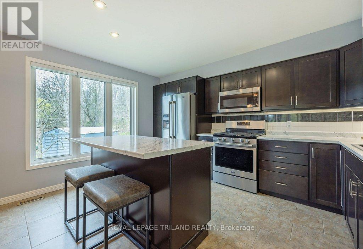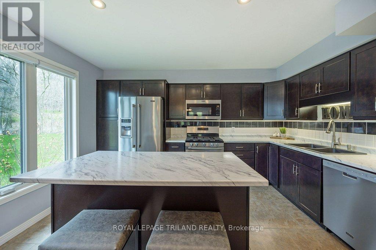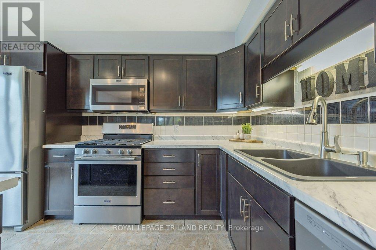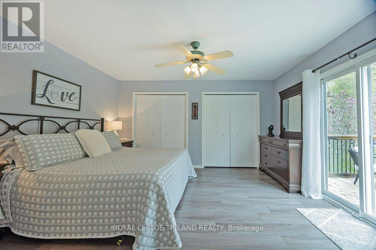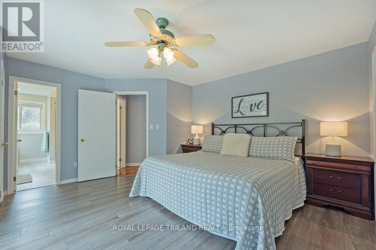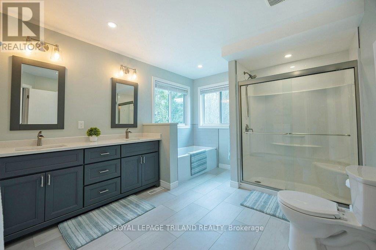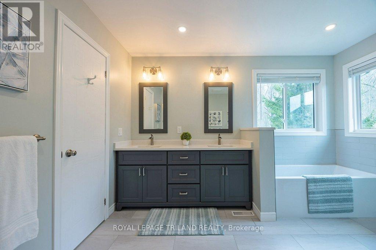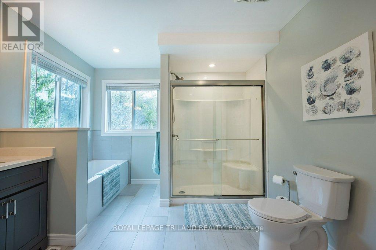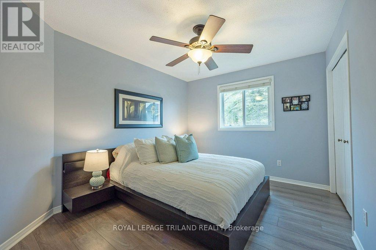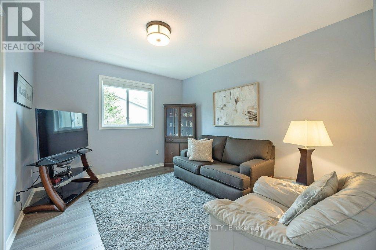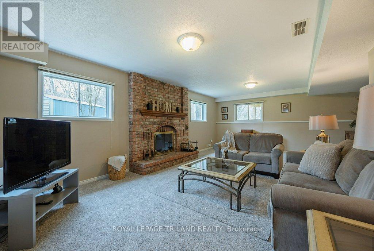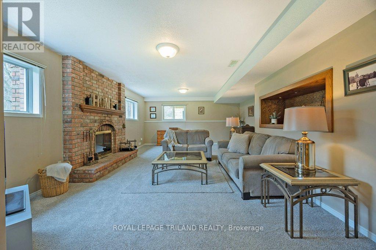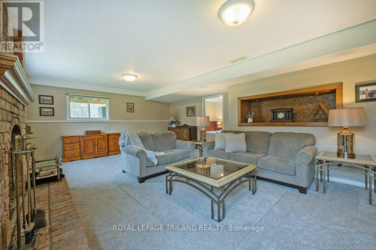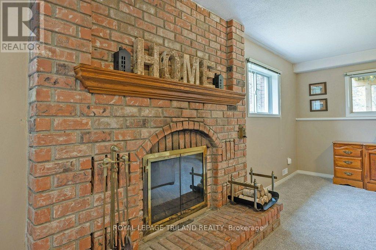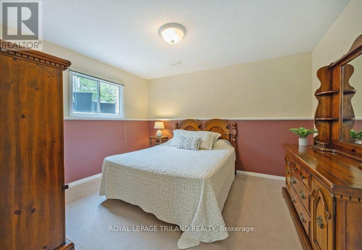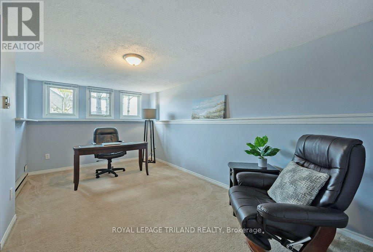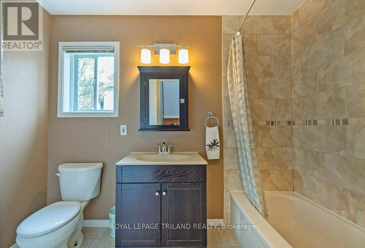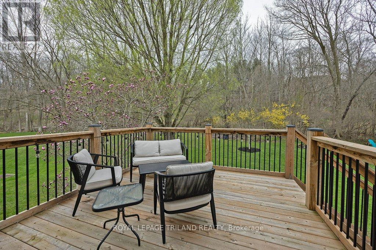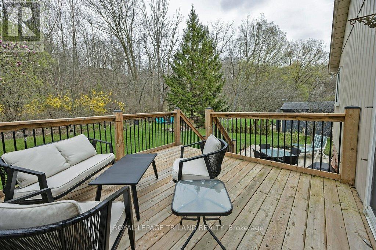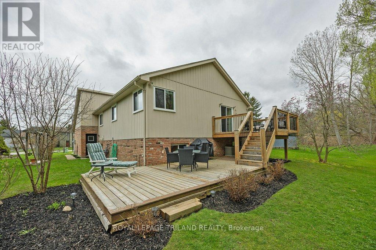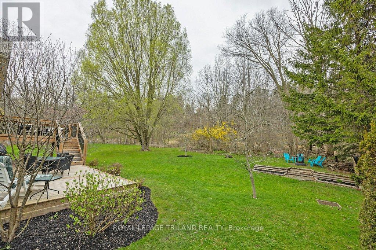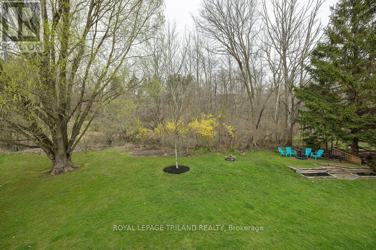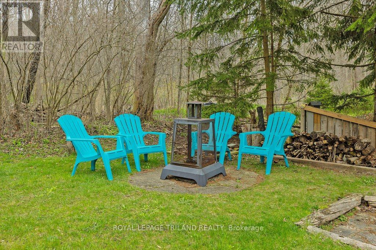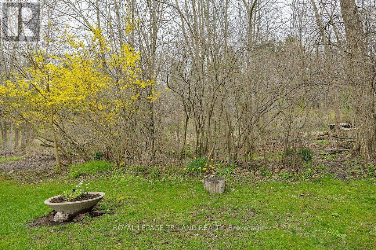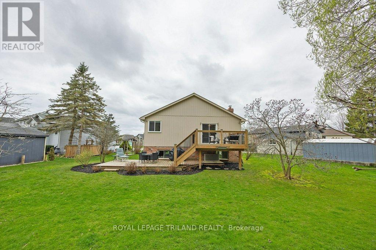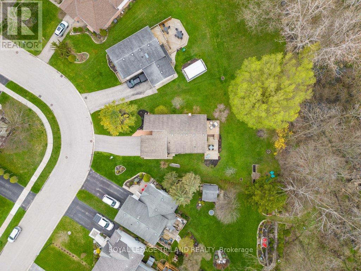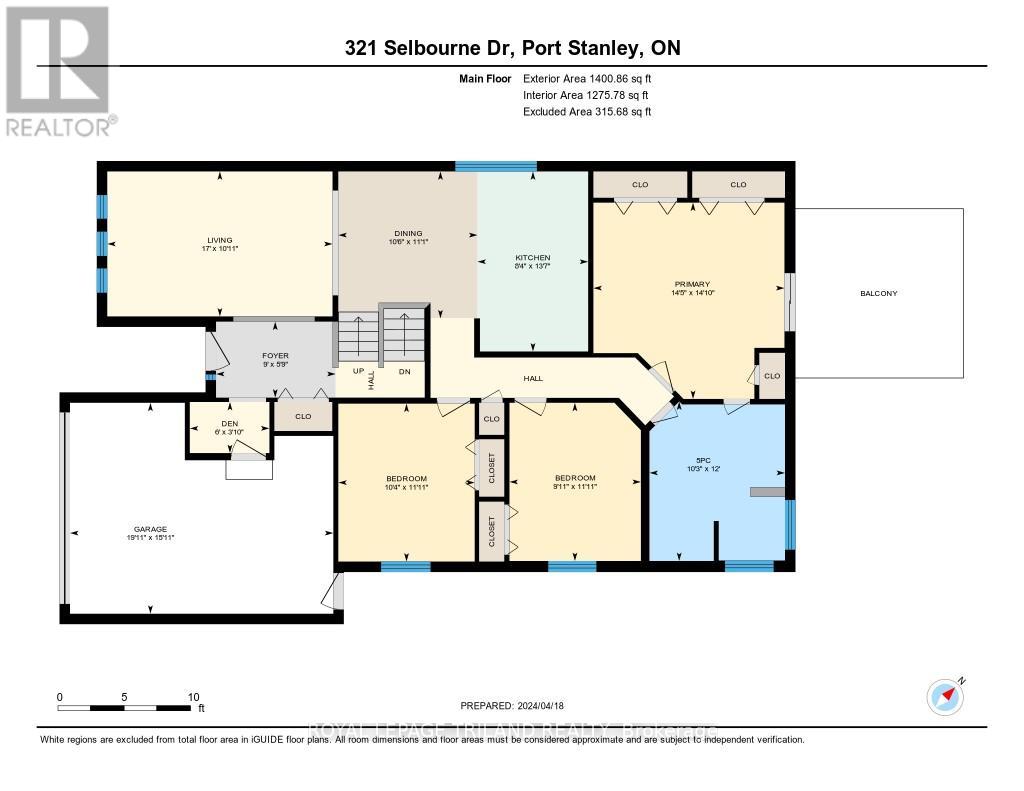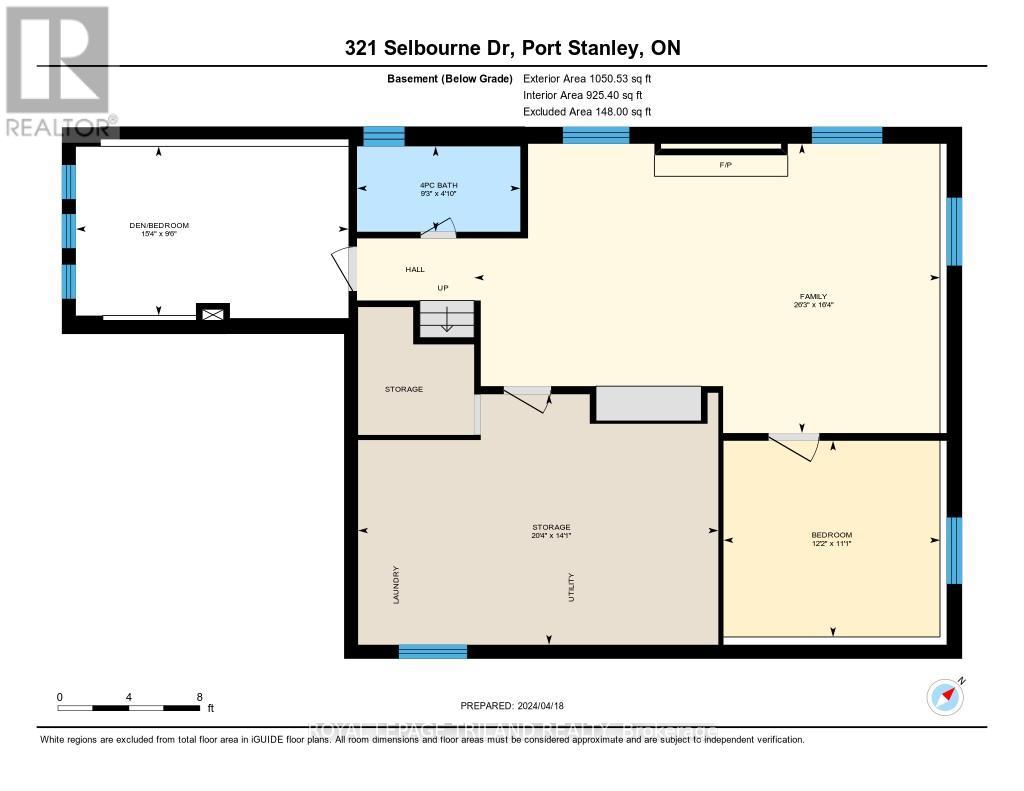321 Selbourne Drive Central Elgin, Ontario N5L 1B1
$759,900
PORT STANLEY STUNNER!!! This immaculately maintained raised bungalow has character galore and happens to be nestled on a large ravine lot in a highly desirable neighbourhood in Port Stanley. The inviting open concept living space features large windows & angled ceiling, allowing natural light to gleam across the living room hardwood floors. The Dining area & Kitchen flow seamlessly together with island, plenty of counter space & 4 included Kitchen Appliances (2021). In addition, the main floor also has 3 Bedrooms (including the Primary with double closets & walkout to the upper deck (2021)), as well as a recently renovated 5 piece Bathroom (2022) complete with double sinks, quartz counter, soaker tub & seperate shower. The fully finished lower level offers full sized windows, 2 spacious Bedrooms, large Family Room with cozy carpet (2023), 4 piece Bathroom & Laundry/Utility Room with ample storage. More Noteworthy Updates: Furnace (2018), Sump Pump (2019), Upstairs Bedroom Flooring (2020), Asphalt Driveway (2021). Step outside to your backyard oasis & enjoy the peace & tranquility of the park like setting with professional landscaping, deck, & firepit. This home is a perfect blend of comfort & functionality, offering a serene retreat for you and your family to enjoy for years to come. Welcome home. **** EXTRAS **** Wood burning fireplace has not been WETT certified and is not warranted. (id:37319)
Property Details
| MLS® Number | X8252232 |
| Property Type | Single Family |
| Community Name | Port Stanley |
| Amenities Near By | Beach, Marina, Park |
| Equipment Type | Water Heater - Gas |
| Features | Sloping, Conservation/green Belt |
| Parking Space Total | 4 |
| Rental Equipment Type | Water Heater - Gas |
Building
| Bathroom Total | 2 |
| Bedrooms Above Ground | 3 |
| Bedrooms Below Ground | 2 |
| Bedrooms Total | 5 |
| Amenities | Fireplace(s) |
| Appliances | Garage Door Opener Remote(s), Dishwasher, Dryer, Garage Door Opener, Refrigerator, Stove, Washer, Window Coverings |
| Architectural Style | Raised Bungalow |
| Basement Development | Finished |
| Basement Type | N/a (finished) |
| Construction Style Attachment | Detached |
| Cooling Type | Central Air Conditioning |
| Exterior Finish | Aluminum Siding, Brick Facing |
| Fire Protection | Smoke Detectors |
| Fireplace Present | Yes |
| Fireplace Total | 1 |
| Flooring Type | Hardwood, Tile, Laminate |
| Foundation Type | Poured Concrete |
| Heating Fuel | Natural Gas |
| Heating Type | Forced Air |
| Stories Total | 1 |
| Type | House |
| Utility Water | Municipal Water |
Parking
| Attached Garage |
Land
| Acreage | No |
| Land Amenities | Beach, Marina, Park |
| Sewer | Sanitary Sewer |
| Size Depth | 135 Ft |
| Size Frontage | 44 Ft |
| Size Irregular | 44.48 X 135.37 Ft ; 105.42' X 143.71' X 44.48 X 135.37' |
| Size Total Text | 44.48 X 135.37 Ft ; 105.42' X 143.71' X 44.48 X 135.37'|under 1/2 Acre |
| Zoning Description | R1-6 |
Rooms
| Level | Type | Length | Width | Dimensions |
|---|---|---|---|---|
| Basement | Recreational, Games Room | 4.97 m | 8.01 m | 4.97 m x 8.01 m |
| Basement | Bedroom 4 | 3.37 m | 3.72 m | 3.37 m x 3.72 m |
| Basement | Bedroom 5 | 2.91 m | 4.69 m | 2.91 m x 4.69 m |
| Main Level | Great Room | 3.33 m | 5.18 m | 3.33 m x 5.18 m |
| Main Level | Dining Room | 3.38 m | 3.2 m | 3.38 m x 3.2 m |
| Main Level | Kitchen | 4.14 m | 2.55 m | 4.14 m x 2.55 m |
| Main Level | Bedroom | 3.64 m | 3.02 m | 3.64 m x 3.02 m |
| Main Level | Bedroom 2 | 3.63 m | 3.14 m | 3.63 m x 3.14 m |
| Main Level | Primary Bedroom | 4.52 m | 4.39 m | 4.52 m x 4.39 m |
Utilities
| Sewer | Installed |
https://www.realtor.ca/real-estate/26777204/321-selbourne-drive-central-elgin-port-stanley
Interested?
Contact us for more information

Marian Waterhouse
Salesperson

(519) 633-0600

Teresa Martin
Salesperson

(519) 672-9880
