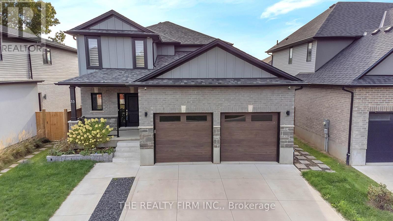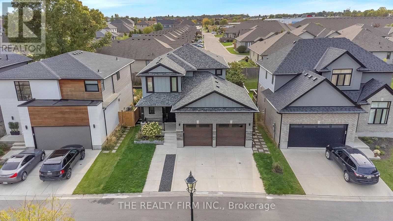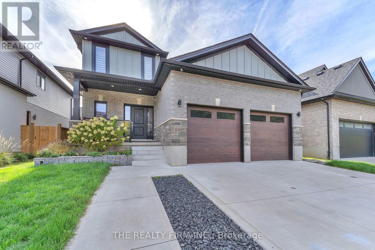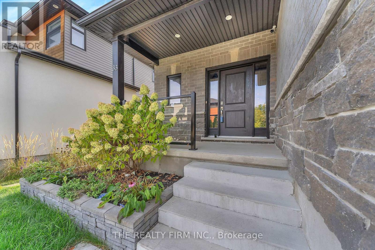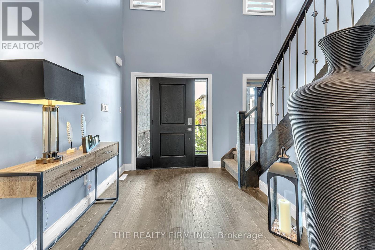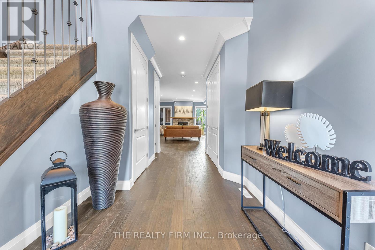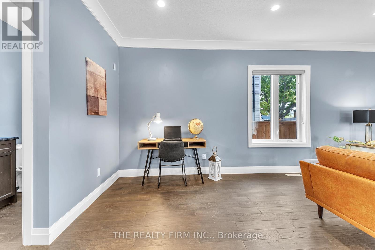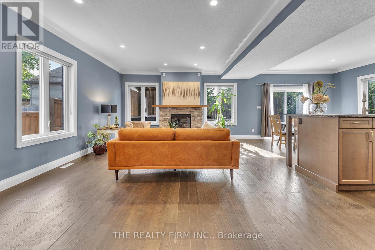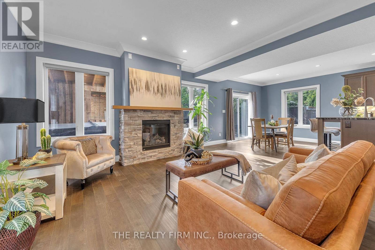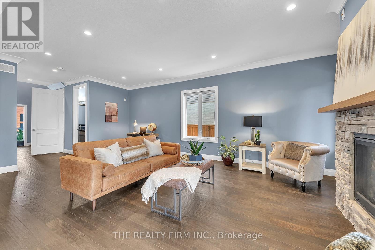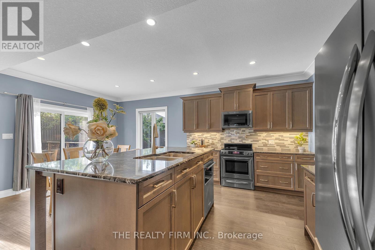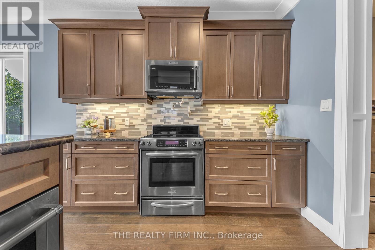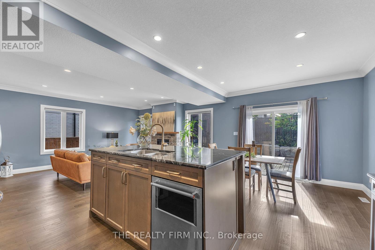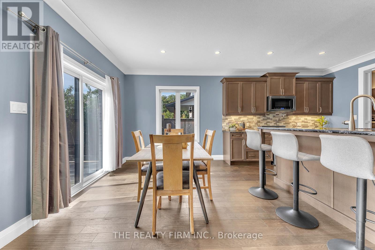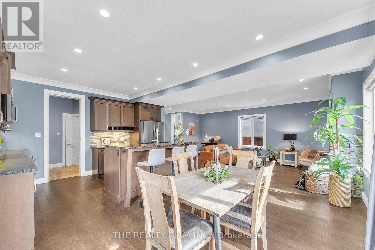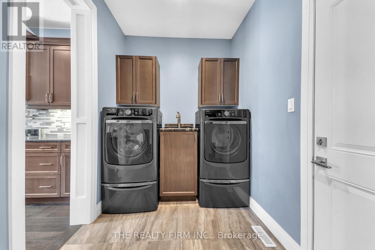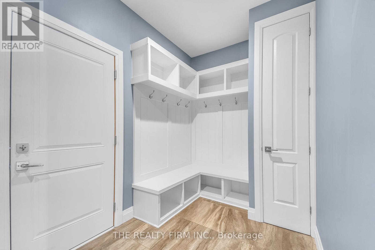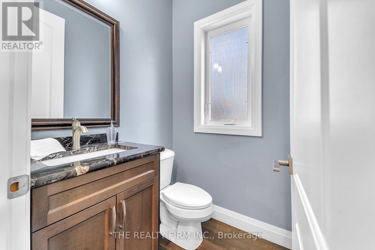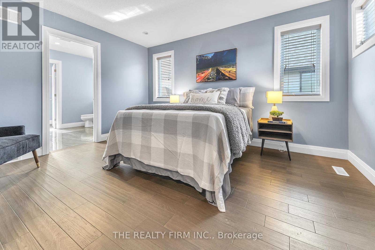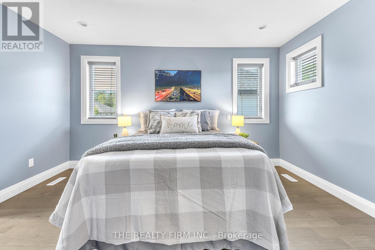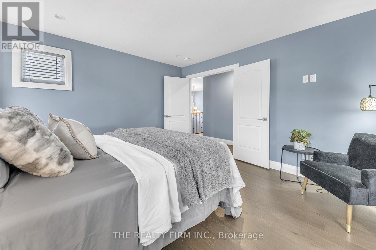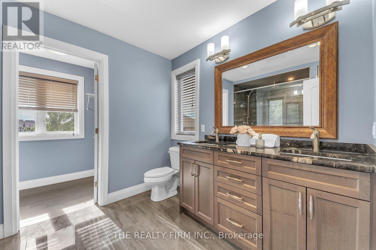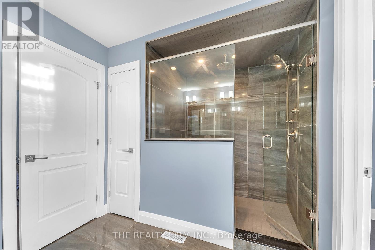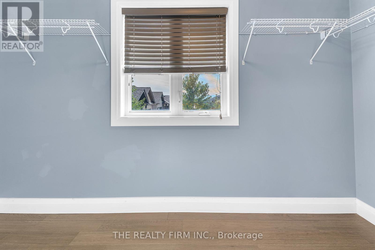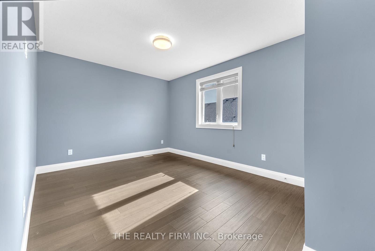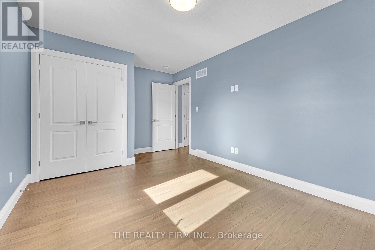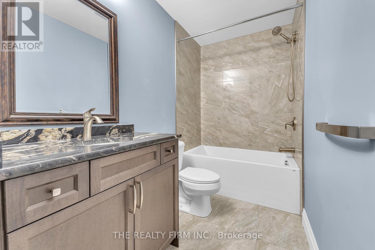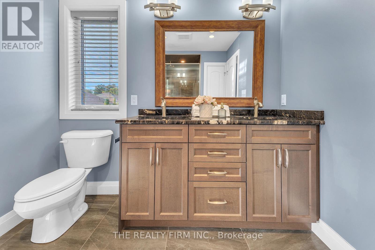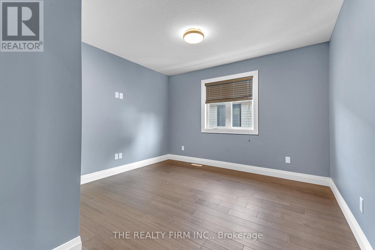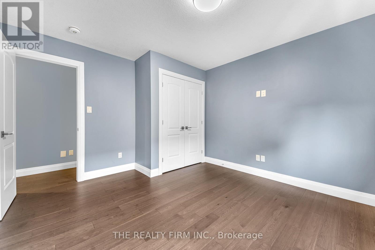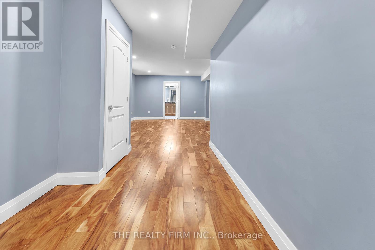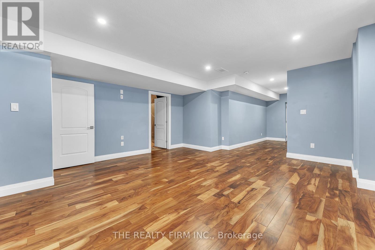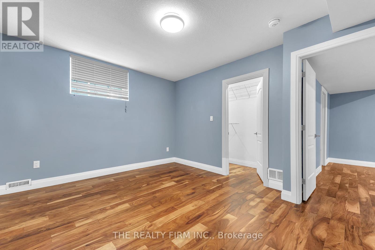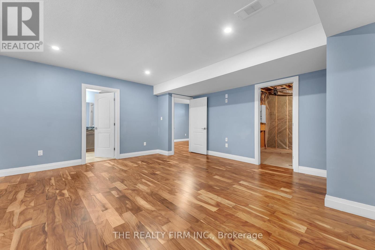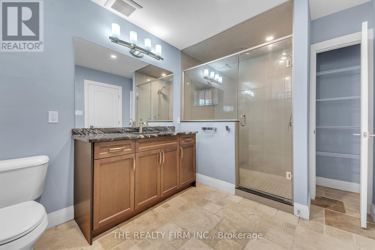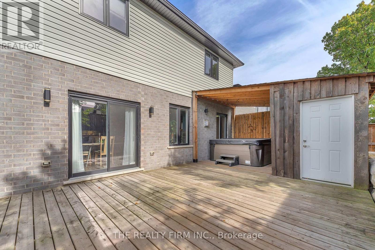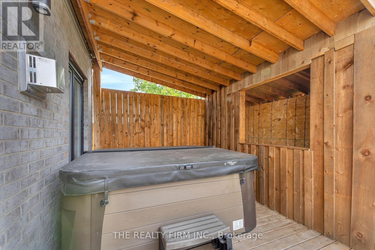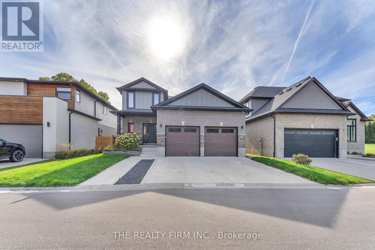33 - 41 Earlscourt Terrace Middlesex Centre, Ontario N0L 1R0
$874,900
This stunning two-storey home features 3+1 bedrooms, 3.5 baths and is located in a sought after Kilworth neighbourhood! Beautiful curb appeal with a concrete driveway and walkway leading up to the covered front porch. Stepping in youll find a bright two-storey foyer that leads through to the open concept main floor design. The expansive main floor features soaring 9-foot ceilings, elegant 8-foot doors, and a spacious great room anchored by a welcoming gas fireplace, ideal for hosting gatherings with loved ones. The family room features a gas fireplace with stone surround, plenty of windows allowing for natural sunlight and a dream kitchen with room for the entire family to enjoy with a large breakfast bar, stainless steel appliances and loads of storage space. Convenient main level laundry and mudroom with built-in cubbies to keep things organized plus a 2pc powder room complete the level. The second level offers 3 generously sized bedrooms including the primary suite with a luxurious 3pc ensuite and walk-in closet. The additional two bedrooms share a 4pc bath. A fully finished lower level features a large rec room perfect for a movie room, play room or a separate space for a home office. Additional bedroom for guests or the teenager of the home plus another full bath and plenty of storage space. Stepping out into the backyard youll find a sprawling sundeck where you can entertain this summer having BBQs! Additional features of this home include neutral tones throughout, pot lights, carpet-free throughout and a double car garage with inside entry. Located within minutes to the community centre, parks and golf course plus a short drive to London! (id:37319)
Property Details
| MLS® Number | X8472684 |
| Property Type | Single Family |
| Community Name | Kilworth |
| Community Features | Community Centre |
| Parking Space Total | 4 |
| Structure | Deck |
Building
| Bathroom Total | 4 |
| Bedrooms Above Ground | 3 |
| Bedrooms Below Ground | 1 |
| Bedrooms Total | 4 |
| Appliances | Hot Tub, Garage Door Opener Remote(s), Dishwasher, Dryer, Garage Door Opener, Microwave, Refrigerator, Stove, Washer, Window Coverings |
| Basement Development | Finished |
| Basement Type | Full (finished) |
| Construction Style Attachment | Detached |
| Cooling Type | Central Air Conditioning |
| Exterior Finish | Brick |
| Fireplace Present | Yes |
| Foundation Type | Poured Concrete |
| Half Bath Total | 1 |
| Heating Fuel | Natural Gas |
| Heating Type | Forced Air |
| Stories Total | 2 |
| Type | House |
| Utility Water | Municipal Water |
Parking
| Attached Garage |
Land
| Acreage | No |
| Landscape Features | Landscaped |
| Sewer | Sanitary Sewer |
| Size Depth | 100 Ft |
| Size Frontage | 44 Ft |
| Size Irregular | 44.95 X 100.07 Ft |
| Size Total Text | 44.95 X 100.07 Ft |
Rooms
| Level | Type | Length | Width | Dimensions |
|---|---|---|---|---|
| Second Level | Bedroom | 3.48 m | 3.66 m | 3.48 m x 3.66 m |
| Second Level | Primary Bedroom | 4.57 m | 3.78 m | 4.57 m x 3.78 m |
| Second Level | Bathroom | 2.57 m | 3.78 m | 2.57 m x 3.78 m |
| Second Level | Bedroom | 4.88 m | 3.35 m | 4.88 m x 3.35 m |
| Second Level | Bathroom | 1.52 m | 3.66 m | 1.52 m x 3.66 m |
| Lower Level | Recreational, Games Room | 5.69 m | 4.98 m | 5.69 m x 4.98 m |
| Lower Level | Bedroom | 3.66 m | 4.09 m | 3.66 m x 4.09 m |
| Main Level | Family Room | 6.78 m | 3.96 m | 6.78 m x 3.96 m |
| Main Level | Dining Room | 3.05 m | 4.27 m | 3.05 m x 4.27 m |
| Main Level | Kitchen | 3.23 m | 4.27 m | 3.23 m x 4.27 m |
| Main Level | Laundry Room | 2.13 m | 3.05 m | 2.13 m x 3.05 m |
| Main Level | Bathroom | 1.52 m | 1.52 m | 1.52 m x 1.52 m |
https://www.realtor.ca/real-estate/27083454/33-41-earlscourt-terrace-middlesex-centre-kilworth
Interested?
Contact us for more information
Rishi Patpatia
Salesperson

(519) 601-1160
