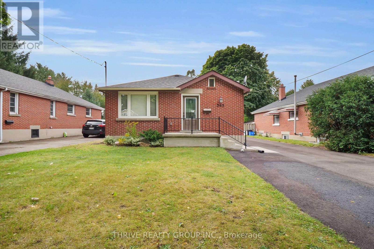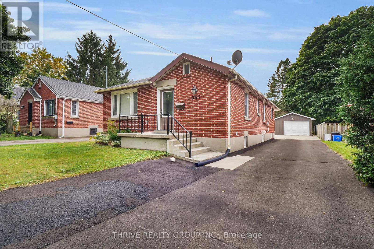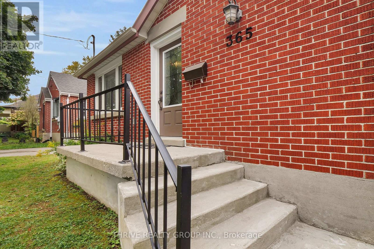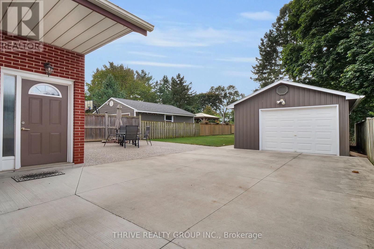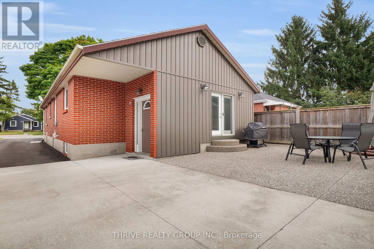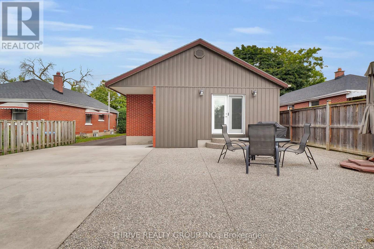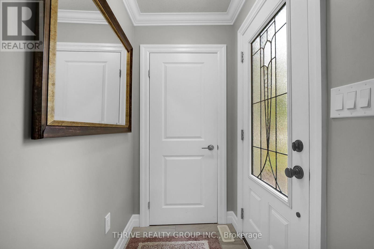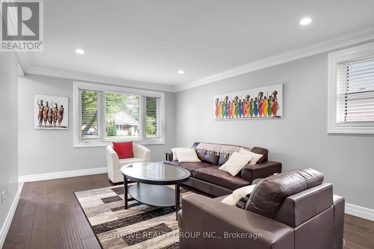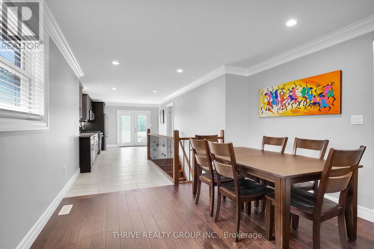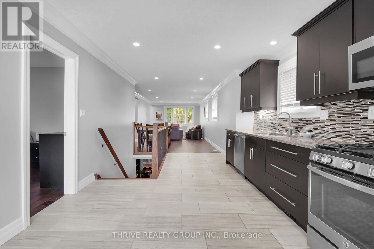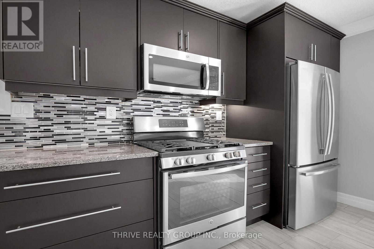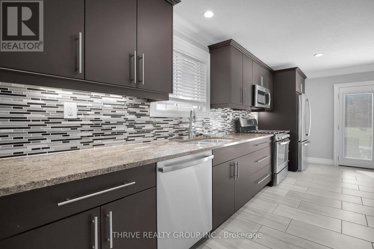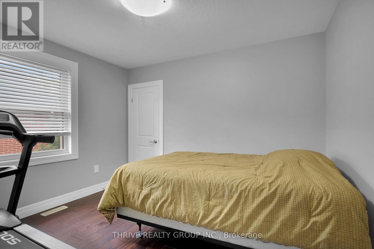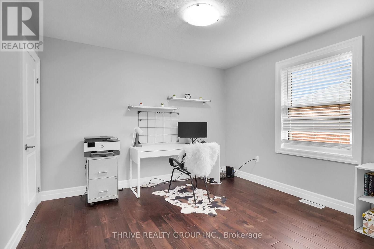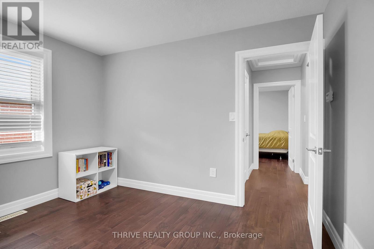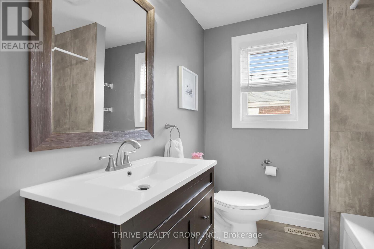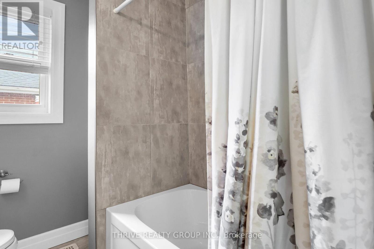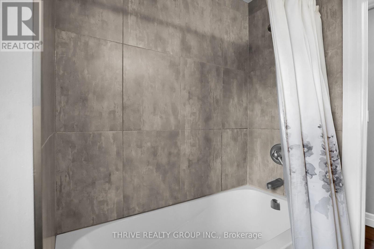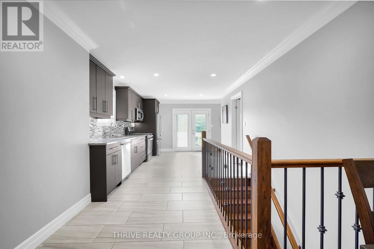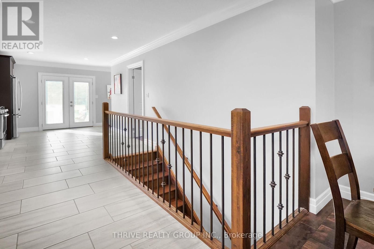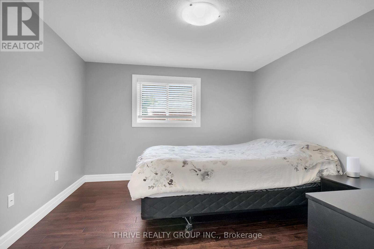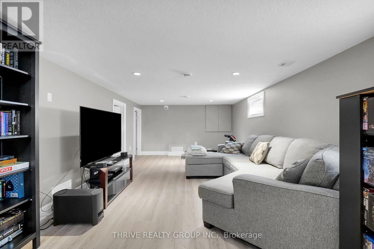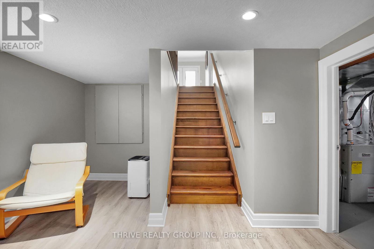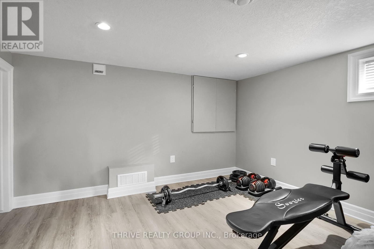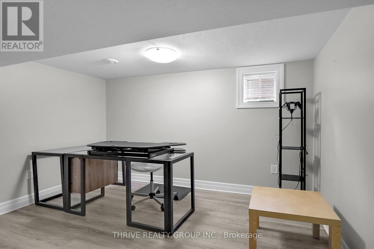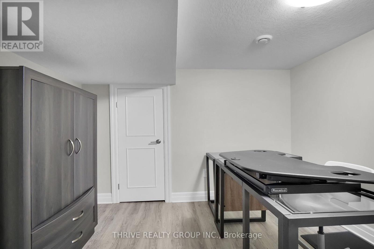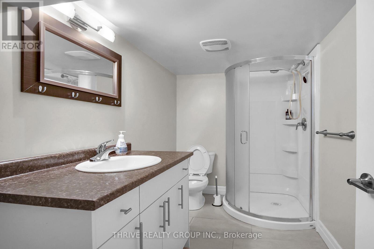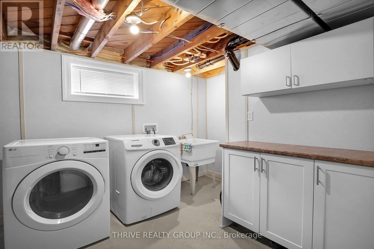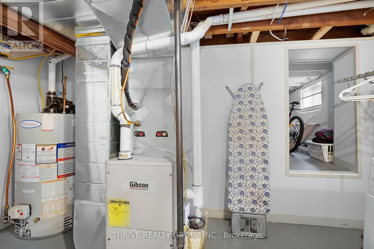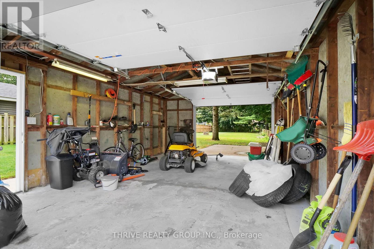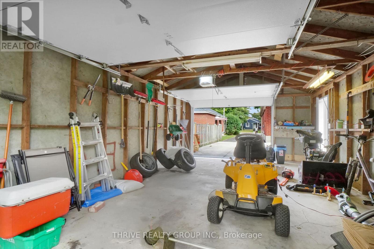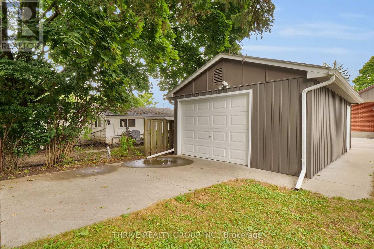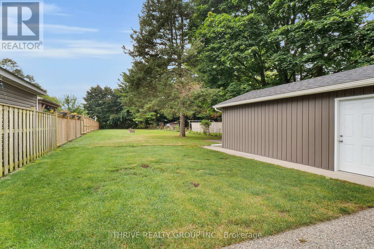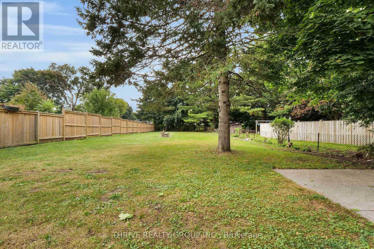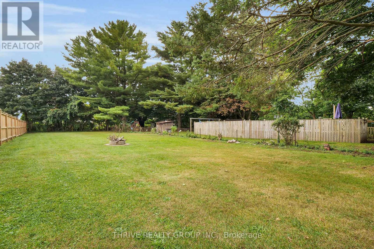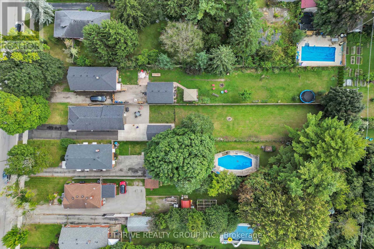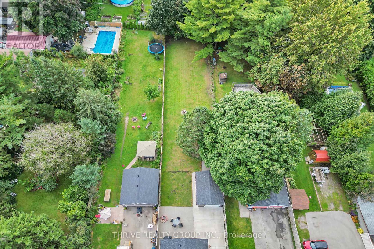365 Hale Street London, Ontario N5W 1G5
$575,000
Don't miss this stunning, fully renovated 3 bedroom bungalow that feels brand new from top to bottom! The bright and open layout features gleaming hardwood and ceramic flooring throughout. Enjoy a spacious living room and dining area enhanced by pot lights, leading to a gourmet kitchen equipped with stainless steel appliances, quartz countertops, a stylish backsplash, and plenty of soft-closing cabinetry. The main floor includes three generous bedrooms and a beautifully updated four-piece bathroom. The fully finished basement offers a large rec room with pot lights, office with closet and window, a modern three-piece bath, along with a roomy laundry/utility area complete with cabinetry and washer/dryer. The property boasts a deep, fenced yard, along driveway that accommodates up to six cars, and a 1.5-car detached drive-thru garage workshop. Upgrades include afurnace, A/C, windows, shingles, electrical, plumbing, and and more! Conveniently located just minutes from the 401! ** This is a linked property.** (id:37319)
Property Details
| MLS® Number | X9365327 |
| Property Type | Single Family |
| Community Name | East N |
| Amenities Near By | Public Transit, Schools |
| Parking Space Total | 7 |
| Structure | Workshop |
| View Type | View |
Building
| Bathroom Total | 2 |
| Bedrooms Above Ground | 4 |
| Bedrooms Total | 4 |
| Appliances | Dishwasher, Dryer, Microwave, Range, Refrigerator, Stove, Washer |
| Architectural Style | Bungalow |
| Basement Development | Finished |
| Basement Type | N/a (finished) |
| Construction Style Attachment | Detached |
| Cooling Type | Central Air Conditioning |
| Exterior Finish | Brick, Vinyl Siding |
| Fireplace Present | No |
| Foundation Type | Concrete |
| Heating Fuel | Natural Gas |
| Heating Type | Forced Air |
| Stories Total | 1 |
| Type | House |
| Utility Water | Municipal Water |
Parking
| Detached Garage |
Land
| Acreage | No |
| Fence Type | Fenced Yard |
| Land Amenities | Public Transit, Schools |
| Sewer | Sanitary Sewer |
| Size Depth | 292 Ft |
| Size Frontage | 40 Ft |
| Size Irregular | 40 X 292 Ft |
| Size Total Text | 40 X 292 Ft|under 1/2 Acre |
| Zoning Description | R1-5 |
Rooms
| Level | Type | Length | Width | Dimensions |
|---|---|---|---|---|
| Lower Level | Other | 3.96 m | 6.55 m | 3.96 m x 6.55 m |
| Lower Level | Recreational, Games Room | 8 m | 3.39 m | 8 m x 3.39 m |
| Lower Level | Bedroom 4 | 3.45 m | 3.04 m | 3.45 m x 3.04 m |
| Lower Level | Bathroom | 1.74 m | 3.04 m | 1.74 m x 3.04 m |
| Main Level | Living Room | 7.92 m | 3.35 m | 7.92 m x 3.35 m |
| Main Level | Kitchen | 7.35 m | 3.23 m | 7.35 m x 3.23 m |
| Main Level | Primary Bedroom | 3.36 m | 3.75 m | 3.36 m x 3.75 m |
| Main Level | Bedroom 2 | 3.18 m | 3.18 m | 3.18 m x 3.18 m |
| Main Level | Bedroom 3 | 2.94 m | 3.18 m | 2.94 m x 3.18 m |
| Main Level | Bathroom | 1.98 m | 2.12 m | 1.98 m x 2.12 m |
Utilities
| Cable | Available |
| Sewer | Installed |
https://www.realtor.ca/real-estate/27459996/365-hale-street-london-east-n
Interested?
Contact us for more information

James Mcguire
Salesperson

(519) 204-5055

Amanda Mcguire
Broker

(519) 204-5055
