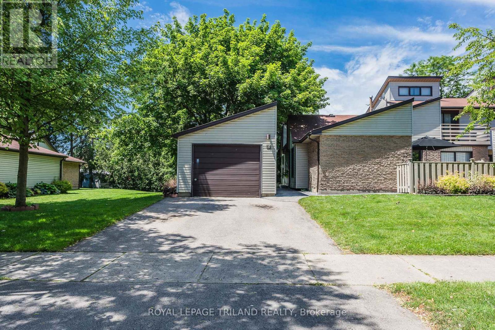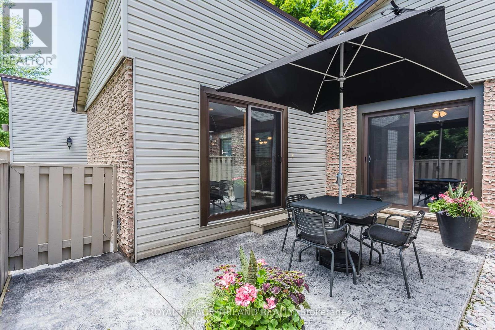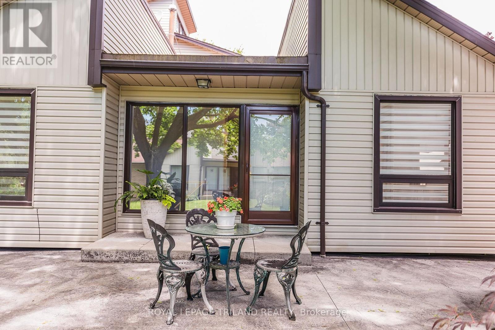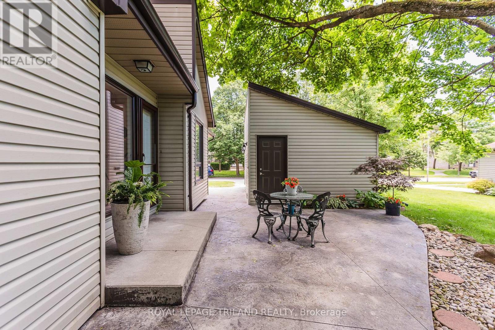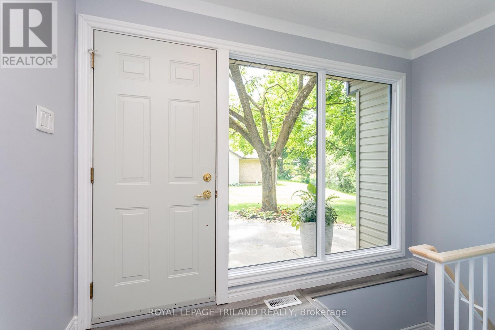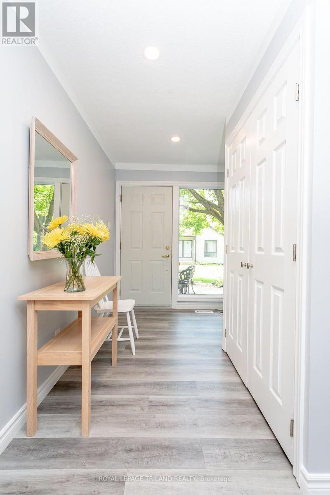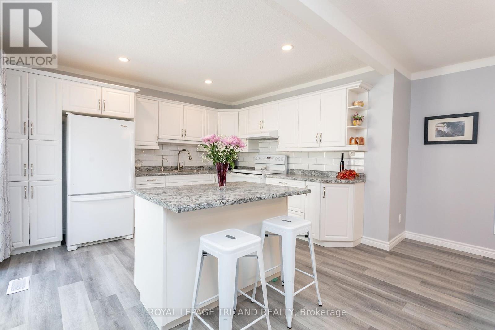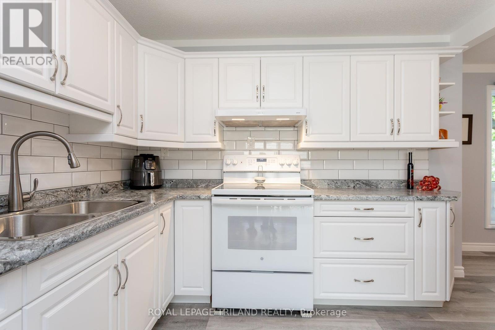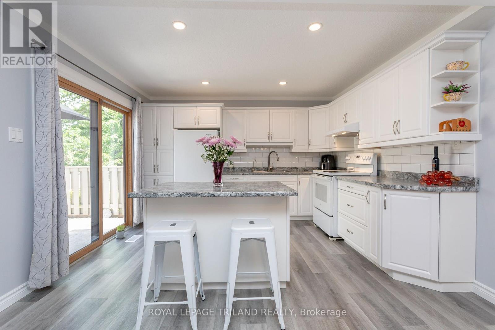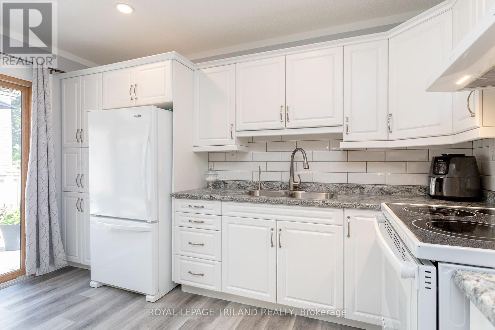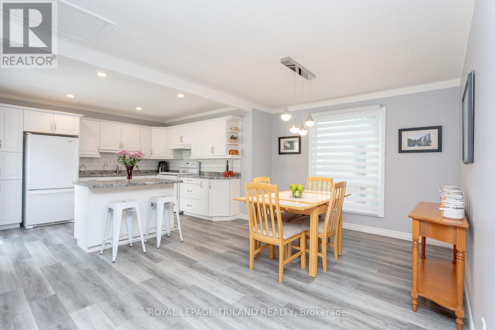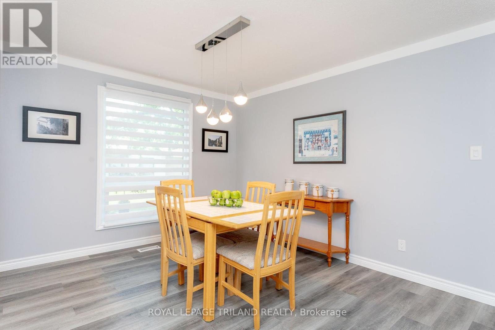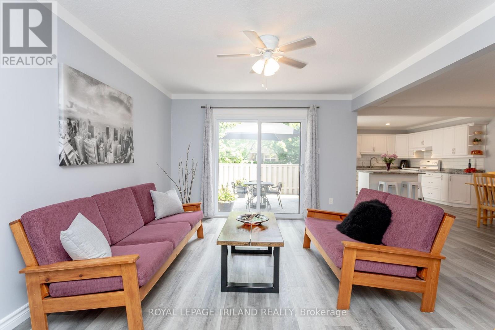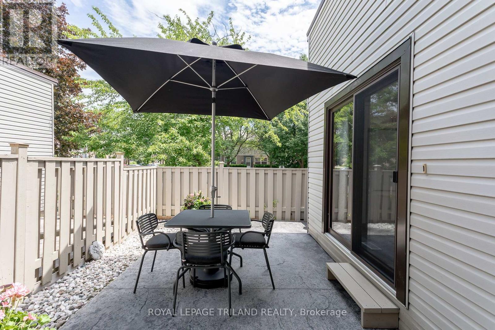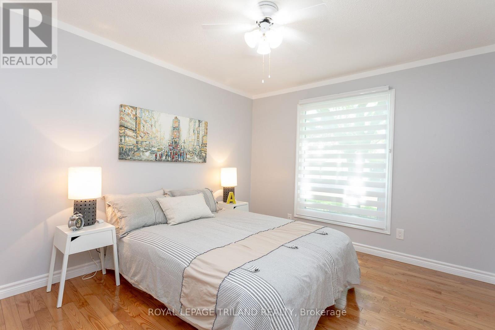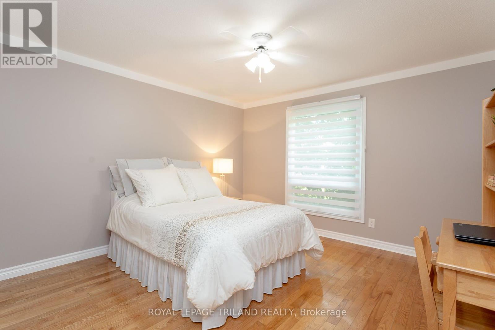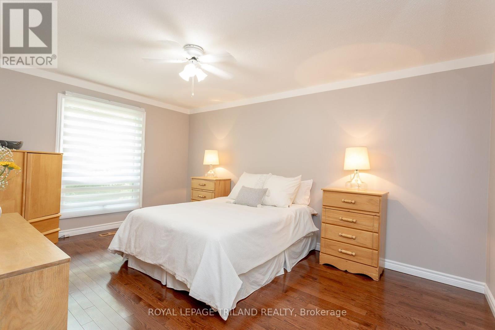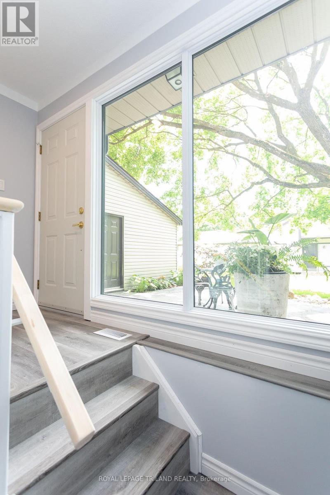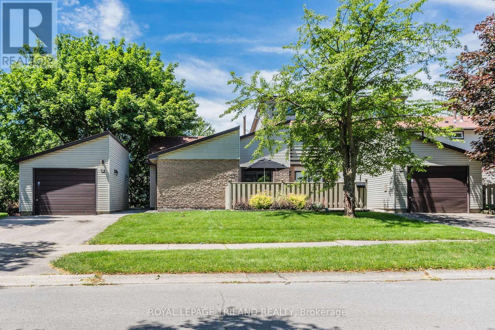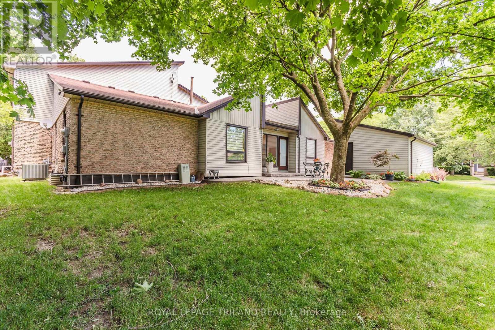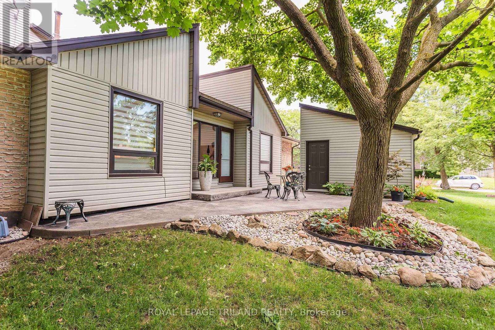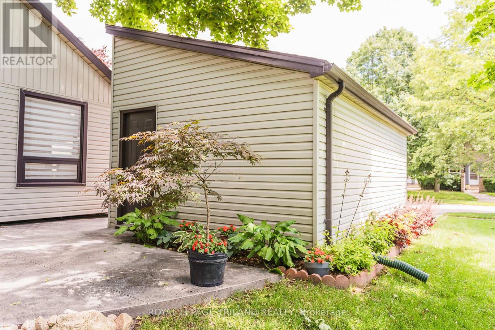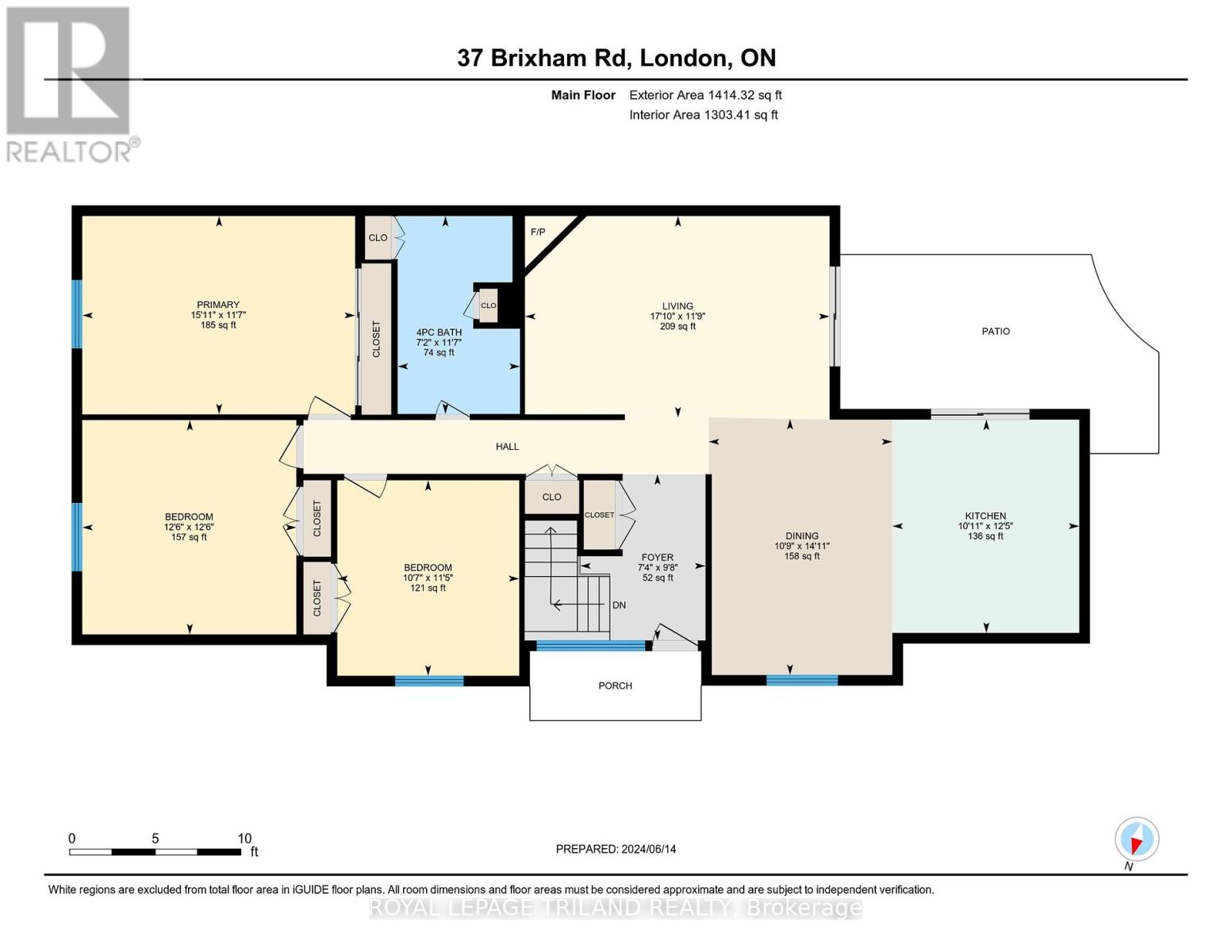37 Brixham Road London, Ontario N6K 1P5
$529,900Maintenance, Parking, Water, Common Area Maintenance, Insurance
$399 Monthly
Maintenance, Parking, Water, Common Area Maintenance, Insurance
$399 MonthlyLondon's Desirable Westmount Neighbourhood Is Calling Situated On A Mature Tree-Lined Street. Once You Step Inside This Meticulously Maintained One Floor Condo You'll Immediately Notice The Many Updates. Bright Kitchen With Island With Seating,Beautiful White Cabinetry, Backsplash, Water Filtration System . Impressive And Spacious Dining And Living Room With Gas Fireplace. Three Bedrooms, Four Piece Bathroom With Separate Shower & Bathtub, Hardwood Flooring In All Bedrooms And Hard Surface Flooring Throughout. The Lower Is Fully Finished With Family Room, Three Piece Bathroom, Laundry Room With Two Washers Included, Large Storage Area With More Potential Living Space. Single Detached Garage With Double Driveway. Other Updates Include Professionally Painted, Interior Doors and Trim, Patio Door, Exterior Doors, Windows. Bonus There Are Two Patios To Enjoy Morning Coffee Or Evening BBQ In Your Private And Quiet Patio Courtyard. The Unique Design Of The Exterior And Orientation Away From The Road Allows For Excellent Privacy. When You Live Here You Will Be Close To Shopping, Schools, YMCA And Easy Access to 401 & 402. This Home Is A Pleasure To Show And Great Opportunity! (id:37319)
Property Details
| MLS® Number | X8441908 |
| Property Type | Single Family |
| Community Name | SouthM |
| Amenities Near By | Hospital, Park, Place Of Worship |
| Community Features | Pet Restrictions |
| Parking Space Total | 3 |
Building
| Bathroom Total | 2 |
| Bedrooms Above Ground | 3 |
| Bedrooms Total | 3 |
| Appliances | Garage Door Opener Remote(s), Dryer, Refrigerator, Stove, Two Washers, Washer, Window Coverings |
| Architectural Style | Bungalow |
| Basement Development | Partially Finished |
| Basement Type | N/a (partially Finished) |
| Cooling Type | Central Air Conditioning |
| Exterior Finish | Brick, Vinyl Siding |
| Fireplace Present | No |
| Heating Fuel | Natural Gas |
| Heating Type | Forced Air |
| Stories Total | 1 |
| Type | Row / Townhouse |
Parking
| Detached Garage |
Land
| Acreage | No |
| Land Amenities | Hospital, Park, Place Of Worship |
| Zoning Description | R5-4 |
Rooms
| Level | Type | Length | Width | Dimensions |
|---|---|---|---|---|
| Basement | Recreational, Games Room | 3.76 m | 7.7 m | 3.76 m x 7.7 m |
| Basement | Other | 3.45 m | 3.43 m | 3.45 m x 3.43 m |
| Ground Level | Foyer | 2.95 m | 2.24 m | 2.95 m x 2.24 m |
| Ground Level | Living Room | 3.58 m | 5.44 m | 3.58 m x 5.44 m |
| Ground Level | Kitchen | 3.78 m | 3.33 m | 3.78 m x 3.33 m |
| Ground Level | Dining Room | 4.55 m | 3.28 m | 4.55 m x 3.28 m |
| Ground Level | Primary Bedroom | 3.53 m | 4.85 m | 3.53 m x 4.85 m |
| Ground Level | Bedroom | 3.48 m | 3.23 m | 3.48 m x 3.23 m |
| Ground Level | Bedroom | 3.81 m | 3.82 m | 3.81 m x 3.82 m |
https://www.realtor.ca/real-estate/27043455/37-brixham-road-london-southm
Interested?
Contact us for more information

Brian Park
Salesperson

(519) 672-9880
