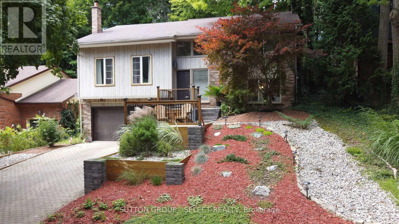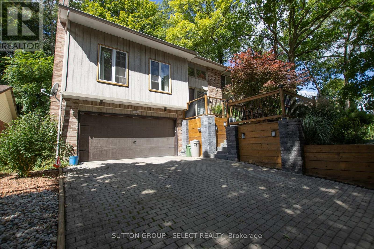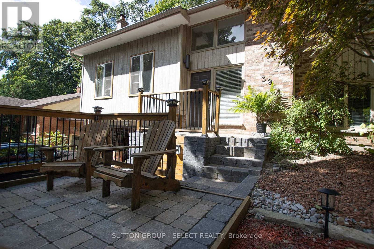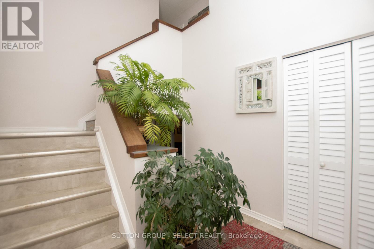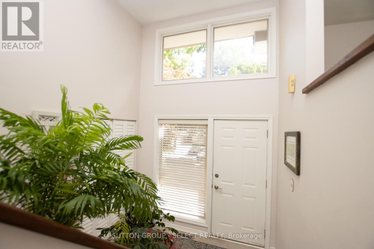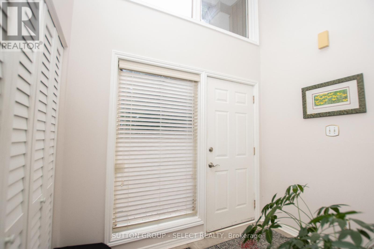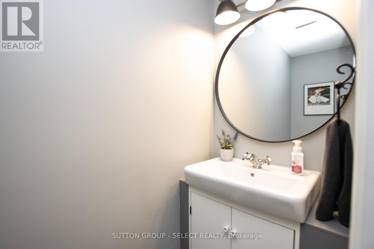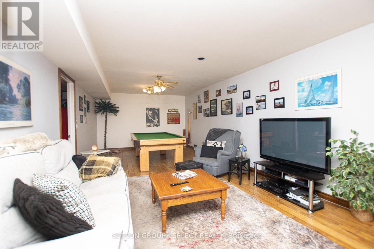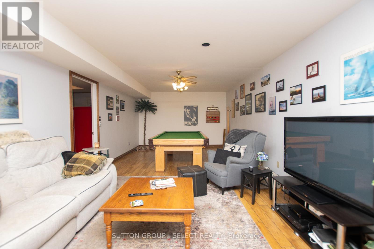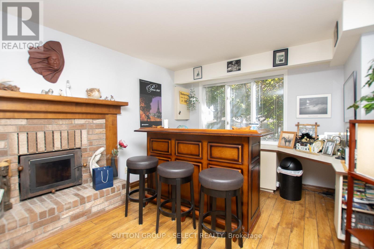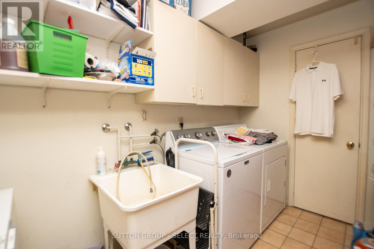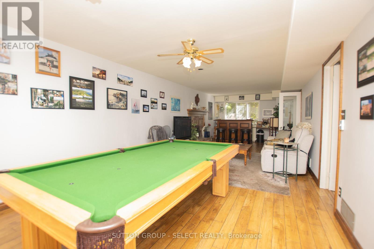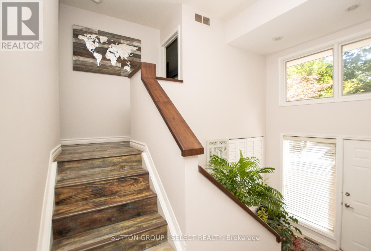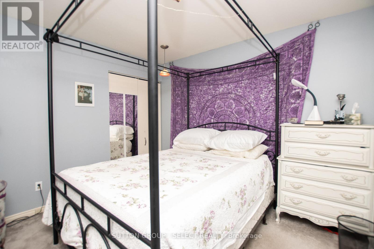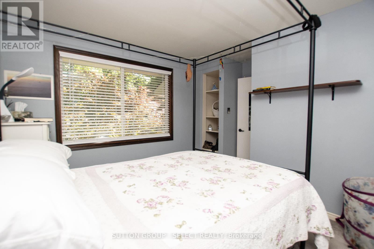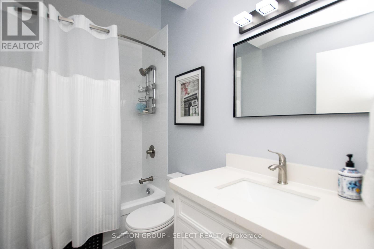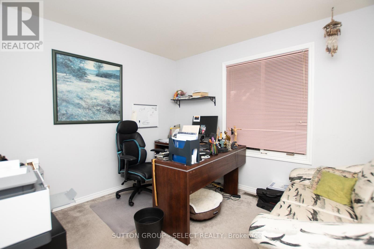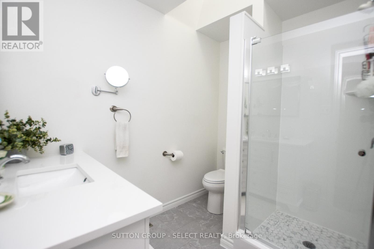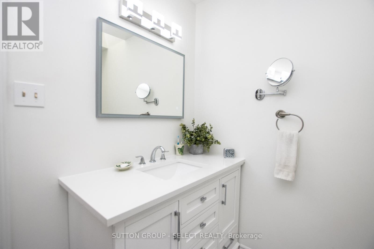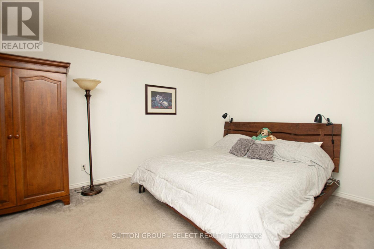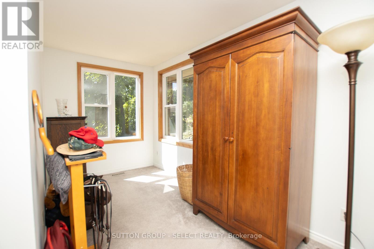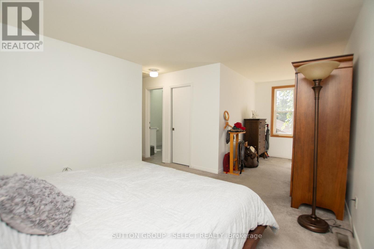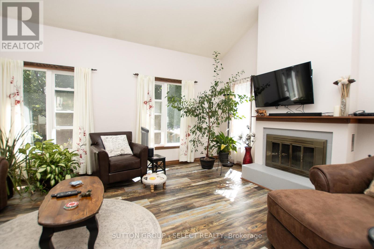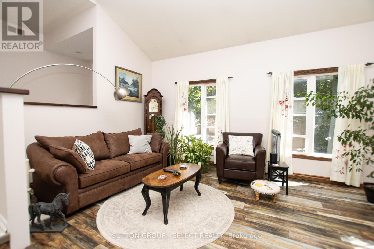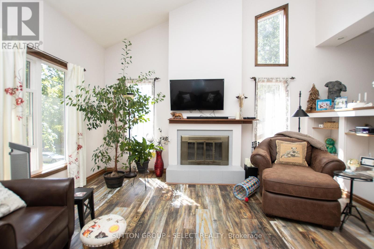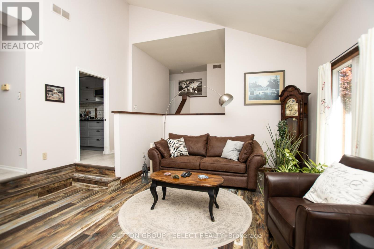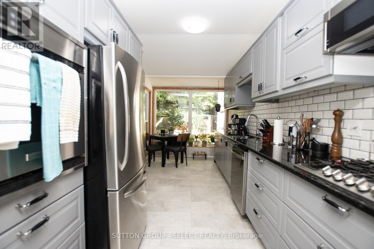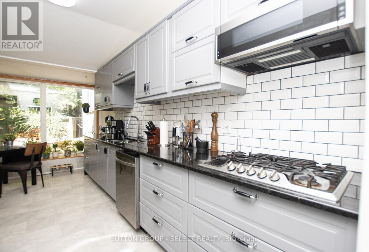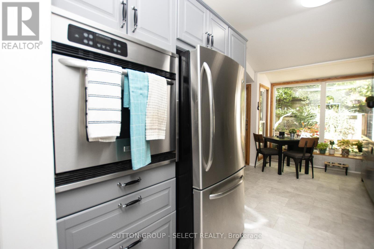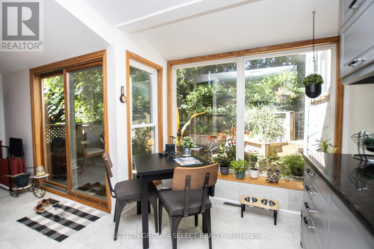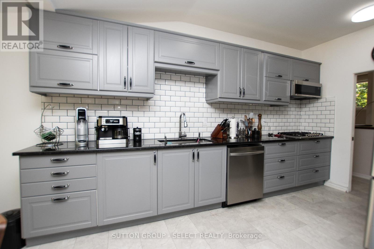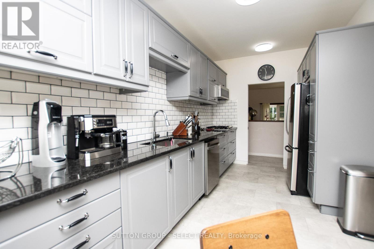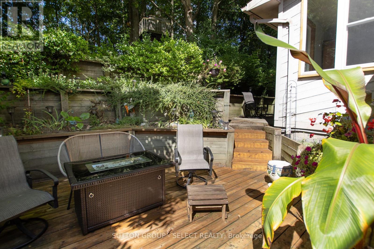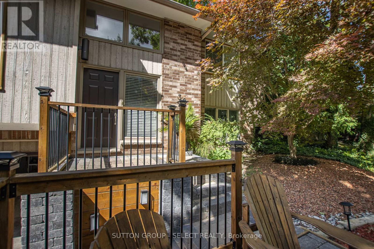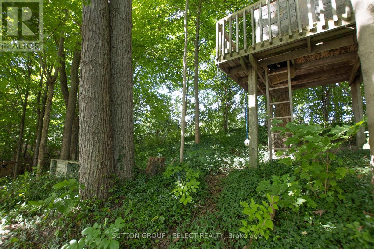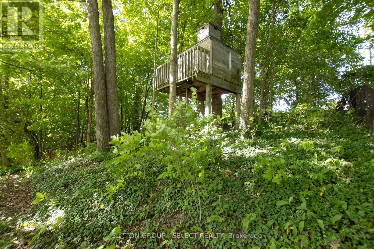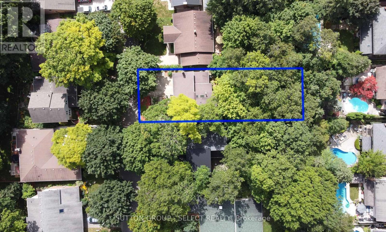39 Ski Valley Crescent London, Ontario N6K 3H2
3 Bedroom
3 Bathroom
Fireplace
Central Air Conditioning
Forced Air
$777,000
Welcome to this beautiful side split located in the heart of Byron on one of its most perfect crescent featuring A lot with Privacy and feel of a Cottage. The Crescent has low traffic, is safe & friendly with access to Ski Hill and Park. The house boasts many updates including kitchen windows and ensuite in primary bedroom, three bathrooms and double car garage. (id:37319)
Property Details
| MLS® Number | X9300658 |
| Property Type | Single Family |
| Community Name | South K |
| Equipment Type | Water Heater |
| Parking Space Total | 4 |
| Rental Equipment Type | Water Heater |
Building
| Bathroom Total | 3 |
| Bedrooms Above Ground | 3 |
| Bedrooms Total | 3 |
| Amenities | Fireplace(s) |
| Appliances | Garage Door Opener Remote(s) |
| Basement Development | Partially Finished |
| Basement Type | N/a (partially Finished) |
| Construction Style Attachment | Detached |
| Construction Style Split Level | Sidesplit |
| Cooling Type | Central Air Conditioning |
| Exterior Finish | Wood, Brick |
| Fireplace Present | Yes |
| Fireplace Total | 2 |
| Foundation Type | Concrete |
| Half Bath Total | 1 |
| Heating Fuel | Natural Gas |
| Heating Type | Forced Air |
| Type | House |
| Utility Water | Municipal Water |
Parking
| Attached Garage |
Land
| Acreage | No |
| Sewer | Sanitary Sewer |
| Size Depth | 130 Ft ,11 In |
| Size Frontage | 54 Ft ,3 In |
| Size Irregular | 54.27 X 130.93 Ft |
| Size Total Text | 54.27 X 130.93 Ft |
| Zoning Description | R1-6 |
Rooms
| Level | Type | Length | Width | Dimensions |
|---|---|---|---|---|
| Second Level | Dining Room | 3.04 m | 4.26 m | 3.04 m x 4.26 m |
| Second Level | Kitchen | 2.74 m | 5.43 m | 2.74 m x 5.43 m |
| Third Level | Primary Bedroom | 4.87 m | 3.65 m | 4.87 m x 3.65 m |
| Third Level | Bedroom 2 | 3.37 m | 3.3 m | 3.37 m x 3.3 m |
| Third Level | Bedroom 3 | 3.04 m | 3.22 m | 3.04 m x 3.22 m |
| Third Level | Family Room | 3.96 m | 7.06 m | 3.96 m x 7.06 m |
| Main Level | Living Room | 5.89 m | 4.87 m | 5.89 m x 4.87 m |
Utilities
| Cable | Installed |
| Sewer | Installed |
https://www.realtor.ca/real-estate/27368671/39-ski-valley-crescent-london-south-k
Interested?
Contact us for more information

Dan Mcfadden
Salesperson
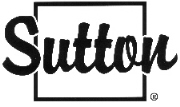
Sutton Group - Select Realty
(519) 433-4331
