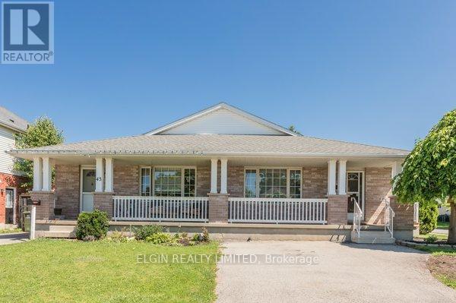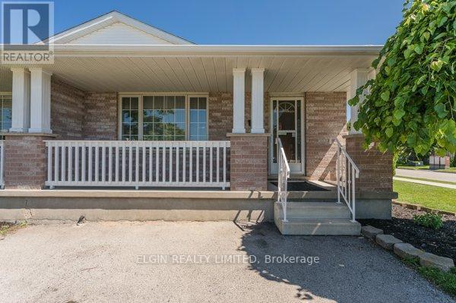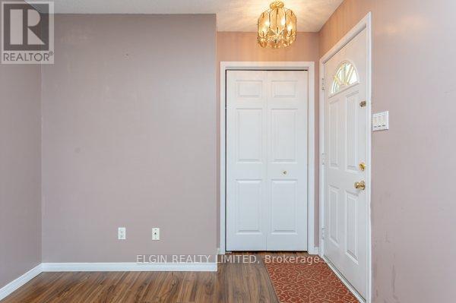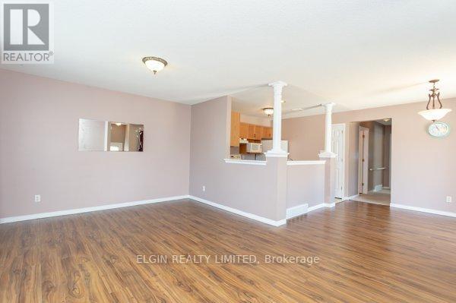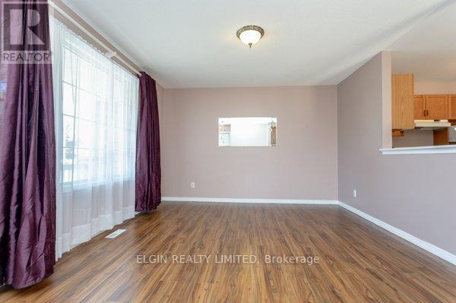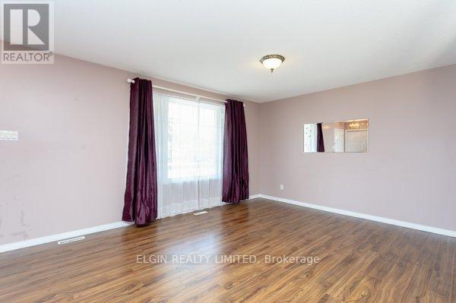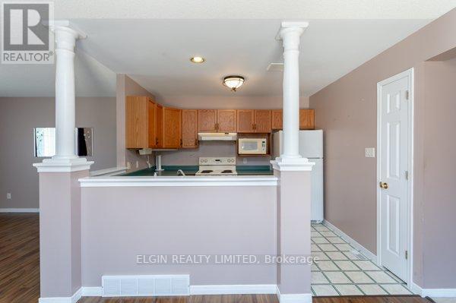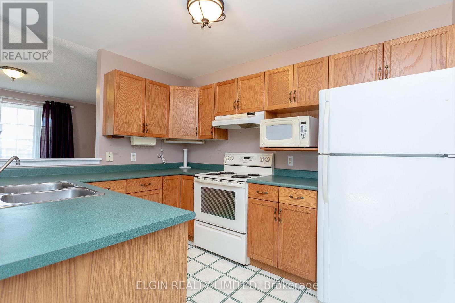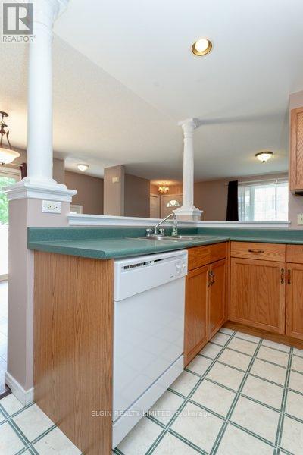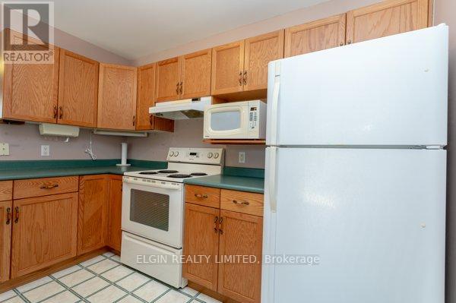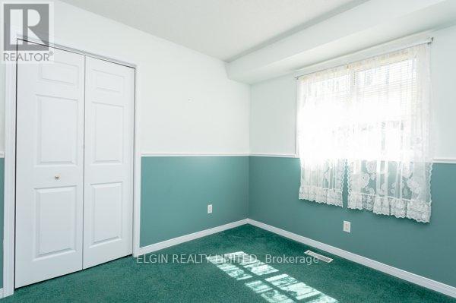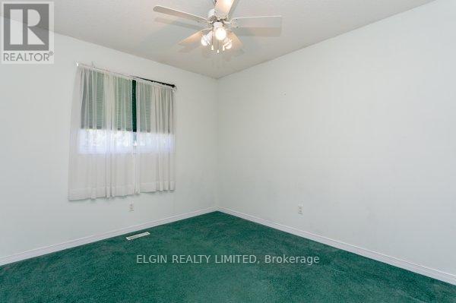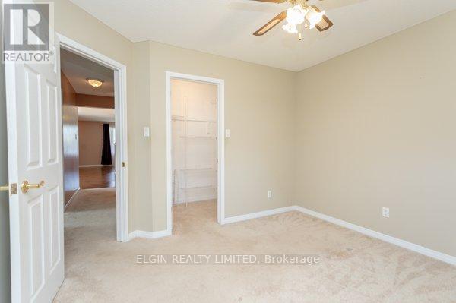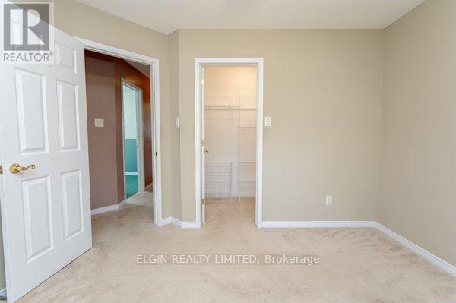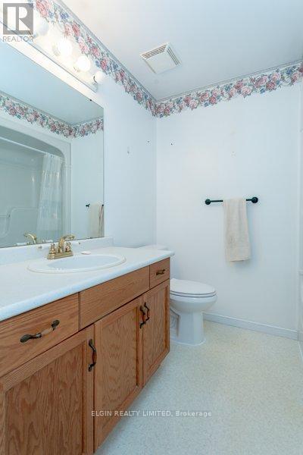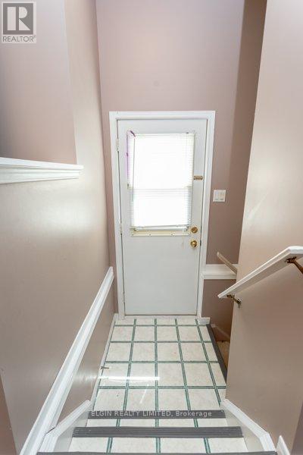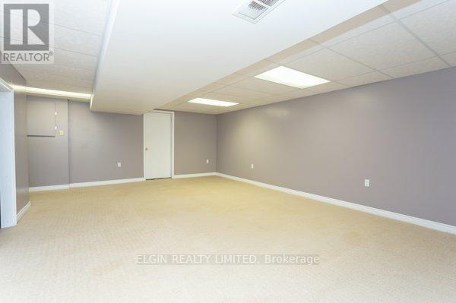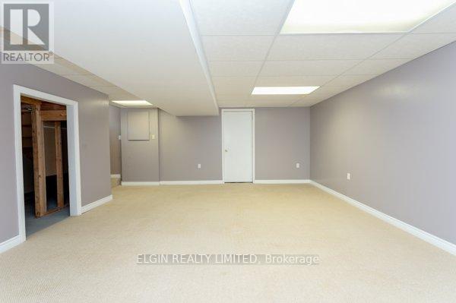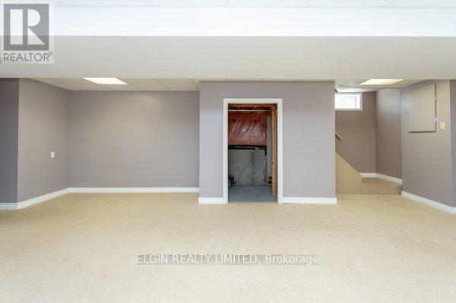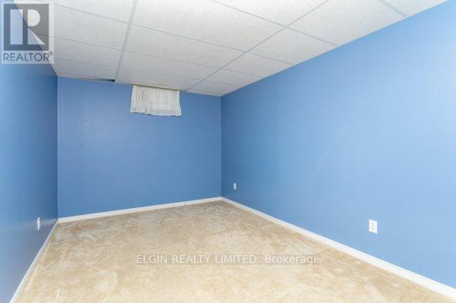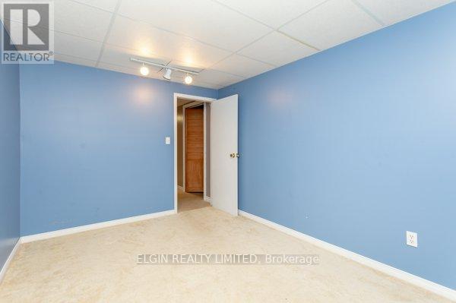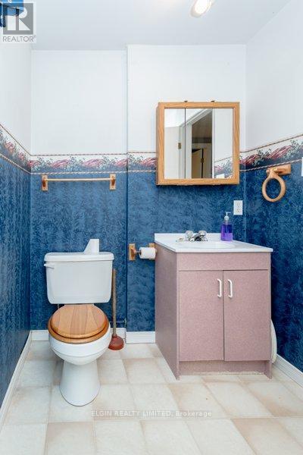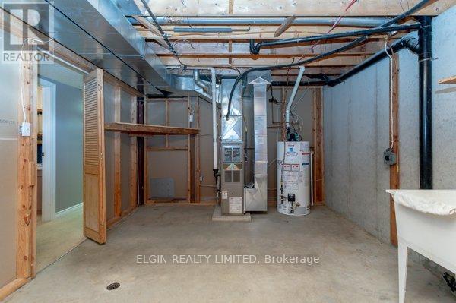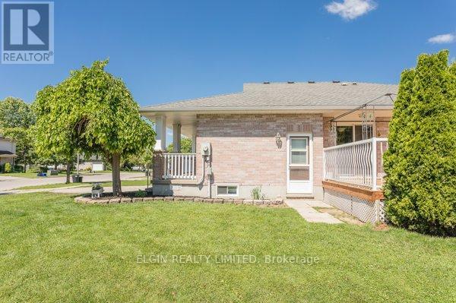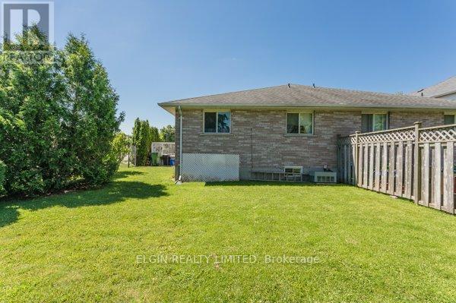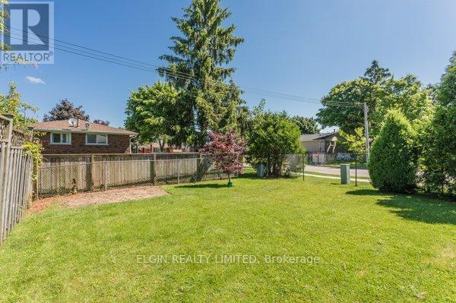41 Axford Parkway N St. Thomas, Ontario N5R 6E7
$519,000
41 Axford Parkway welcomes you to this open-concept home situated on a large corner lot, conveniently close to St. Joe's Catholic High School, Fanshawe College, the Sports Complex, and Lake Margaret. The main floor features 3 bedrooms and a 4-piece bathroom. The large, bright living room connects to the dining room with patio doors leading out to a 10x14 deck. The kitchen has a pantry and a newer dishwasher. The master bedroom is equipped with an 8.6x4.6 walk-in closet. The fully finished basement has a massive rec room, a 3-piece bathroom, a cold room, and a bonus room for an office or gym. The property also offers a fenced yard and a double driveway. The side yard has a curb cut for a backyard drive, garage, or shop. (id:37319)
Property Details
| MLS® Number | X9361252 |
| Property Type | Single Family |
| Community Name | SE |
| Equipment Type | Water Heater - Gas |
| Features | Flat Site, Paved Yard, Sump Pump |
| Parking Space Total | 2 |
| Rental Equipment Type | Water Heater - Gas |
Building
| Bathroom Total | 2 |
| Bedrooms Above Ground | 3 |
| Bedrooms Total | 3 |
| Appliances | Dishwasher, Microwave, Refrigerator, Stove, Window Coverings |
| Architectural Style | Bungalow |
| Basement Development | Finished |
| Basement Type | N/a (finished) |
| Construction Style Attachment | Semi-detached |
| Cooling Type | Central Air Conditioning |
| Exterior Finish | Brick |
| Fireplace Present | No |
| Foundation Type | Poured Concrete |
| Heating Fuel | Natural Gas |
| Heating Type | Forced Air |
| Stories Total | 1 |
| Type | House |
| Utility Water | Municipal Water |
Land
| Acreage | No |
| Sewer | Sanitary Sewer |
| Size Depth | 36 Ft ,1 In |
| Size Frontage | 113 Ft ,4 In |
| Size Irregular | 113.4 X 36.13 Ft |
| Size Total Text | 113.4 X 36.13 Ft |
| Zoning Description | R1 |
Utilities
| Cable | Installed |
| Sewer | Installed |
https://www.realtor.ca/real-estate/27449618/41-axford-parkway-n-st-thomas-se
Interested?
Contact us for more information

Darryl Boyes
Salesperson

(519) 637-2300
