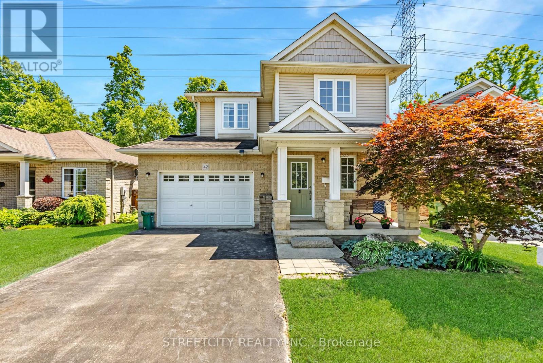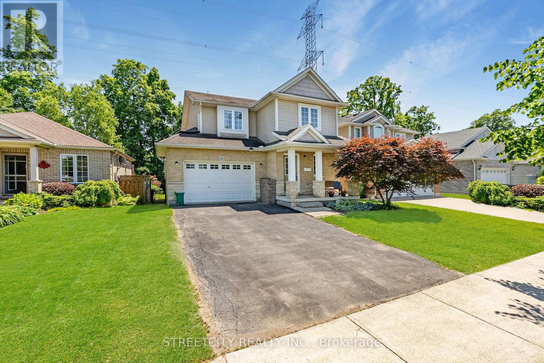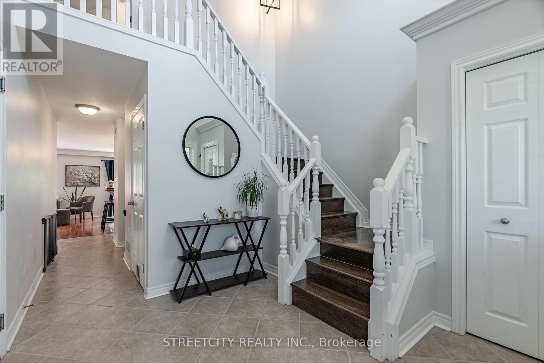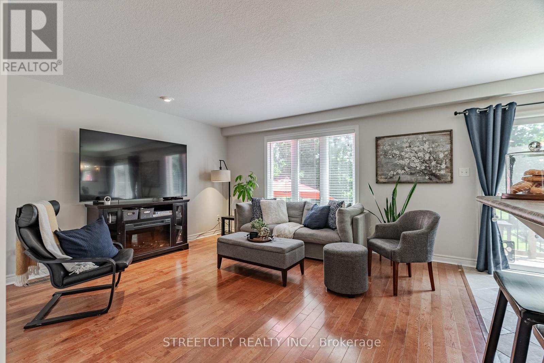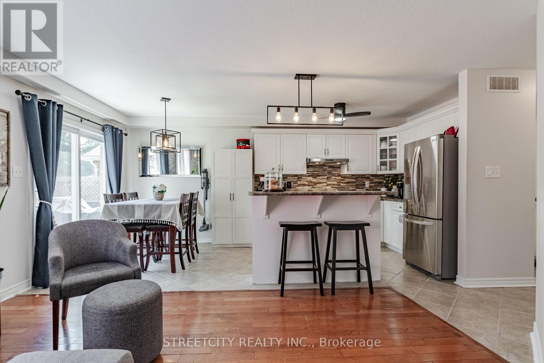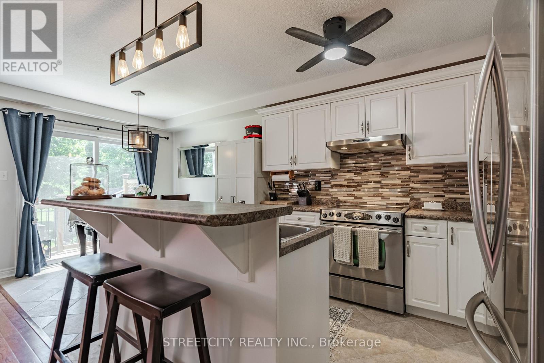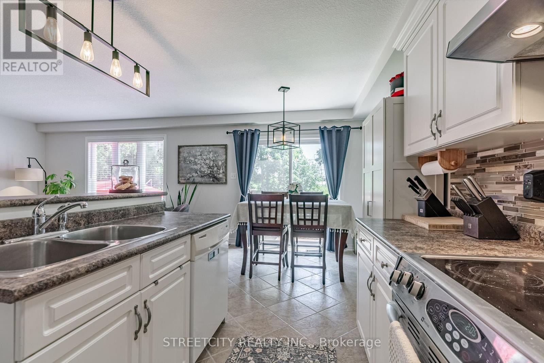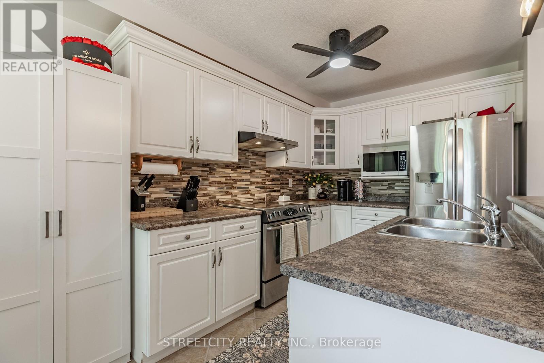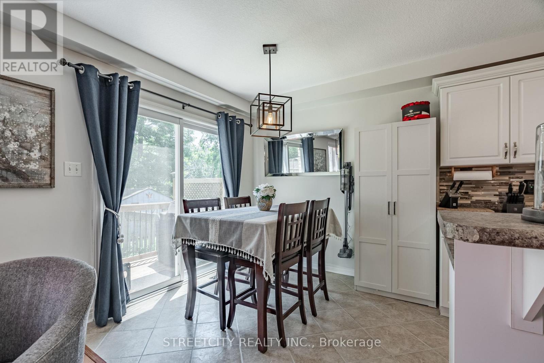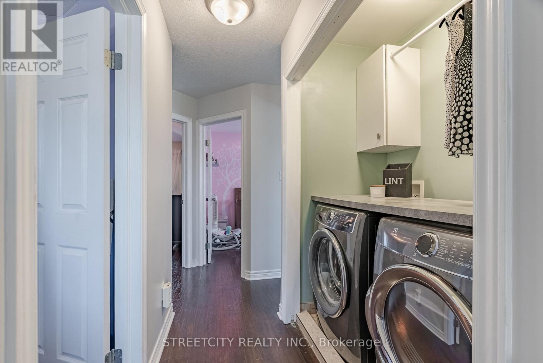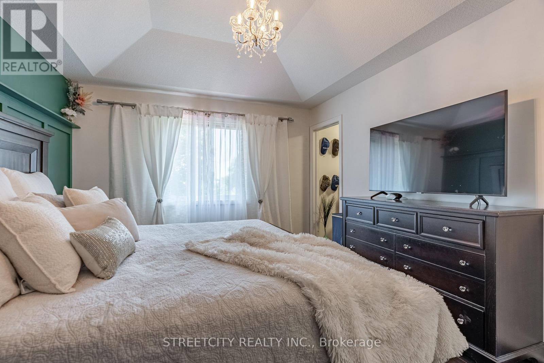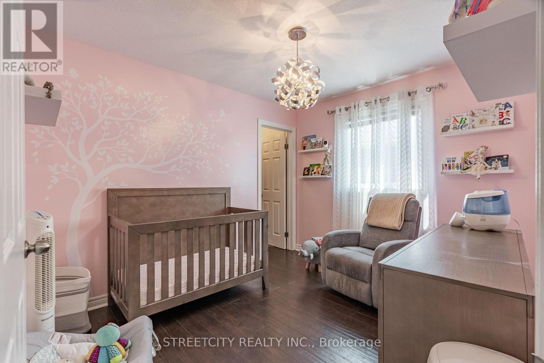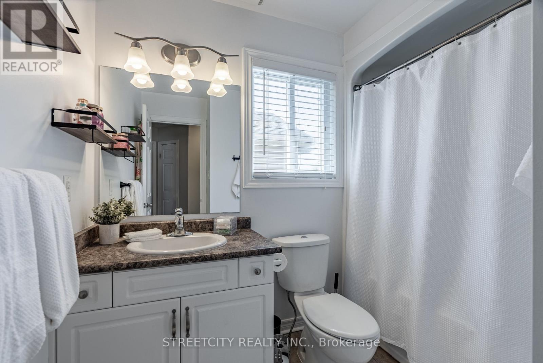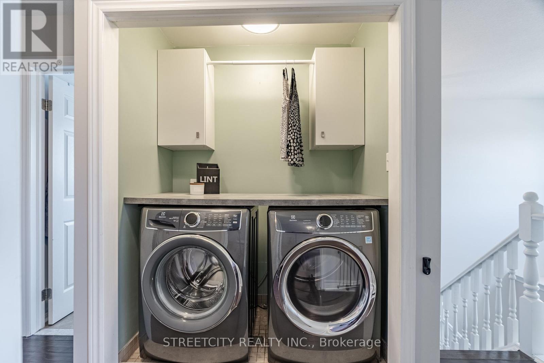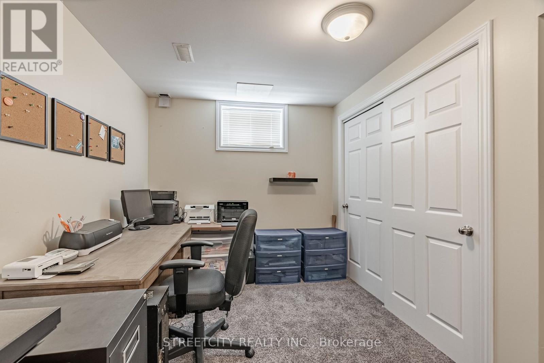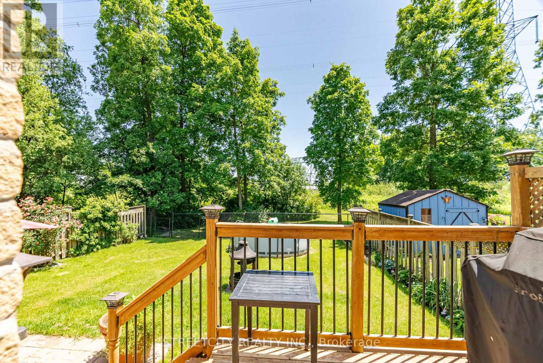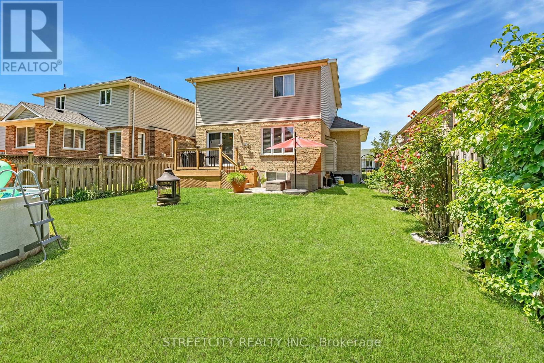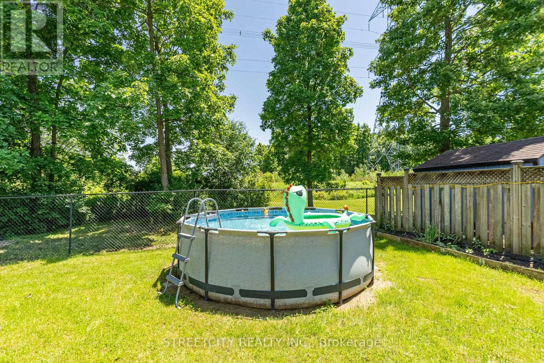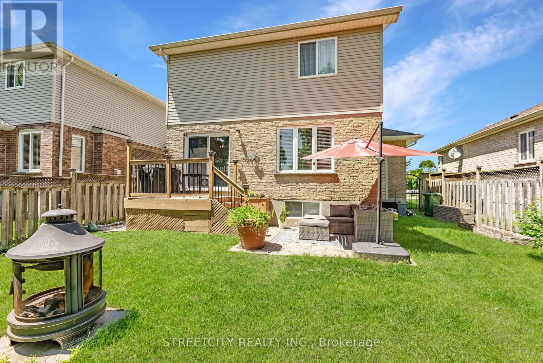42 Greenway Boulevard St. Thomas, Ontario N5P 4P8
$699,900
Pride of ownership is evident throughout this 3 bedroom, 2.5 bathroom family home located in the desirable community of St. Thomas. The main level boasts a bright two-storey foyer leading into an open concept living area featuring a large great room and a stylish eat-in kitchen complete with a center island and plenty of cupboard space. Upstairs, you will find 3 generous bedrooms, including a large primary bedroom filled with natural light and a walk-in closet. Quality continues in the lower level, enhanced with soundproof insulation, offering a spacious recreational room and a 3-piece bathroom. Enjoy your summer days in the fully fenced backyard backing onto green space, providing privacy and tranquility. Located on the north side of St. Thomas with a quick commute to London, this home is in excellent condition and a pleasure to show! (id:37319)
Property Details
| MLS® Number | X8443248 |
| Property Type | Single Family |
| Community Name | NE |
| Community Features | Community Centre |
| Equipment Type | Water Heater |
| Features | Wooded Area, Ravine, Flat Site, Sump Pump |
| Parking Space Total | 5 |
| Rental Equipment Type | Water Heater |
| Structure | Deck, Patio(s) |
Building
| Bathroom Total | 3 |
| Bedrooms Above Ground | 3 |
| Bedrooms Total | 3 |
| Appliances | Central Vacuum |
| Basement Development | Finished |
| Basement Type | Full (finished) |
| Construction Style Attachment | Detached |
| Cooling Type | Central Air Conditioning |
| Exterior Finish | Vinyl Siding, Brick Facing |
| Fireplace Present | No |
| Foundation Type | Poured Concrete |
| Half Bath Total | 1 |
| Heating Fuel | Natural Gas |
| Heating Type | Forced Air |
| Stories Total | 2 |
| Type | House |
| Utility Water | Municipal Water |
Parking
| Attached Garage |
Land
| Acreage | No |
| Sewer | Sanitary Sewer |
| Size Depth | 109 Ft |
| Size Frontage | 40 Ft |
| Size Irregular | 40.07 X 109.23 Ft |
| Size Total Text | 40.07 X 109.23 Ft|under 1/2 Acre |
| Zoning Description | R3a-10 |
Rooms
| Level | Type | Length | Width | Dimensions |
|---|---|---|---|---|
| Second Level | Bedroom | 3.53 m | 3.45 m | 3.53 m x 3.45 m |
| Second Level | Bedroom | 3.68 m | 4.5 m | 3.68 m x 4.5 m |
| Second Level | Bedroom | 3.35 m | 3.07 m | 3.35 m x 3.07 m |
| Second Level | Bathroom | 1.98 m | 2.79 m | 1.98 m x 2.79 m |
| Basement | Family Room | 7.14 m | 3.96 m | 7.14 m x 3.96 m |
| Basement | Bathroom | 2.31 m | 2.95 m | 2.31 m x 2.95 m |
| Main Level | Living Room | 3.61 m | 4.65 m | 3.61 m x 4.65 m |
| Main Level | Dining Room | 3.53 m | 2.46 m | 3.53 m x 2.46 m |
| Main Level | Kitchen | 3.53 m | 3.17 m | 3.53 m x 3.17 m |
| Main Level | Bathroom | 1.6 m | 1.55 m | 1.6 m x 1.55 m |
https://www.realtor.ca/real-estate/27045422/42-greenway-boulevard-st-thomas-ne
Interested?
Contact us for more information

Joanne Blyth
Salesperson

(519) 649-6900
