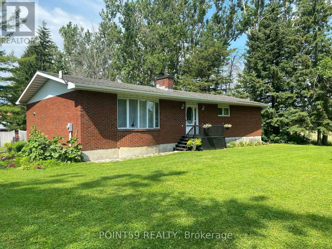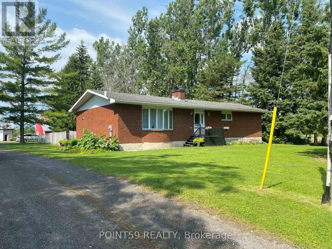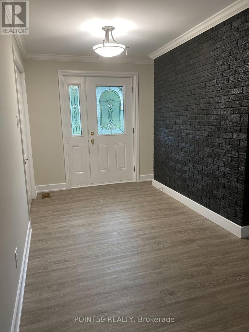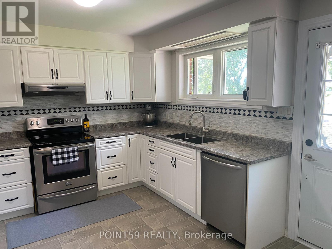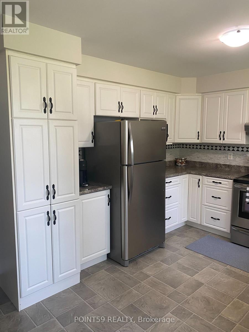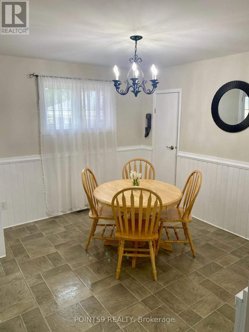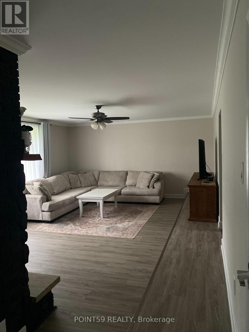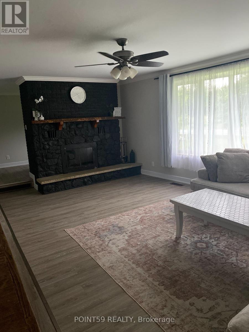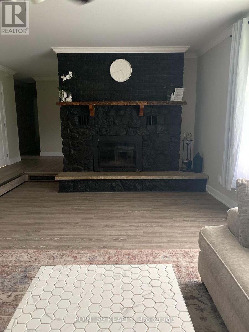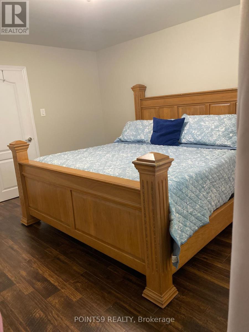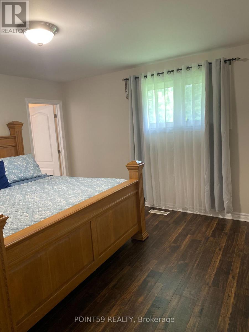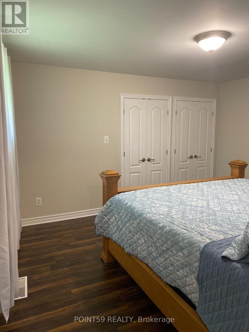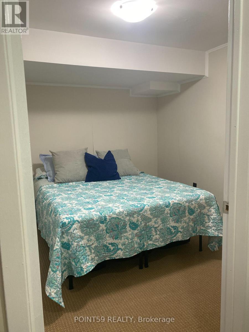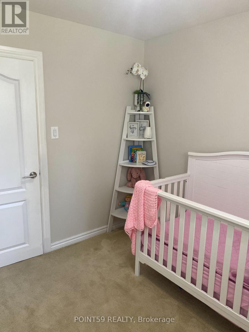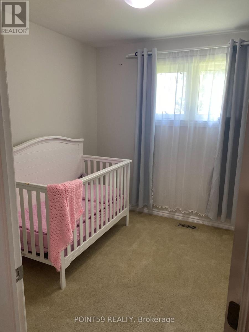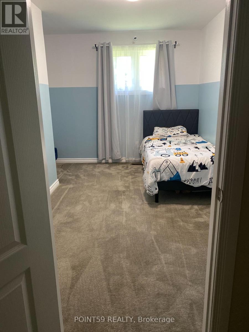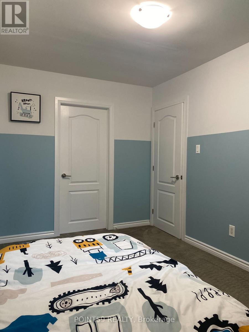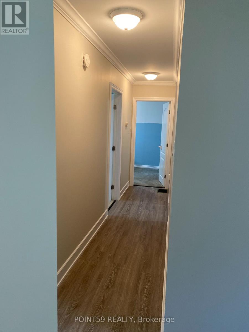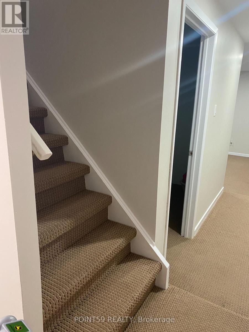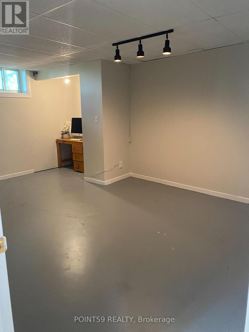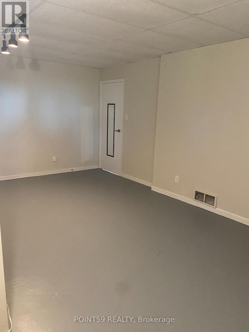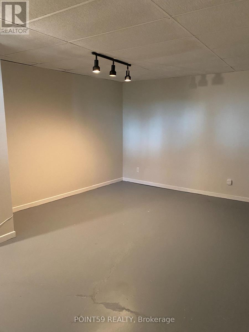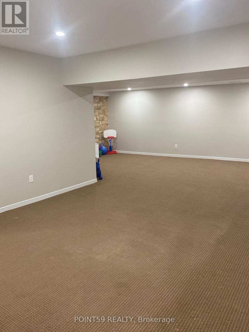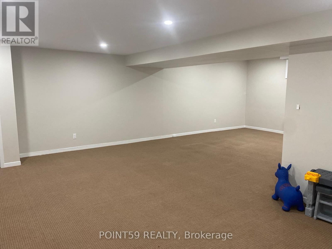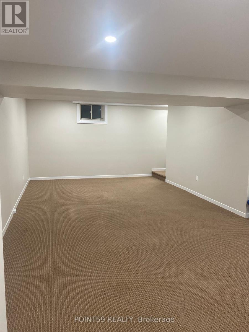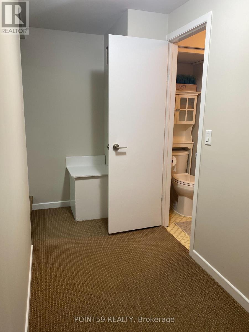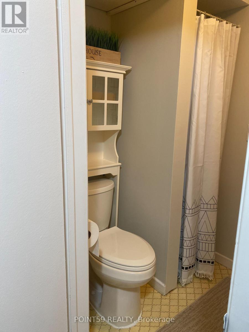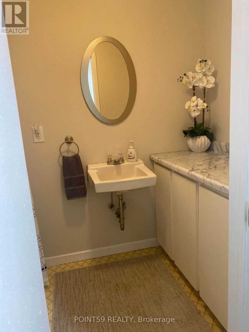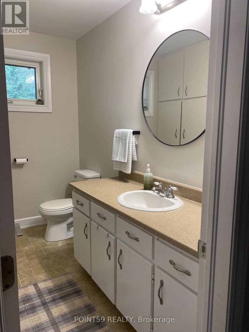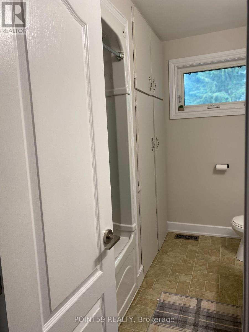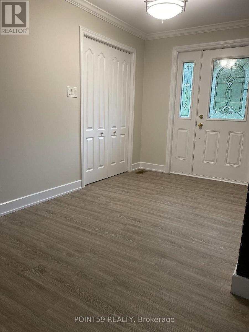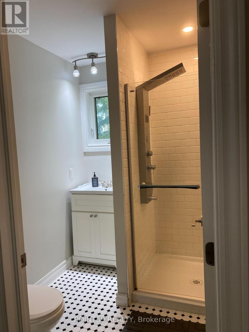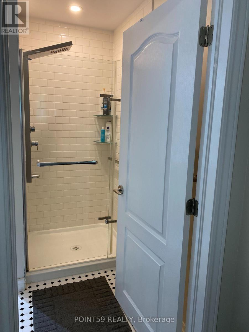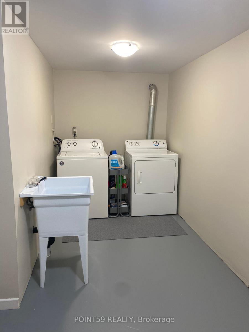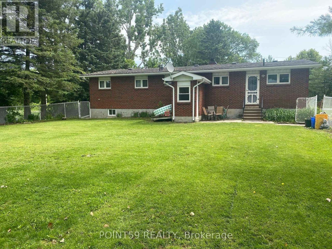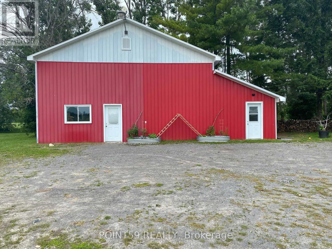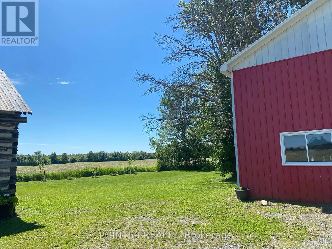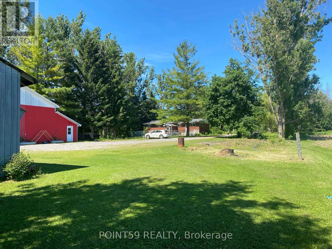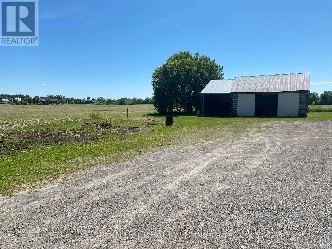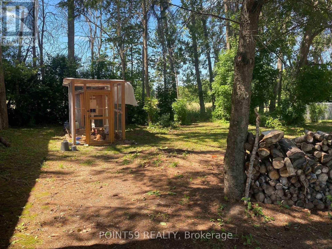4 Bedroom
3 Bathroom
Bungalow
Fireplace
Window Air Conditioner
Forced Air
$825,000
Welcome to this charming 3+1 bedroom, 2.5 bathroom family home, designed with comfort and practicality in mind. The spacious country-style kitchen provides the perfect setting for family meals and gatherings. Relax in the sunken living room, complete with a cozy stone fireplace. The home features three generously sized bedrooms, including a master suite with a 3-piece ensuite bathroom. The full basement offers a large family room, ideal for entertaining or family activities, and includes a convenient 2-piece bathroom. There's also a separate space that can serve as a home office or guest bedroom, adding flexibility to the layout. The fenced yard is perfect for children and pets to play safely. For hobbyists or small business owners, the property boasts a detached, heated shop measuring 32ft x 50ft, with an additional 12ft x 12ft section and a solid log building for extra storage. This space is versatile and can accommodate a range of uses from a workshop to a small mechanical business, bakery, or daycare. This well-maintained home features many new upgrades and is move-in ready. Its located on a paved road with direct access to Highway 7, making commuting easy. Youll find shopping, a hospital, and a fire department within a short drive, along with numerous parks and schools in the vicinity. Additionally, the house has in-law suite or rental income potential in the basement, offering further flexibility and value. (id:37319)
Property Details
|
MLS® Number
|
X8469286 |
|
Property Type
|
Single Family |
|
Amenities Near By
|
Hospital, Park, Schools |
|
Features
|
Sump Pump |
|
Parking Space Total
|
18 |
|
Structure
|
Barn, Workshop |
Building
|
Bathroom Total
|
3 |
|
Bedrooms Above Ground
|
4 |
|
Bedrooms Total
|
4 |
|
Amenities
|
Fireplace(s) |
|
Appliances
|
Water Heater, Water Purifier, Water Softener, Water Treatment, Dishwasher, Dryer, Microwave, Range, Refrigerator, Stove, Washer |
|
Architectural Style
|
Bungalow |
|
Basement Development
|
Finished |
|
Basement Type
|
Full (finished) |
|
Construction Style Attachment
|
Detached |
|
Cooling Type
|
Window Air Conditioner |
|
Exterior Finish
|
Brick |
|
Fire Protection
|
Smoke Detectors |
|
Fireplace Present
|
Yes |
|
Fireplace Total
|
1 |
|
Foundation Type
|
Concrete |
|
Half Bath Total
|
1 |
|
Heating Fuel
|
Oil |
|
Heating Type
|
Forced Air |
|
Stories Total
|
1 |
|
Type
|
House |
Parking
Land
|
Acreage
|
No |
|
Land Amenities
|
Hospital, Park, Schools |
|
Sewer
|
Septic System |
|
Size Depth
|
303 Ft |
|
Size Frontage
|
118 Ft |
|
Size Irregular
|
118.92 X 303.8 Ft |
|
Size Total Text
|
118.92 X 303.8 Ft|1/2 - 1.99 Acres |
Rooms
| Level |
Type |
Length |
Width |
Dimensions |
|
Lower Level |
Bathroom |
|
|
Measurements not available |
|
Lower Level |
Den |
5.46 m |
3.96 m |
5.46 m x 3.96 m |
|
Lower Level |
Laundry Room |
2.46 m |
1.85 m |
2.46 m x 1.85 m |
|
Lower Level |
Family Room |
8.3 m |
6.37 m |
8.3 m x 6.37 m |
|
Main Level |
Kitchen |
4.03 m |
3.45 m |
4.03 m x 3.45 m |
|
Main Level |
Bathroom |
|
|
Measurements not available |
|
Main Level |
Dining Room |
3.45 m |
2.7 m |
3.45 m x 2.7 m |
|
Main Level |
Living Room |
6.8 m |
5 m |
6.8 m x 5 m |
|
Main Level |
Bedroom |
4.44 m |
3.78 m |
4.44 m x 3.78 m |
|
Main Level |
Bedroom 2 |
2.74 m |
2.64 m |
2.74 m x 2.64 m |
|
Main Level |
Bedroom 3 |
3.86 m |
3.17 m |
3.86 m x 3.17 m |
|
Main Level |
Bathroom |
|
|
Measurements not available |
Utilities
https://www.realtor.ca/real-estate/27079839/4257-appleton-side-road-mississippi-mills
