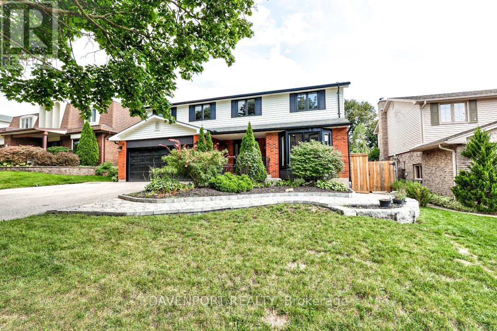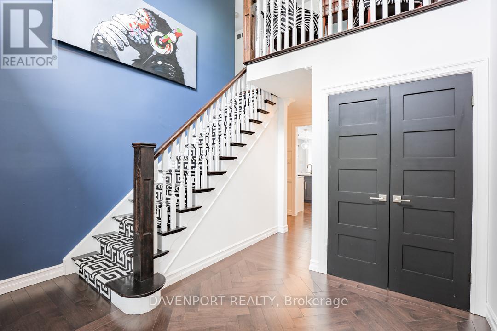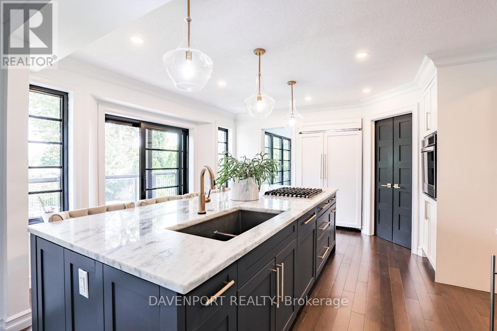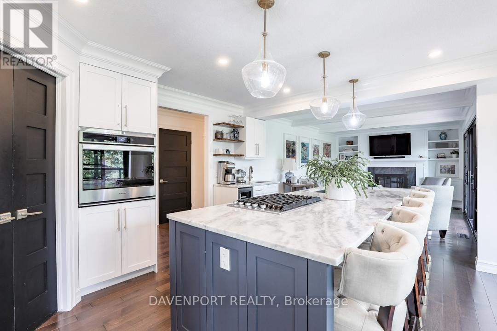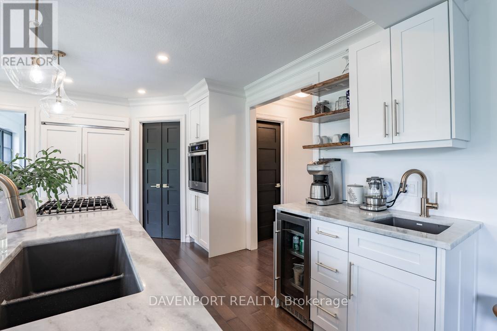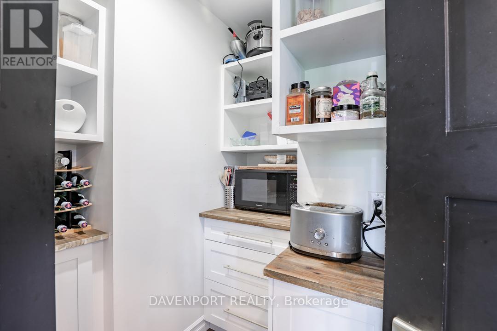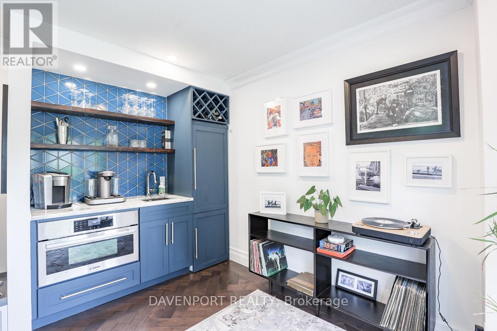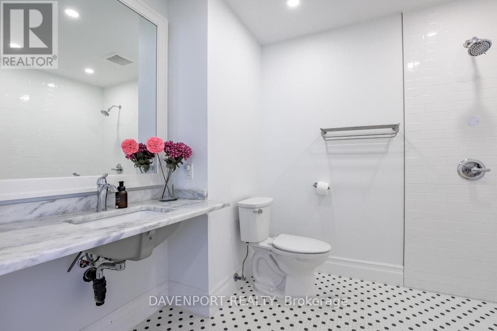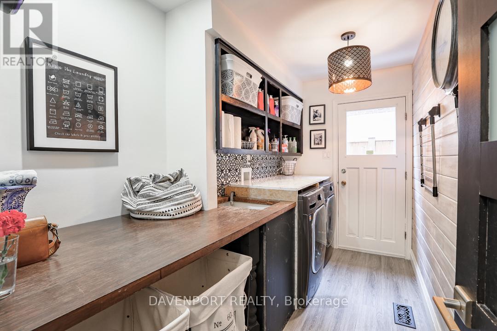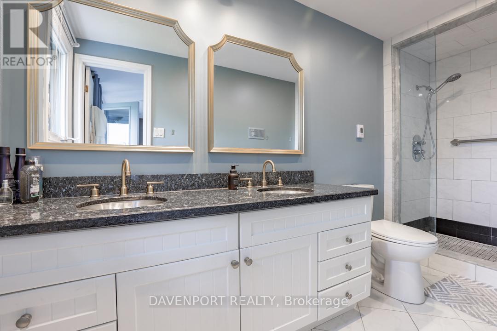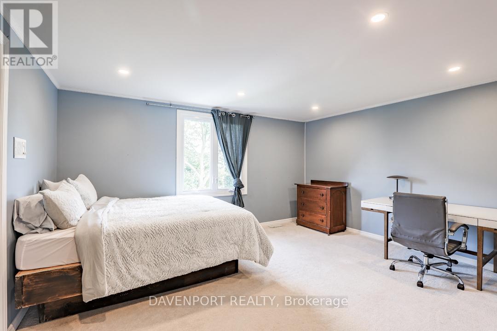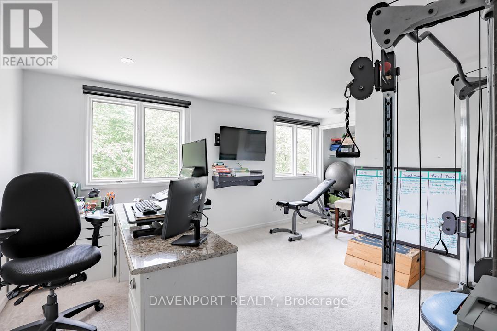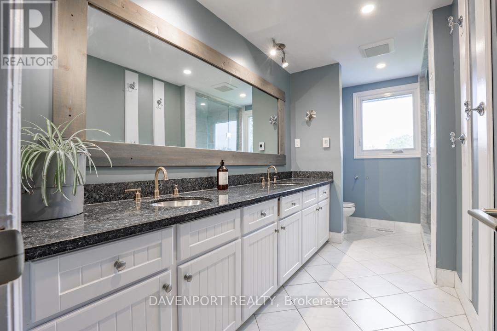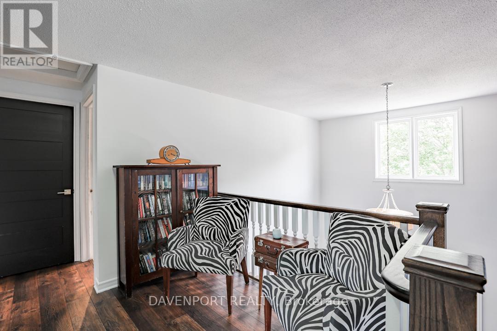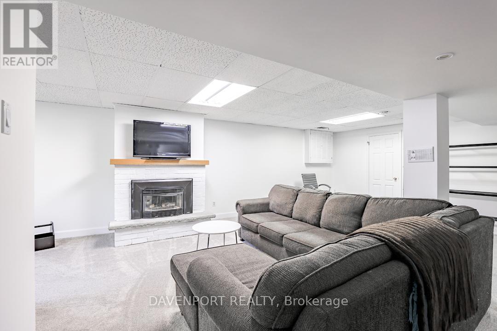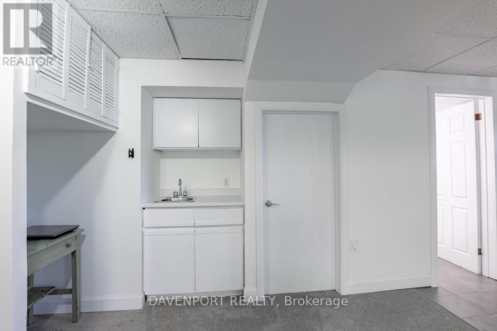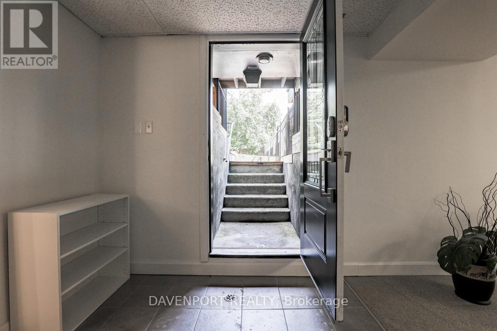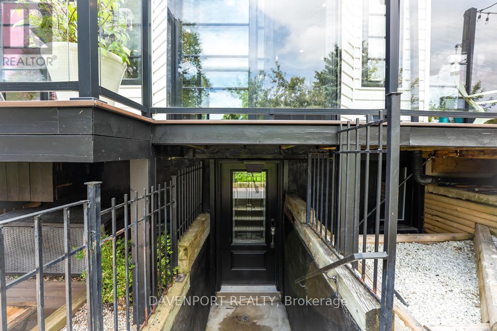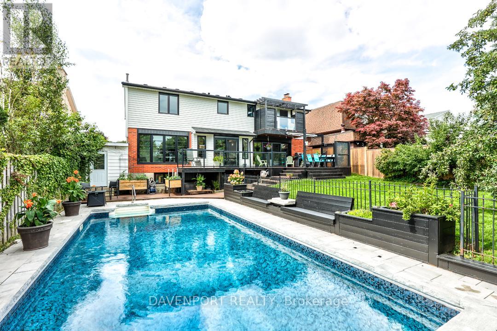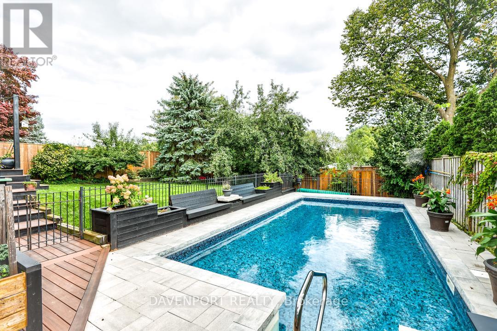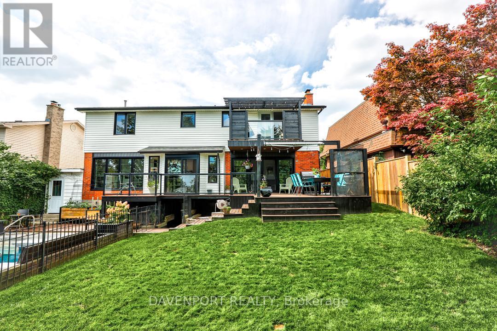44 Tamarack Crescent London, Ontario N6K 3J7
$1,099,000
This beautiful home features five bedrooms and four bathrooms, perfect for accommodating a large family or guests. The main level boasts gorgeous herringbone hardwood flooring, adding elegance and charm to the space. The in-law suite is designed with accessibility in mind, featuring a ramp and an accessible bath. It also includes a kitchenette and a living room, providing a private space for extended family members or visitors. The newly renovated kitchen is a highlight, boasting new stainless steel appliances, a built-in gas range and stove, granite countertops, and an oversized island. The dining room offers a lovely view overlooking the living room, creating a spacious and connected feel throughout the main level. The living room is cozy and inviting, with a gas fireplace and direct access to a new composite deck with glass railings, perfect for outdoor relaxation and entertaining. The updated saltwater pool adds a touch of luxury to the property, ideal for enjoying sunny days and hosting gatherings. The primary bedroom is designed for comfort and style, featuring an ensuite bathroom and a balcony that overlooks the lush backyard and pool area. The lower level is fully finished with a family room, bathroom and kitchenette, all with direct access to the rear yard. Additional features include heated bathroom floors for added comfort, new interior doors, and most rooms freshly painted, giving the house a fresh and modern look. The finished lower level offers direct access to the backyard and includes a family room, bathroom, and kitchenette, providing additional living space and convenience. This property offers a blend of functionality, style, and comfort, making it an ideal home for those seeking both luxury and practicality. (id:37319)
Property Details
| MLS® Number | X8441252 |
| Property Type | Single Family |
| Community Name | SouthK |
| Amenities Near By | Public Transit, Schools, Place Of Worship |
| Features | In-law Suite |
| Parking Space Total | 4 |
| Pool Type | Inground Pool |
Building
| Bathroom Total | 5 |
| Bedrooms Above Ground | 5 |
| Bedrooms Total | 5 |
| Appliances | Range, Refrigerator |
| Basement Development | Finished |
| Basement Type | Full (finished) |
| Construction Style Attachment | Detached |
| Construction Style Other | Seasonal |
| Cooling Type | Central Air Conditioning |
| Exterior Finish | Brick, Vinyl Siding |
| Fireplace Present | Yes |
| Fireplace Total | 1 |
| Flooring Type | Hardwood |
| Foundation Type | Poured Concrete |
| Half Bath Total | 1 |
| Heating Fuel | Natural Gas |
| Heating Type | Forced Air |
| Stories Total | 2 |
| Type | House |
| Utility Water | Municipal Water |
Parking
| Attached Garage |
Land
| Acreage | No |
| Land Amenities | Public Transit, Schools, Place Of Worship |
| Sewer | Sanitary Sewer |
| Size Depth | 120 Ft |
| Size Frontage | 58 Ft |
| Size Irregular | 58.9 X 120.78 Ft |
| Size Total Text | 58.9 X 120.78 Ft |
| Zoning Description | R1-7 |
Rooms
| Level | Type | Length | Width | Dimensions |
|---|---|---|---|---|
| Second Level | Primary Bedroom | 4.7 m | 5 m | 4.7 m x 5 m |
| Second Level | Bedroom | 3.73 m | 4.78 m | 3.73 m x 4.78 m |
| Second Level | Bedroom | Measurements not available | ||
| Lower Level | Family Room | 7.14 m | 9.27 m | 7.14 m x 9.27 m |
| Lower Level | Bedroom | 3.68 m | 5.41 m | 3.68 m x 5.41 m |
| Main Level | Living Room | 3.61 m | 5.23 m | 3.61 m x 5.23 m |
| Main Level | Kitchen | 4.24 m | 3.96 m | 4.24 m x 3.96 m |
| Main Level | Office | 3.33 m | 2.29 m | 3.33 m x 2.29 m |
| Main Level | Living Room | 3.56 m | 2.74 m | 3.56 m x 2.74 m |
| Main Level | Bedroom | 3.07 m | 3.56 m | 3.07 m x 3.56 m |
https://www.realtor.ca/real-estate/27042278/44-tamarack-crescent-london-southk
Interested?
Contact us for more information
Jordan Regan
Salesperson
(226) 777-5833

Brad Howard
Salesperson
(226) 777-5833
