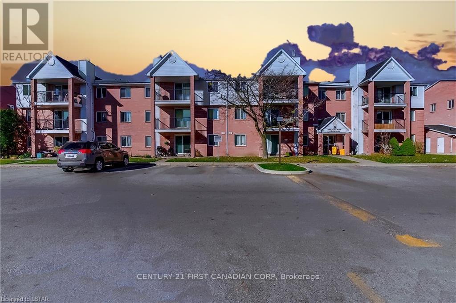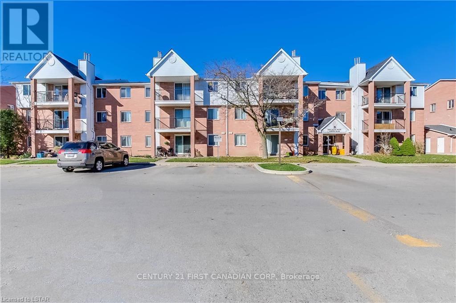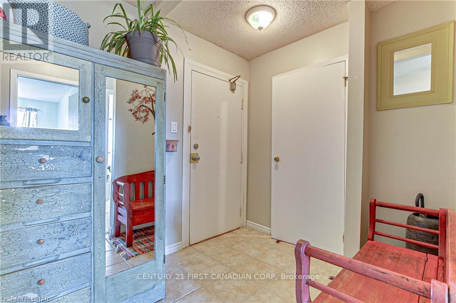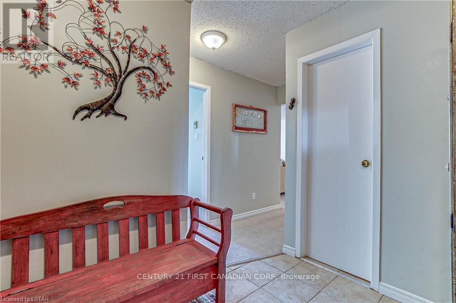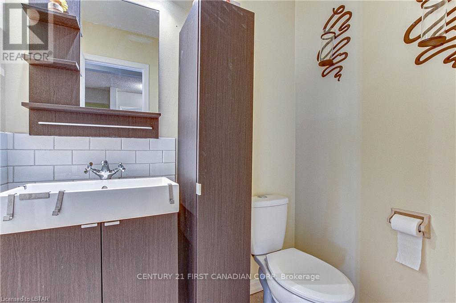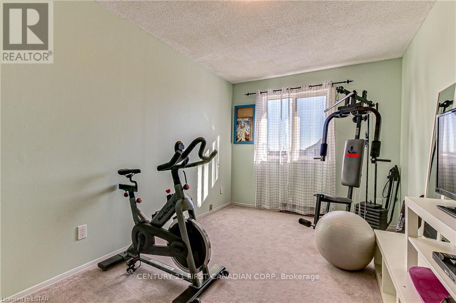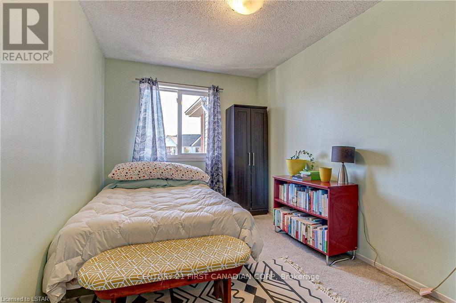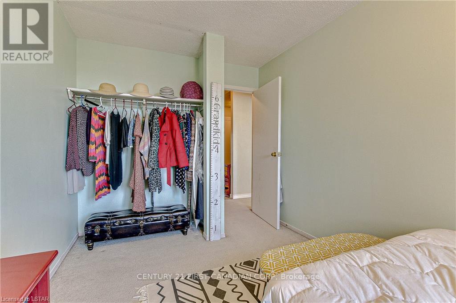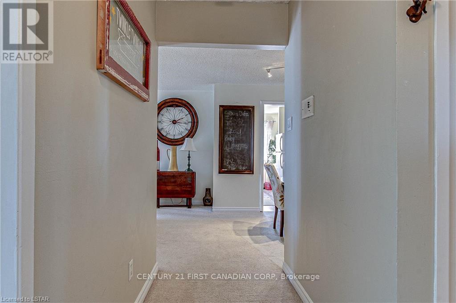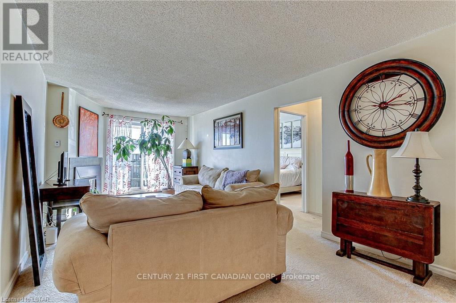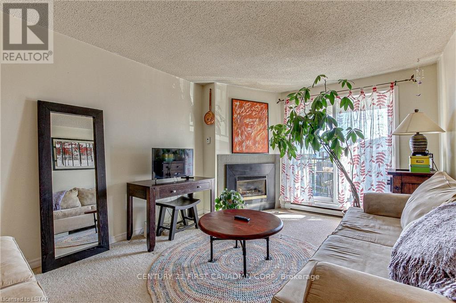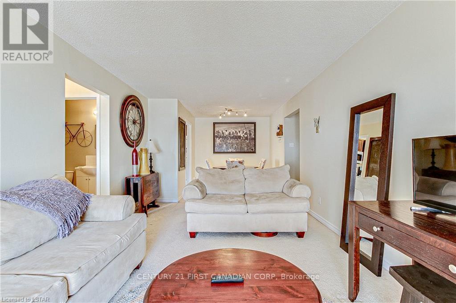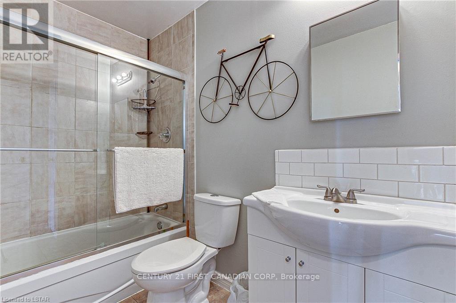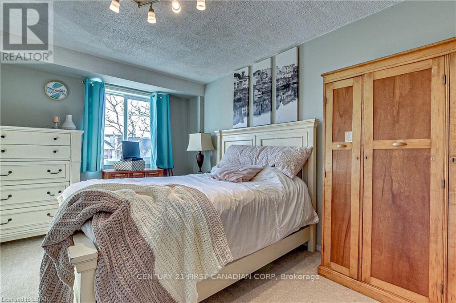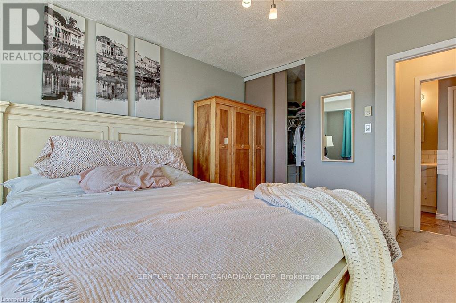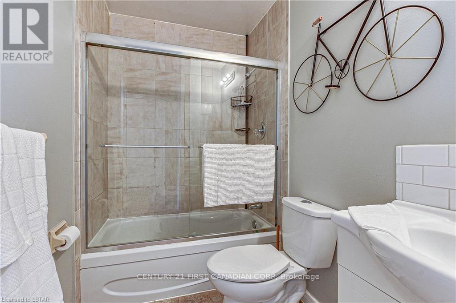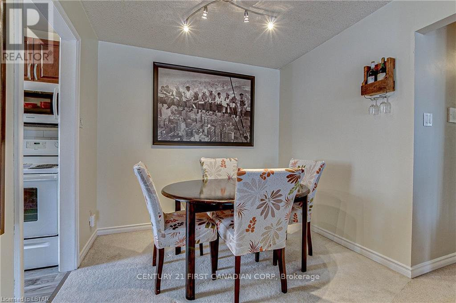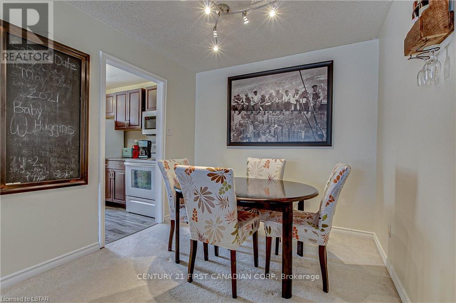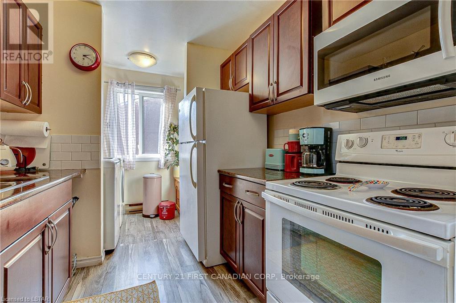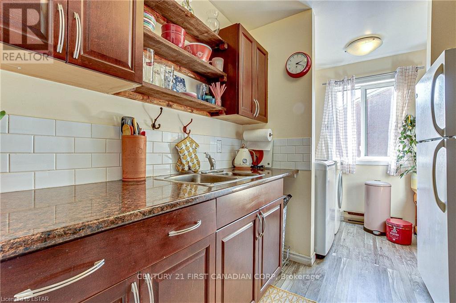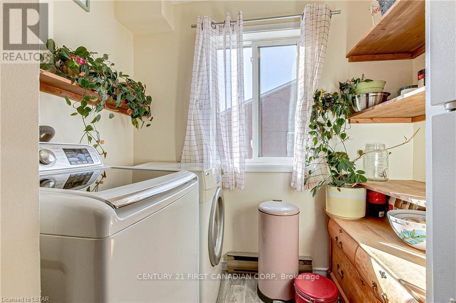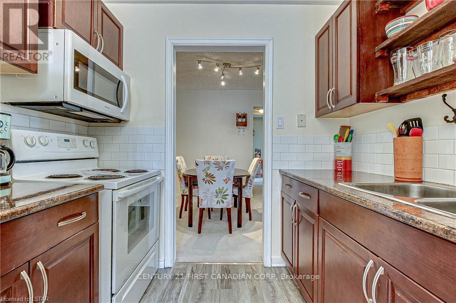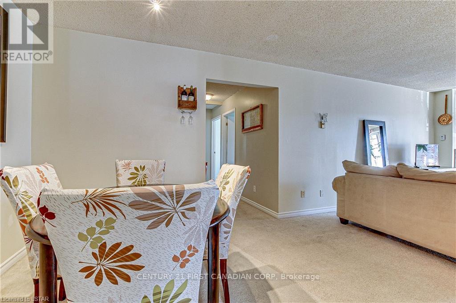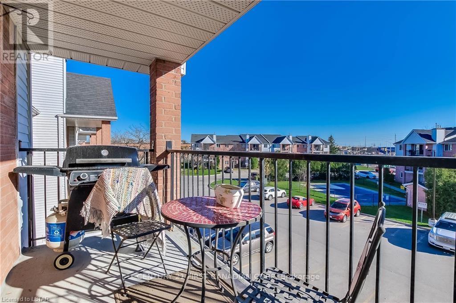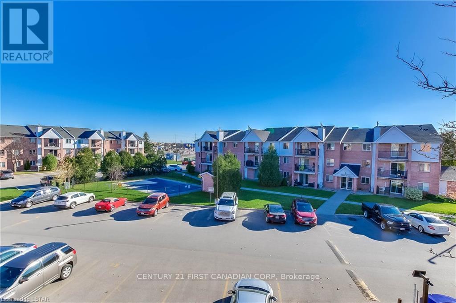45 - 1096 Jalna Boulevard London, Ontario N6E 3B8
$339,900Maintenance, Water, Parking, Common Area Maintenance
$581.93 Monthly
Maintenance, Water, Parking, Common Area Maintenance
$581.93 MonthlyWell-maintained, single-floor Condo Apartment, 3 bedroom, 1 1/2 bath. Close to White Oaks Mall, Bus Routes, Fanshawe College. Quite spacious throughout, with generous-sized foyer, updated 2pc bath and generous storage nearby. Left down the hall, 2 good-sized bedrooms. At the other end of the home, large living room, cozy corner gas fireplace and sliding doors to private balcony. Some recent painting, newer flooring includes carpet, laminate and tile. Kitchen updated with some newer appliances, subway tile backsplash, kitchen cabinets and countertop. Pantry and laundry area off/back of kitchen with dryer and newer front loading washer. Primary bedroom and main bath complete this lovely home. This is a 3-story walk-up, with an outdoor community pool for summer enjoyment. Condo fee 581.93 incl bldg maintenance, ground/landscaping, parking, property mgt fees, snow removal, water. 401 Access nearby, Costco minutes away. (id:37319)
Property Details
| MLS® Number | X8431796 |
| Property Type | Single Family |
| Amenities Near By | Hospital, Park, Public Transit, Schools |
| Community Features | Pet Restrictions, School Bus |
| Features | Flat Site, Balcony |
| Parking Space Total | 1 |
| Pool Type | Outdoor Pool |
Building
| Bathroom Total | 2 |
| Bedrooms Above Ground | 3 |
| Bedrooms Total | 3 |
| Amenities | Visitor Parking, Fireplace(s) |
| Basement Type | None |
| Exterior Finish | Vinyl Siding, Brick |
| Fire Protection | Controlled Entry |
| Fireplace Present | Yes |
| Fireplace Total | 1 |
| Foundation Type | Concrete |
| Half Bath Total | 1 |
| Heating Fuel | Natural Gas |
| Heating Type | Baseboard Heaters |
| Type | Row / Townhouse |
Land
| Acreage | No |
| Land Amenities | Hospital, Park, Public Transit, Schools |
| Zoning Description | R8-3 |
Rooms
| Level | Type | Length | Width | Dimensions |
|---|---|---|---|---|
| Main Level | Other | 1.12 m | 2.41 m | 1.12 m x 2.41 m |
| Main Level | Foyer | 2.06 m | 2.74 m | 2.06 m x 2.74 m |
| Main Level | Living Room | 6.73 m | 3.4 m | 6.73 m x 3.4 m |
| Main Level | Dining Room | 2.57 m | 2.44 m | 2.57 m x 2.44 m |
| Main Level | Kitchen | 2.13 m | 2.44 m | 2.13 m x 2.44 m |
| Main Level | Primary Bedroom | 4.93 m | 2.74 m | 4.93 m x 2.74 m |
| Main Level | Bedroom 2 | 4.27 m | 2.57 m | 4.27 m x 2.57 m |
| Main Level | Bedroom 3 | 3.96 m | 3.02 m | 3.96 m x 3.02 m |
| Main Level | Bathroom | 3.02 m | 1.53 m | 3.02 m x 1.53 m |
https://www.realtor.ca/real-estate/27029712/45-1096-jalna-boulevard-london
Interested?
Contact us for more information

Wanda Dawe
Salesperson
420 York Street
London, Ontario N6B 1R1
(519) 673-3390
