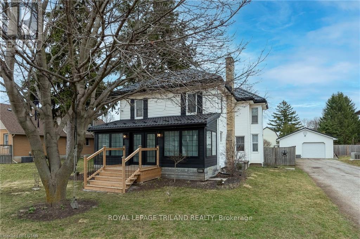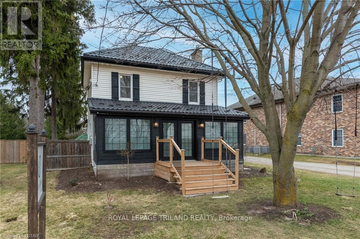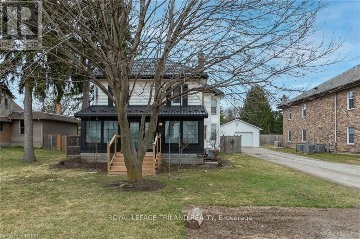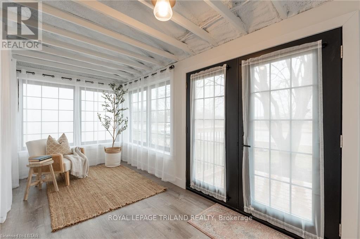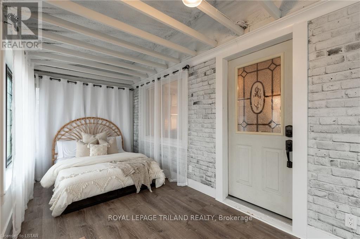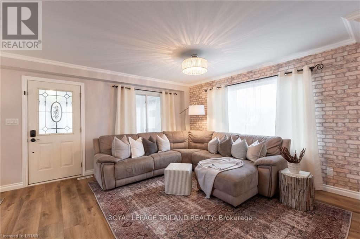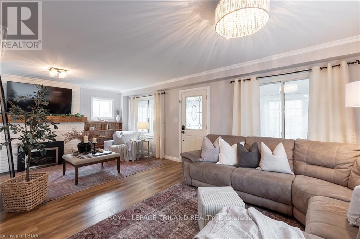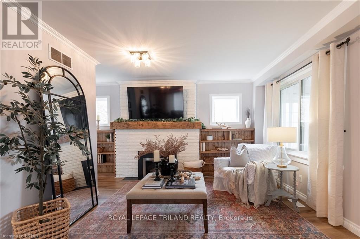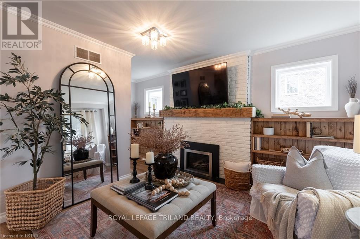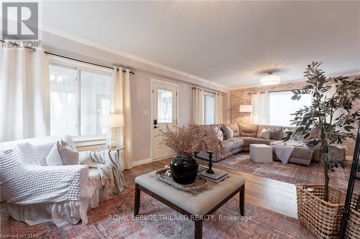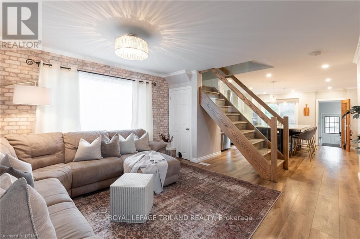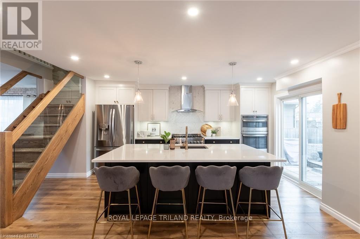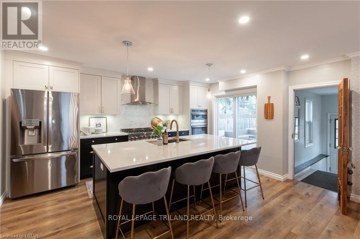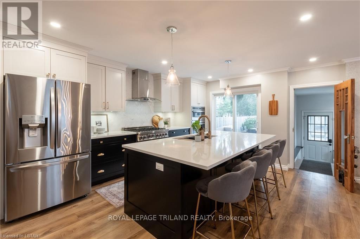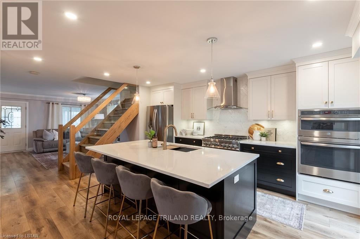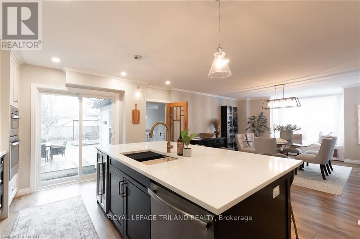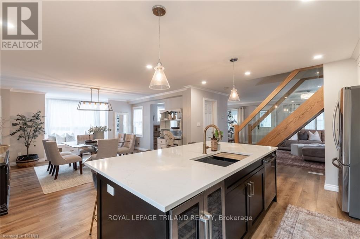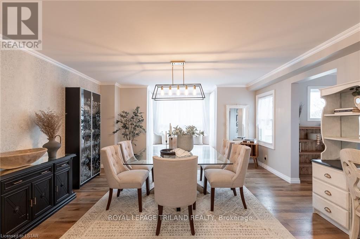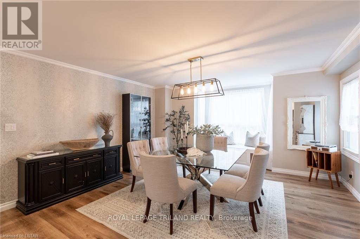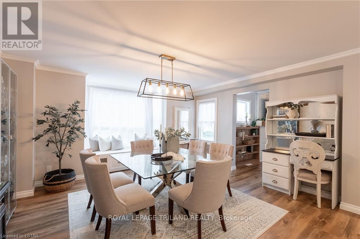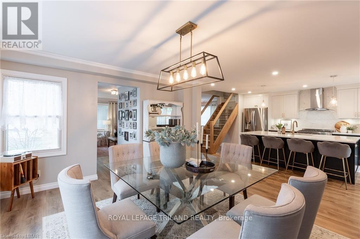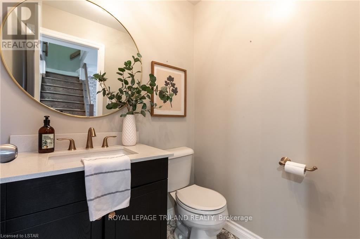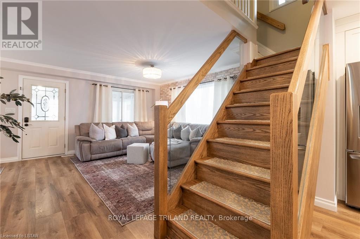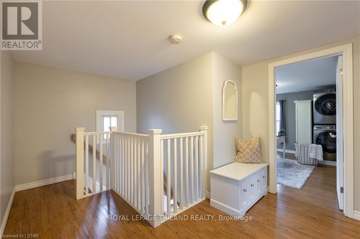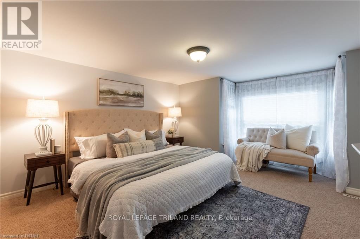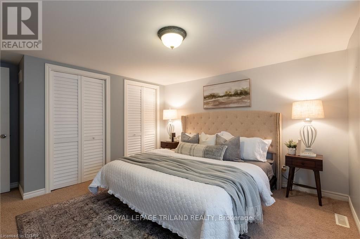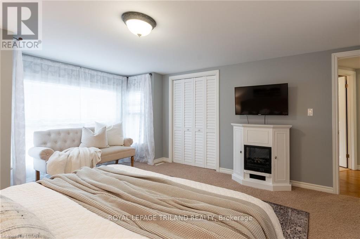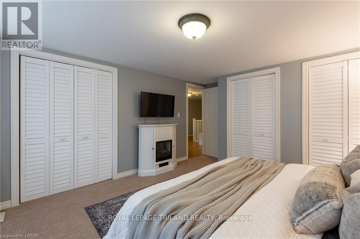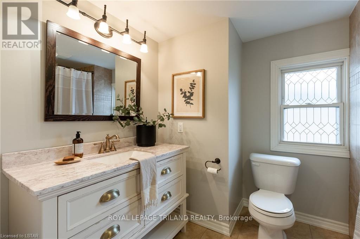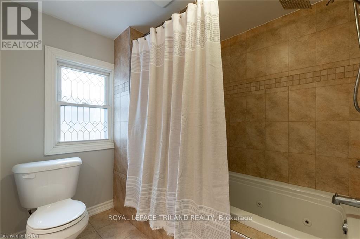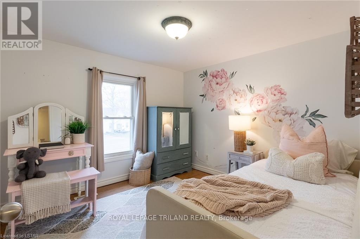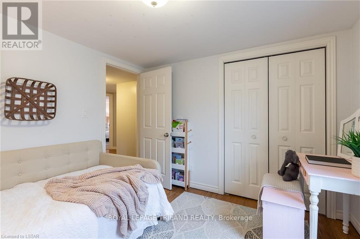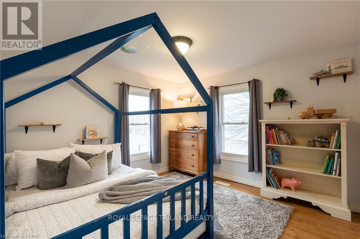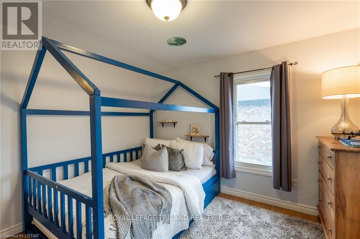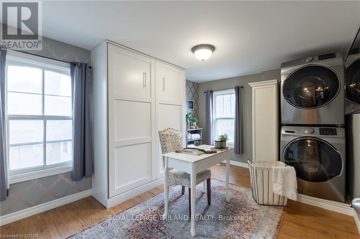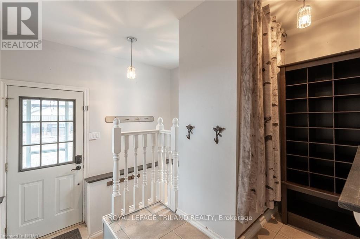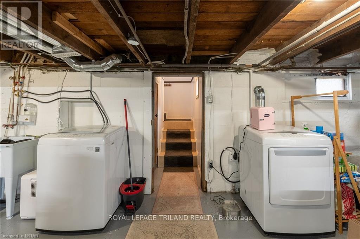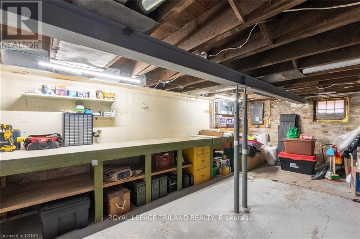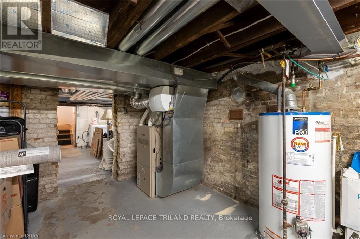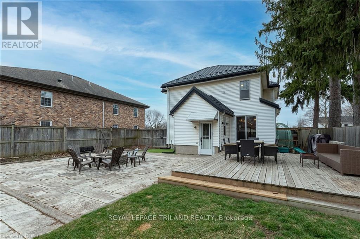4512 Colonel Talbot Road London, Ontario N6P 1B8
$799,000
Beautifully updated. Loads of space for everyone. A great location in the heart of Lambeth. If you need room for a growing family with the bonus flexibility of commercial (AC2) zoning, this home could also be perfect for a home-based business! From the moment you enter the enclosed front porch—currently used as a studio—you’ll find a updated open concept floorplan that retains classic touches like a brick fireplace with mantel in the bright front living room. The beautifully renovated kitchen ('21) is anchored by a large quartz island with tons of workspace, high-end cabinets, tile backsplash, & stainless appliances (including integrated stove and a gas range), across from a large dining room that includes a bay window with an integrated bench plus room for a workstation if you need to work remotely. Upstairs, there are 4 nicely-sized bedrooms including a primary with double closets & another with a Murphy bed & laundry centre. The main 4 piece bath has also been completely renovated, including a jetted tub. The lower level provides great storage & as well as a second laundry area. A convenient mud room leads into a fenced backyard (overall just over 1/4 of an acre lot!!) that’s safe for pets & kids. There are two decks connected by a stone patio (one that is wired for a hot tub!) and walkway, with a focal brick fire pit. There is an oversized detached garage that is heated & insulated with room for a workshop. Updates include many newer windows, furnace & a/c ('10), metal roof on the house & garage ('20), updated eaves with gutter guards, electrical panel ('10), natural gas bbq connection. The location is perfect for a home-based business, & a long driveway provides ample parking. In addition to being an outstanding family home, permitted business use includes office space, studio, clinic, daycare, medical or dental offices, & more. Close to shopping & services, it’s also a short commute to Western & University Hospital & minutes to the 402 and 401. **** EXTRAS **** Gas overhead heater in the garage, murphy bed in upper bedroom and china cabinet in the dining room can stay if buyer wishes, t.v. brackets can stay (t.v.s excluded), bathroom mirrors (id:37319)
Property Details
| MLS® Number | X8286598 |
| Property Type | Single Family |
| Amenities Near By | Highway |
| Equipment Type | None |
| Features | Wooded Area, Flat Site |
| Parking Space Total | 12 |
| Rental Equipment Type | None |
| Structure | Deck, Porch |
Building
| Bathroom Total | 2 |
| Bedrooms Above Ground | 4 |
| Bedrooms Total | 4 |
| Amenities | Fireplace(s) |
| Appliances | Water Heater, Garage Door Opener Remote(s), Dishwasher, Dryer, Garage Door Opener, Microwave, Refrigerator, Stove, Washer, Window Coverings |
| Basement Type | Full |
| Construction Style Attachment | Detached |
| Cooling Type | Central Air Conditioning |
| Exterior Finish | Steel |
| Fire Protection | Smoke Detectors |
| Fireplace Present | Yes |
| Fireplace Total | 1 |
| Foundation Type | Block |
| Half Bath Total | 1 |
| Heating Fuel | Natural Gas |
| Heating Type | Forced Air |
| Stories Total | 2 |
| Type | House |
| Utility Water | Municipal Water |
Parking
| Detached Garage |
Land
| Acreage | No |
| Fence Type | Fenced Yard |
| Land Amenities | Highway |
| Sewer | Septic System |
| Size Depth | 150 Ft |
| Size Frontage | 78 Ft |
| Size Irregular | 78.55 X 150 Ft ; 159.63 X 71.32 X 9.23 X 7.44 X 150.53 |
| Size Total Text | 78.55 X 150 Ft ; 159.63 X 71.32 X 9.23 X 7.44 X 150.53|under 1/2 Acre |
| Zoning Description | H-17, Ac2 |
Rooms
| Level | Type | Length | Width | Dimensions |
|---|---|---|---|---|
| Second Level | Bathroom | Measurements not available | ||
| Second Level | Primary Bedroom | 3.84 m | 5.03 m | 3.84 m x 5.03 m |
| Second Level | Bedroom | 3.86 m | 3.15 m | 3.86 m x 3.15 m |
| Second Level | Bedroom | 2.92 m | 3.12 m | 2.92 m x 3.12 m |
| Second Level | Bedroom | 4.04 m | 2.92 m | 4.04 m x 2.92 m |
| Basement | Other | 4.7 m | 8.03 m | 4.7 m x 8.03 m |
| Basement | Utility Room | 4.83 m | 6.65 m | 4.83 m x 6.65 m |
| Main Level | Other | 2.31 m | 7.06 m | 2.31 m x 7.06 m |
| Main Level | Bathroom | Measurements not available | ||
| Main Level | Living Room | 5.23 m | 7.06 m | 5.23 m x 7.06 m |
| Main Level | Dining Room | 4.7 m | 4.93 m | 4.7 m x 4.93 m |
| Main Level | Mud Room | 3.05 m | 2.74 m | 3.05 m x 2.74 m |
Utilities
| Cable | Installed |
https://www.realtor.ca/real-estate/26828311/4512-colonel-talbot-road-london
Interested?
Contact us for more information
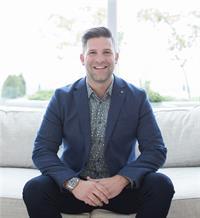
Devin Nadeau
Broker

(519) 672-9880
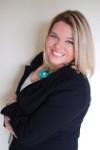
Lindsay Reid
Broker

(519) 672-9880
