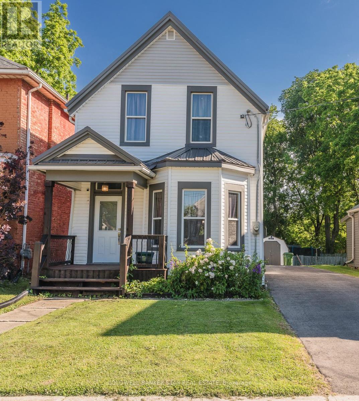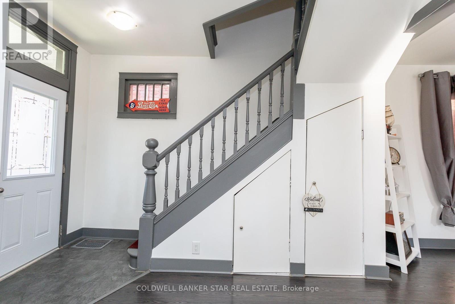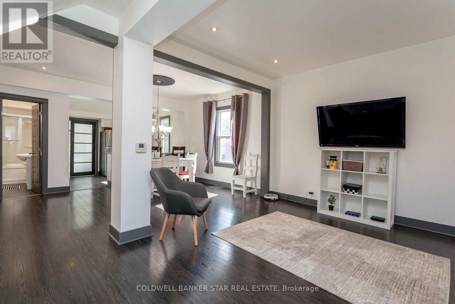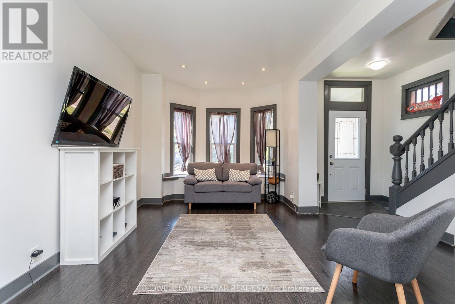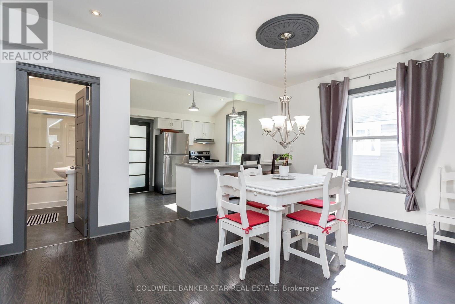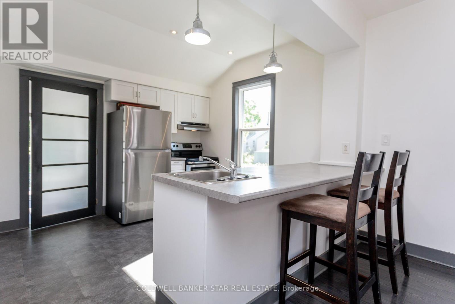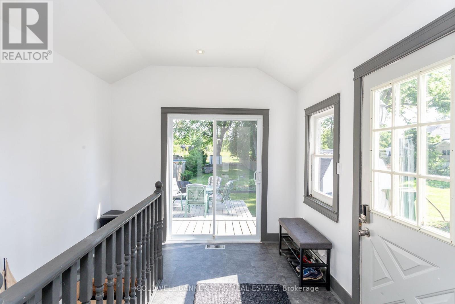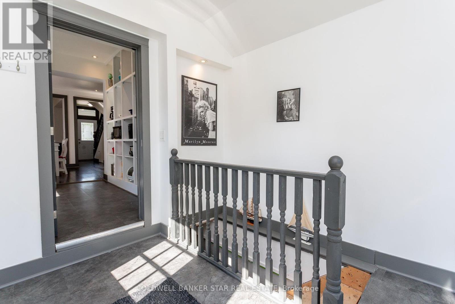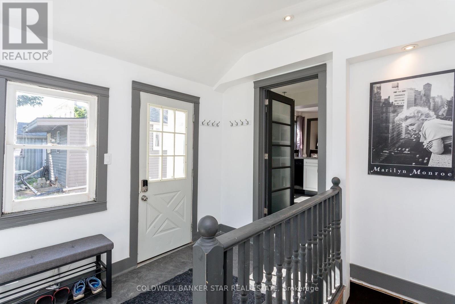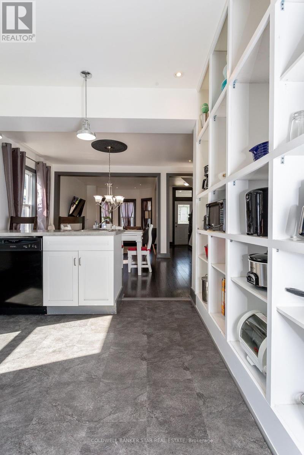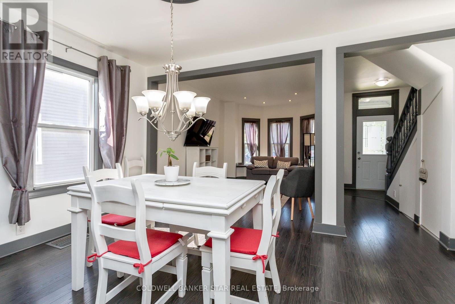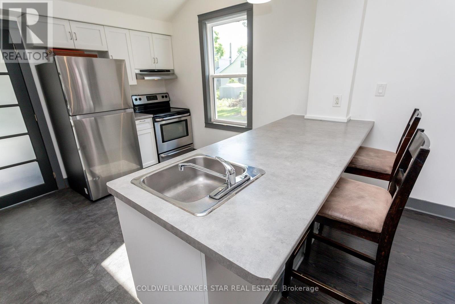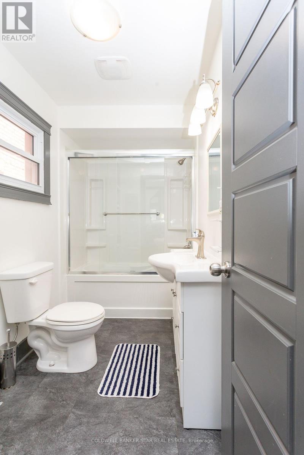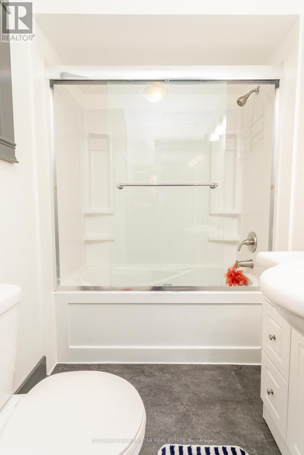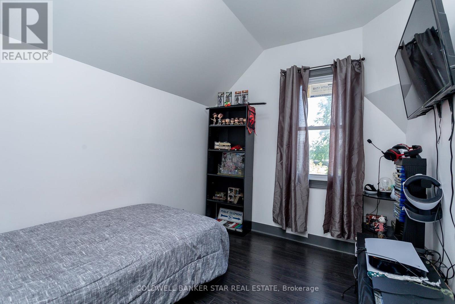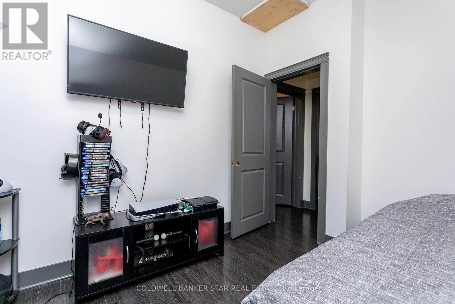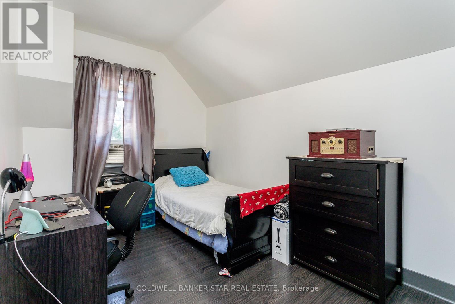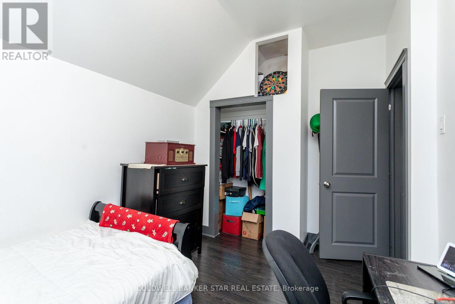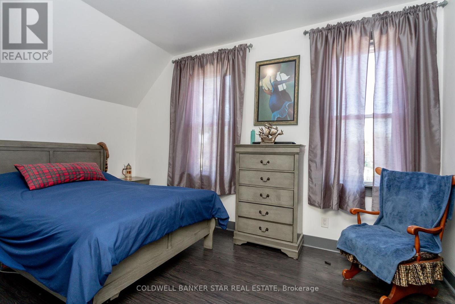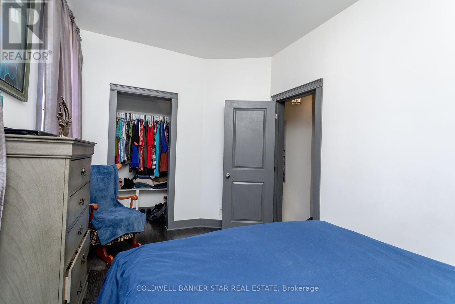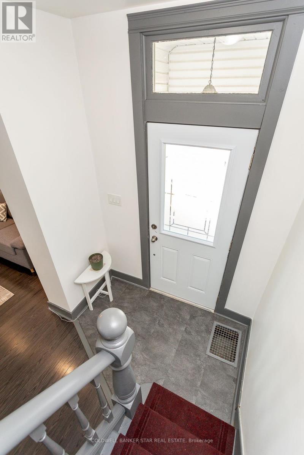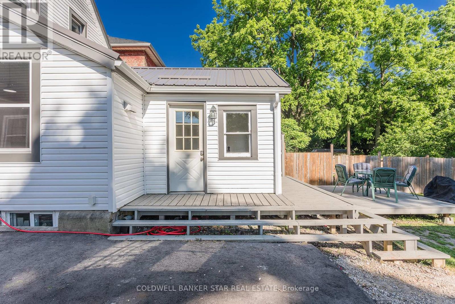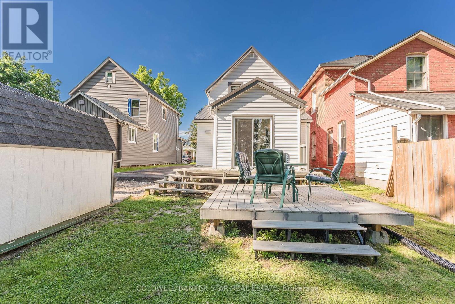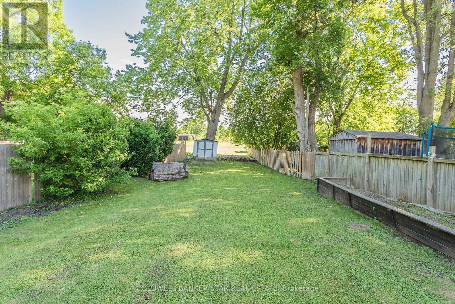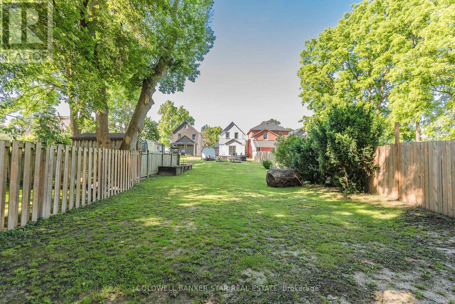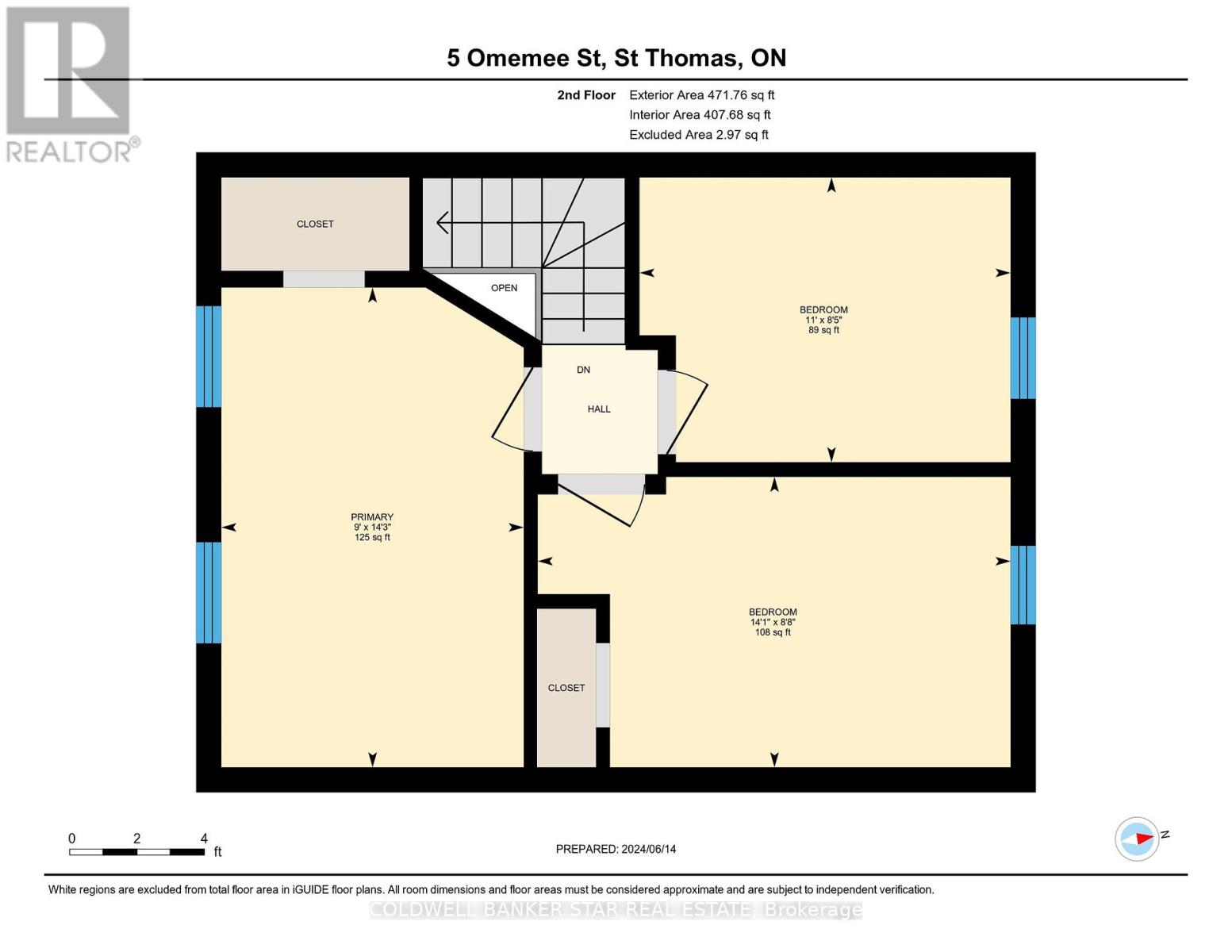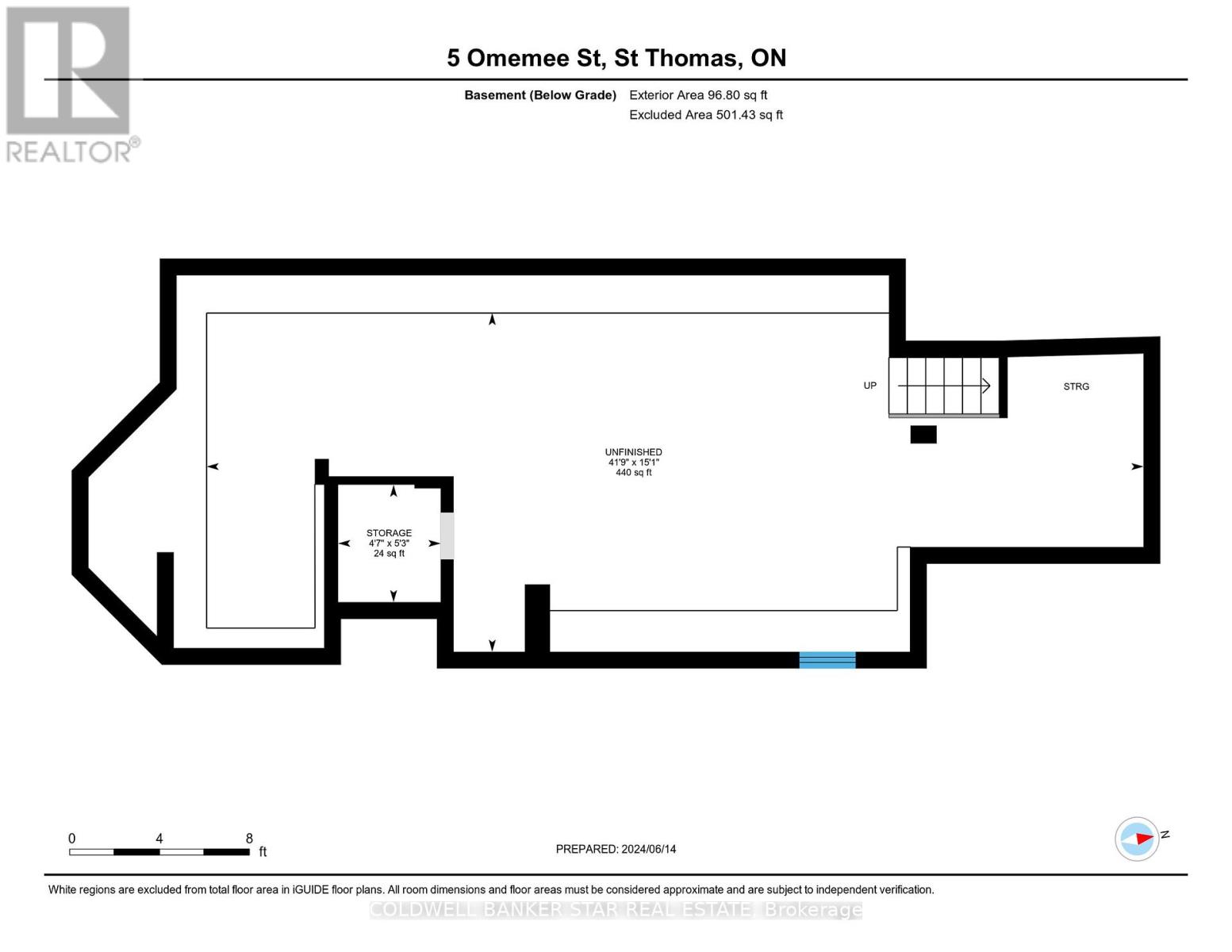5 Omemee Street St. Thomas, Ontario N5P 1V8
$385,000
FEATURES OF THIS FINE HOME Are you looking for a move-in condition 2 storey 3 Bedroom home on a huge lot and quiet street? Then look no further than 5 Omemee Street, St Thomas. This home has been taken back to the studs and renovated top to bottom over the last few years, just move-in and enjoy. The open concept main floor includes a bright south facing Livingroom, a formal Diningroom, an updated Kitchen and a 4 piece Bath. A rear Mudroom provides lots of room for boots and coats plus a patio door to the rear sundeck makes for easy entertaining. The second level features 3 good sized Bedrooms. Updates include steel roof 2021, Furnace and Central Air 2016, most windows upgraded to maintenance free vinyl windows, exterior vinyl siding, paved drive, rear Sundeck and more. Note: The Seller has investigated and received confirmation that this property meets the criteria for the construction of a secondary residence in the rear yard. If you are in need of a secondary income or a granny flat, this may be the solution you have been looking for. Taxes $1,848.91 for 2023 (id:37319)
Property Details
| MLS® Number | X8440970 |
| Property Type | Single Family |
| Community Name | NW |
| Equipment Type | Water Heater |
| Features | Cul-de-sac, Flat Site |
| Parking Space Total | 2 |
| Rental Equipment Type | Water Heater |
| Structure | Deck, Shed |
Building
| Bathroom Total | 1 |
| Bedrooms Above Ground | 3 |
| Bedrooms Total | 3 |
| Appliances | Water Heater, Dishwasher, Dryer, Refrigerator, Stove, Washer |
| Basement Development | Unfinished |
| Basement Type | Full (unfinished) |
| Construction Status | Insulation Upgraded |
| Construction Style Attachment | Detached |
| Cooling Type | Central Air Conditioning |
| Exterior Finish | Vinyl Siding |
| Fireplace Present | No |
| Foundation Type | Concrete |
| Heating Fuel | Natural Gas |
| Heating Type | Forced Air |
| Stories Total | 2 |
| Type | House |
| Utility Water | Municipal Water |
Land
| Acreage | No |
| Landscape Features | Landscaped |
| Sewer | Sanitary Sewer |
| Size Depth | 250 Ft |
| Size Frontage | 33 Ft |
| Size Irregular | 33.01 X 250.56 Ft |
| Size Total Text | 33.01 X 250.56 Ft|under 1/2 Acre |
| Zoning Description | R4 |
Rooms
| Level | Type | Length | Width | Dimensions |
|---|---|---|---|---|
| Second Level | Primary Bedroom | 2.97 m | 2.85 m | 2.97 m x 2.85 m |
| Second Level | Bedroom 2 | 4.34 m | 2.74 m | 4.34 m x 2.74 m |
| Second Level | Bedroom 3 | 4.28 m | 2.63 m | 4.28 m x 2.63 m |
| Basement | Workshop | 12.71 m | 4.6 m | 12.71 m x 4.6 m |
| Main Level | Living Room | 4.01 m | 3.05 m | 4.01 m x 3.05 m |
| Main Level | Kitchen | 3.12 m | 3.63 m | 3.12 m x 3.63 m |
| Main Level | Dining Room | 5.3 m | 3.28 m | 5.3 m x 3.28 m |
| Main Level | Foyer | 3.61 m | 1.89 m | 3.61 m x 1.89 m |
| Main Level | Bathroom | 3.36 m | 2.58 m | 3.36 m x 2.58 m |
| Main Level | Mud Room | 2.97 m | 1.51 m | 2.97 m x 1.51 m |
Utilities
| Cable | Available |
| Sewer | Installed |
https://www.realtor.ca/real-estate/27042274/5-omemee-street-st-thomas-nw
Interested?
Contact us for more information
Earl Taylor
Broker
https://realestateinstthomas.ca/
https://www.facebook.com/earltaylorcb
https://twitter.com/earltaylorcb
https://www.linkedin.com/in/earltaylorcoldwellbanker/
(519) 633-5570
