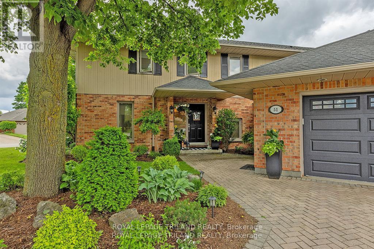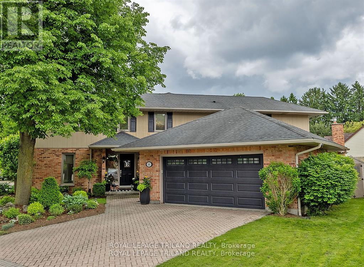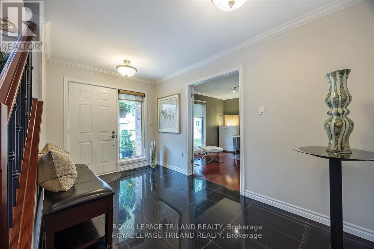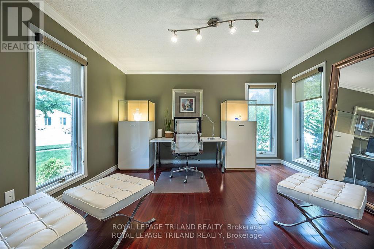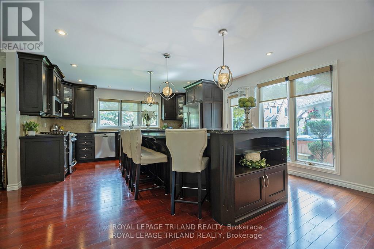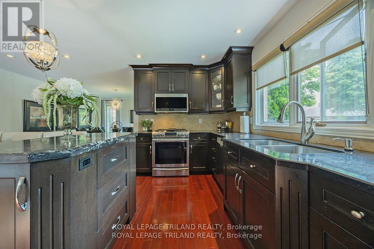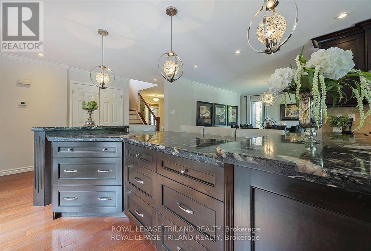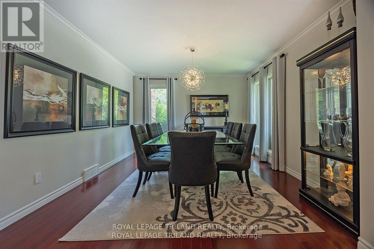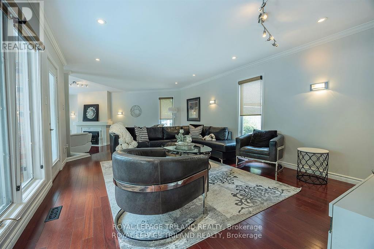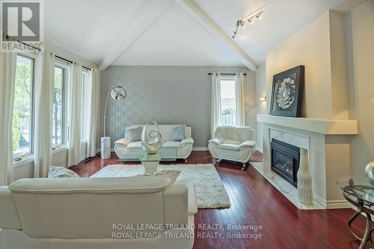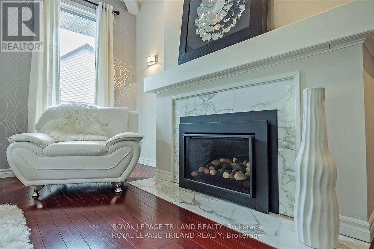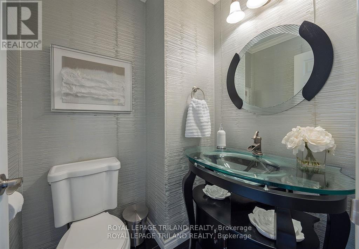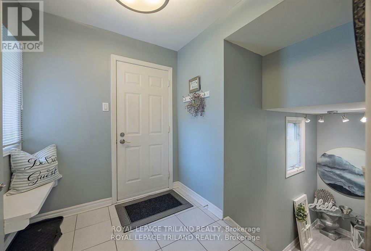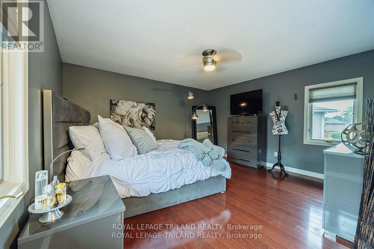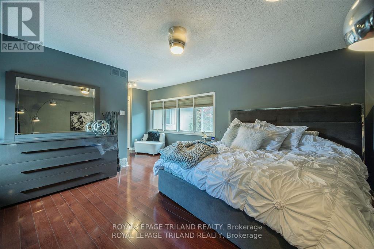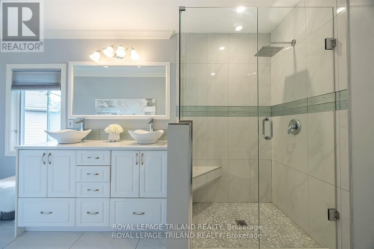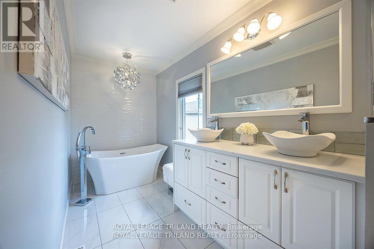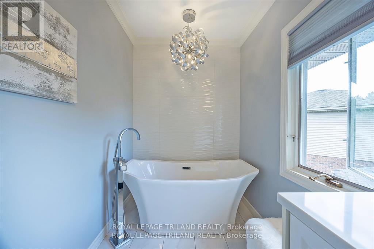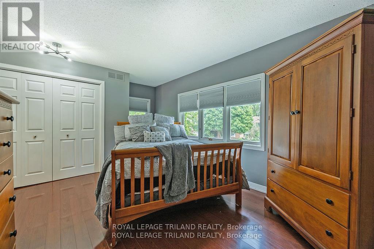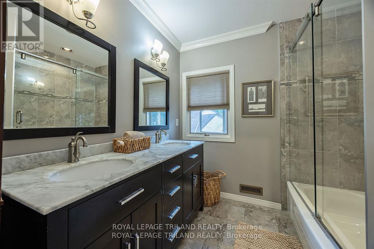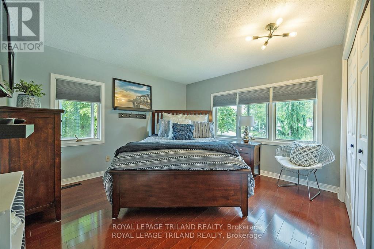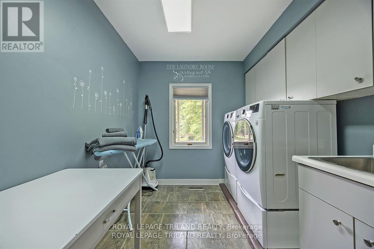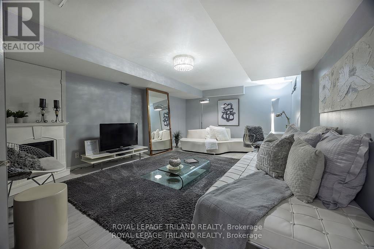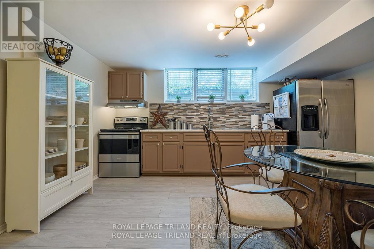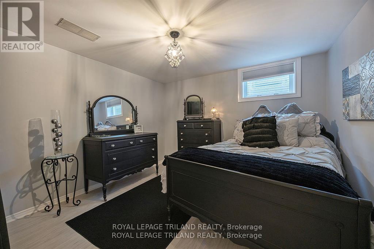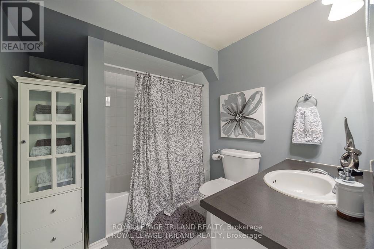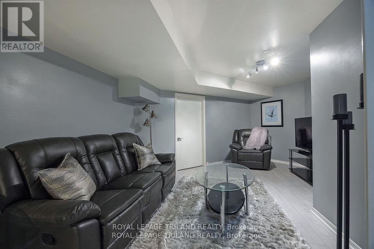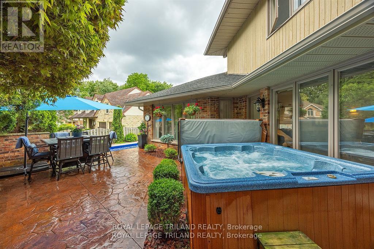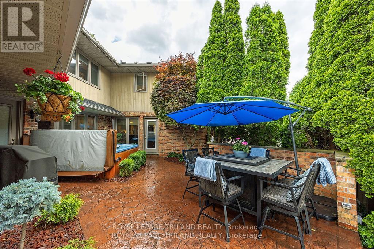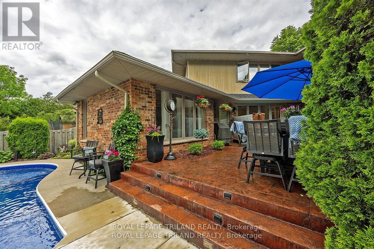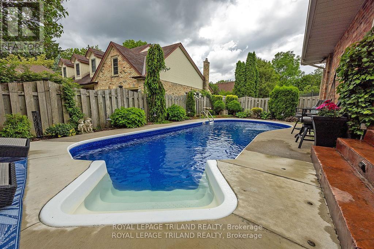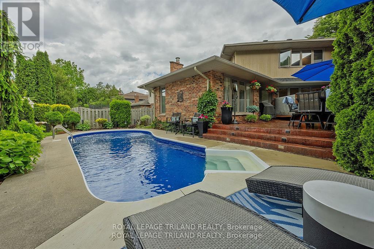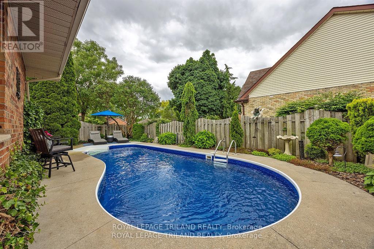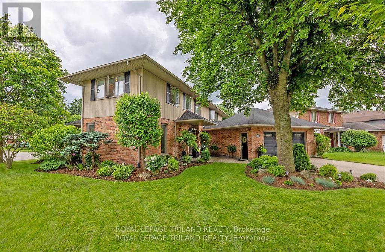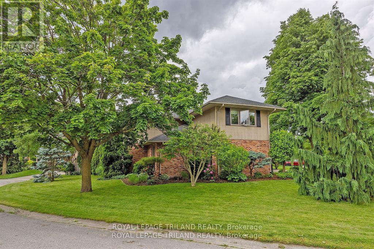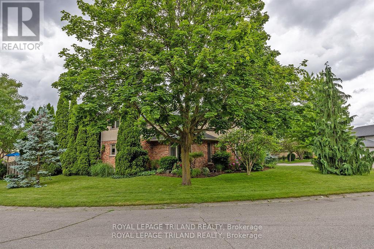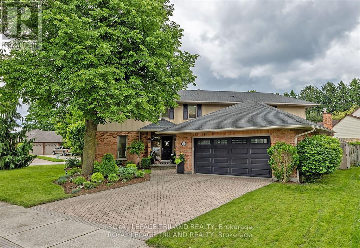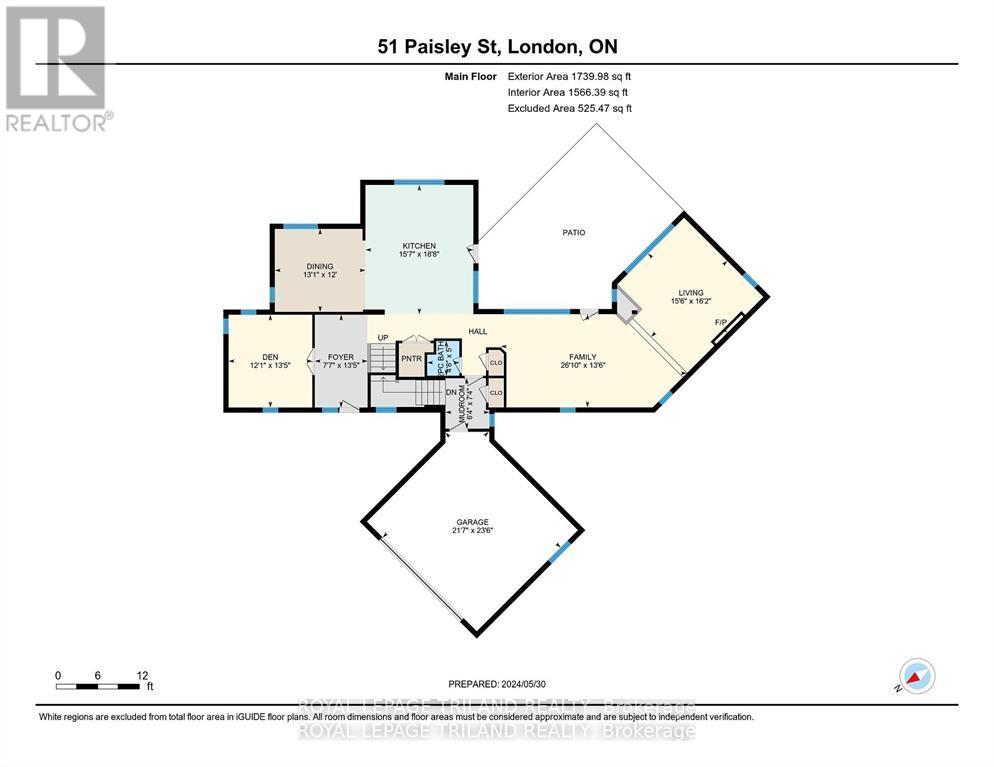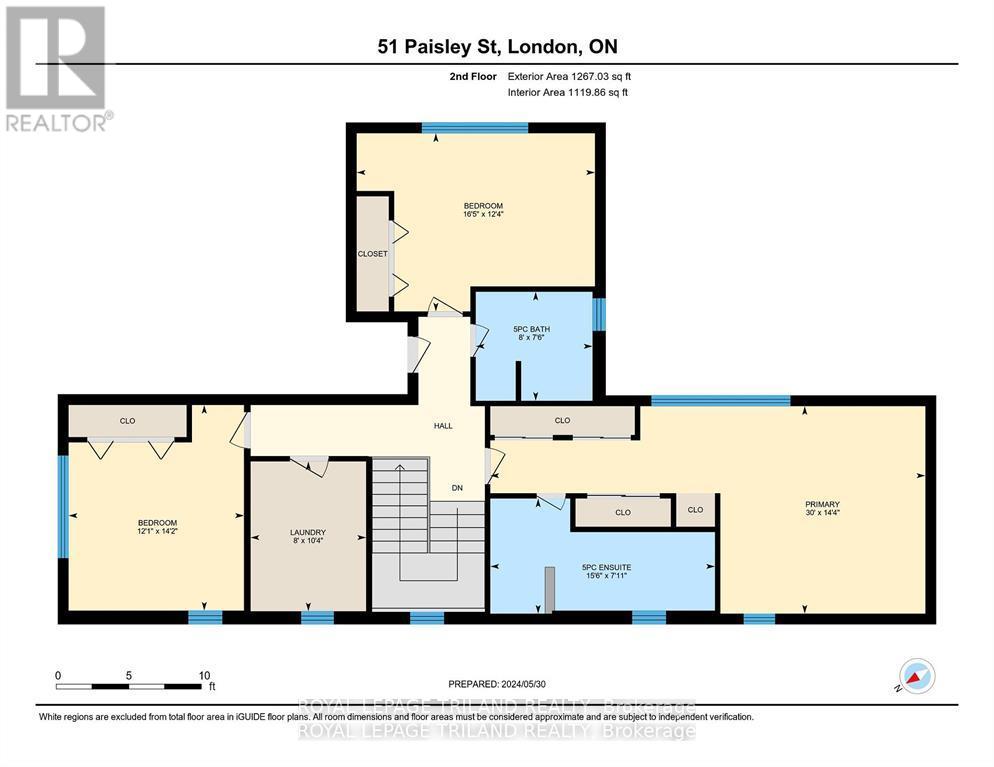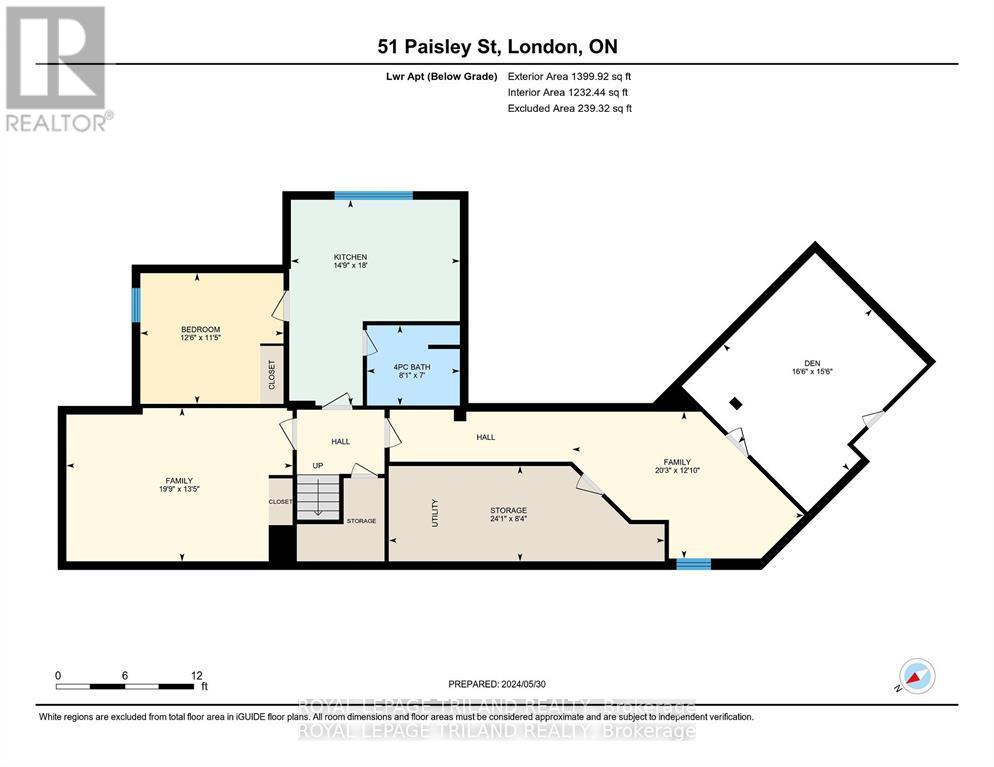51 Paisley Street London, Ontario N5X 3H9
$1,225,000
This is a once in a lifetime custom house on a fantastic cul de sac lot. This house is a 10/10 show stopper. From the foyer throughout, updates galore. Black tile foyer. Bright office off foyer. Beautiful brazilian redwood floors. Oversize dining room. Gourmet kitchen with massive granite island. S/S appliances include gas stove and micro range. Great room with gas fireplace and separate living room are pristine. Second floor master with built ins and hers/hers/his closets. Luxury ensuite. Two more generous bedrooms and full bath. Laundry with lots of storage is also on the second floor. The lower level has an accessory apartment with one bedroom (egress window), full kitchen and bath. Lower also has two family rooms, games room/den and lots of storage. Inground heated pool with new liner (2023). Hot tub. Stamped concrete deck. Oversized double car garage. Landscaped all around house. Shed (id:37319)
Property Details
| MLS® Number | X8472472 |
| Property Type | Single Family |
| Community Name | NorthG |
| Amenities Near By | Hospital, Park, Public Transit, Schools |
| Features | Cul-de-sac, Irregular Lot Size, Flat Site |
| Parking Space Total | 4 |
| Pool Type | Inground Pool |
| Structure | Patio(s), Shed |
Building
| Bathroom Total | 4 |
| Bedrooms Above Ground | 3 |
| Bedrooms Below Ground | 1 |
| Bedrooms Total | 4 |
| Appliances | Hot Tub, Dishwasher, Dryer, Garage Door Opener, Microwave, Refrigerator, Stove, Washer |
| Basement Features | Apartment In Basement |
| Basement Type | N/a |
| Construction Style Attachment | Detached |
| Cooling Type | Central Air Conditioning |
| Exterior Finish | Brick |
| Fireplace Present | Yes |
| Foundation Type | Poured Concrete |
| Half Bath Total | 1 |
| Heating Fuel | Natural Gas |
| Heating Type | Forced Air |
| Stories Total | 2 |
| Type | House |
| Utility Water | Municipal Water |
Parking
| Attached Garage |
Land
| Acreage | No |
| Land Amenities | Hospital, Park, Public Transit, Schools |
| Sewer | Sanitary Sewer |
| Size Depth | 61 Ft |
| Size Frontage | 83 Ft |
| Size Irregular | 83.72 X 61.35 Ft |
| Size Total Text | 83.72 X 61.35 Ft|under 1/2 Acre |
| Zoning Description | R1-5 |
Rooms
| Level | Type | Length | Width | Dimensions |
|---|---|---|---|---|
| Second Level | Laundry Room | 3.15 m | 2.44 m | 3.15 m x 2.44 m |
| Second Level | Primary Bedroom | 4.37 m | 9.14 m | 4.37 m x 9.14 m |
| Second Level | Bedroom | 4.32 m | 3.68 m | 4.32 m x 3.68 m |
| Second Level | Bedroom | 3.76 m | 5 m | 3.76 m x 5 m |
| Lower Level | Kitchen | 5.49 m | 4.5 m | 5.49 m x 4.5 m |
| Ground Level | Foyer | 4.09 m | 2.31 m | 4.09 m x 2.31 m |
| Ground Level | Living Room | 4.93 m | 4.72 m | 4.93 m x 4.72 m |
| Ground Level | Kitchen | 5.69 m | 4.75 m | 5.69 m x 4.75 m |
| Ground Level | Dining Room | 3.66 m | 3.99 m | 3.66 m x 3.99 m |
| Ground Level | Family Room | 4.11 m | 8.18 m | 4.11 m x 8.18 m |
| Ground Level | Den | 4.09 m | 3.68 m | 4.09 m x 3.68 m |
| Ground Level | Mud Room | 2.24 m | 1.93 m | 2.24 m x 1.93 m |
https://www.realtor.ca/real-estate/27083450/51-paisley-street-london-northg
Interested?
Contact us for more information
