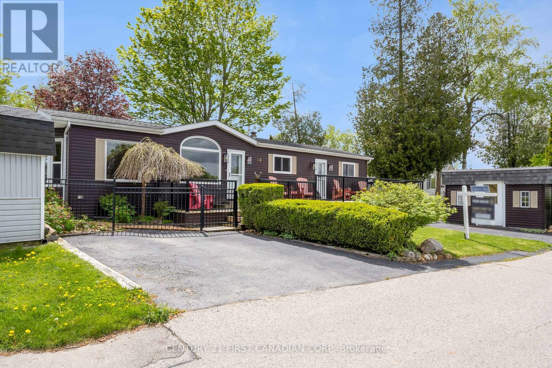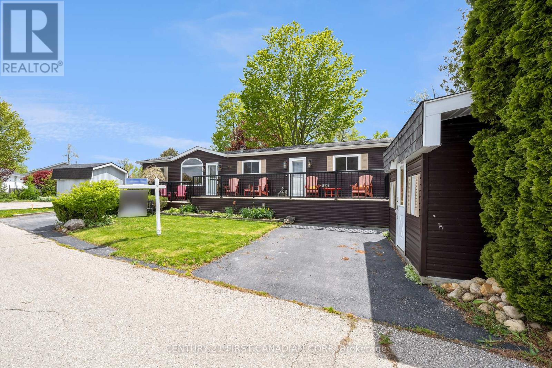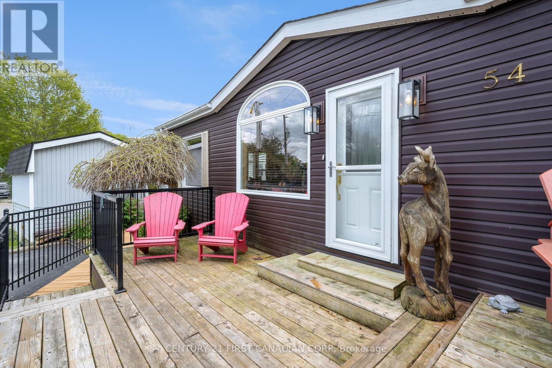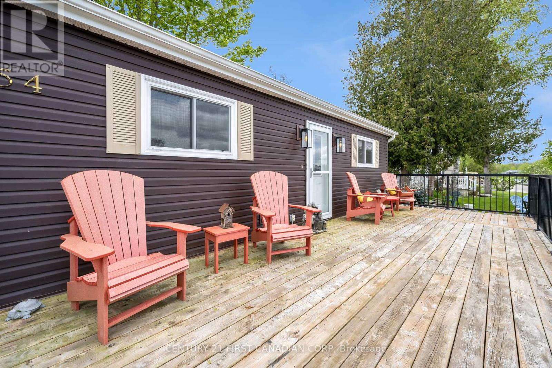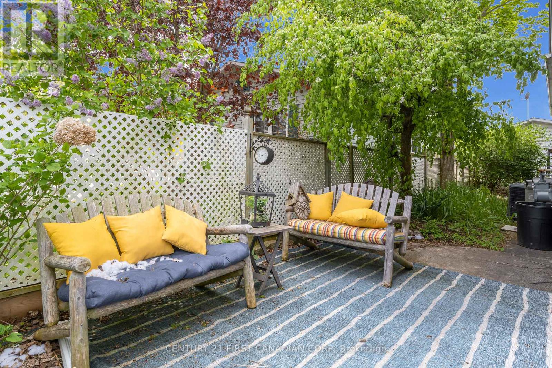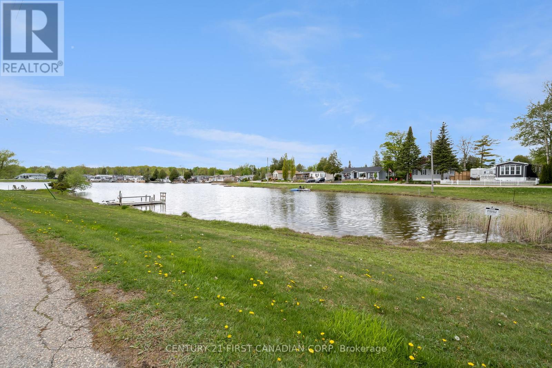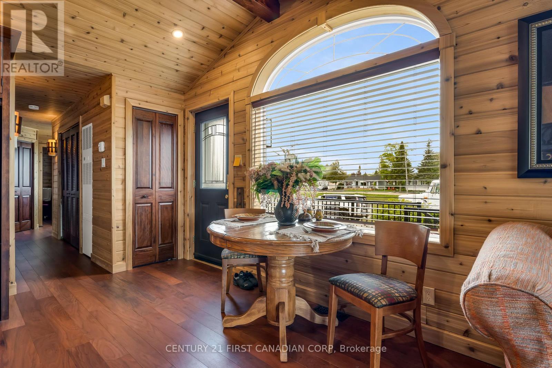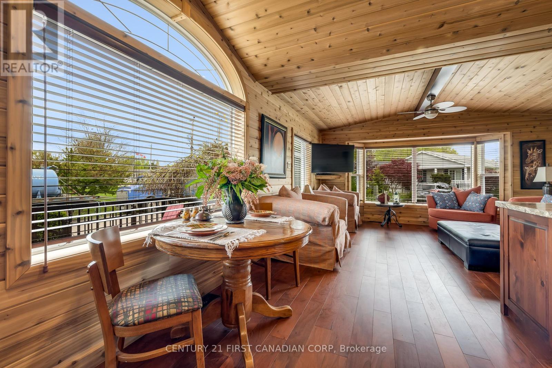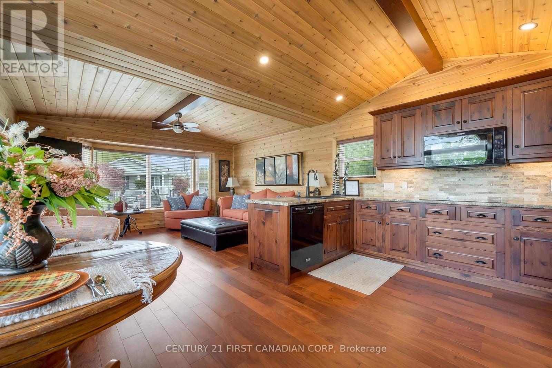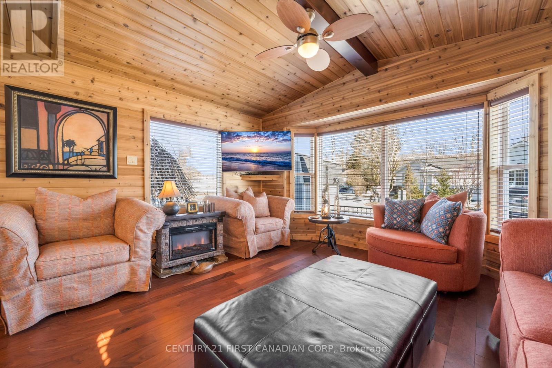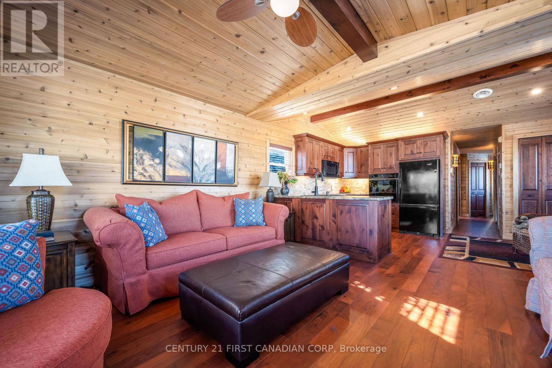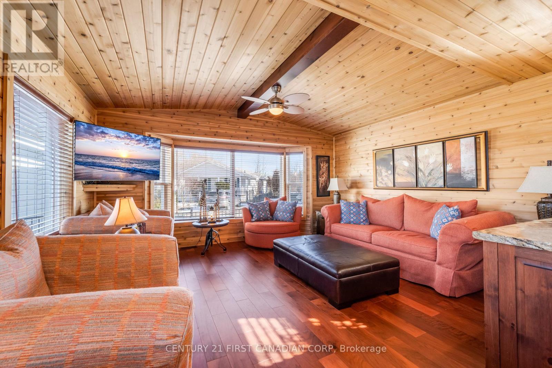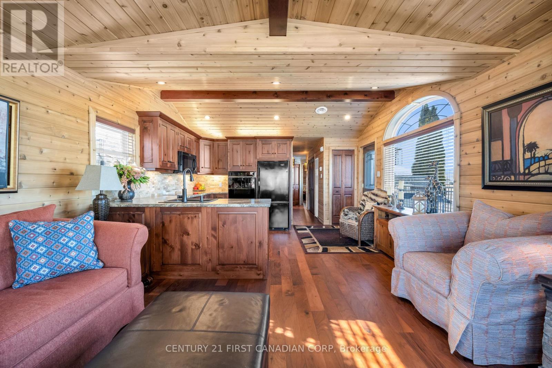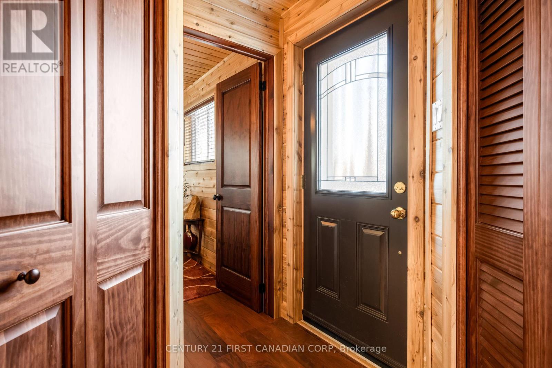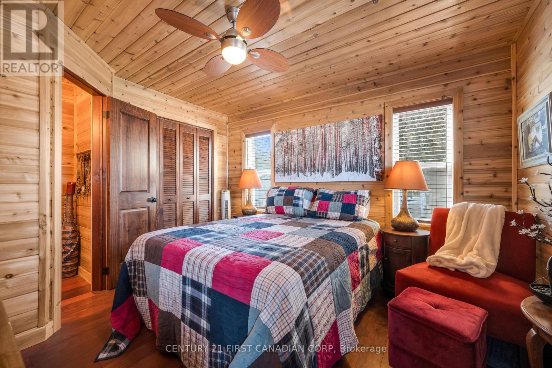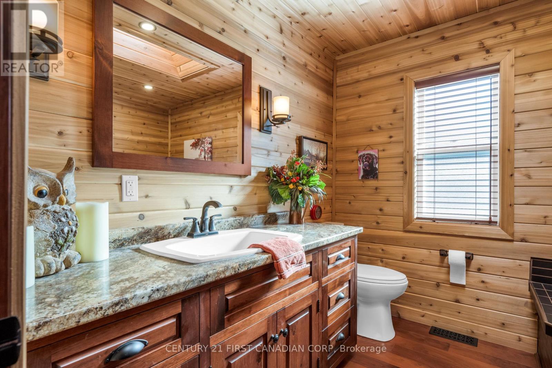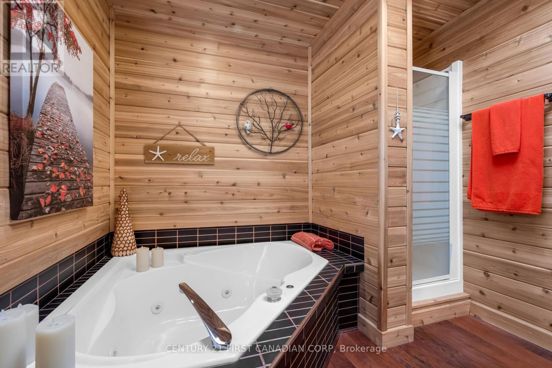54 Lakeshore Drive Puslinch, Ontario N0B 2J0
$559,900Maintenance, Water, Parking
$557 Monthly
Maintenance, Water, Parking
$557 MonthlyThis stunning WATERFRONT property has been redesigned inside and out. This bungalow offers 2beds/2baths & open concept living making it easy to entertain. The enlarged 2-tiered front porch w/new railings is a great place to start your day overlooking the water or a place to unwind at the end of the day. The exterior is beautifully landscaped w/perennial gardens, walking paths & many outside seating areas. Parking for 3 cars, 2 driveways & a separate shed w/hydro invites the handyman enthusiast to get lost in the day. Updates from 2020 - hardwood foors throughout, remodelled kit/baths, cedar on walls/ceilings, appliances, 2 extra windows, custom wood window coverings, new siding & aluminum fencing. This gated community is located on approx 95-acres w/a clubhouse/party room, inground heated pool, boating (no motors), fshing, bocci courts, library, private waste management, mail room & social clubs/events. When the water freezes tie on some skates and enjoy the winter. WELCOME HOME!! (id:37319)
Property Details
| MLS® Number | X8342114 |
| Property Type | Single Family |
| Community Name | Rural Puslinch |
| Amenities Near By | Hospital |
| Community Features | Pet Restrictions, Community Centre |
| Parking Space Total | 3 |
| Pool Type | Outdoor Pool |
| Water Front Type | Waterfront |
Building
| Bathroom Total | 2 |
| Bedrooms Above Ground | 2 |
| Bedrooms Total | 2 |
| Amenities | Party Room, Visitor Parking |
| Appliances | Range, Garburator, Oven - Built-in |
| Architectural Style | Bungalow |
| Basement Type | None |
| Cooling Type | Central Air Conditioning |
| Exterior Finish | Vinyl Siding |
| Fireplace Present | No |
| Flooring Type | Hardwood |
| Half Bath Total | 1 |
| Heating Fuel | Natural Gas |
| Heating Type | Forced Air |
| Stories Total | 1 |
Land
| Acreage | No |
| Fence Type | Fenced Yard |
| Land Amenities | Hospital |
| Zoning Description | Ml H-1 |
Rooms
| Level | Type | Length | Width | Dimensions |
|---|---|---|---|---|
| Main Level | Kitchen | 132 m | 174 m | 132 m x 174 m |
| Main Level | Living Room | 156 m | 174 m | 156 m x 174 m |
| Main Level | Bedroom | 96 m | 96 m | 96 m x 96 m |
| Main Level | Primary Bedroom | 132 m | 144 m | 132 m x 144 m |
| Main Level | Bathroom | Measurements not available | ||
| Main Level | Bathroom | Measurements not available |
https://www.realtor.ca/real-estate/26899456/54-lakeshore-drive-puslinch-rural-puslinch
Interested?
Contact us for more information
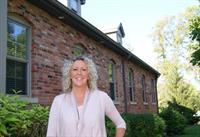
Christy Ruth
Broker
420 York Street
London, Ontario N6B 1R1
(519) 673-3390
