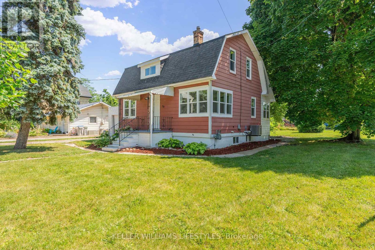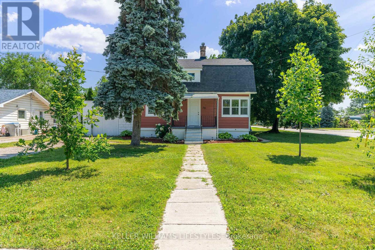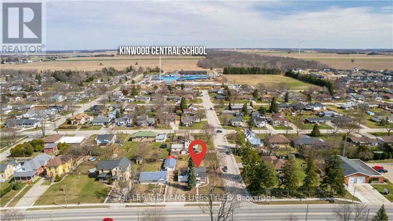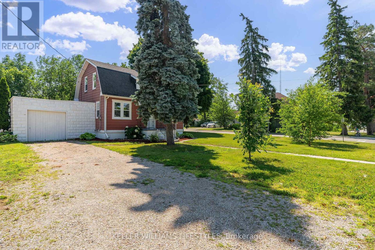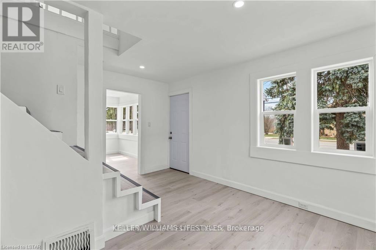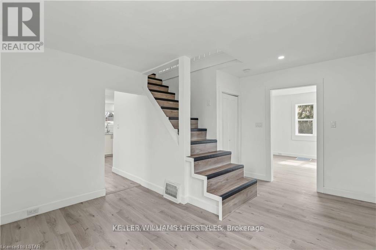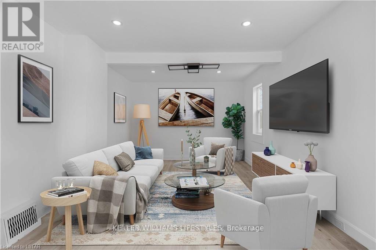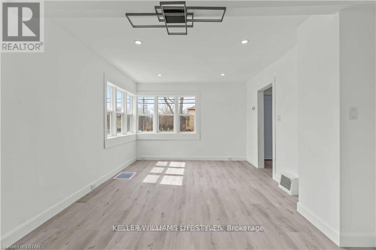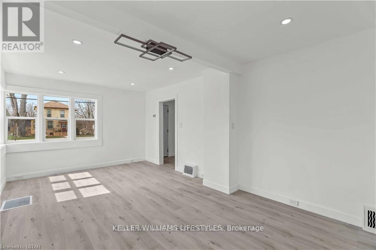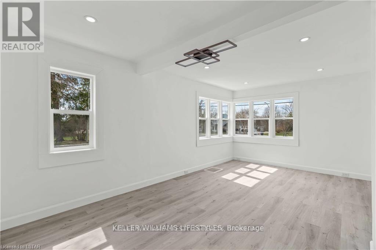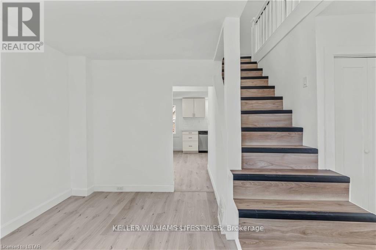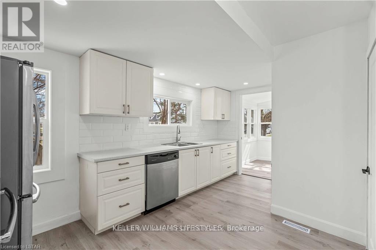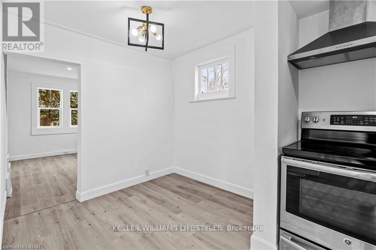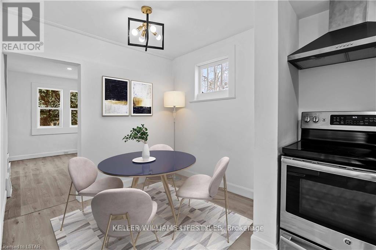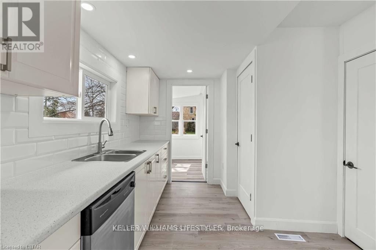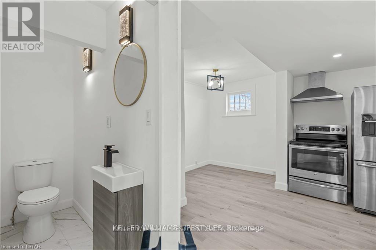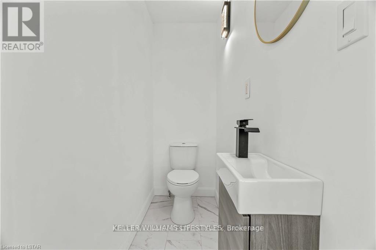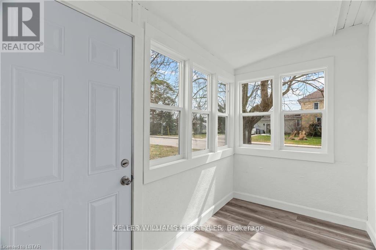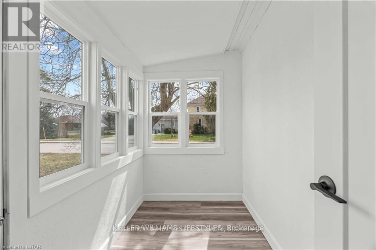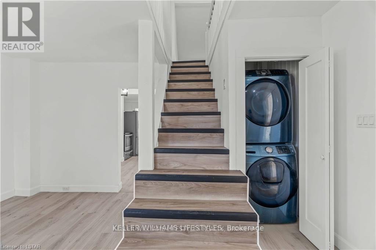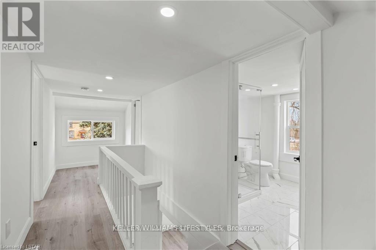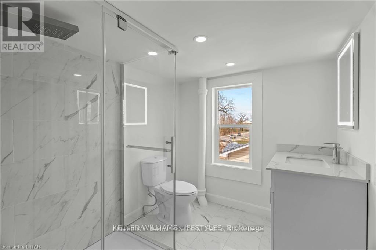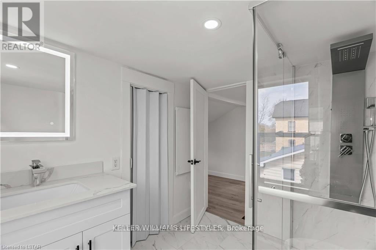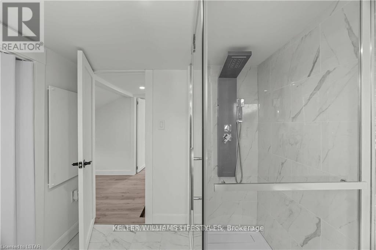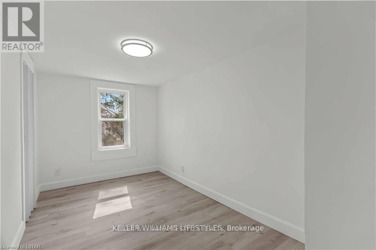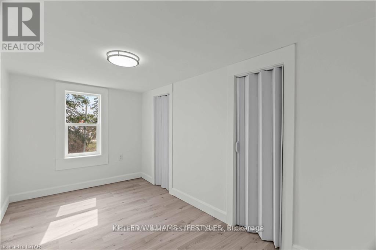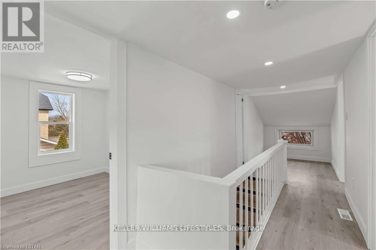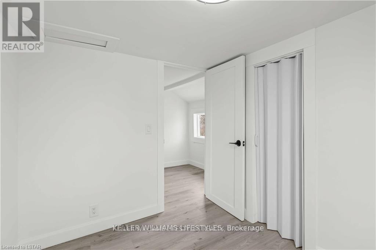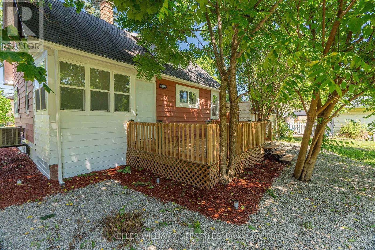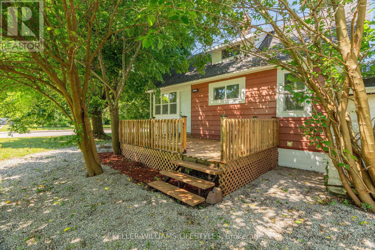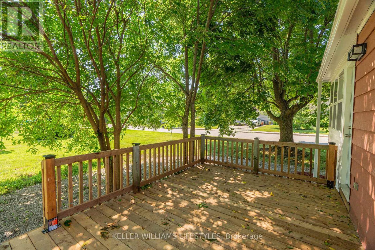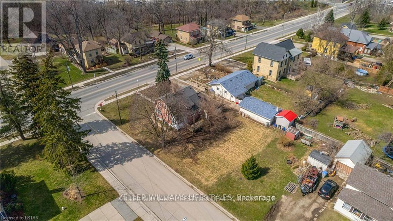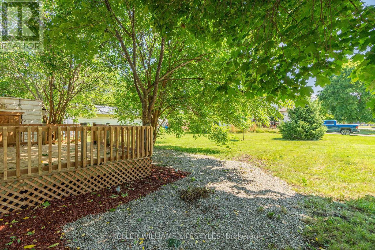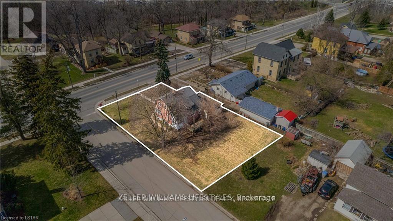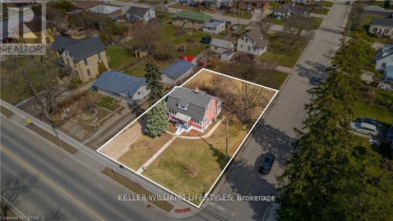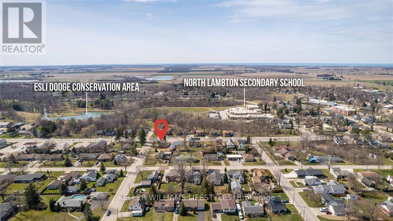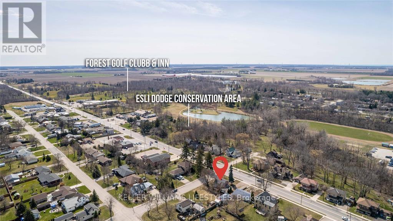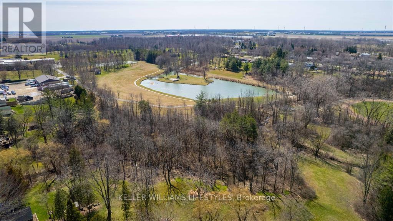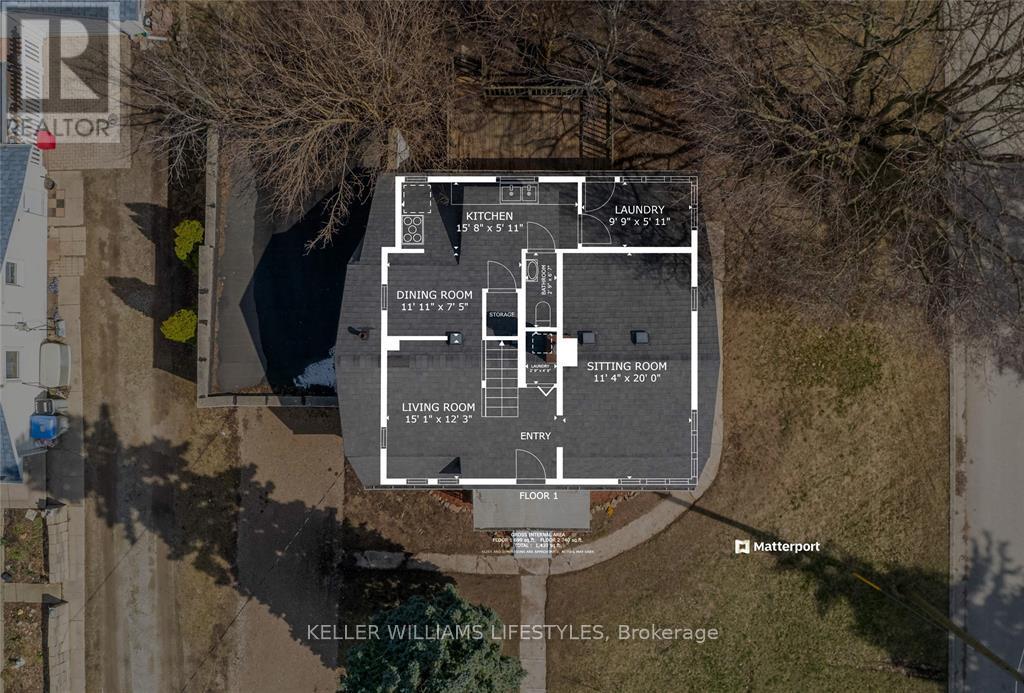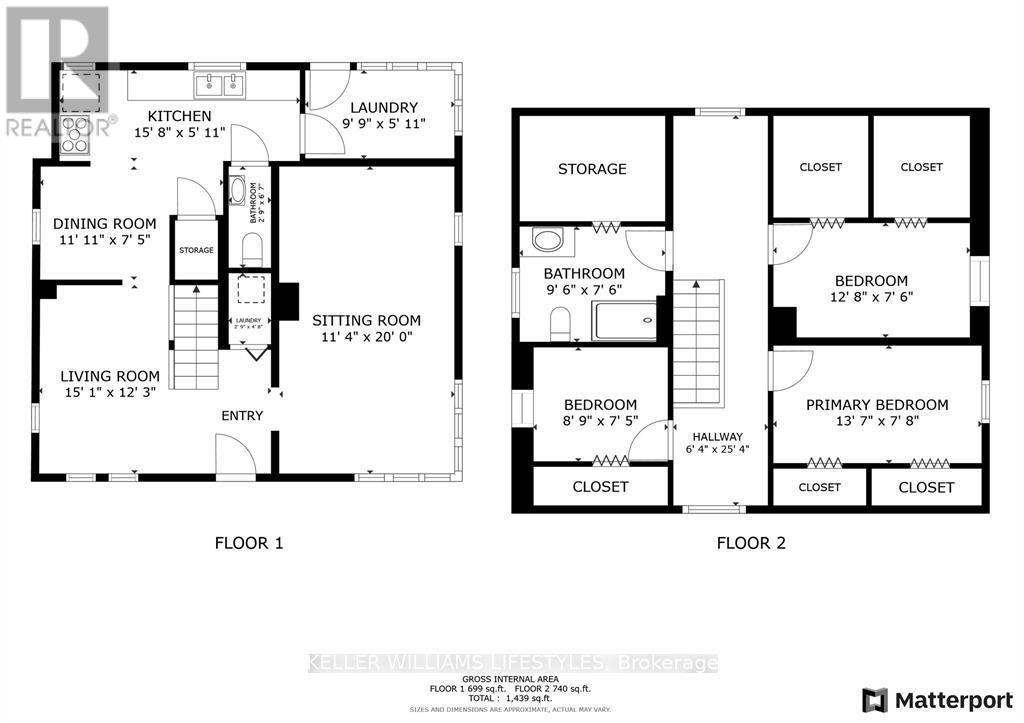59 Main Street S Lambton Shores (Forest), Ontario N0N 1J0
$339,900
Step into this tastefully renovated, 1.5 storey home, nestled on a prime corner lot. Recently having undergone an interior update along with new windows in '24, furnace '24, & central air '24, this residence exudes charm & functionality. Inside, you'll find 3 cozy bedrooms, as well as 1.5 bathrooms. A bright living area beckons for relaxation or vibrant gatherings. This home offers the ideal canvas for creating lasting memories. Outside, a spacious back yard awaits, offering endless possibilities for outdoor activities & leisurely afternoons. Conveniently located within walking distance to schools, parks, shopping & dining options, this home seamlessly combines comfort & accessibility. Whether it's a quick trip to the grocery store or a leisurely stroll in the park, everything you need is just moments away. Book your showing today! Hot water tank is a rental. (id:37319)
Property Details
| MLS® Number | X9355690 |
| Property Type | Single Family |
| Community Name | Forest |
| Equipment Type | Water Heater |
| Parking Space Total | 5 |
| Rental Equipment Type | Water Heater |
Building
| Bathroom Total | 2 |
| Bedrooms Above Ground | 3 |
| Bedrooms Total | 3 |
| Appliances | Dishwasher, Dryer, Refrigerator, Stove, Washer |
| Basement Type | Full |
| Construction Style Attachment | Detached |
| Cooling Type | Central Air Conditioning |
| Exterior Finish | Aluminum Siding |
| Fireplace Present | No |
| Foundation Type | Concrete |
| Half Bath Total | 1 |
| Heating Fuel | Natural Gas |
| Heating Type | Forced Air |
| Stories Total | 2 |
| Type | House |
| Utility Water | Municipal Water |
Parking
| Attached Garage |
Land
| Acreage | No |
| Sewer | Sanitary Sewer |
| Size Depth | 132 Ft ,7 In |
| Size Frontage | 66 Ft |
| Size Irregular | 66 X 132.66 Ft |
| Size Total Text | 66 X 132.66 Ft|under 1/2 Acre |
| Zoning Description | R1 |
Rooms
| Level | Type | Length | Width | Dimensions |
|---|---|---|---|---|
| Second Level | Bedroom | 12.8 m | 7.6 m | 12.8 m x 7.6 m |
| Second Level | Bedroom | 8.9 m | 7.5 m | 8.9 m x 7.5 m |
| Second Level | Primary Bedroom | 13.7 m | 7.8 m | 13.7 m x 7.8 m |
| Main Level | Living Room | 15.1 m | 12.3 m | 15.1 m x 12.3 m |
| Main Level | Kitchen | 15.8 m | 5.11 m | 15.8 m x 5.11 m |
| Main Level | Family Room | 11.4 m | 20 m | 11.4 m x 20 m |
| Main Level | Laundry Room | 2.9 m | 4.8 m | 2.9 m x 4.8 m |
| Main Level | Dining Room | 11.11 m | 7.5 m | 11.11 m x 7.5 m |
| Main Level | Other | 9.9 m | 5.11 m | 9.9 m x 5.11 m |
https://www.realtor.ca/real-estate/27436054/59-main-street-s-lambton-shores-forest-forest
Interested?
Contact us for more information

Colin Van Moorsel
Broker
(519) 438-8000
