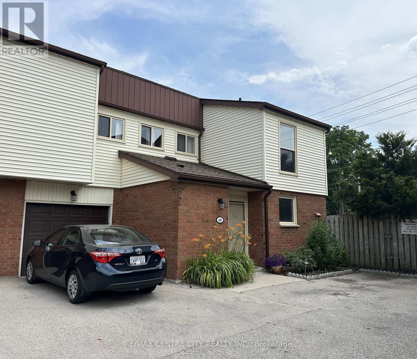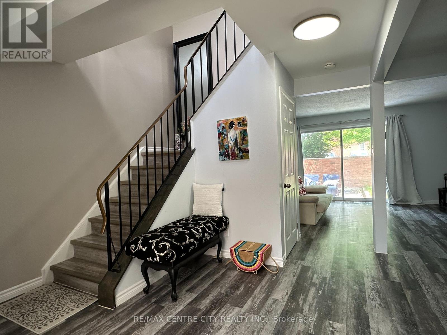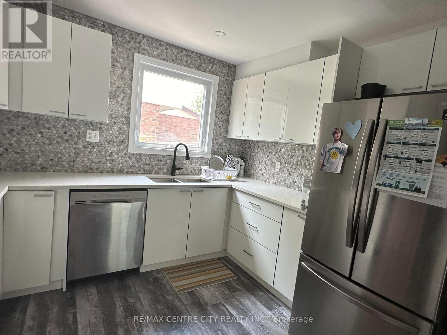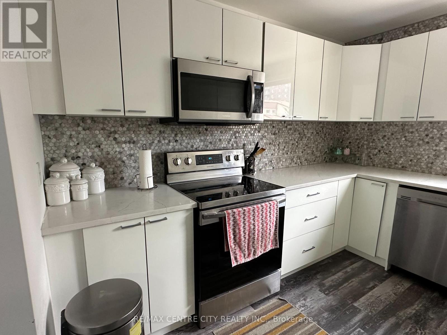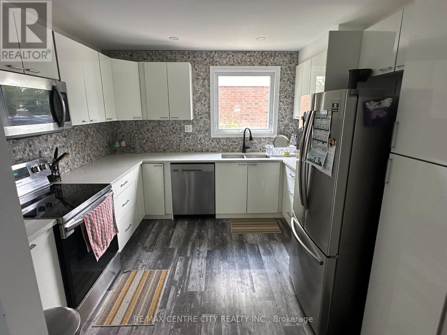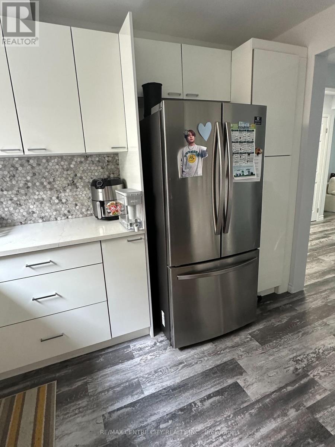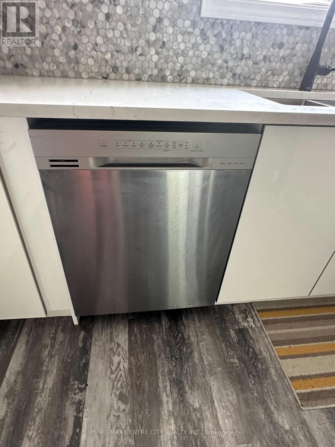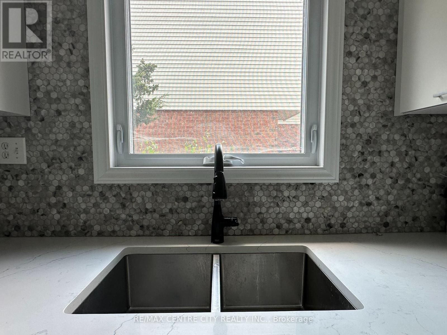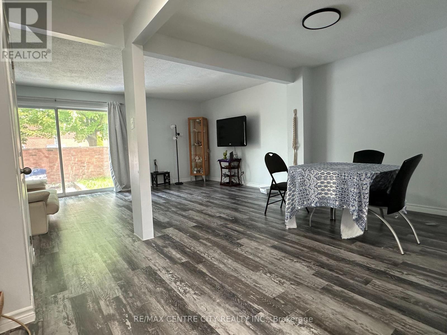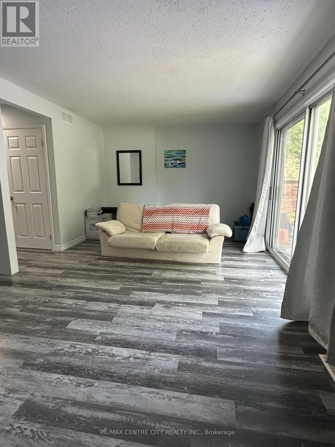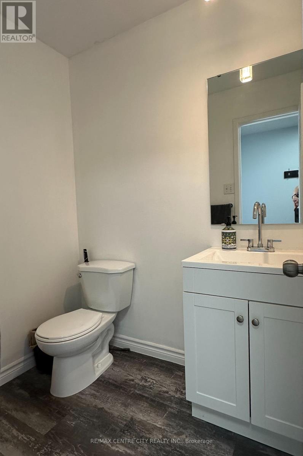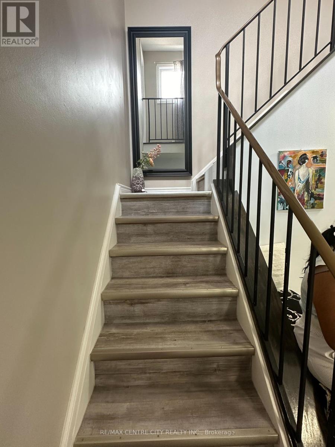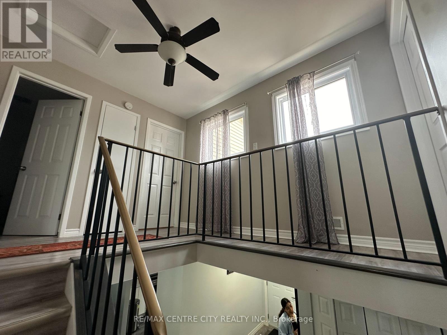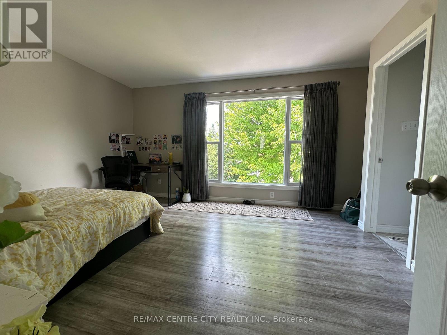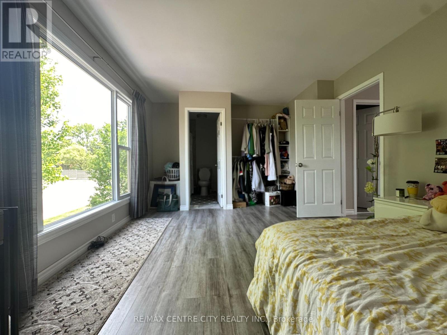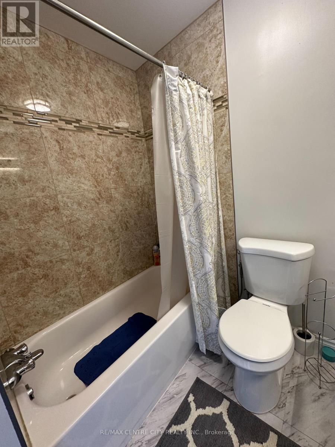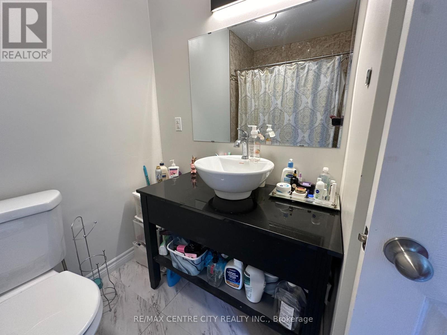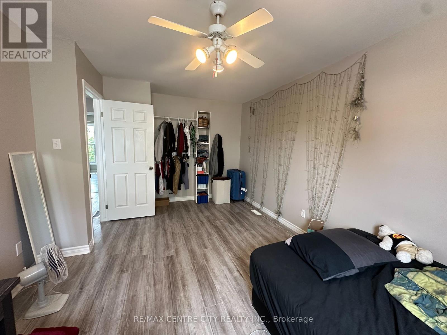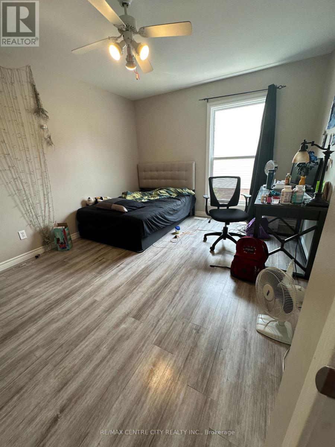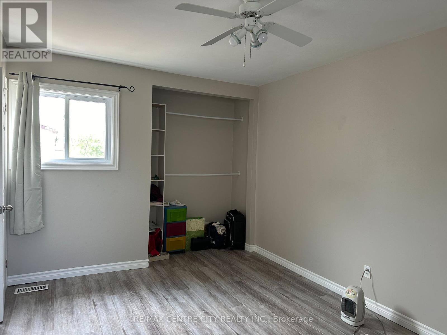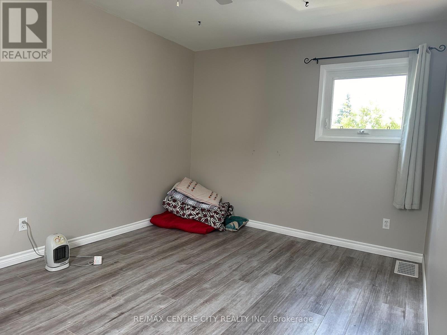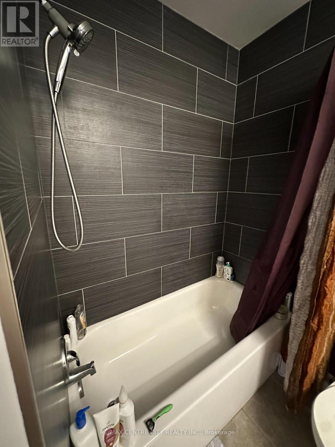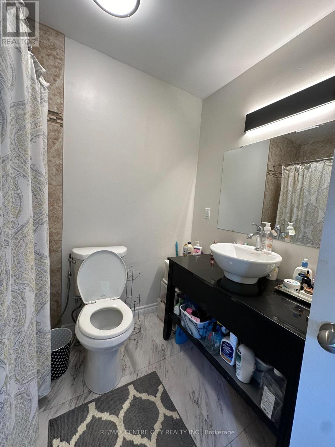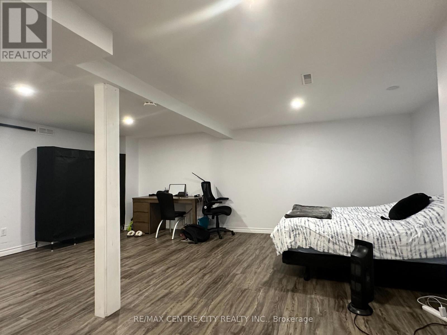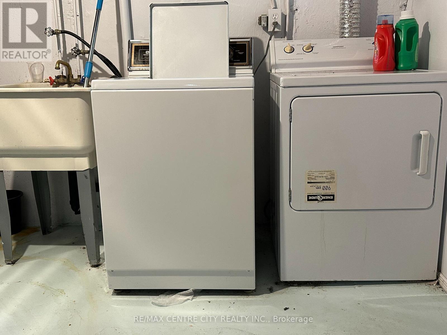60 - 770 Fanshawe Park Road E London, Ontario N5X 1L5
$2,900 Monthly
Updated townhome condo with garage for lease! Located in a quiet tucked-away complex within the Stoney Creek/AB Lucas school district. This end-unit family condo has been completely renovated throughout. You will be 'wowed' as soon as you open the door! Bright, large foyer leads you into the open concept main floor layout. Newer kitchen with quartz counters and undermount sink, tile backsplash and high quality appliances. Formal dining room and large living room overlook the oversized patio doors - there is so much natural light in this condo! Upstairs you will find your master bedroom with a 4pc en suite, full main bathroom and 2 other good sized bedrooms. Finished basement has newer upgraded laminate flooring and a wet bar for entertaining. Low maintenance backyard is full of privacy, has a rear entrance for convenience This complex also has an outdoor pool, parking for 3 and ample visitor parking. Located on a bus route, close to shopping, great restaurants and many amenities. (id:37319)
Property Details
| MLS® Number | X8471324 |
| Property Type | Single Family |
| Community Name | NorthC |
| Amenities Near By | Public Transit, Schools |
| Community Features | Pet Restrictions |
| Features | Level |
| Parking Space Total | 2 |
| Structure | Patio(s) |
Building
| Bathroom Total | 3 |
| Bedrooms Above Ground | 3 |
| Bedrooms Below Ground | 1 |
| Bedrooms Total | 4 |
| Basement Development | Partially Finished |
| Basement Type | Full (partially Finished) |
| Cooling Type | Central Air Conditioning |
| Exterior Finish | Brick, Vinyl Siding |
| Fireplace Present | No |
| Foundation Type | Poured Concrete |
| Half Bath Total | 1 |
| Heating Fuel | Natural Gas |
| Heating Type | Forced Air |
| Stories Total | 2 |
| Type | Row / Townhouse |
Parking
| Attached Garage |
Land
| Acreage | No |
| Land Amenities | Public Transit, Schools |
| Landscape Features | Landscaped |
Rooms
| Level | Type | Length | Width | Dimensions |
|---|---|---|---|---|
| Second Level | Bedroom | 4.26 m | 3.5 m | 4.26 m x 3.5 m |
| Second Level | Bedroom 2 | 4.26 m | 3.2 m | 4.26 m x 3.2 m |
| Second Level | Bedroom 3 | 4.26 m | 3.04 m | 4.26 m x 3.04 m |
| Basement | Bedroom 4 | 6.09 m | 5.18 m | 6.09 m x 5.18 m |
| Basement | Laundry Room | 3.35 m | 2.55 m | 3.35 m x 2.55 m |
| Basement | Utility Room | 3.35 m | 3.35 m | 3.35 m x 3.35 m |
| Main Level | Foyer | 2.5 m | 2 m | 2.5 m x 2 m |
| Main Level | Kitchen | 3.2 m | 3.2 m | 3.2 m x 3.2 m |
| Main Level | Living Room | 6.09 m | 3.5 m | 6.09 m x 3.5 m |
| Main Level | Dining Room | 3.27 m | 3.04 m | 3.27 m x 3.04 m |
https://www.realtor.ca/real-estate/27082123/60-770-fanshawe-park-road-e-london-northc
Interested?
Contact us for more information

Paul Merritt
Salesperson

(519) 667-1800
