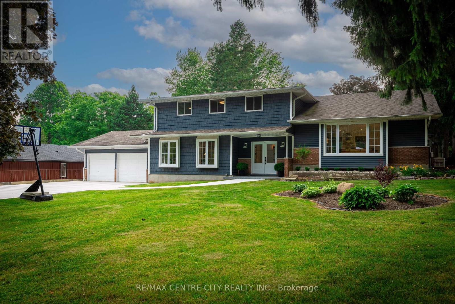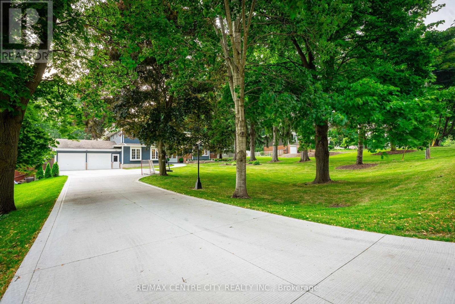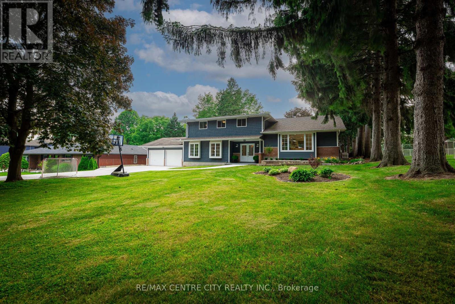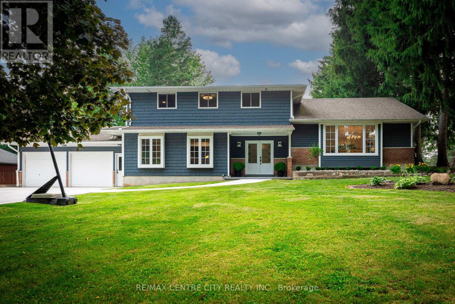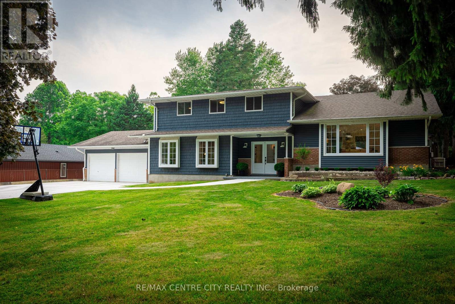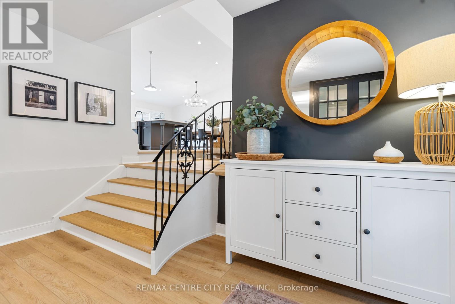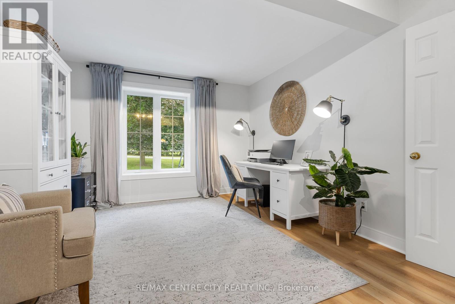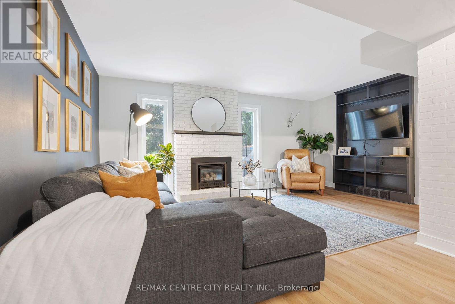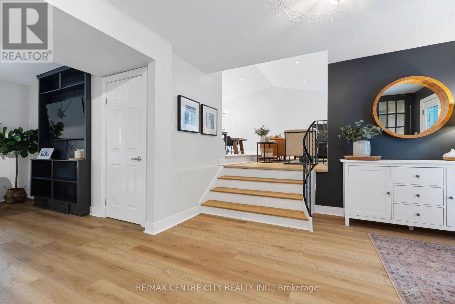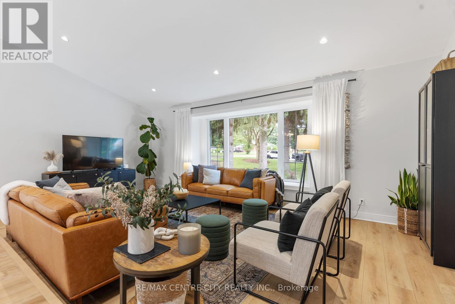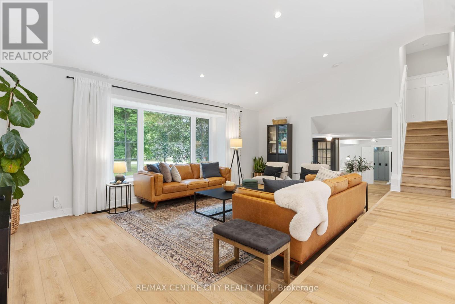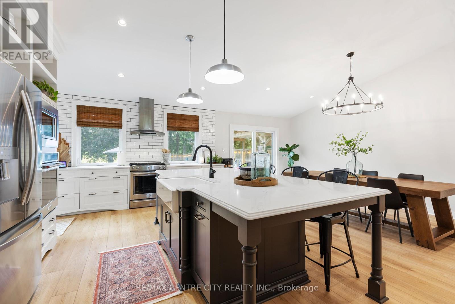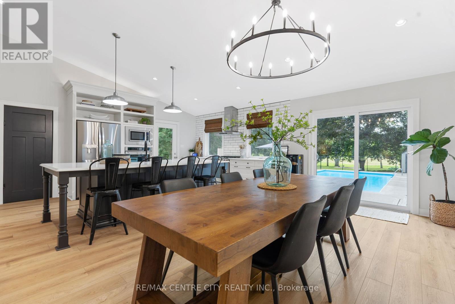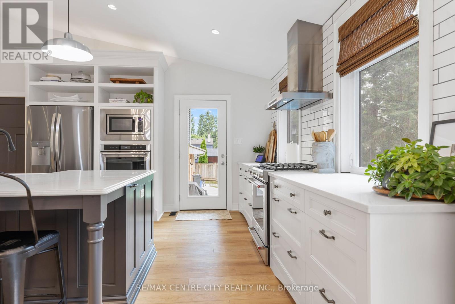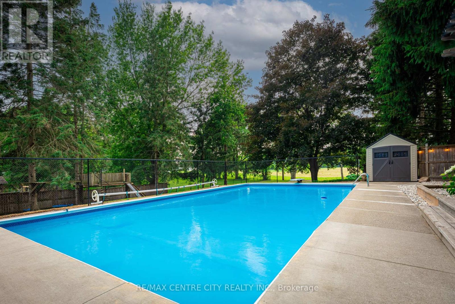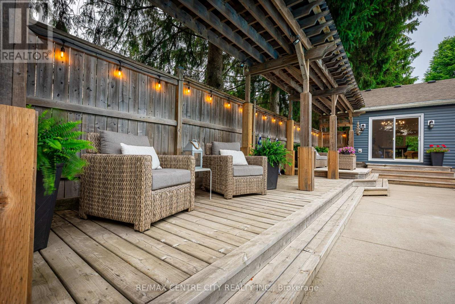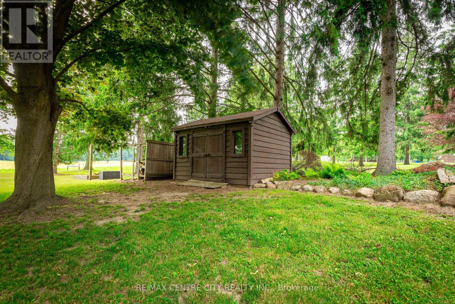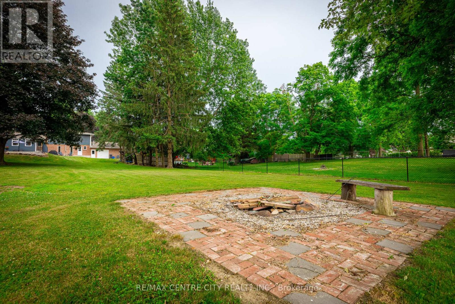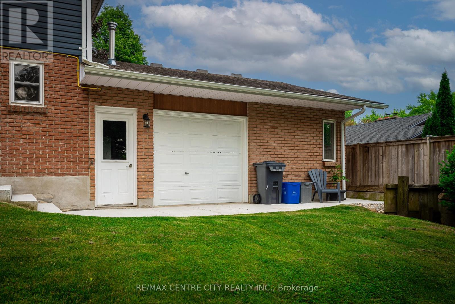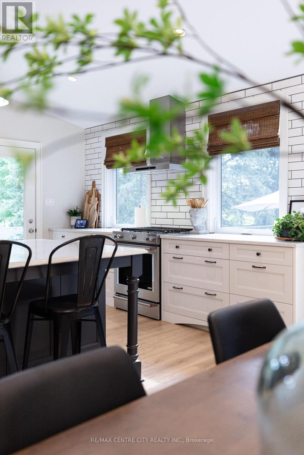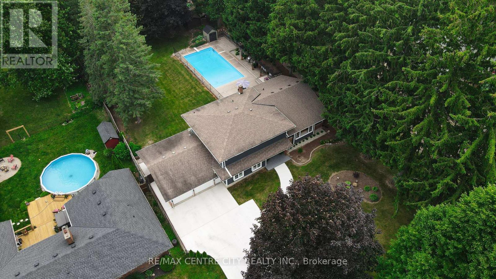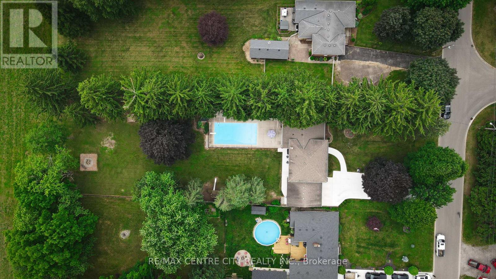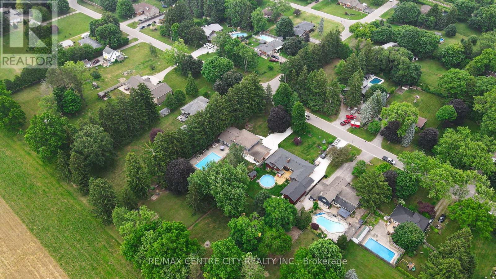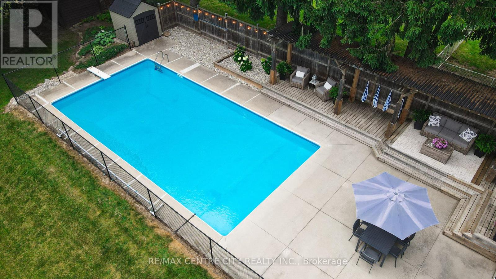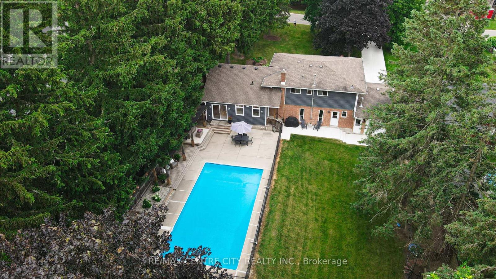60 South Valerie Street St. Thomas, Ontario N5R 1A8
$1,050,000
Truly one of a kind! Located on a remarkable property surrounded by mature trees and backing onto picturesque farmland, this 4 bedroom, 2.5 bathroom home offers a harmonious blend of modern luxury with timeless charm. The backyard retreat features a large 20 ft x 40 ft inground pool, plenty of seating and stunning views. You immediately notice the large concrete driveway and extended two car garage. Inside features a spacious front entrance, inviting living room with a gas fireplace, home office, mudroom/laundry room and powder room. The gourmet kitchen is a culinary dram, featuring stainless steel appliances, custom cabinetry, a generous 9ft x 4.5ft quartz island and walk-in pantry. The vaulted ceilings and large windows provide ample natural light. Updates include luxury vinyl flooring throughout, pain, concrete driveway and walkway, natural gas Generac generator and garage heater, updated lighting and refrigerator. Electric car outlet, pressure tank, pump for well and pool pump. (id:37319)
Property Details
| MLS® Number | X8462832 |
| Property Type | Single Family |
| Parking Space Total | 9 |
| Pool Type | Inground Pool |
Building
| Bathroom Total | 3 |
| Bedrooms Above Ground | 4 |
| Bedrooms Total | 4 |
| Appliances | Dryer, Oven, Refrigerator, Stove, Washer |
| Basement Development | Partially Finished |
| Basement Type | N/a (partially Finished) |
| Construction Style Attachment | Detached |
| Construction Style Split Level | Sidesplit |
| Cooling Type | Central Air Conditioning |
| Exterior Finish | Brick, Vinyl Siding |
| Fireplace Present | Yes |
| Foundation Type | Poured Concrete |
| Half Bath Total | 1 |
| Heating Fuel | Natural Gas |
| Heating Type | Forced Air |
| Type | House |
Parking
| Attached Garage |
Land
| Acreage | No |
| Sewer | Septic System |
| Size Depth | 330 Ft |
| Size Frontage | 88 Ft |
| Size Irregular | 88 X 330 Ft |
| Size Total Text | 88 X 330 Ft |
Rooms
| Level | Type | Length | Width | Dimensions |
|---|---|---|---|---|
| Second Level | Primary Bedroom | 3.05 m | 3.35 m | 3.05 m x 3.35 m |
| Second Level | Bedroom 2 | 3.35 m | 2.74 m | 3.35 m x 2.74 m |
| Second Level | Bedroom 3 | 4.11 m | 3.05 m | 4.11 m x 3.05 m |
| Second Level | Bedroom 4 | 4.57 m | 4.27 m | 4.57 m x 4.27 m |
| Main Level | Mud Room | 4.04 m | 3.66 m | 4.04 m x 3.66 m |
| Main Level | Living Room | 8.92 m | 5.21 m | 8.92 m x 5.21 m |
| Main Level | Kitchen | 10.74 m | 7.11 m | 10.74 m x 7.11 m |
https://www.realtor.ca/real-estate/27070788/60-south-valerie-street-st-thomas
Interested?
Contact us for more information

Breanne Melnyk
Salesperson
(519) 495-6615

(519) 633-1000
