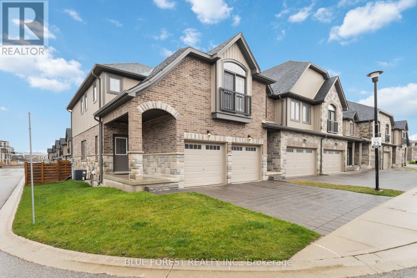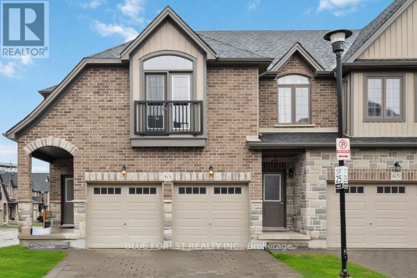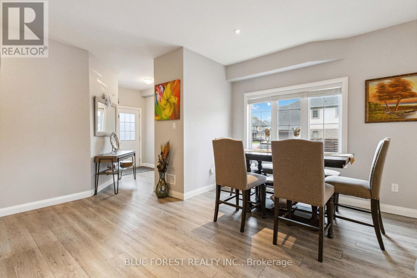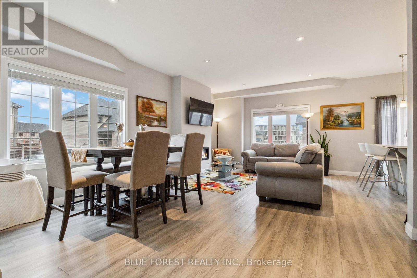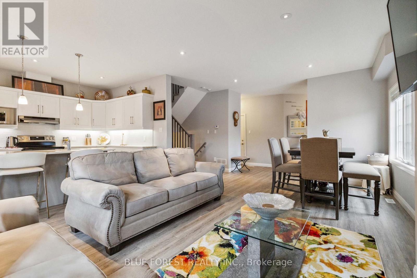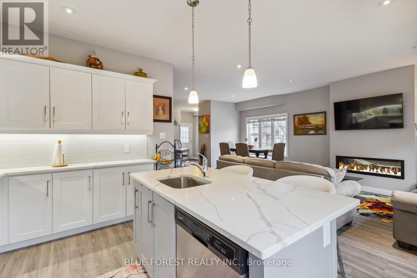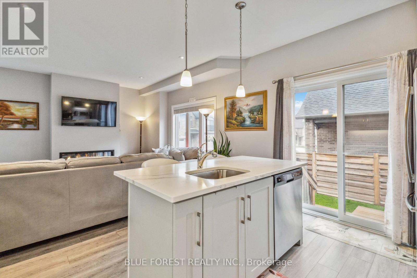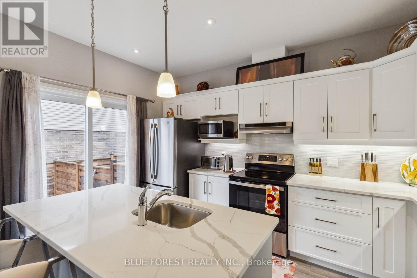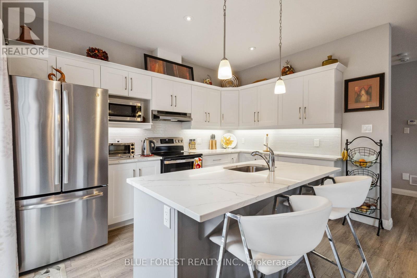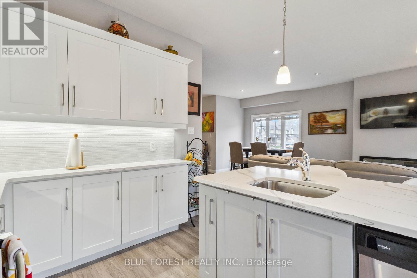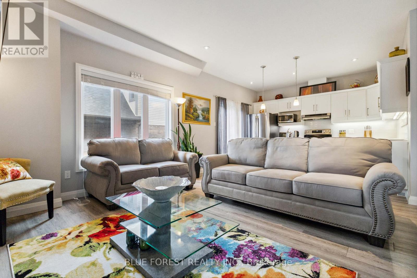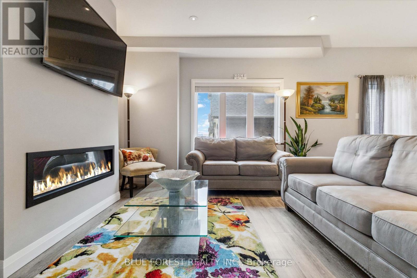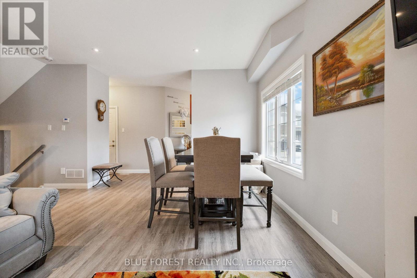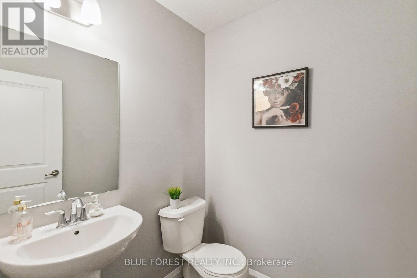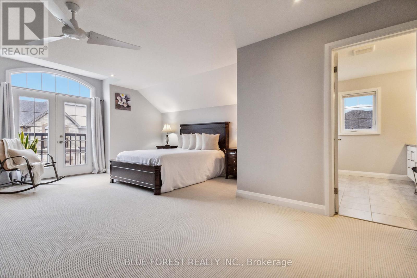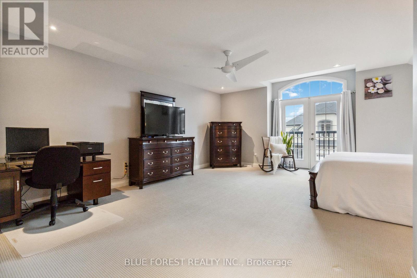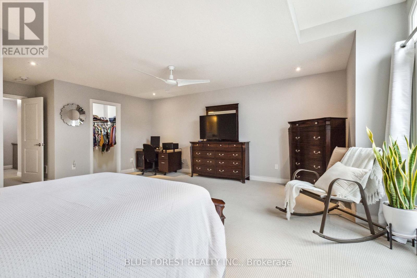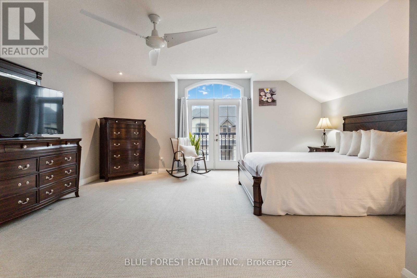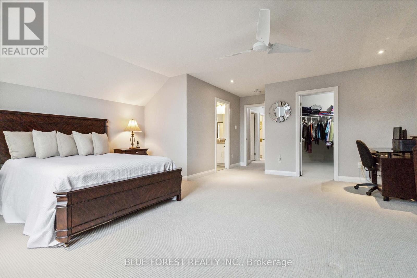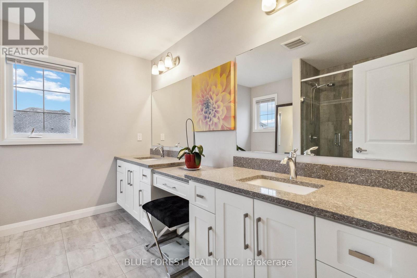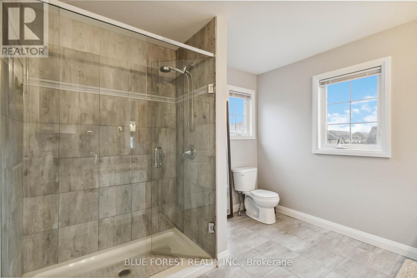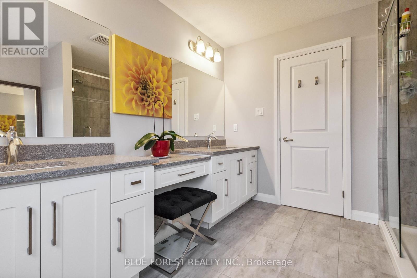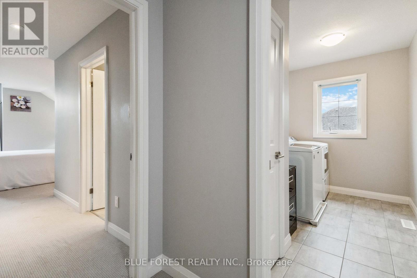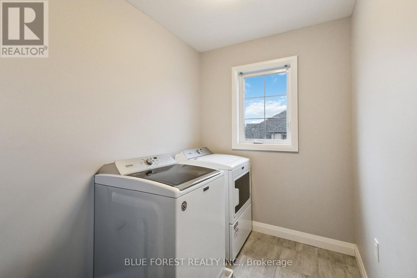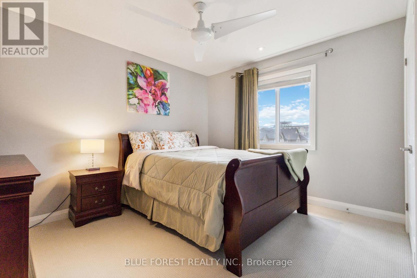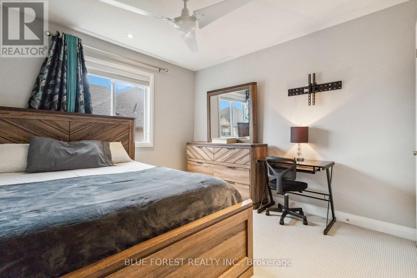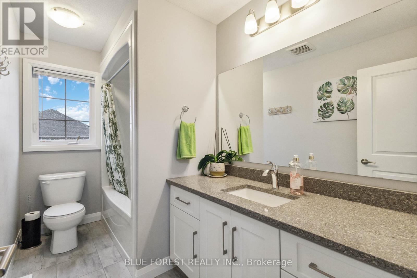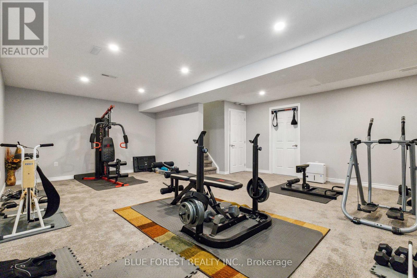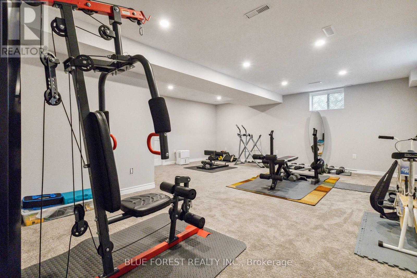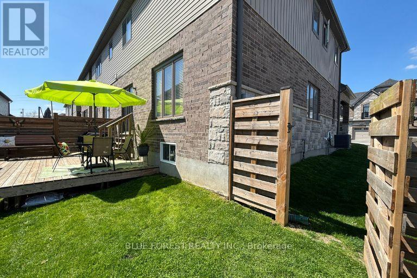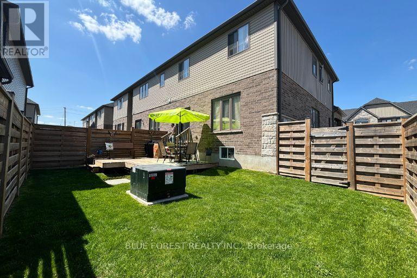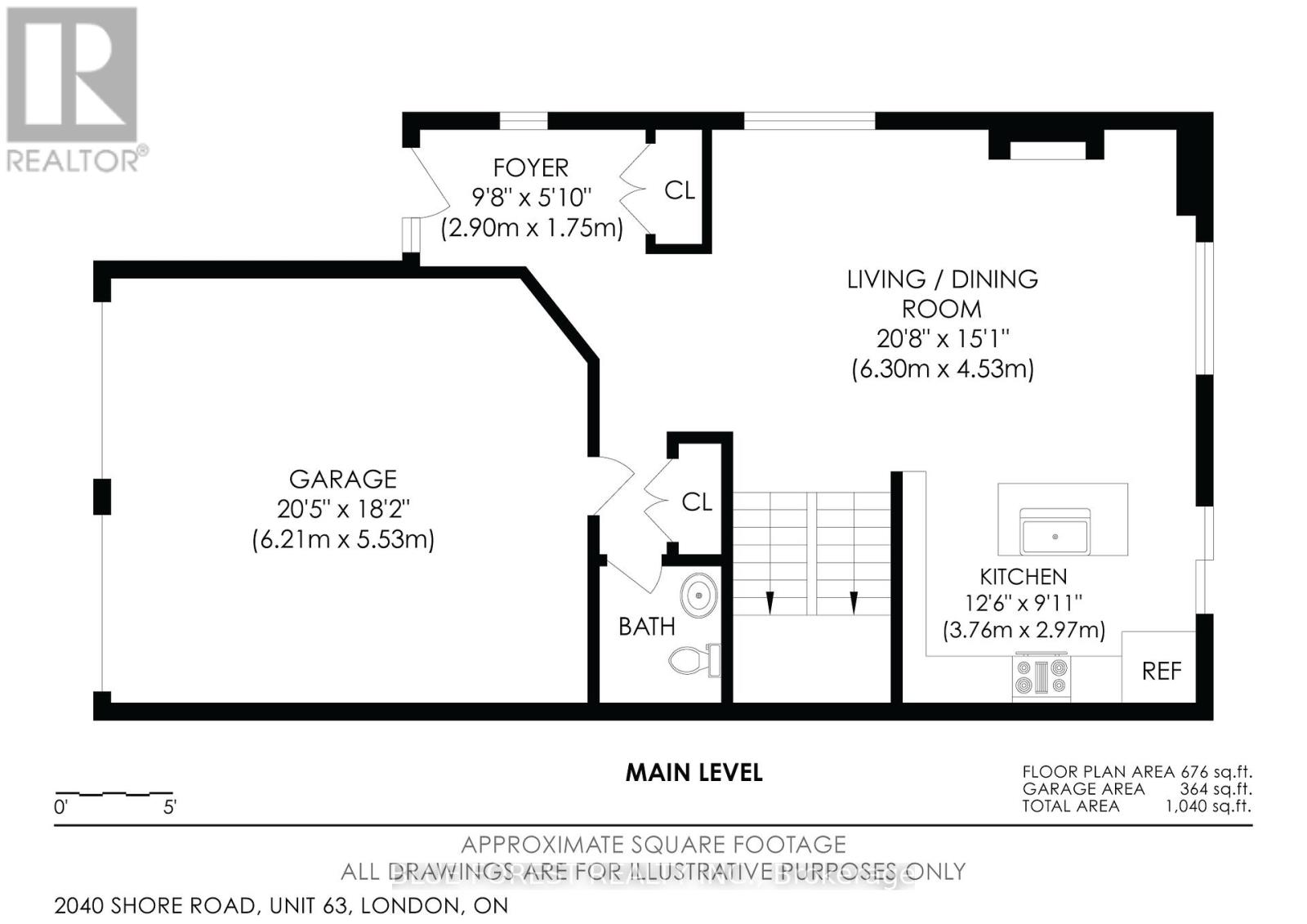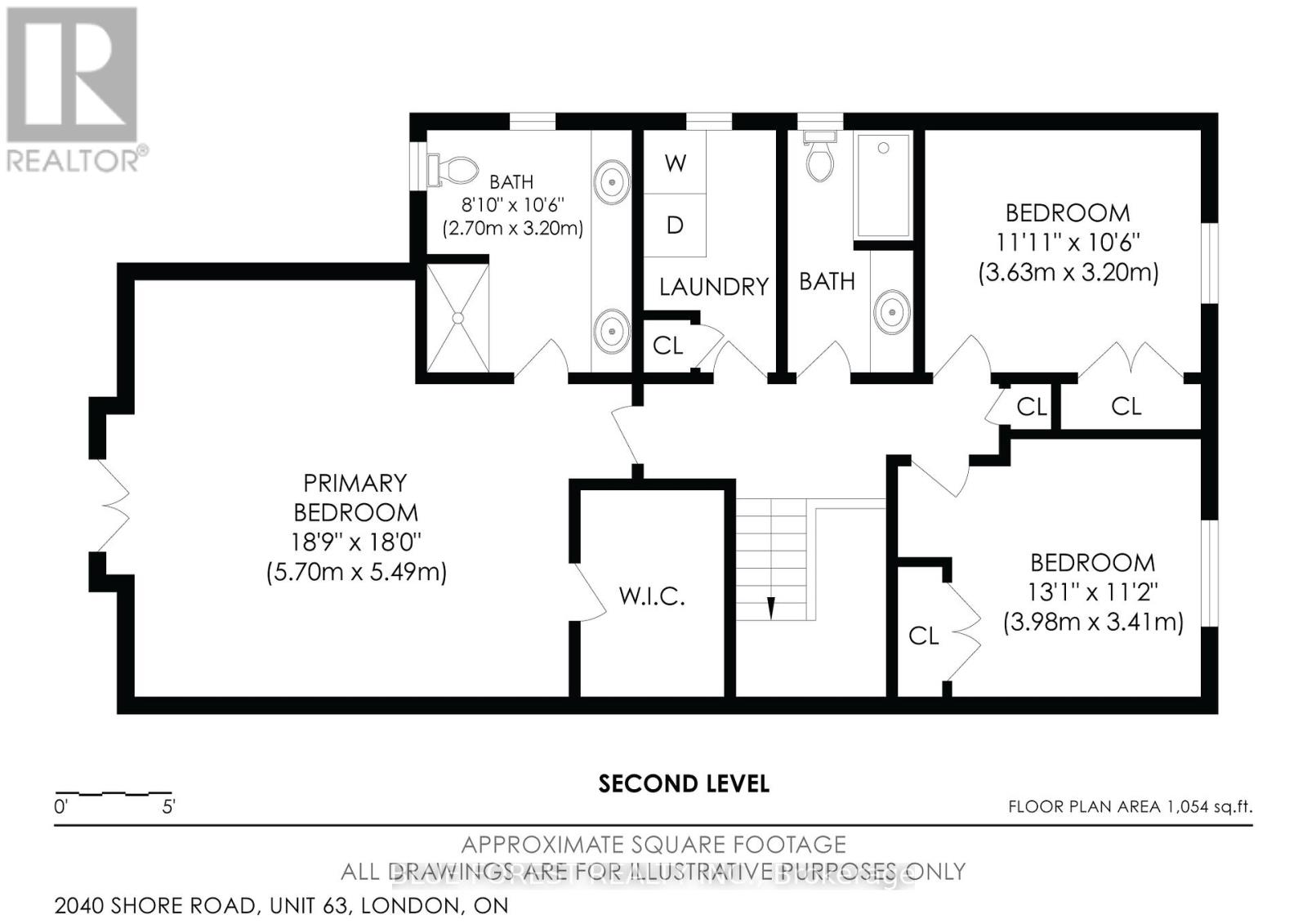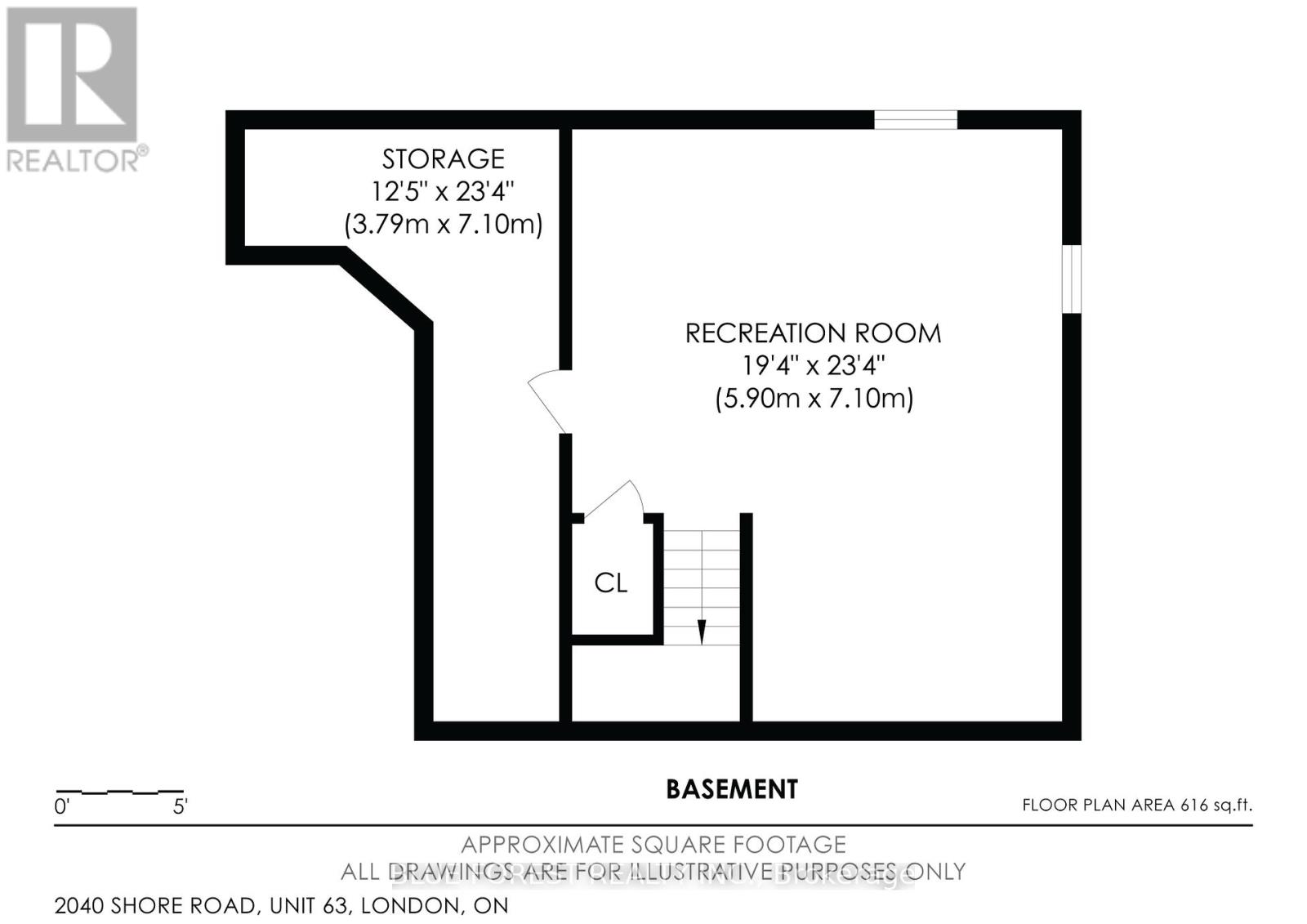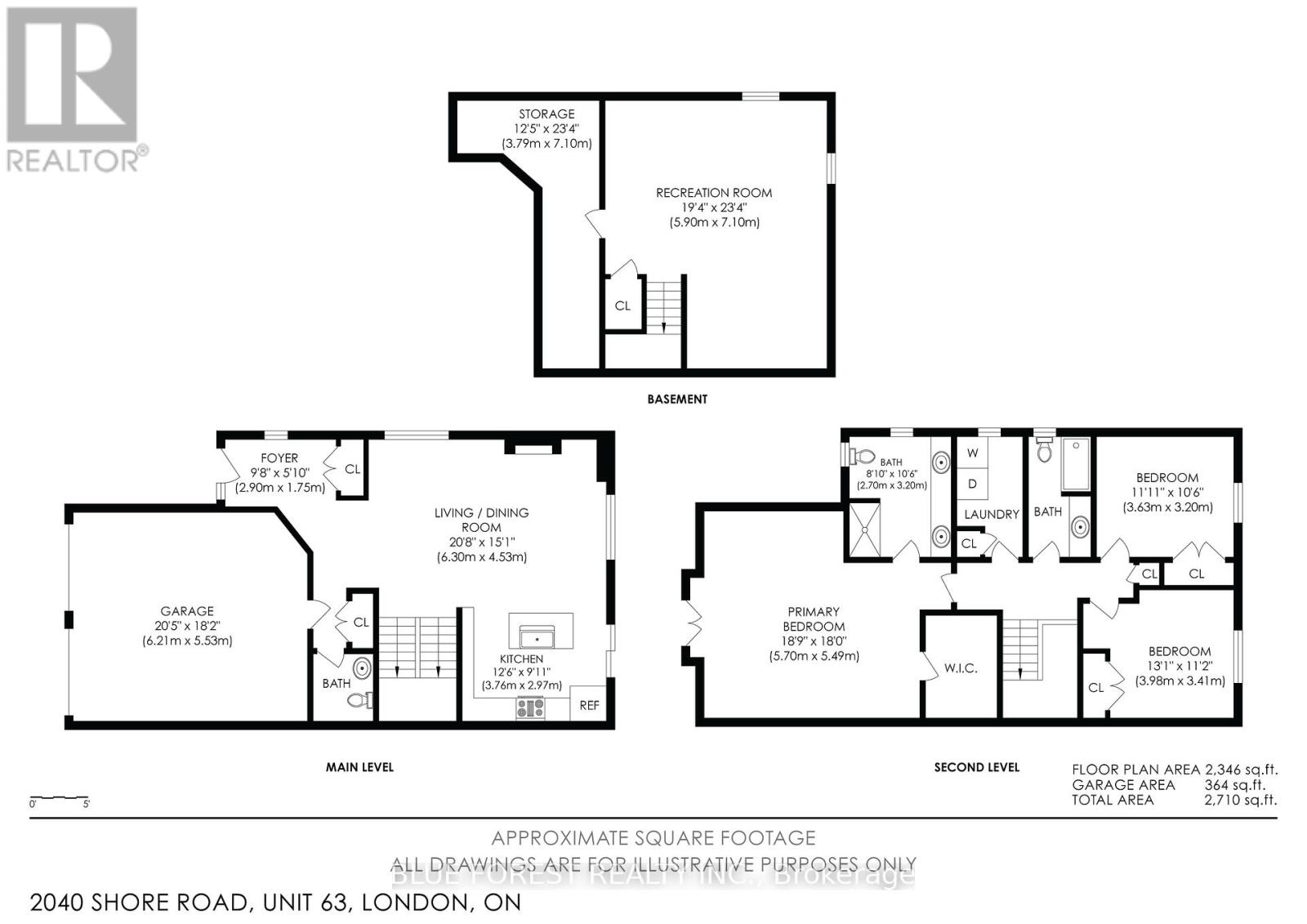63 - 2040 Shore Road London, Ontario N6K 0G3
$719,900Maintenance, Parking
$112.98 Monthly
Maintenance, Parking
$112.98 MonthlyCorner end unit freehold townhome in the sought-after Riverbend Community and West 5 development, offers seamless convenience living within walking distance to trails, green space, and local businesses. Step inside to discover 9 ft ceilings and abundant natural light throughout. The kitchen showcases timeless elegance and stainless steel appliances. Open concept living on the main floor with large windows, abundance of natural light, and a 2-piece bath on the main floor. Upstairs, the oversized primary bedroom (18 ft by 18 ft) features a Juliet lookout, generous walk-in closet, and a luxurious 4-piece ensuite bathroom. Upstairs laundry and an additional 4-piece bathroom, plus two more generous sized bedrooms each with a spacious closet and large windows. The lower level boasts a finished basement, whether you crave a cozy rec room, play room, home gym, or an office area, the possibilities are endless. Ample parking for 4 vehicles, 2-car garage (20 ft by 18 ft). The backyard is fully fenced in, with a back deck perfect for entertaining plus natural gas hookup for your BBQ. Situated close to schools, shopping, restaurants, golf courses and parks this home promises both modern living and convenience. (id:37319)
Property Details
| MLS® Number | X8373182 |
| Property Type | Single Family |
| Amenities Near By | Hospital, Public Transit, Schools, Park |
| Community Features | Pet Restrictions |
| Equipment Type | Water Heater - Tankless |
| Features | Balcony, Sump Pump |
| Parking Space Total | 4 |
| Rental Equipment Type | Water Heater - Tankless |
| Structure | Porch |
Building
| Bathroom Total | 3 |
| Bedrooms Above Ground | 3 |
| Bedrooms Total | 3 |
| Amenities | Visitor Parking, Fireplace(s) |
| Appliances | Water Heater, Dishwasher, Dryer, Garage Door Opener, Range, Refrigerator, Washer, Window Coverings |
| Basement Development | Finished |
| Basement Type | Full (finished) |
| Cooling Type | Central Air Conditioning |
| Exterior Finish | Brick, Vinyl Siding |
| Fire Protection | Smoke Detectors |
| Fireplace Present | Yes |
| Foundation Type | Poured Concrete |
| Heating Fuel | Natural Gas |
| Heating Type | Forced Air |
| Stories Total | 2 |
| Type | Row / Townhouse |
Parking
| Attached Garage |
Land
| Acreage | No |
| Land Amenities | Hospital, Public Transit, Schools, Park |
| Zoning Description | R6-5 |
Rooms
| Level | Type | Length | Width | Dimensions |
|---|---|---|---|---|
| Second Level | Primary Bedroom | 5.72 m | 3.2 m | 5.72 m x 3.2 m |
| Second Level | Bedroom 2 | 3.63 m | 3.2 m | 3.63 m x 3.2 m |
| Second Level | Bedroom 3 | 3.99 m | 3.4 m | 3.99 m x 3.4 m |
| Second Level | Bathroom | Measurements not available | ||
| Second Level | Bathroom | Measurements not available | ||
| Basement | Other | 3.78 m | 7.11 m | 3.78 m x 7.11 m |
| Basement | Recreational, Games Room | 5.89 m | 7.11 m | 5.89 m x 7.11 m |
| Main Level | Foyer | 2.95 m | 1.78 m | 2.95 m x 1.78 m |
| Main Level | Bathroom | Measurements not available | ||
| Main Level | Living Room | 6.3 m | 4.6 m | 6.3 m x 4.6 m |
| Main Level | Kitchen | 3.81 m | 3.02 m | 3.81 m x 3.02 m |
https://www.realtor.ca/real-estate/26945298/63-2040-shore-road-london
Interested?
Contact us for more information
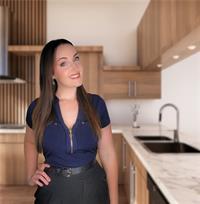
Bridget Gatschene
Salesperson
(519) 520-6230
www.investinginlondon.com/
https://www.facebook.com/bridgetgatschene.realtor
https://www.linkedin.com/in/bridgetgatschene/?originalSubdomain=ca

931 Oxford Street East
London, Ontario N5Y 3K1
(519) 649-1888
(519) 649-1888
www.soldbyblue.ca/

Justin Van Eck
Salesperson

931 Oxford Street East
London, Ontario N5Y 3K1
(519) 649-1888
(519) 649-1888
www.soldbyblue.ca/
