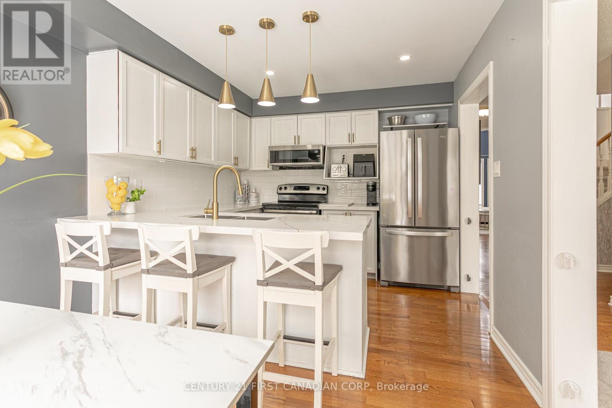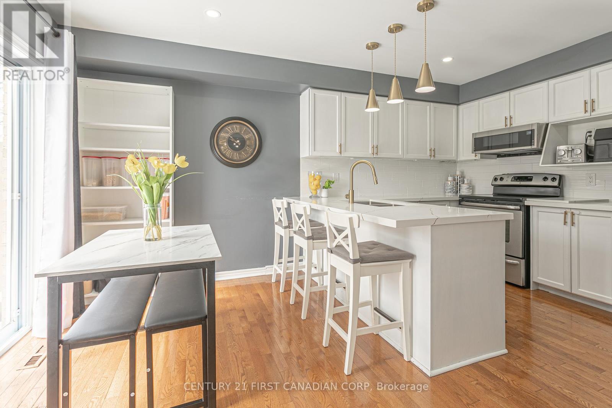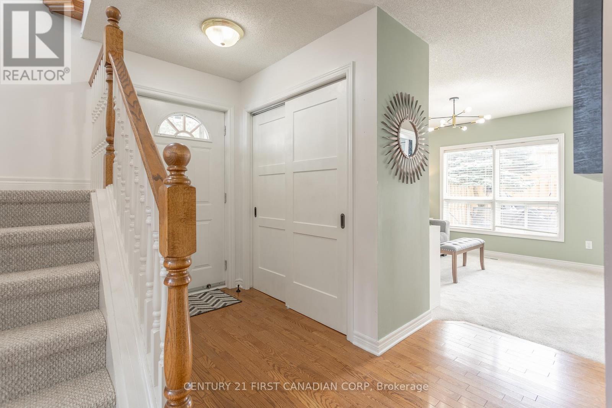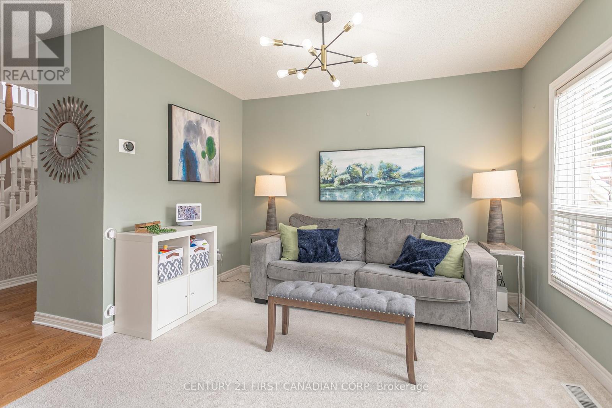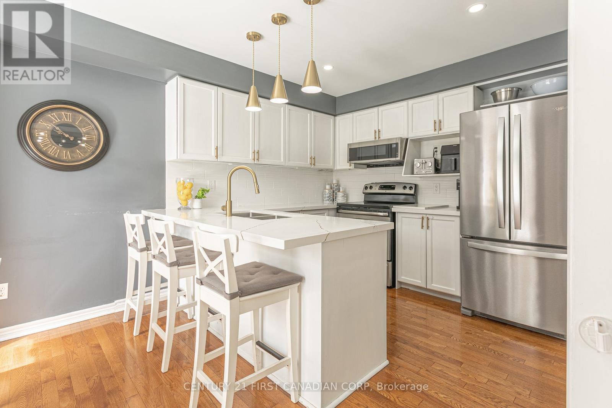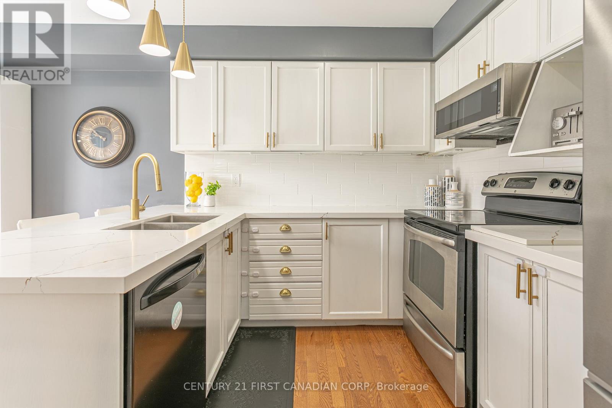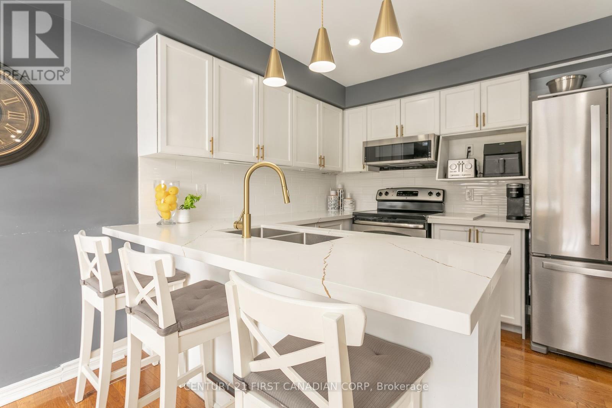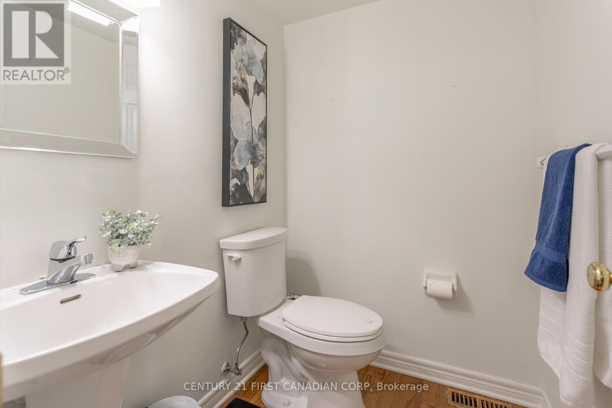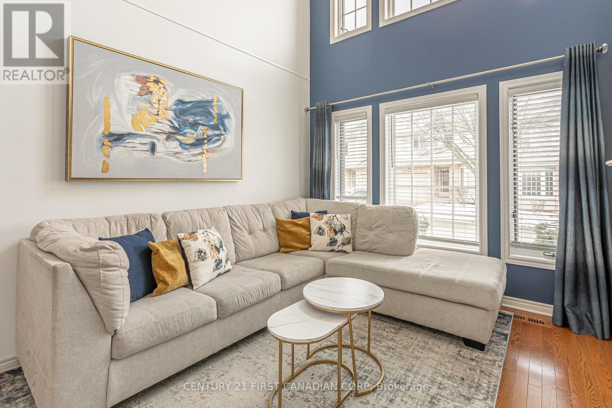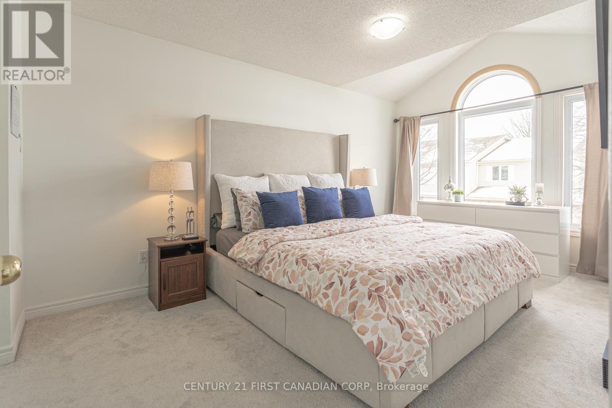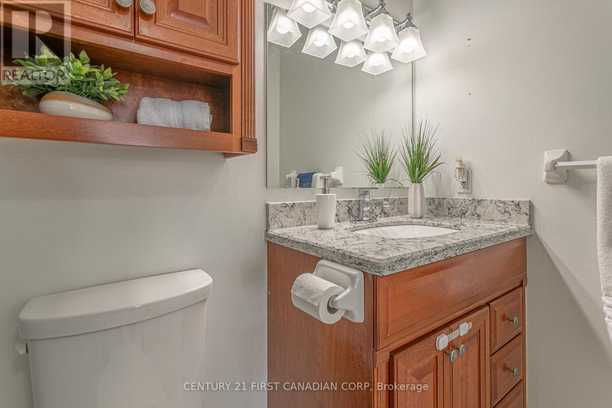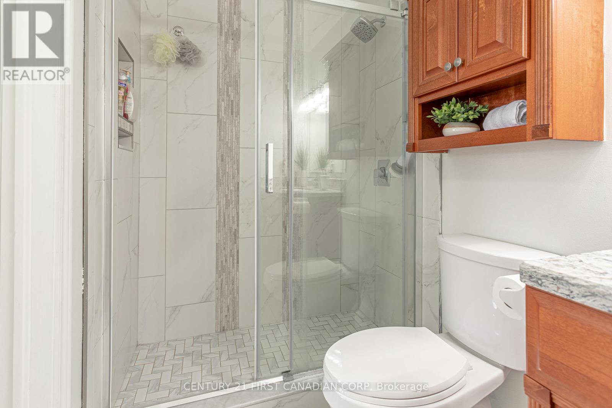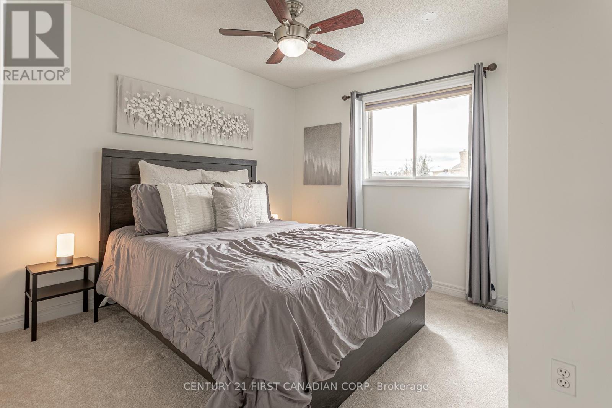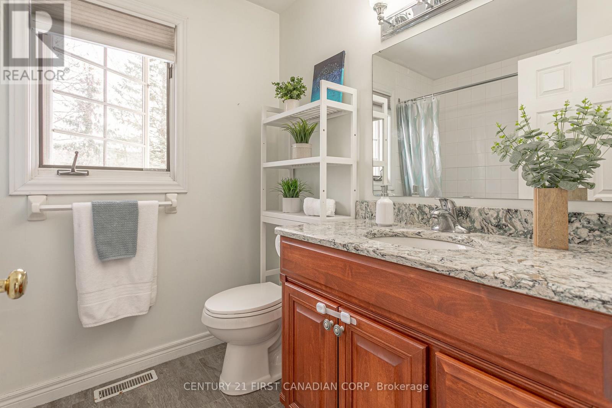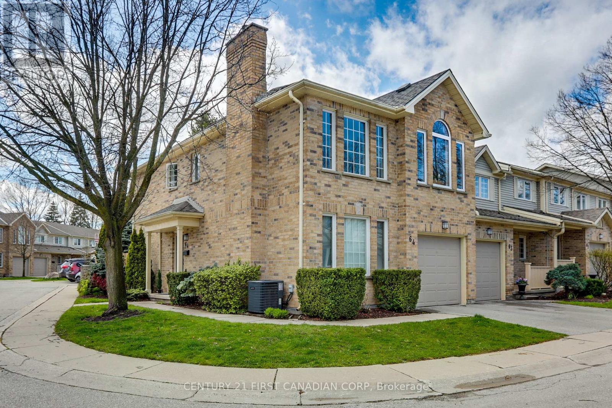64 - 10 Rossmore Court London, Ontario N6C 6A3
$585,000Maintenance, Parking
$450 Monthly
Maintenance, Parking
$450 MonthlyWelcome to 10 Rossmore Court, nestled in the highly sought-after Highland neighbourhood! This exceptional end-unit townhouse condo seamlessly blends elegance, convenience, and low-maintenance living. With 3 bedrooms, 4 bathrooms, a finished basement, and an attached single-car garage, this home has it all. The main floor features stunning hardwood flooring that leads to a bright family room with soaring ceilings and a cozy gas fireplace. Adjacent to the family room is an additional living room and an updated eat-in kitchen, boasting new countertops, backsplash, sink, and faucet (2023). Step outside to your private patio, perfect for enjoying the mature greenery that surrounds the property. Upstairs, the spacious primary bedroom offers double closets and an ensuite bathroom. You'll also find two more generously sized bedrooms and another full bathroom. The finished lower level provides even more living space, featuring a freshly painted family room, a bonus room, and a two-piece bathroom. Recent updates include new carpet in the bedrooms, main floor living room, and stairs (2022), updated toilets (2022), modern lighting fixtures (2023), and new windows in the primary bedroom (2023). This move-in ready condo presents an unparalleled opportunity for comfortable living in a serene setting. Surrounded by the lush Highland Woods and conveniently located near shopping, parks, trails, schools, hospitals, and highways 401 & 402, this home is a must-see. Book your showing today! (id:37319)
Property Details
| MLS® Number | X8443316 |
| Property Type | Single Family |
| Community Name | South P |
| Amenities Near By | Hospital, Place Of Worship, Public Transit |
| Community Features | Pet Restrictions, Community Centre |
| Equipment Type | Water Heater |
| Features | Wooded Area |
| Parking Space Total | 2 |
| Rental Equipment Type | Water Heater |
| Structure | Deck |
Building
| Bathroom Total | 4 |
| Bedrooms Above Ground | 3 |
| Bedrooms Total | 3 |
| Amenities | Fireplace(s) |
| Appliances | Garage Door Opener Remote(s), Dishwasher, Dryer, Refrigerator, Stove, Washer |
| Basement Development | Finished |
| Basement Type | N/a (finished) |
| Cooling Type | Central Air Conditioning |
| Exterior Finish | Brick |
| Fireplace Present | Yes |
| Fireplace Total | 1 |
| Foundation Type | Concrete |
| Half Bath Total | 2 |
| Heating Fuel | Natural Gas |
| Heating Type | Forced Air |
| Stories Total | 2 |
| Type | Row / Townhouse |
Parking
| Attached Garage |
Land
| Acreage | No |
| Land Amenities | Hospital, Place Of Worship, Public Transit |
| Zoning Description | R5-4 |
Rooms
| Level | Type | Length | Width | Dimensions |
|---|---|---|---|---|
| Second Level | Bedroom | 6.4 m | 3.1 m | 6.4 m x 3.1 m |
| Second Level | Bedroom 2 | 4.27 m | 2.84 m | 4.27 m x 2.84 m |
| Second Level | Bedroom 3 | 3.38 m | 3.12 m | 3.38 m x 3.12 m |
| Basement | Family Room | 5.97 m | 4.04 m | 5.97 m x 4.04 m |
| Basement | Office | 2.92 m | 1.98 m | 2.92 m x 1.98 m |
| Main Level | Living Room | 4.24 m | 3.12 m | 4.24 m x 3.12 m |
| Main Level | Kitchen | 4.85 m | 3.05 m | 4.85 m x 3.05 m |
| Main Level | Living Room | 3.63 m | 3.15 m | 3.63 m x 3.15 m |
https://www.realtor.ca/real-estate/27045423/64-10-rossmore-court-london-south-p
Interested?
Contact us for more information

Meghan Caddey
Salesperson
(519) 318-2279
https://meghancaddey.c21.ca/
420 York Street
London, Ontario N6B 1R1
(519) 673-3390
