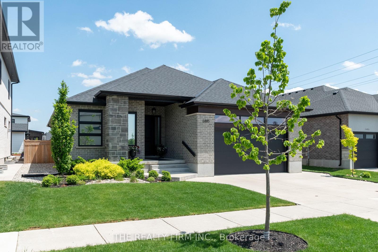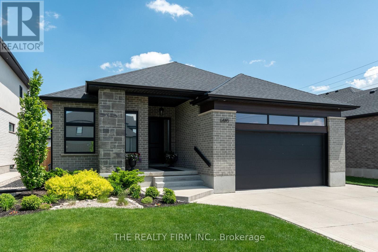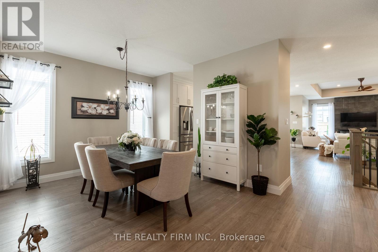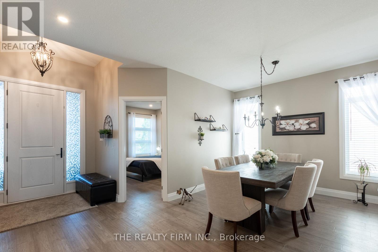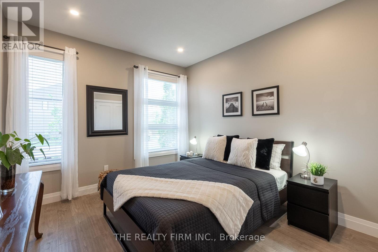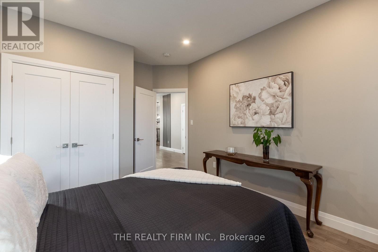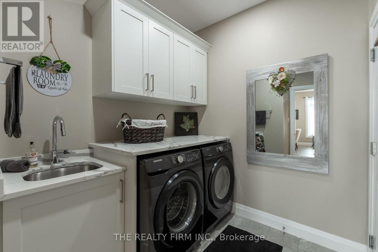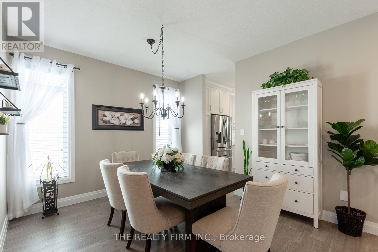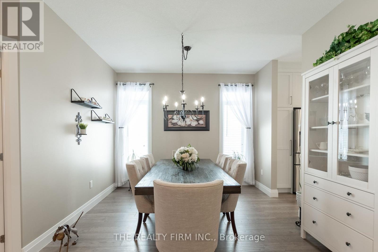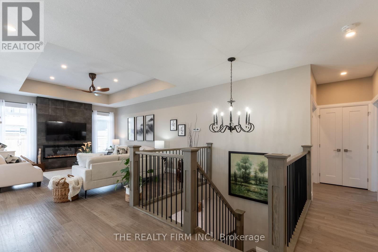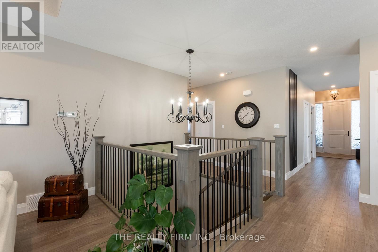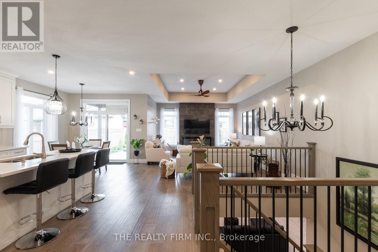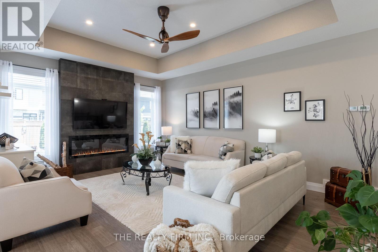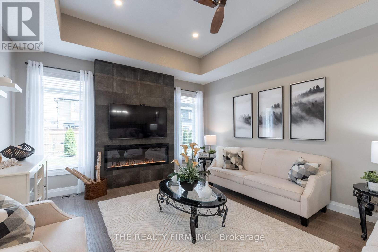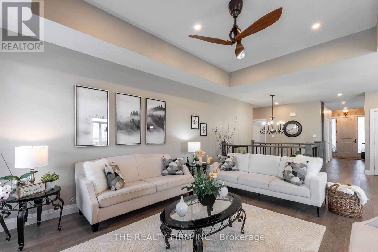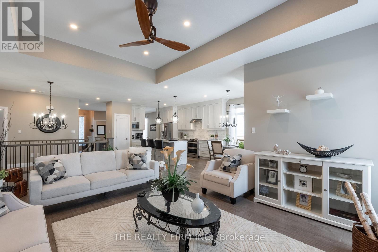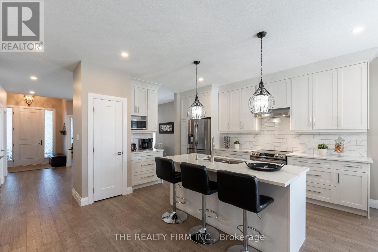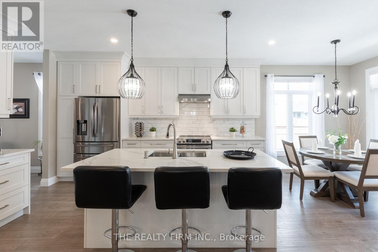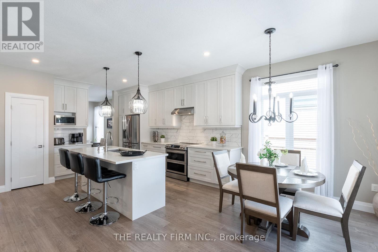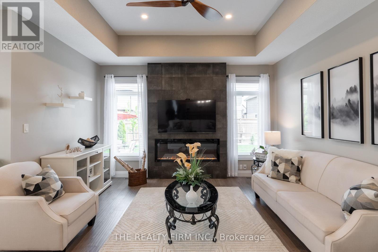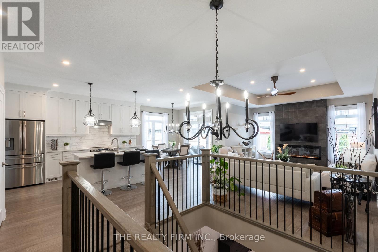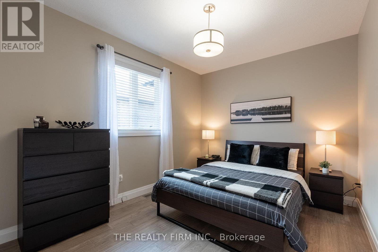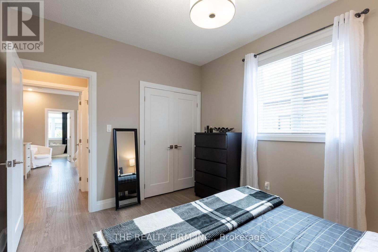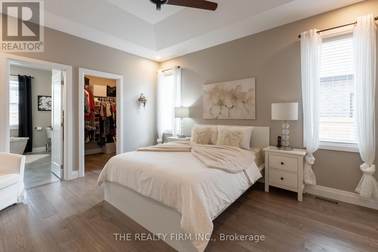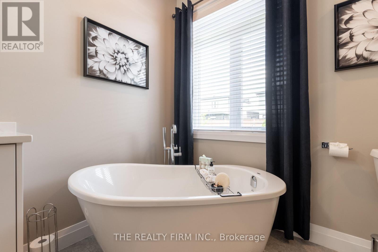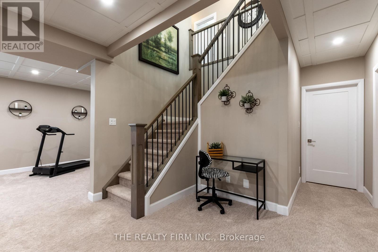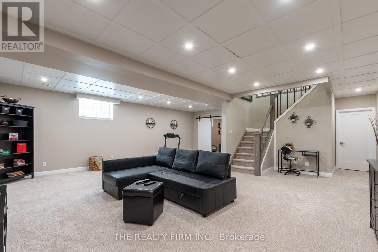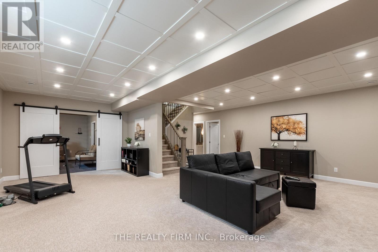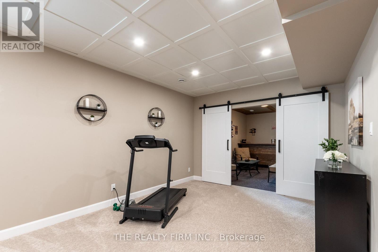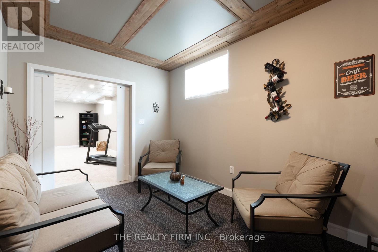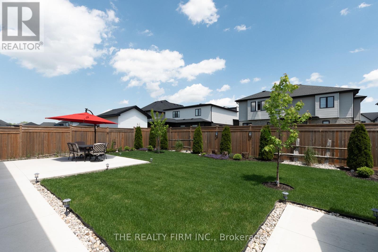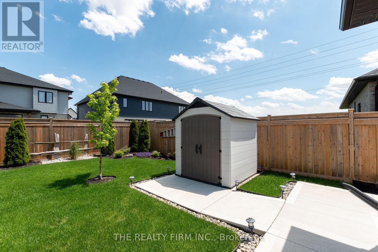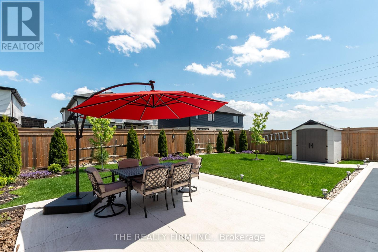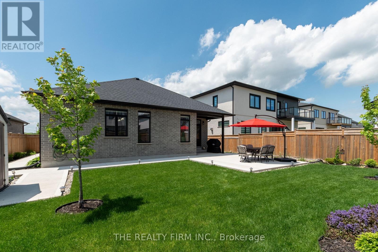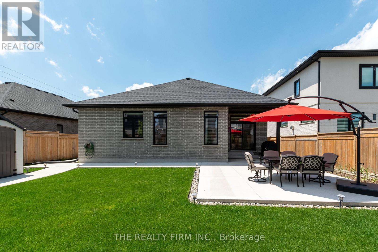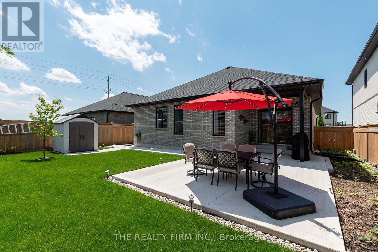6485 Crown Grant Road London, Ontario N6P 0A8
$1,125,000
One floor living at it's best! Executive custom built bungalow with a finished basement situated on a large lot (56' x 125') in a desirable southwest London neighborhood. Located near the best amenities. Exterior features stone and brick front elevation with a concrete laneway giving the home great curb appeal. The open concept main floor is sure to impress 9' ceilings, engineered hardwood and ceramic tile throughout. Floor to ceiling cabinets in the Kitchen with quartz counters & stainless steel appliances. Tray ceiling in the Great Room with a linear electric fireplace. Spacious mudroom and laundry on the main level. Primary bedroom features a tray ceiling, nice sized walk in closet and a gorgeous spa inspired ensuite with freestanding tub, double vanity with quartz counters and glass walk-in shower. Finished basement is equipped with oversized egress windows as well as 8'6 ceiling height. Finished Family Room, 2 bedrooms & 3 pc bathroom and still tons of room for storage. (id:37319)
Property Details
| MLS® Number | X8362540 |
| Property Type | Single Family |
| Amenities Near By | Public Transit, Schools, Place Of Worship, Park |
| Community Features | Community Centre, School Bus |
| Features | Flat Site |
| Parking Space Total | 6 |
| Structure | Patio(s), Shed |
Building
| Bathroom Total | 3 |
| Bedrooms Above Ground | 3 |
| Bedrooms Below Ground | 2 |
| Bedrooms Total | 5 |
| Amenities | Fireplace(s) |
| Appliances | Water Heater, Central Vacuum, Dishwasher, Dryer, Garage Door Opener, Refrigerator, Stove, Washer, Window Coverings |
| Architectural Style | Bungalow |
| Basement Development | Finished |
| Basement Type | N/a (finished) |
| Construction Style Attachment | Detached |
| Cooling Type | Central Air Conditioning |
| Exterior Finish | Brick, Stone |
| Fireplace Present | Yes |
| Fireplace Total | 1 |
| Foundation Type | Poured Concrete |
| Heating Fuel | Natural Gas |
| Heating Type | Forced Air |
| Stories Total | 1 |
| Type | House |
| Utility Water | Municipal Water |
Parking
| Attached Garage |
Land
| Acreage | No |
| Land Amenities | Public Transit, Schools, Place Of Worship, Park |
| Landscape Features | Landscaped |
| Sewer | Sanitary Sewer |
| Size Depth | 126 Ft |
| Size Frontage | 56 Ft |
| Size Irregular | 56.59 X 126.67 Ft |
| Size Total Text | 56.59 X 126.67 Ft|under 1/2 Acre |
| Zoning Description | R2-4 |
Rooms
| Level | Type | Length | Width | Dimensions |
|---|---|---|---|---|
| Basement | Family Room | 7.14 m | 5.09 m | 7.14 m x 5.09 m |
| Basement | Bedroom 4 | 4.7 m | 2.74 m | 4.7 m x 2.74 m |
| Basement | Bedroom 5 | 4.27 m | 3.48 m | 4.27 m x 3.48 m |
| Main Level | Living Room | 5.21 m | 4.27 m | 5.21 m x 4.27 m |
| Main Level | Kitchen | 3.96 m | 3.58 m | 3.96 m x 3.58 m |
| Main Level | Dining Room | 3.63 m | 3.38 m | 3.63 m x 3.38 m |
| Main Level | Laundry Room | 2.16 m | 2.3 m | 2.16 m x 2.3 m |
| Main Level | Primary Bedroom | 4.8 m | 3.76 m | 4.8 m x 3.76 m |
| Main Level | Bedroom 2 | 3.53 m | 3.15 m | 3.53 m x 3.15 m |
| Main Level | Bedroom 3 | 3.86 m | 3.07 m | 3.86 m x 3.07 m |
Utilities
| Cable | Installed |
| Sewer | Installed |
https://www.realtor.ca/real-estate/26929584/6485-crown-grant-road-london
Interested?
Contact us for more information

Kurtis Siemens
Salesperson
https://www.swontariohomefinder.com/
https://www.linkedin.com/in/siemenshometeam/

(519) 601-1160

Christine Siemens
Broker
https://www.swontariohomefinder.com/

(519) 601-1160
