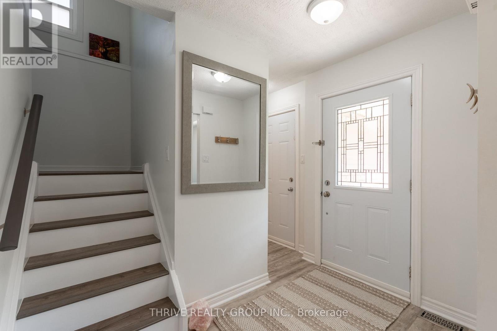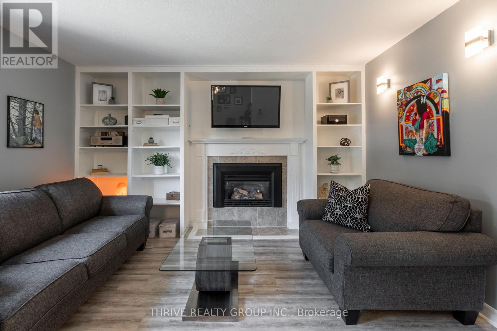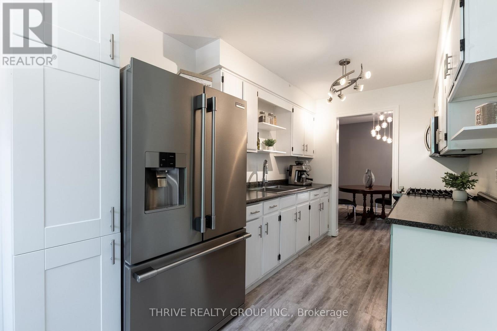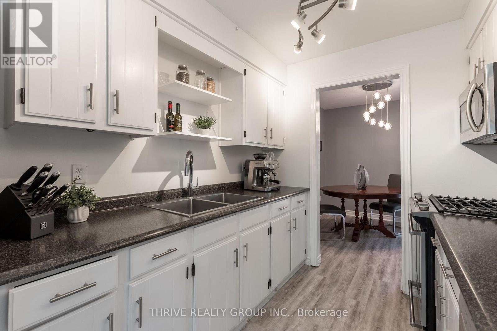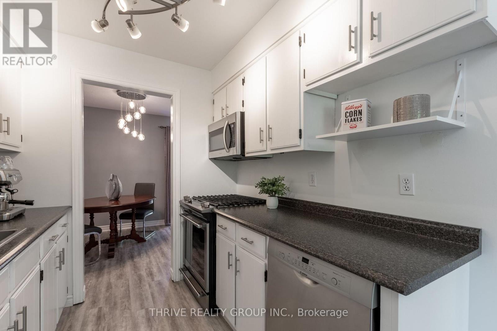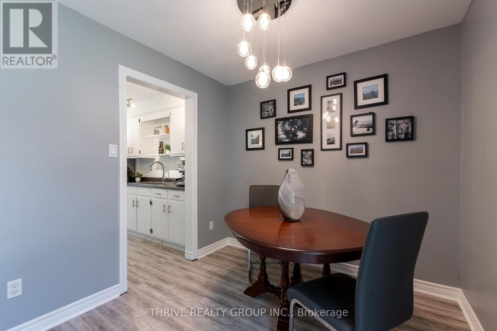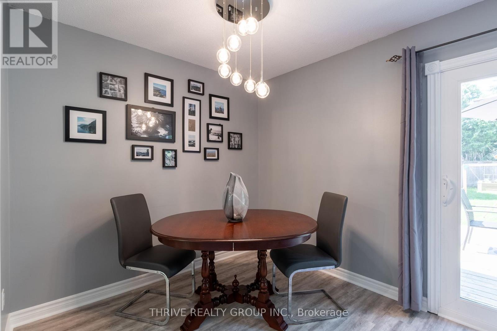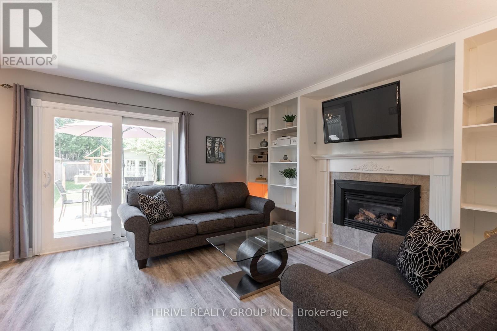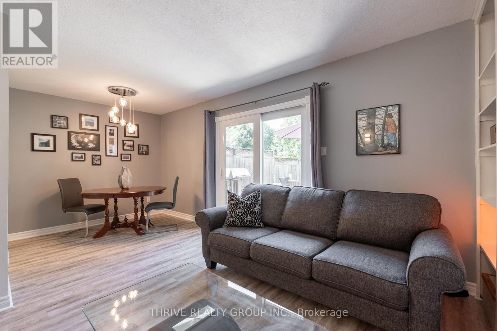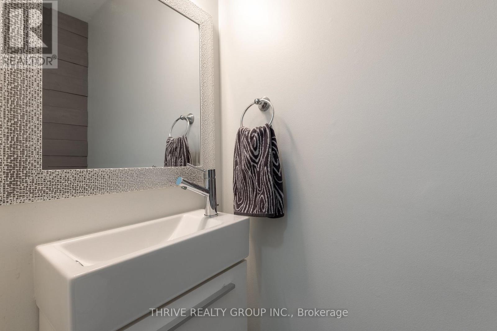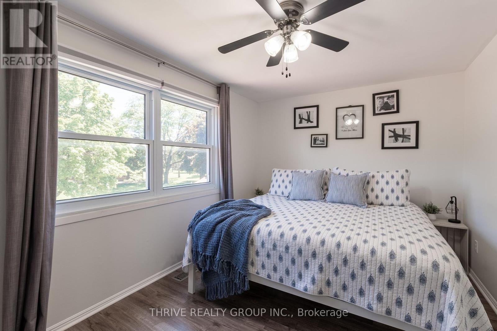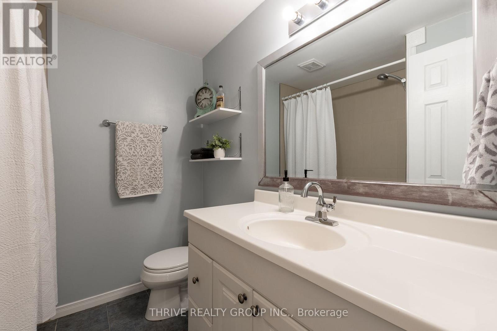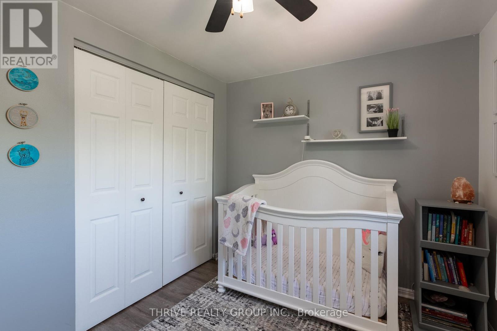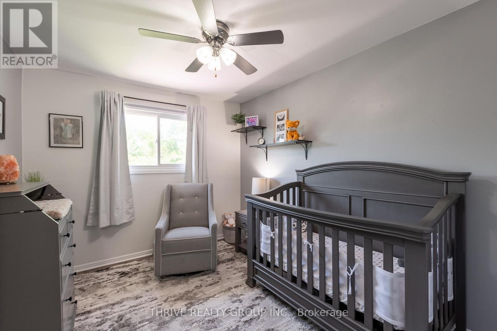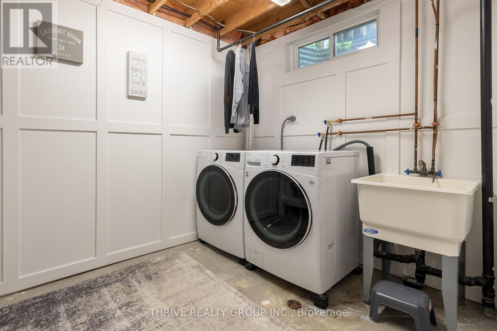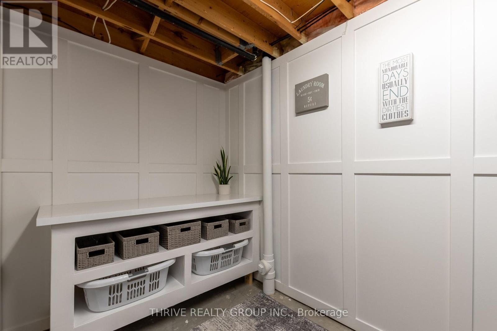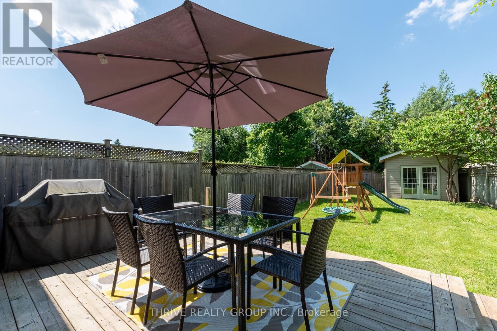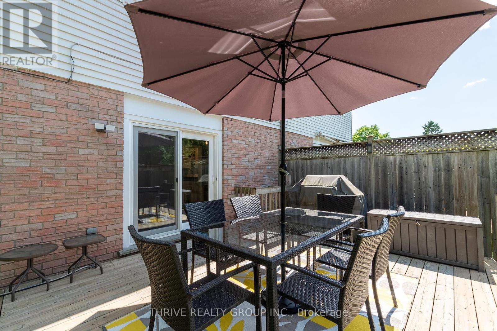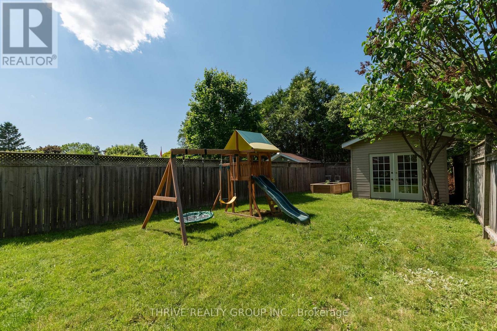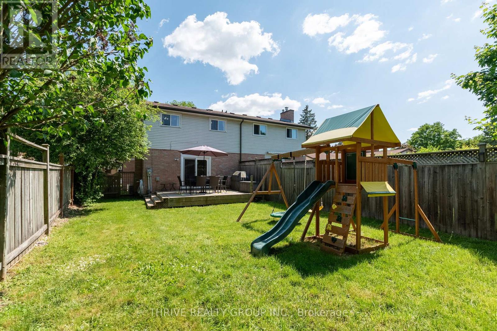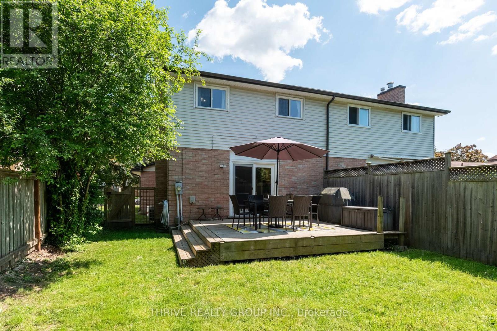669 Ladybrook Crescent London, Ontario N6J 2C4
$539,900
Stunning 3 bedroom, 1.5 bath home with attached garage in sought after Westmount! This lovely home is bursting with updates throughout! The main level features new luxury vinyl plank flooring (2017), all new stainless steel appliances (2018), and a completely renovated powder room (2018). Living room boasts a cozy gas fireplace surrounded by beautiful built in shelving and patio doors leading to the large raised sundeck. Park like fully fenced private backyard with beautiful perennial gardens, vegetable gardens and large storage shed for all yard care needs! Upstairs you will find three generous bedrooms with newer laminate flooring throughout upper level and stairs, custom closet organizers in every closet and walk in closet and additional bonus closet in the primary bedroom. Freshly painted in neutrals throughout! Basement rec room partially finished 2020, luxury vinyl plank flooring wired for surround sound. Most beautiful custom laundry room 2021 with brand new washer and dryer November 2021! Newer windows and doors throughout. Listings rarely come for sale on this street. Close to schools, parks, bus routes and more! (id:37319)
Property Details
| MLS® Number | X8391156 |
| Property Type | Single Family |
| Community Name | SouthO |
| Equipment Type | Water Heater |
| Parking Space Total | 3 |
| Rental Equipment Type | Water Heater |
Building
| Bathroom Total | 2 |
| Bedrooms Above Ground | 3 |
| Bedrooms Total | 3 |
| Appliances | Dishwasher, Dryer, Refrigerator, Stove, Washer |
| Basement Development | Partially Finished |
| Basement Type | N/a (partially Finished) |
| Construction Style Attachment | Semi-detached |
| Cooling Type | Central Air Conditioning |
| Exterior Finish | Brick, Vinyl Siding |
| Fireplace Present | Yes |
| Foundation Type | Concrete |
| Heating Fuel | Natural Gas |
| Heating Type | Forced Air |
| Stories Total | 2 |
| Type | House |
| Utility Water | Municipal Water |
Parking
| Attached Garage |
Land
| Acreage | No |
| Sewer | Sanitary Sewer |
| Size Depth | 143 Ft |
| Size Frontage | 40 Ft |
| Size Irregular | 40 X 143 Ft ; 22.56 Ft X142.99 Ft X40.11 Ft X150.25 Ft |
| Size Total Text | 40 X 143 Ft ; 22.56 Ft X142.99 Ft X40.11 Ft X150.25 Ft |
| Zoning Description | R2-5 |
Rooms
| Level | Type | Length | Width | Dimensions |
|---|---|---|---|---|
| Second Level | Primary Bedroom | 13.8 m | 9.6 m | 13.8 m x 9.6 m |
| Second Level | Bedroom 2 | 11 m | 10.6 m | 11 m x 10.6 m |
| Second Level | Bedroom 3 | 11 m | 9 m | 11 m x 9 m |
| Basement | Recreational, Games Room | 13.8 m | 7.3 m | 13.8 m x 7.3 m |
| Basement | Laundry Room | 11 m | 7.3 m | 11 m x 7.3 m |
| Main Level | Kitchen | 17 m | 7.9 m | 17 m x 7.9 m |
| Main Level | Dining Room | 8.7 m | 7.9 m | 8.7 m x 7.9 m |
| Main Level | Living Room | 14.6 m | 10.6 m | 14.6 m x 10.6 m |
https://www.realtor.ca/real-estate/26970489/669-ladybrook-crescent-london-southo
Interested?
Contact us for more information
Brianna O'leary
Broker

(519) 204-5055

