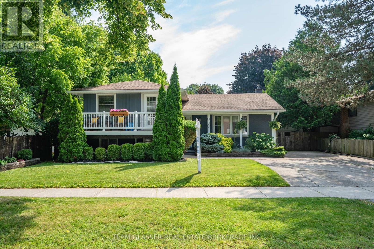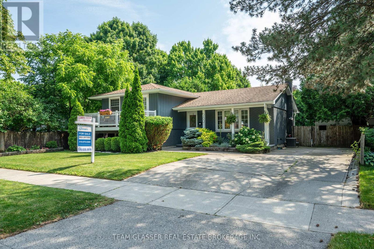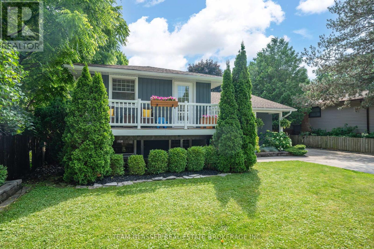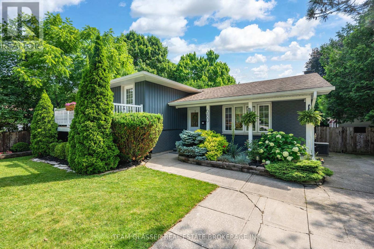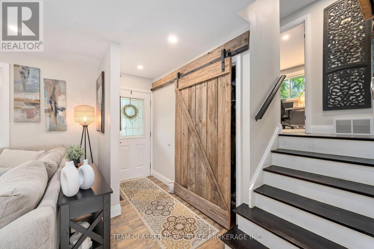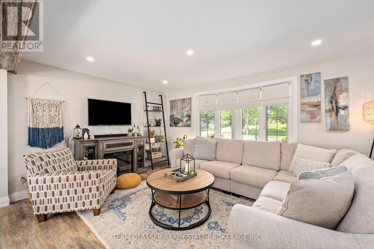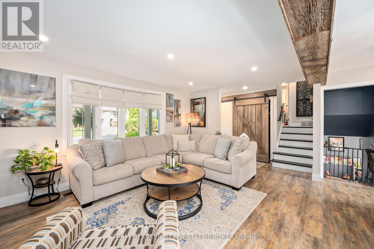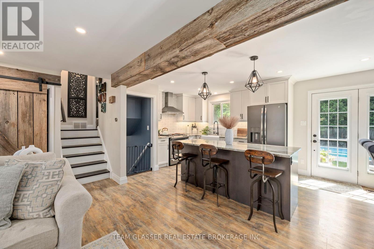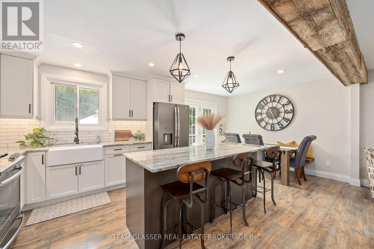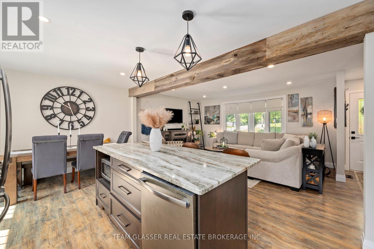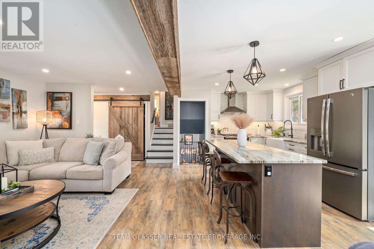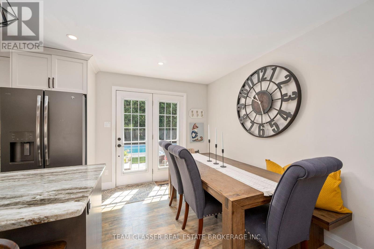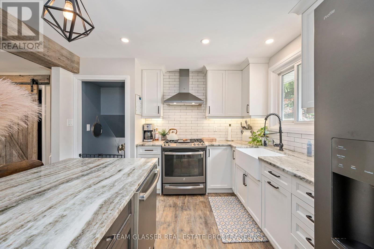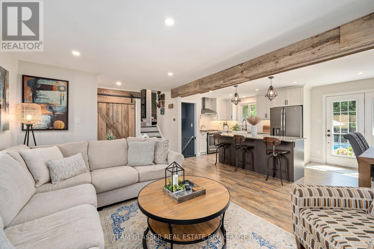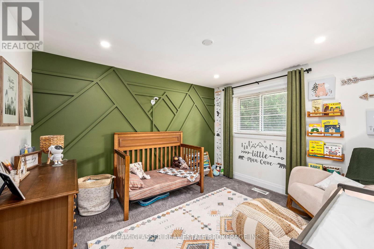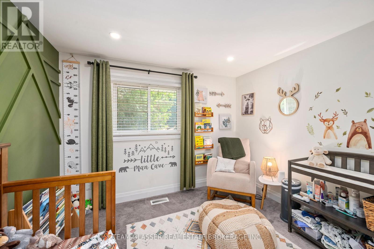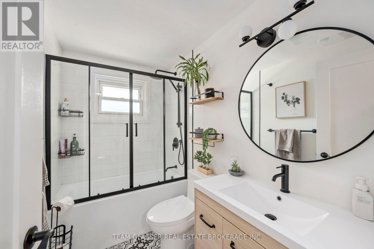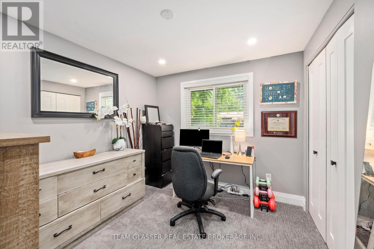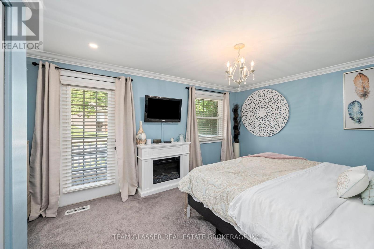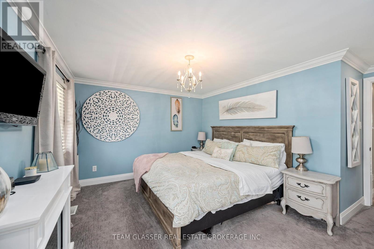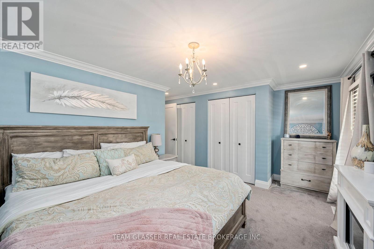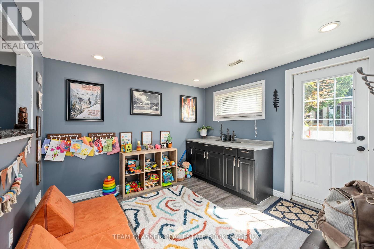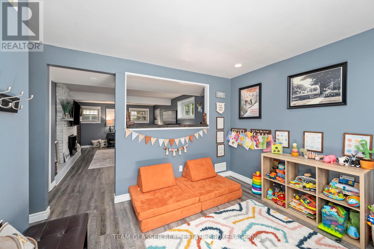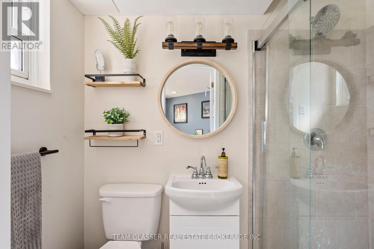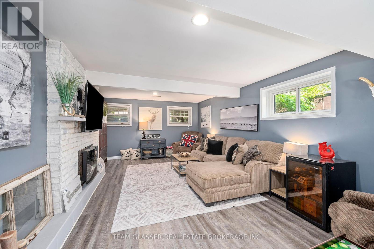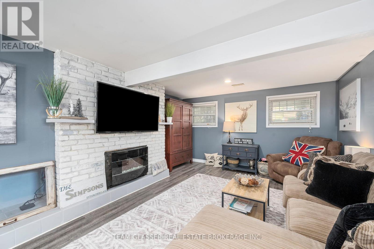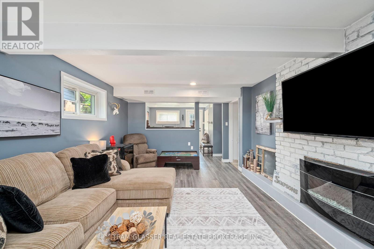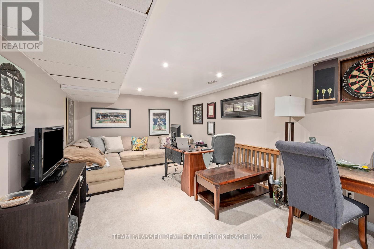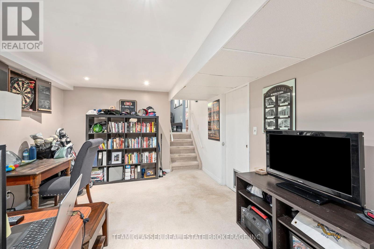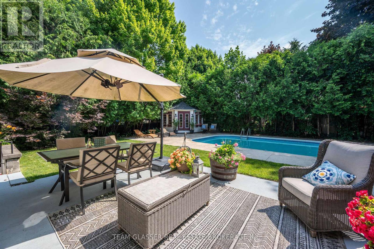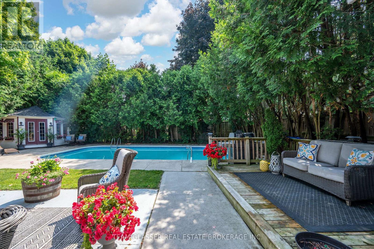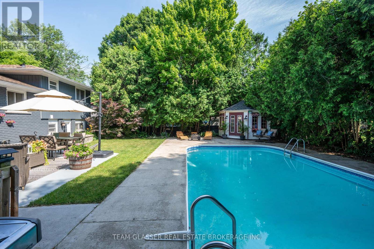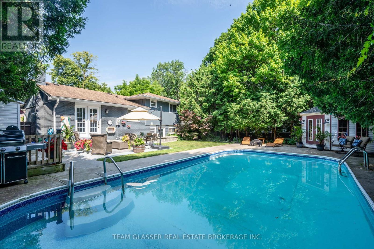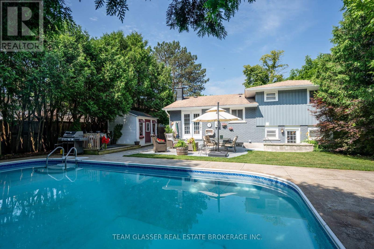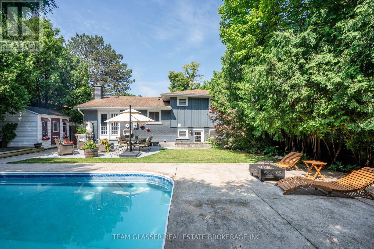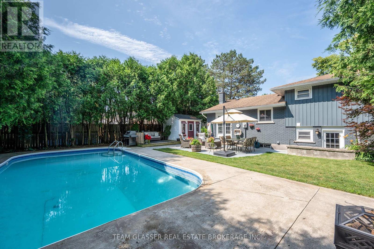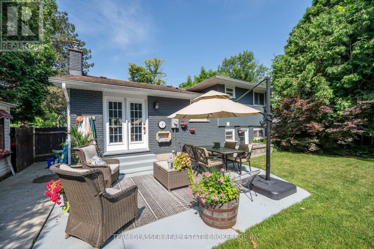680 Griffith Street London, Ontario N6K 2W4
$749,000
Welcome to beautiful Byron! This gorgeous four level side split is full of upgrades and move-in ready. The open concept main floor is an entertainers dream. It has a large sitting area, dining room and beautifully redone kitchen with granite countertops, gas stove and large island. Upstairs find three spacious bedrooms and a four piece bathroom. The large primary bedroom has a beautiful, private walkout terrace, perfect for reading or enjoying your morning coffee. The two lower levels have a large finished living area, perfect for winding down with walkout steps to the backyard. The backyard is the perfect oasis, complete with two sheds, patio, private raised porch and a 16x32 salt water swimming pool. Conveniently located close to all of Byron's amenities and just steps from Boler Mountain; book your showing fast, this gem won't last long. (id:37319)
Open House
This property has open houses!
2:00 pm
Ends at:4:00 pm
2:00 pm
Ends at:4:00 pm
Property Details
| MLS® Number | X8475842 |
| Property Type | Single Family |
| Community Name | SouthK |
| Parking Space Total | 4 |
| Pool Type | Inground Pool |
| Structure | Patio(s) |
Building
| Bathroom Total | 2 |
| Bedrooms Above Ground | 3 |
| Bedrooms Total | 3 |
| Amenities | Fireplace(s) |
| Appliances | Central Vacuum, Dryer, Range, Refrigerator, Stove, Washer |
| Basement Development | Finished |
| Basement Type | Full (finished) |
| Construction Style Attachment | Detached |
| Construction Style Split Level | Sidesplit |
| Exterior Finish | Aluminum Siding, Brick |
| Fireplace Present | Yes |
| Foundation Type | Poured Concrete |
| Heating Fuel | Natural Gas |
| Heating Type | Forced Air |
| Type | House |
| Utility Water | Municipal Water |
Land
| Acreage | No |
| Sewer | Sanitary Sewer |
| Size Depth | 109 Ft |
| Size Frontage | 56 Ft |
| Size Irregular | 56.36 X 109.18 Ft |
| Size Total Text | 56.36 X 109.18 Ft |
Rooms
| Level | Type | Length | Width | Dimensions |
|---|---|---|---|---|
| Second Level | Primary Bedroom | 4.42 m | 4.75 m | 4.42 m x 4.75 m |
| Second Level | Bedroom | 2.67 m | 3 m | 2.67 m x 3 m |
| Second Level | Bedroom | 3.51 m | 3.07 m | 3.51 m x 3.07 m |
| Second Level | Bathroom | 2.39 m | 1.42 m | 2.39 m x 1.42 m |
| Basement | Laundry Room | 3.48 m | 3.15 m | 3.48 m x 3.15 m |
| Basement | Recreational, Games Room | 6.02 m | 3.3 m | 6.02 m x 3.3 m |
| Lower Level | Family Room | 6.25 m | 2 m | 6.25 m x 2 m |
| Lower Level | Den | 3.25 m | 3.91 m | 3.25 m x 3.91 m |
| Lower Level | Bathroom | 2.24 m | 1.22 m | 2.24 m x 1.22 m |
| Main Level | Living Room | 3.45 m | 6.12 m | 3.45 m x 6.12 m |
| Main Level | Kitchen | 3.3 m | 3.76 m | 3.3 m x 3.76 m |
| Main Level | Dining Room | 3.3 m | 3.3 m x Measurements not available |
https://www.realtor.ca/real-estate/27087431/680-griffith-street-london-southk
Interested?
Contact us for more information
Nick Spitters
Salesperson

(519) 670-0385
