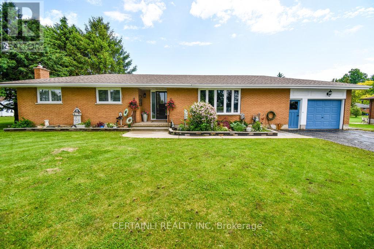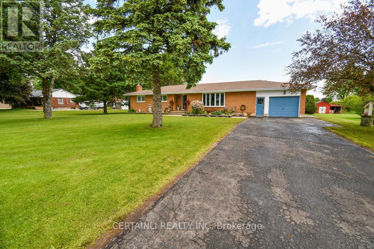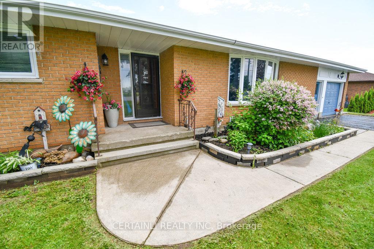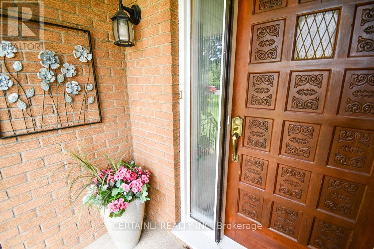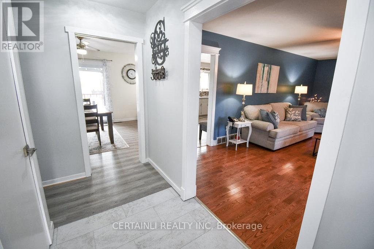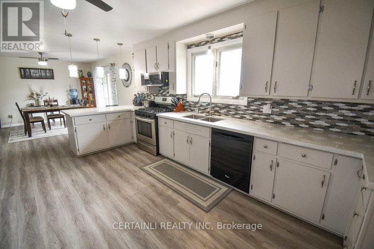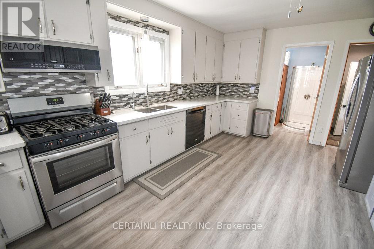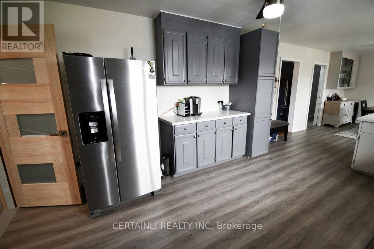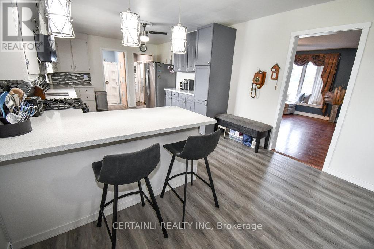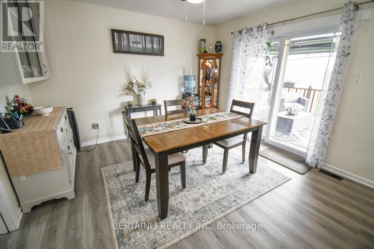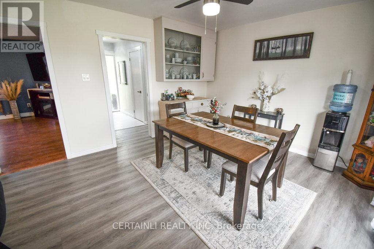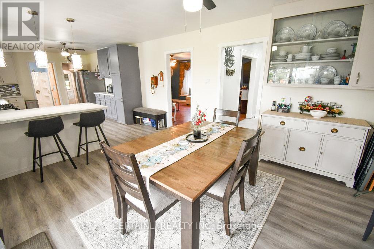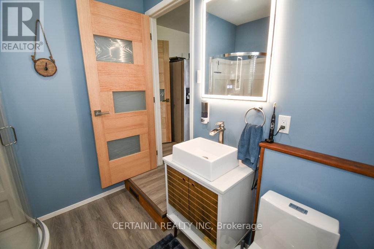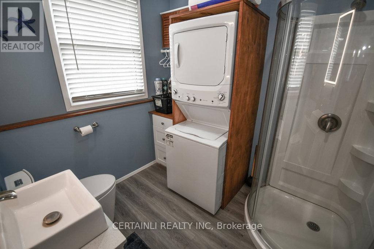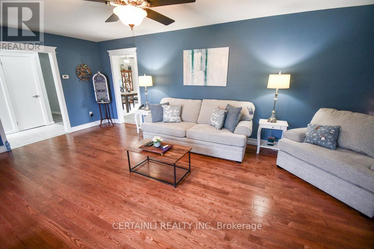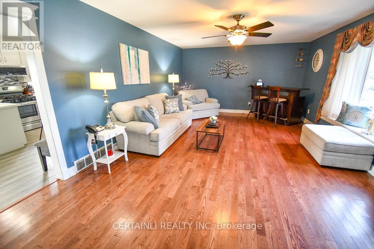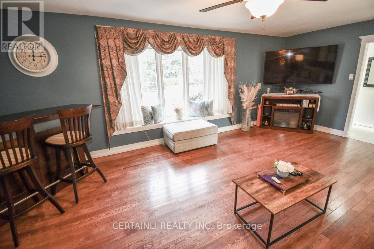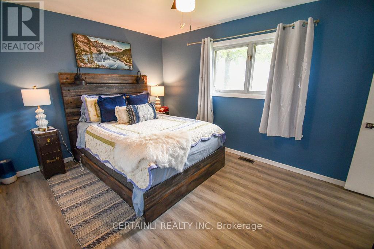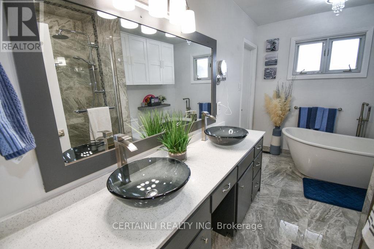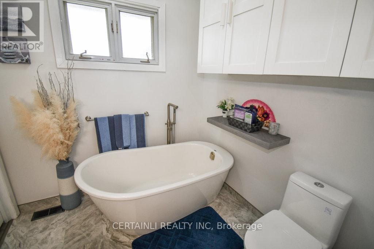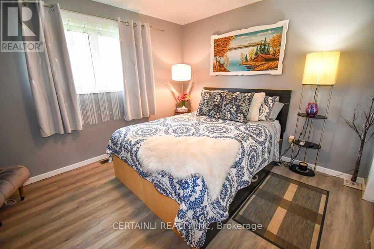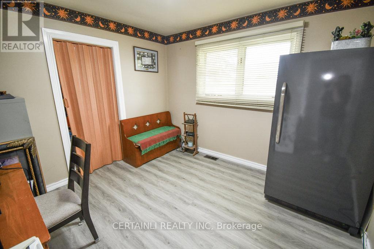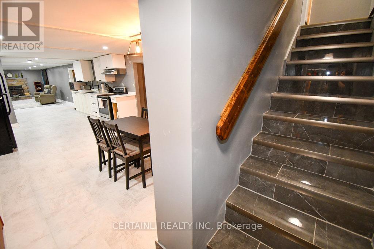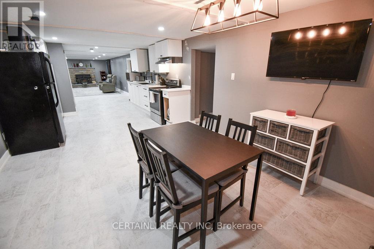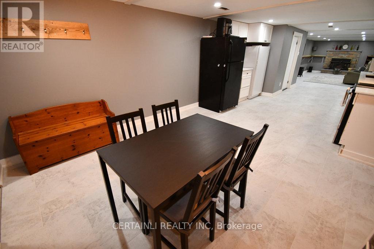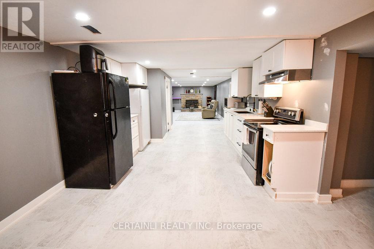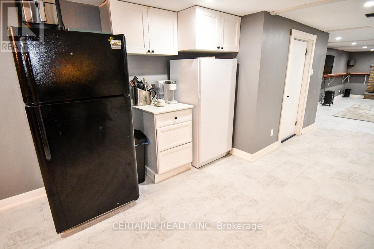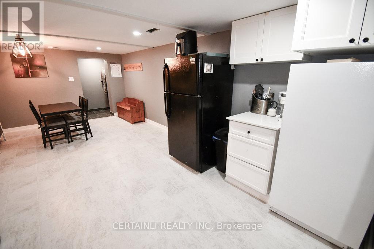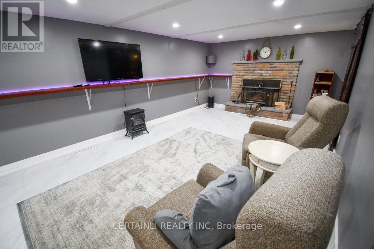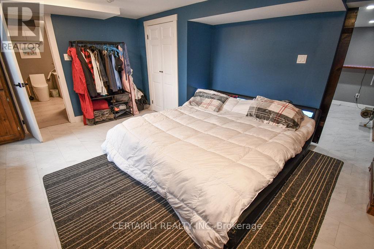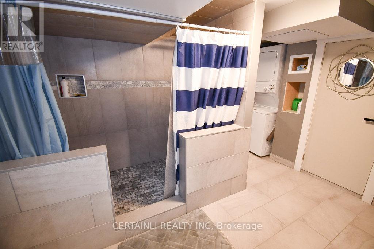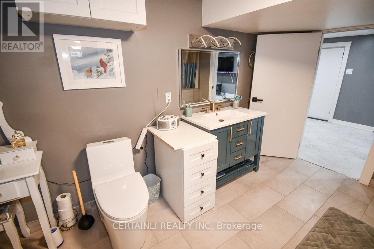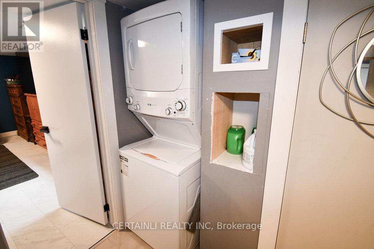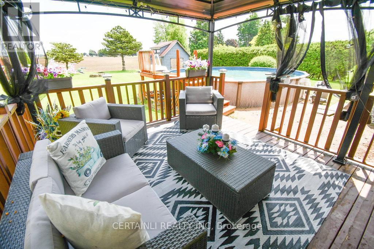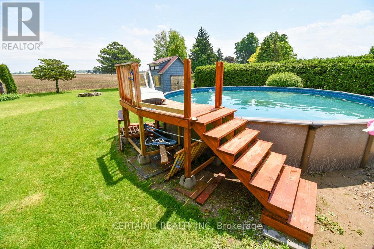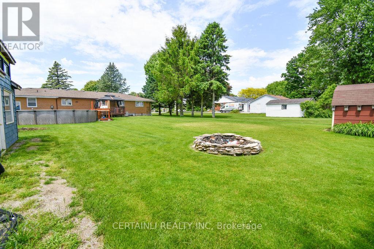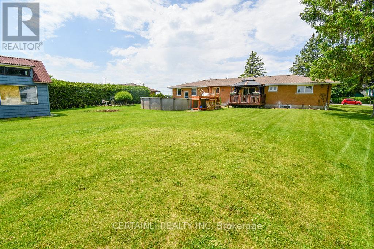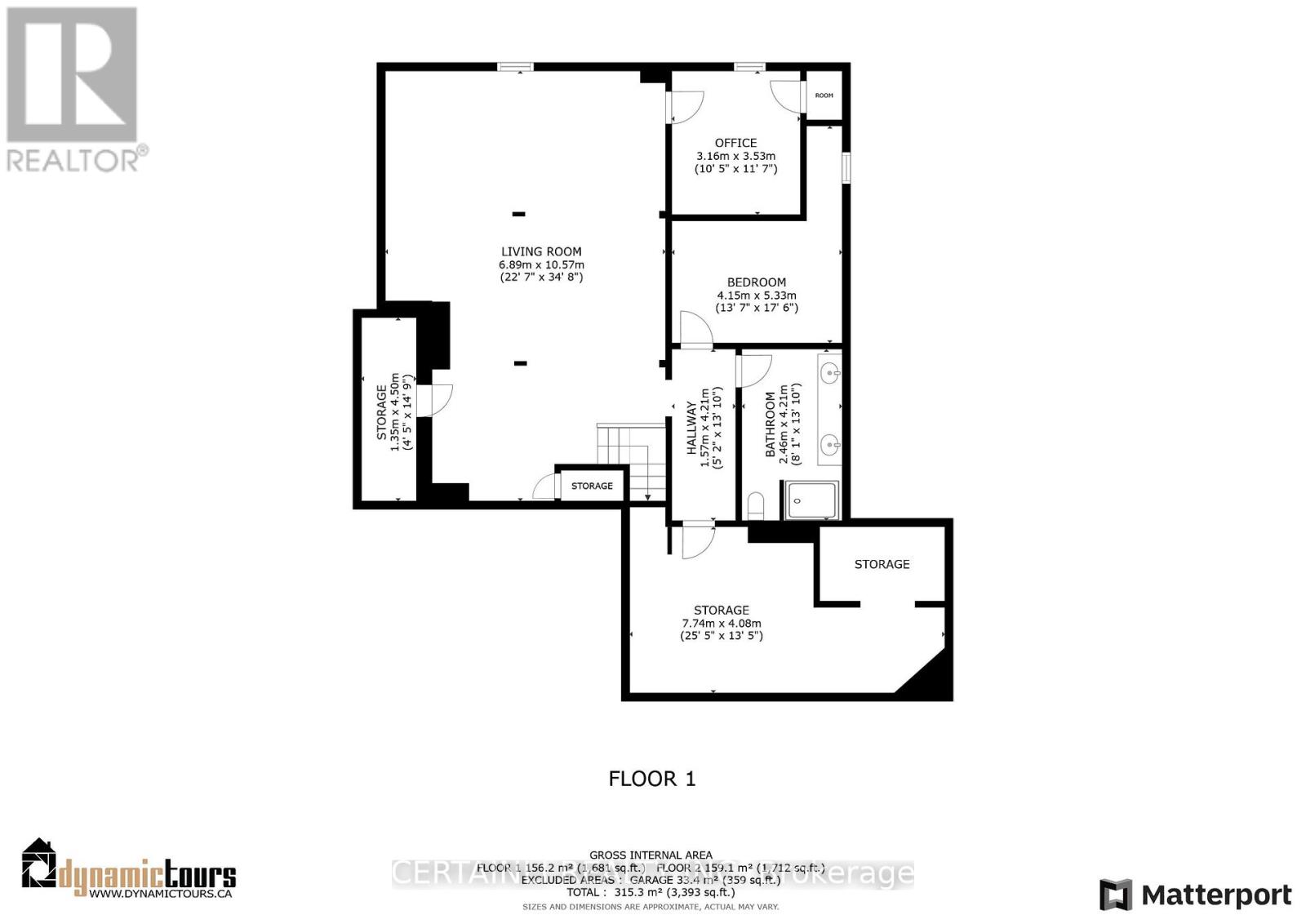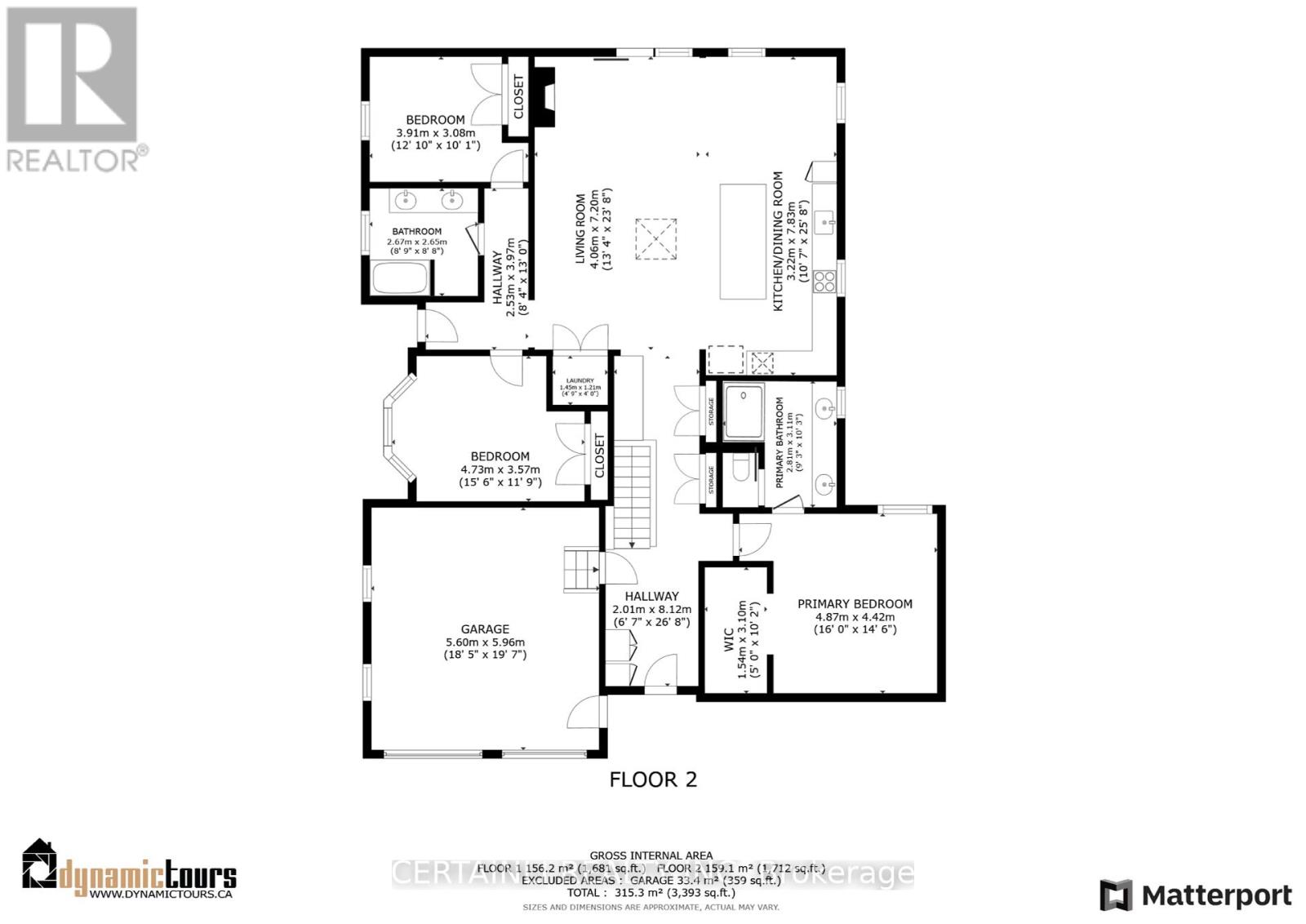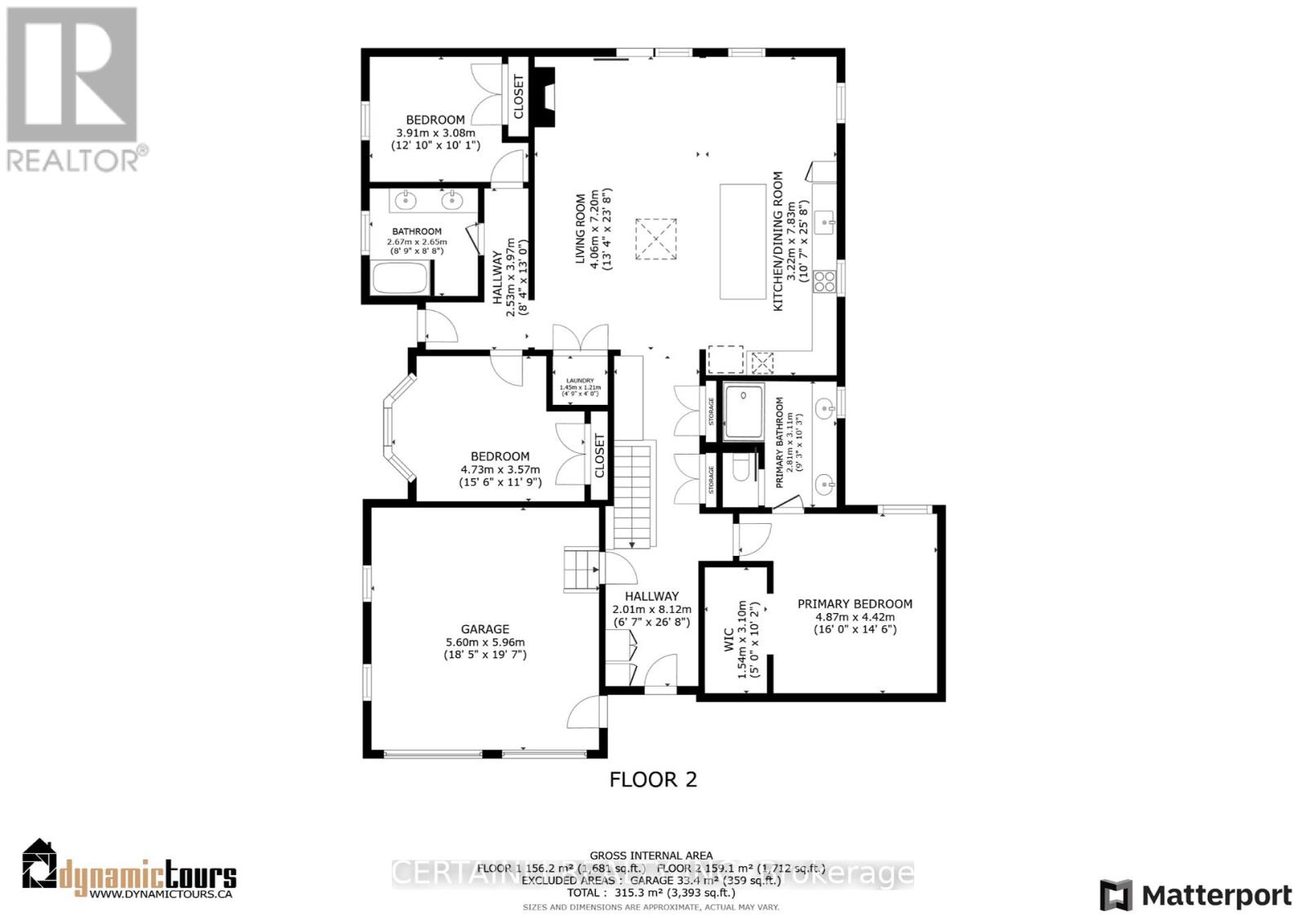6898 Sunset Road Central Elgin, Ontario N5P 3S8
$829,900
Enjoy a little country living just outside of St. Thomas, only minutes from charming Port Stanley beaches. This freshly renovated Ranch on a huge half acre property backs onto open farm land. Featuring a recent fully completed lower level two bedroom living space, ideal for In-law suite, multi-generational families, or rental income potential, with full kitchen and living room, separate entrance and newly installed egress windows. Main floor also boasts many upgrades including a large living room with hard wood flooring through-out, three spacious bedrooms, ensuite bath from primary bedroom, large open concept kitchen/dining room area. Walk-out to a raised covered back deck and above ground pool. Newly built Bunkie /workshop perfect for those summer family get togethers and backyard entertaining. Don't miss out on this amazing opportunity. Book your private showing Today. (id:37319)
Open House
This property has open houses!
2:00 pm
Ends at:4:00 pm
Property Details
| MLS® Number | X8375924 |
| Property Type | Single Family |
| Features | Country Residential, In-law Suite |
| Parking Space Total | 7 |
| Pool Type | Above Ground Pool |
| Structure | Deck, Porch, Shed, Workshop |
Building
| Bathroom Total | 3 |
| Bedrooms Above Ground | 3 |
| Bedrooms Below Ground | 2 |
| Bedrooms Total | 5 |
| Appliances | Water Heater, Water Treatment, Dishwasher, Dryer, Microwave, Refrigerator, Stove, Two Washers, Two Stoves, Washer |
| Architectural Style | Bungalow |
| Basement Development | Finished |
| Basement Features | Apartment In Basement |
| Basement Type | N/a (finished) |
| Cooling Type | Central Air Conditioning |
| Exterior Finish | Brick |
| Fireplace Present | Yes |
| Foundation Type | Concrete |
| Heating Fuel | Wood |
| Heating Type | Forced Air |
| Stories Total | 1 |
| Type | House |
Parking
| Attached Garage |
Land
| Acreage | No |
| Landscape Features | Landscaped |
| Sewer | Septic System |
| Size Depth | 235 Ft |
| Size Frontage | 102 Ft |
| Size Irregular | 102 X 235 Ft |
| Size Total Text | 102 X 235 Ft|1/2 - 1.99 Acres |
| Zoning Description | R1 |
Rooms
| Level | Type | Length | Width | Dimensions |
|---|---|---|---|---|
| Lower Level | Living Room | 10.57 m | 6.89 m | 10.57 m x 6.89 m |
| Lower Level | Bedroom 4 | 4.15 m | 5.33 m | 4.15 m x 5.33 m |
| Lower Level | Bedroom 5 | 3.53 m | 3.16 m | 3.53 m x 3.16 m |
| Lower Level | Workshop | 7.74 m | 4.08 m | 7.74 m x 4.08 m |
| Main Level | Living Room | 7.2 m | 4.06 m | 7.2 m x 4.06 m |
| Main Level | Primary Bedroom | 4.87 m | 4.42 m | 4.87 m x 4.42 m |
| Main Level | Bedroom 2 | 4.73 m | 3.57 m | 4.73 m x 3.57 m |
| Main Level | Bedroom 3 | 3.91 m | 3.08 m | 3.91 m x 3.08 m |
Utilities
| Cable | Installed |
| Sewer | Installed |
https://www.realtor.ca/real-estate/26949774/6898-sunset-road-central-elgin
Interested?
Contact us for more information

Brian Diehl
Salesperson
(519) 520-6590
(866) 680-1717
www.certainli.ca/
