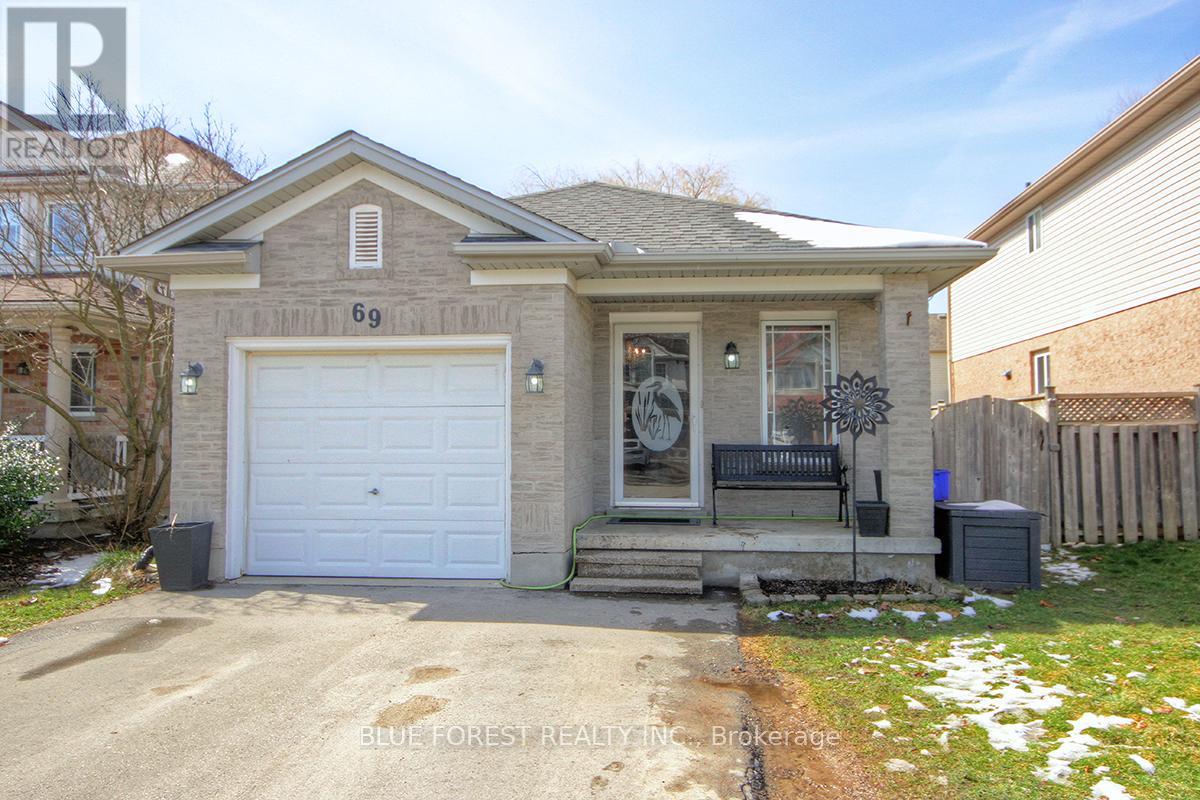69 Rossmore Court London, Ontario N6C 6B7
$499,900
DUPLEX POTENTIAL! Welcome to 69 Rossmore Court, an exceptional residence situated in the sought-after Highland neighborhood. This multi-level back-split home offers a spacious and inviting ambiance, perfect for a family that is expanding. The exterior not only provides privacy but also requires minimal maintenance, allowing you to spend more quality time without any hassle. Step inside and be greeted by a grand foyer that leads you to an open kitchen equipped with stainless steel appliances, a skylight, a breakfast bar, and a dining area. Whether you are hosting intimate family gatherings or entertaining guests, this space is perfect for all occasions. The upper level features three generously sized bedrooms and a well-appointed 4pc bathroom. As you explore the lower levels, you will discover an additional bedroom that can be transformed into versatile spaces to accommodate the needs of a growing family or a home office setup, along with a bathroom. Venture down to the basement level and you will find a laundry area and a finished recreation room. One of the standout features of this home is the abundance of storage space. Whether you require a play area for younger children or extra storage, there is ample room to fulfill your needs. Over the years, several updates have been made, including new flooring in 2016, a furnace and tankless water heater in 2017, a lower bathroom, a washer/dryer, and central air in 2018, and a stove and sump pump with battery in 2019. These upgrades ensure that you will enjoy modern comforts and convenience. Conveniently located near schools, parks, shopping centers, and various entertainment options, including Highland Country Club, this home offers more than just a place to live; it offers a place to call home. Don't miss out on the opportunity to make this your own. (id:37319)
Property Details
| MLS® Number | X8477868 |
| Property Type | Single Family |
| Community Name | South P |
| Amenities Near By | Public Transit, Schools, Park |
| Community Features | School Bus, Community Centre |
| Features | Irregular Lot Size, Sloping, Carpet Free |
| Parking Space Total | 3 |
| Structure | Patio(s), Shed |
Building
| Bathroom Total | 2 |
| Bedrooms Above Ground | 4 |
| Bedrooms Total | 4 |
| Basement Development | Partially Finished |
| Basement Type | N/a (partially Finished) |
| Construction Style Attachment | Detached |
| Construction Style Split Level | Backsplit |
| Cooling Type | Central Air Conditioning |
| Exterior Finish | Brick, Vinyl Siding |
| Fireplace Present | No |
| Foundation Type | Poured Concrete |
| Heating Fuel | Natural Gas |
| Heating Type | Forced Air |
| Type | House |
| Utility Water | Municipal Water |
Parking
| Attached Garage |
Land
| Acreage | No |
| Land Amenities | Public Transit, Schools, Park |
| Sewer | Sanitary Sewer |
| Size Depth | 105 Ft |
| Size Frontage | 32 Ft |
| Size Irregular | 32 X 105 Acre |
| Size Total Text | 32 X 105 Acre|under 1/2 Acre |
| Zoning Description | R2-1 |
Rooms
| Level | Type | Length | Width | Dimensions |
|---|---|---|---|---|
| Second Level | Bedroom | 4.42 m | 3.43 m | 4.42 m x 3.43 m |
| Second Level | Bedroom 2 | 3.38 m | 2.77 m | 3.38 m x 2.77 m |
| Second Level | Bedroom 3 | 3.05 m | 2.77 m | 3.05 m x 2.77 m |
| Basement | Other | 7.16 m | 5.94 m | 7.16 m x 5.94 m |
| Basement | Great Room | 7.92 m | 3 m | 7.92 m x 3 m |
| Basement | Laundry Room | 4.57 m | 2.21 m | 4.57 m x 2.21 m |
| Lower Level | Living Room | 7.87 m | 3.17 m | 7.87 m x 3.17 m |
| Lower Level | Primary Bedroom | 4.67 m | 2.82 m | 4.67 m x 2.82 m |
| Main Level | Kitchen | 3.63 m | 2.92 m | 3.63 m x 2.92 m |
| Main Level | Dining Room | 2.97 m | 2.79 m | 2.97 m x 2.79 m |
| Main Level | Family Room | 4.85 m | 3.3 m | 4.85 m x 3.3 m |
Utilities
| Cable | Installed |
| Sewer | Installed |
https://www.realtor.ca/real-estate/27090174/69-rossmore-court-london-south-p
Interested?
Contact us for more information

Dina Rato
Salesperson
https://www.dinarato.com/
https://www.facebook.com/dinaratorealtor
https://www.linkedin.com/in/dina-rato-077000127/

931 Oxford Street East
London, Ontario N5Y 3K1
(519) 649-1888
(519) 649-1888
www.soldbyblue.ca/






























