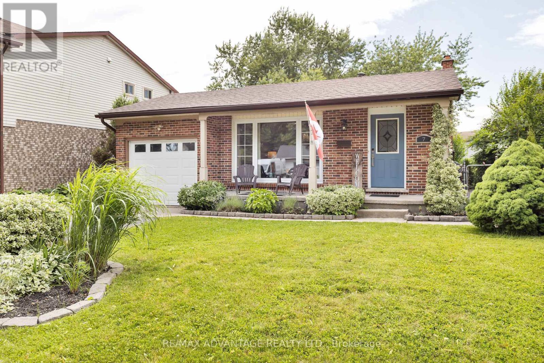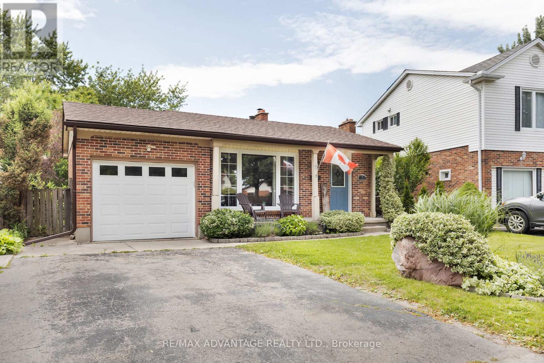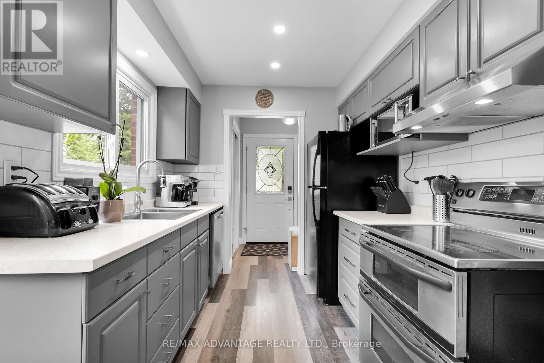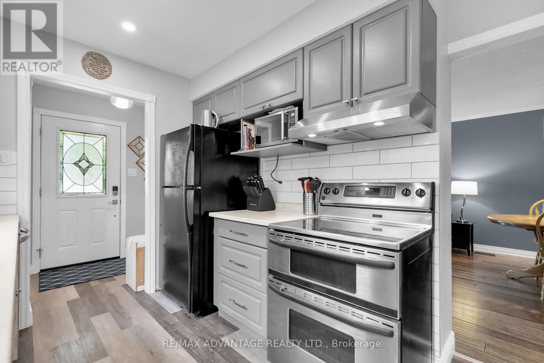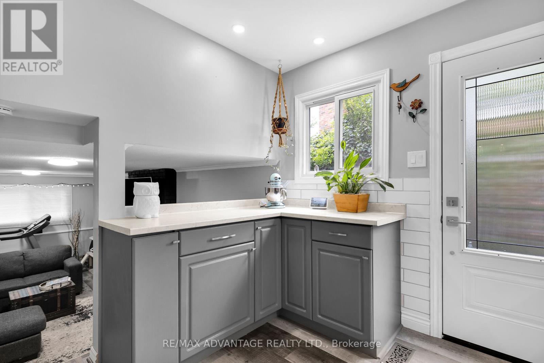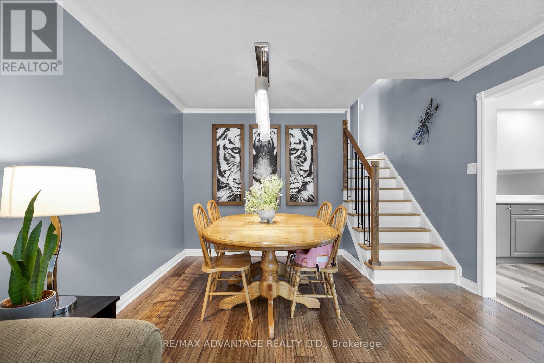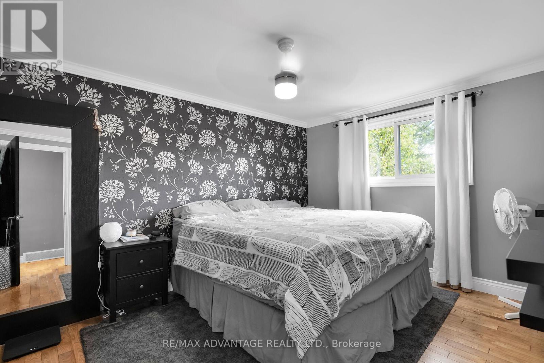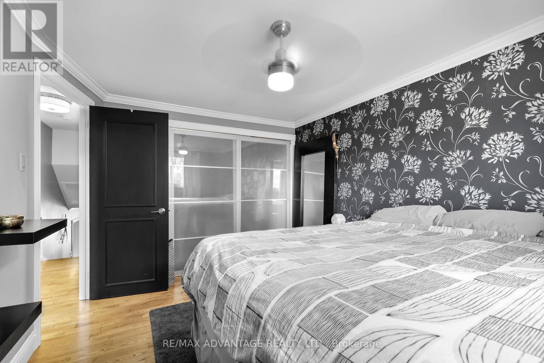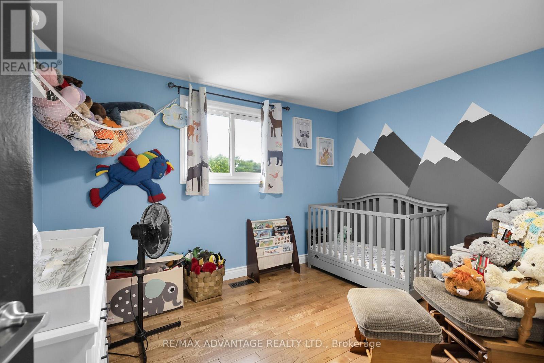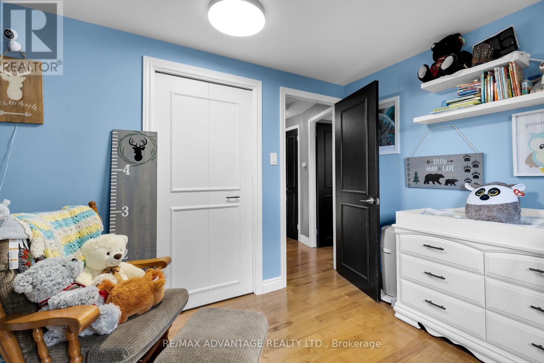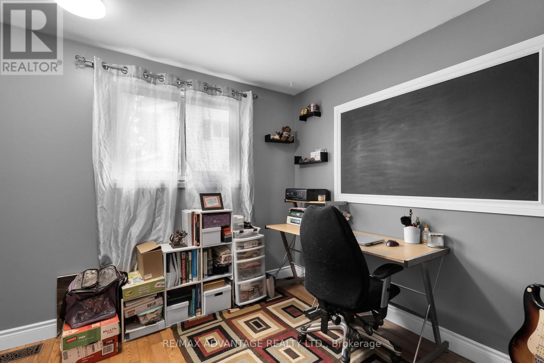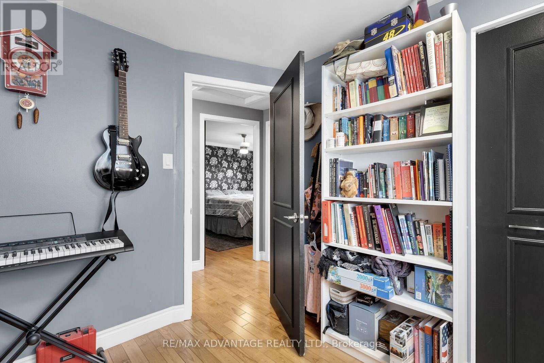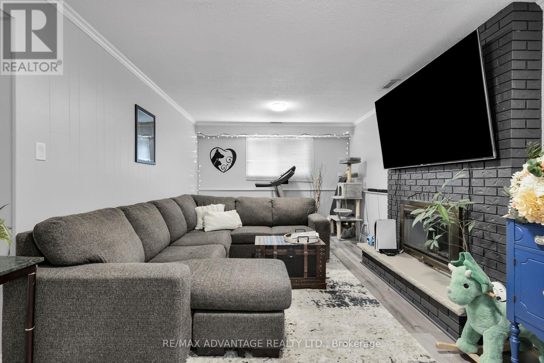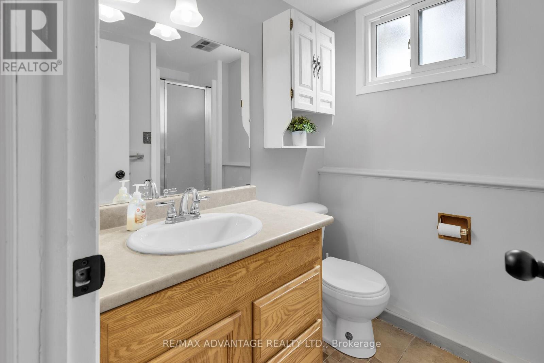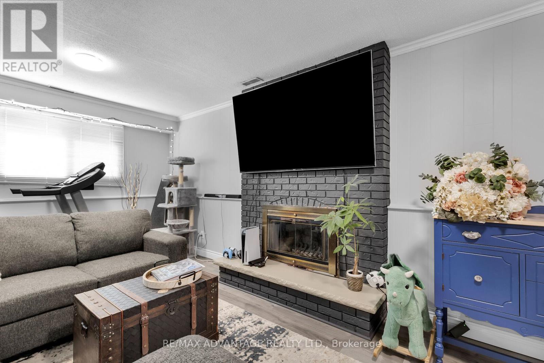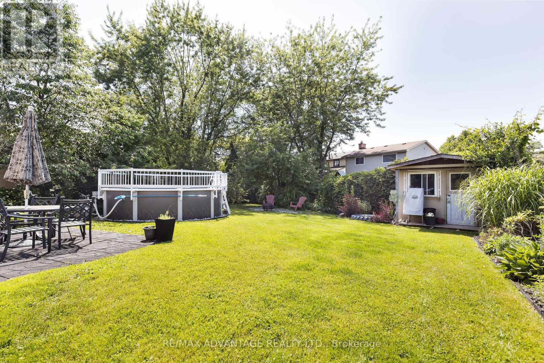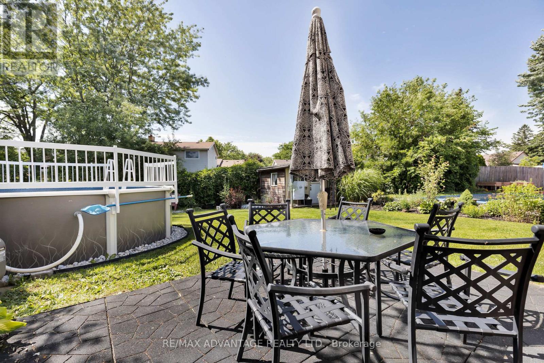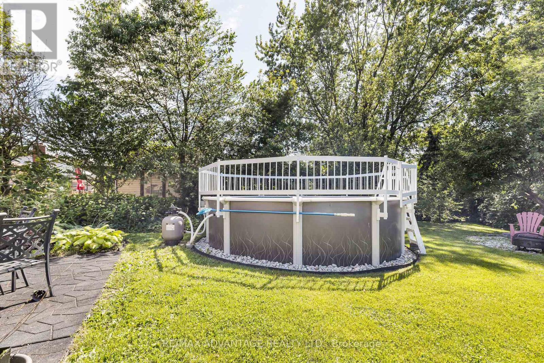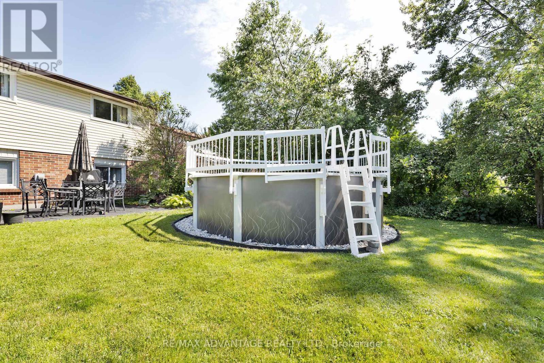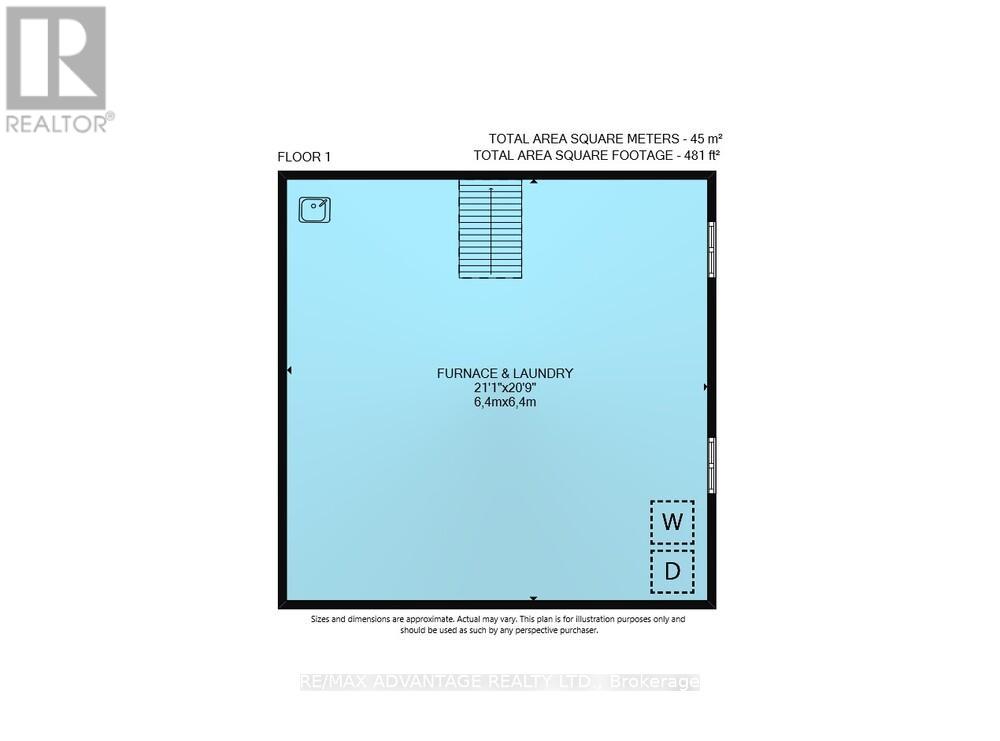7 Lochern Road London, Ontario N5Z 4L5
$589,900
Pond Mills Gem!!! Fantastic 4 level backsplit located in a family friendly neighbourhood close to schools, parking, restaurants, shopping, and a quick drive to the 401. Walk into your main floor and enjoy your spacious sun filled living room and dining room. The Kitchen offers plenty of cabinet space and was updated in approx. 2020. The upper floor features 3 Bedrooms and a renovated main bathroom (2019). The third level features a large family room with a wood burning fireplace and a fourth bedroom and bathroom. The basement is unfinished but gives ample storage room and your laundry. This home is located on a pie shaped lot which means an extra large backyard perfect for entertaining and summer days can be spent splashing in the above ground pool. Updates over the years include: Roof (approx. 2018), Main Bathroom (approx. 2019), Kitchen (approx. 2020), Garage Door and opener (approx. 2018), Pool (2022), Family Room, Flooring ion main and lower floor, and more. (id:37319)
Property Details
| MLS® Number | X8442756 |
| Property Type | Single Family |
| Community Name | SouthT |
| Equipment Type | Water Heater - Gas |
| Features | Wooded Area |
| Parking Space Total | 3 |
| Pool Type | Above Ground Pool |
| Rental Equipment Type | Water Heater - Gas |
Building
| Bathroom Total | 2 |
| Bedrooms Above Ground | 3 |
| Bedrooms Below Ground | 1 |
| Bedrooms Total | 4 |
| Amenities | Fireplace(s) |
| Appliances | Dishwasher, Dryer, Refrigerator, Stove, Washer |
| Basement Type | Full |
| Construction Style Attachment | Detached |
| Construction Style Split Level | Backsplit |
| Cooling Type | Central Air Conditioning |
| Exterior Finish | Brick, Vinyl Siding |
| Fireplace Present | Yes |
| Fireplace Total | 1 |
| Foundation Type | Poured Concrete |
| Heating Fuel | Natural Gas |
| Heating Type | Forced Air |
| Type | House |
| Utility Water | Municipal Water |
Parking
| Attached Garage |
Land
| Acreage | No |
| Sewer | Sanitary Sewer |
| Size Frontage | 39 Ft |
| Size Irregular | 39.68 Ft |
| Size Total Text | 39.68 Ft|under 1/2 Acre |
| Zoning Description | R1-3 |
Rooms
| Level | Type | Length | Width | Dimensions |
|---|---|---|---|---|
| Lower Level | Family Room | 3.5 m | 6.8 m | 3.5 m x 6.8 m |
| Lower Level | Bedroom | 2.9 m | 4.2 m | 2.9 m x 4.2 m |
| Lower Level | Bathroom | 1.8 m | 2.8 m | 1.8 m x 2.8 m |
| Main Level | Living Room | 4 m | 6.8 m | 4 m x 6.8 m |
| Main Level | Kitchen | 2.8 m | 5.1 m | 2.8 m x 5.1 m |
| Upper Level | Primary Bedroom | 3.1 m | 4.3 m | 3.1 m x 4.3 m |
| Upper Level | Bedroom | 3.5 m | 3 m | 3.5 m x 3 m |
| Upper Level | Bedroom | 2.8 m | 2.6 m | 2.8 m x 2.6 m |
| Upper Level | Bathroom | 2.8 m | 1.6 m | 2.8 m x 1.6 m |
https://www.realtor.ca/real-estate/27044593/7-lochern-road-london-southt
Interested?
Contact us for more information

Stacey Dale
Salesperson

(519) 649-6000
