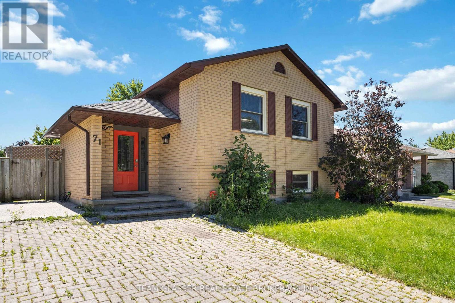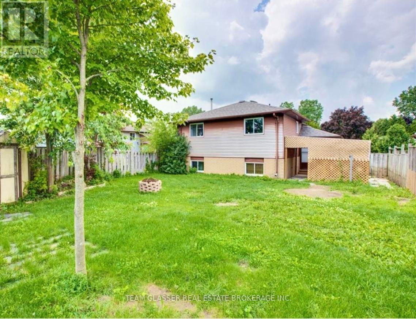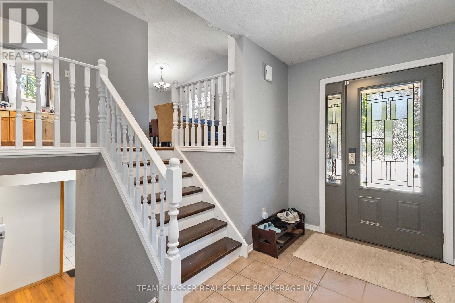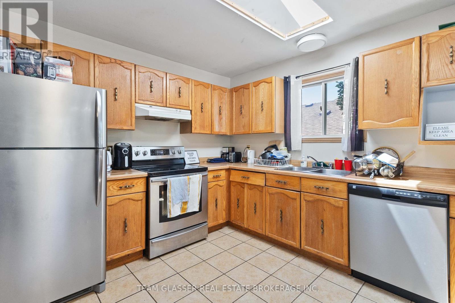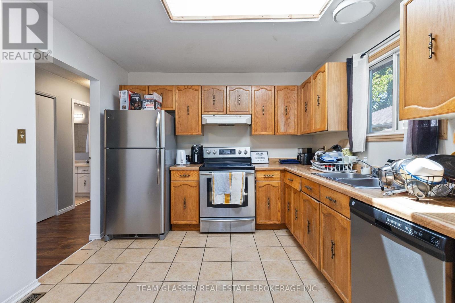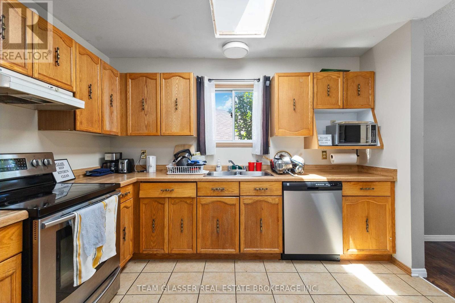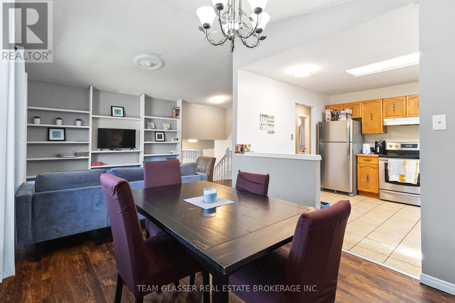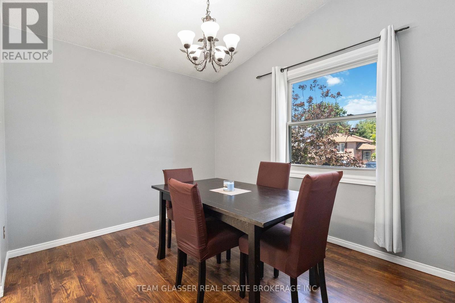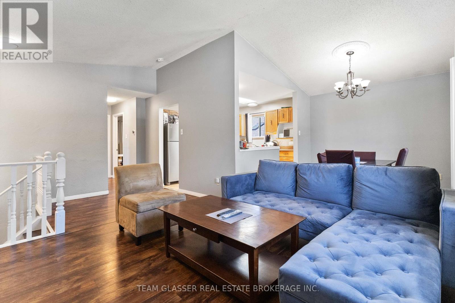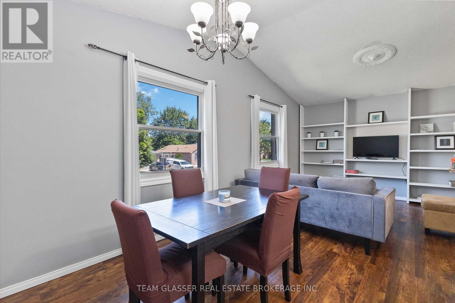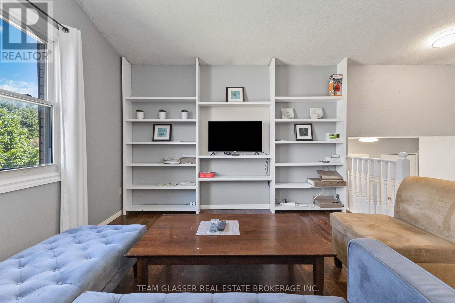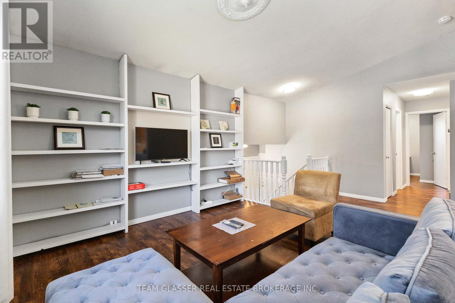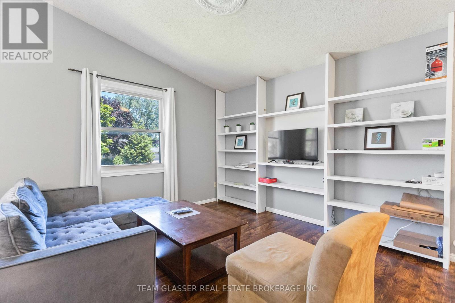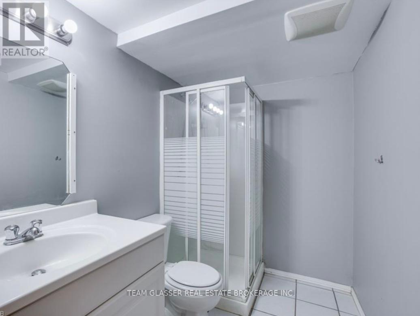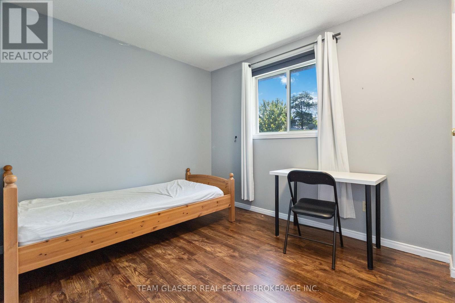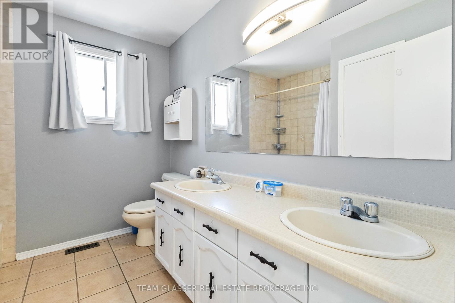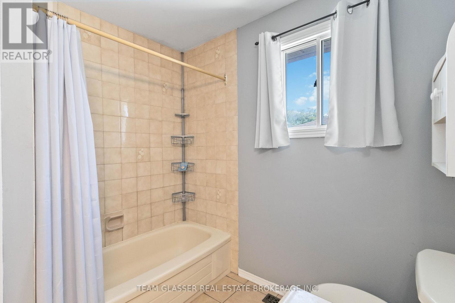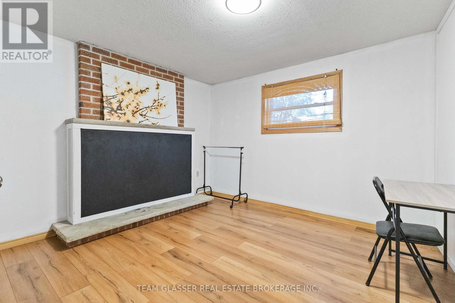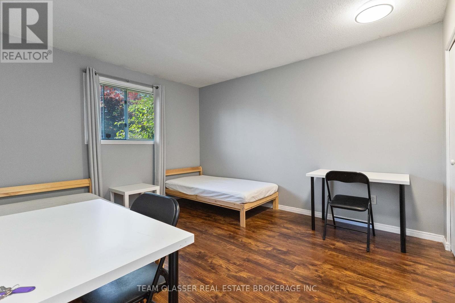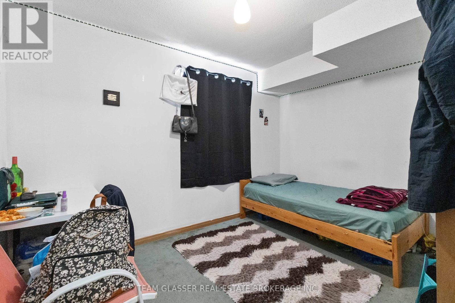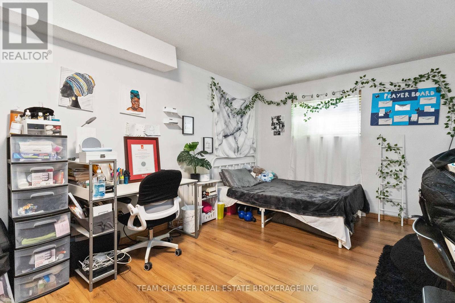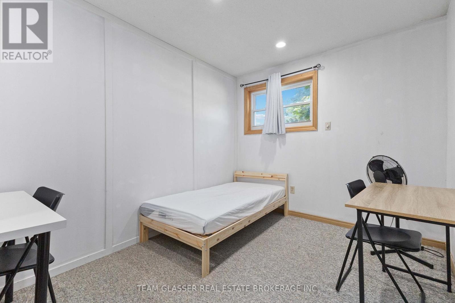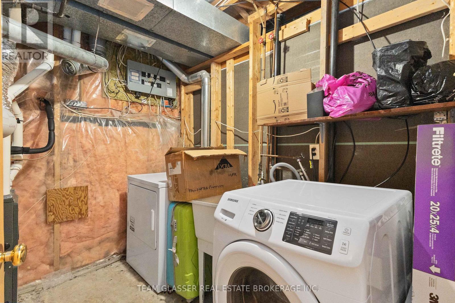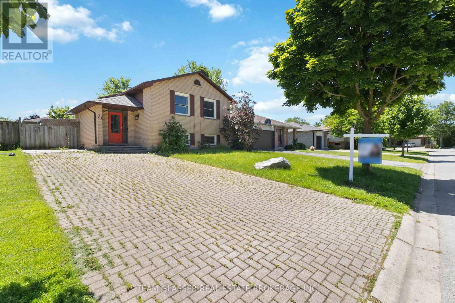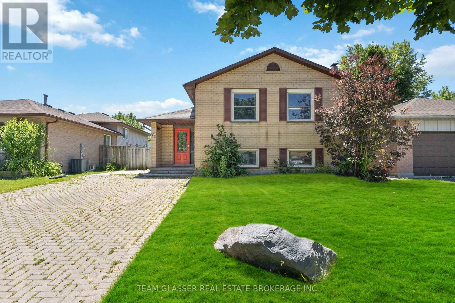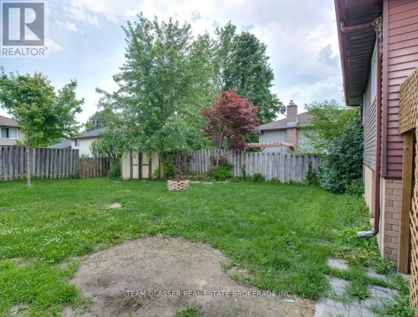71 Blanchard Crescent London, Ontario N6G 4E4
6 Bedroom
2 Bathroom
Raised Bungalow
Central Air Conditioning
Forced Air
$3,900 Monthly
6 bedroom 2 bath, raised ranch In the popular North London area. This spacious main floor area has 2 bedrooms, a 4 pc bathroom, common living area, and Comfortable Dinning area. The kitchen is fully equipped, including a stove and stove. The Lower level has 4 bedrooms (one can be used as a rec room), and a 3 pc bathroom. Laundry is in the lower level. Enjoy the nice sized yard for bbq in summer. Parking space available. Great location close to UWO and all amenities. (id:37319)
Property Details
| MLS® Number | X8448482 |
| Property Type | Single Family |
| Community Name | NorthI |
| Parking Space Total | 4 |
Building
| Bathroom Total | 2 |
| Bedrooms Above Ground | 6 |
| Bedrooms Total | 6 |
| Appliances | Dishwasher, Dryer, Refrigerator, Stove, Washer |
| Architectural Style | Raised Bungalow |
| Basement Type | Full |
| Construction Style Attachment | Detached |
| Cooling Type | Central Air Conditioning |
| Exterior Finish | Aluminum Siding |
| Fireplace Present | No |
| Foundation Type | Poured Concrete |
| Heating Fuel | Natural Gas |
| Heating Type | Forced Air |
| Stories Total | 1 |
| Type | House |
Land
| Acreage | No |
| Sewer | Sanitary Sewer |
| Size Depth | 105 Ft |
| Size Frontage | 45 Ft |
| Size Irregular | 45 X 105 Ft |
| Size Total Text | 45 X 105 Ft |
Rooms
| Level | Type | Length | Width | Dimensions |
|---|---|---|---|---|
| Basement | Family Room | 3.81 m | 3.51 m | 3.81 m x 3.51 m |
| Basement | Bedroom | Measurements not available | ||
| Lower Level | Bedroom 3 | 4.14 m | 3.17 m | 4.14 m x 3.17 m |
| Lower Level | Bedroom 4 | 3.56 m | 3 m | 3.56 m x 3 m |
| Lower Level | Bedroom 5 | 3.51 m | 2.74 m | 3.51 m x 2.74 m |
| Main Level | Living Room | 5.64 m | 3.43 m | 5.64 m x 3.43 m |
| Main Level | Dining Room | 3.2 m | 2.84 m | 3.2 m x 2.84 m |
| Main Level | Kitchen | 3.4 m | 3.07 m | 3.4 m x 3.07 m |
| Main Level | Bedroom | 3.89 m | 3.35 m | 3.89 m x 3.35 m |
| Main Level | Bedroom 2 | 3.78 m | 2.72 m | 3.78 m x 2.72 m |
Utilities
| Cable | Available |
| Sewer | Available |
https://www.realtor.ca/real-estate/27051636/71-blanchard-crescent-london-northi
Interested?
Contact us for more information

Sandi Cardoso
Salesperson

Team Glasser Real Estate Brokerage Inc.
(519) 670-0385
