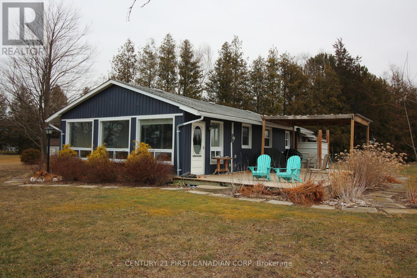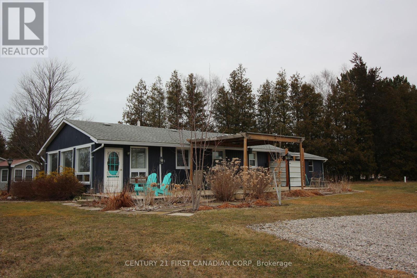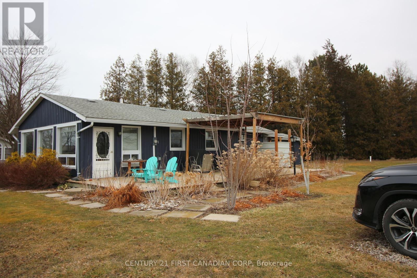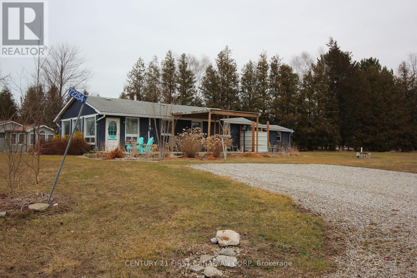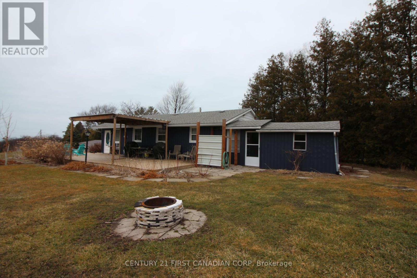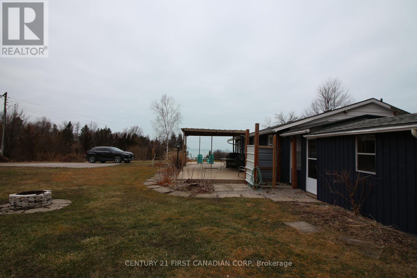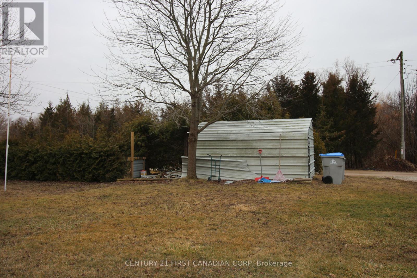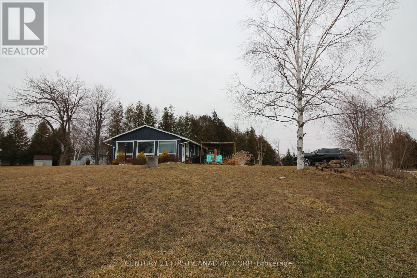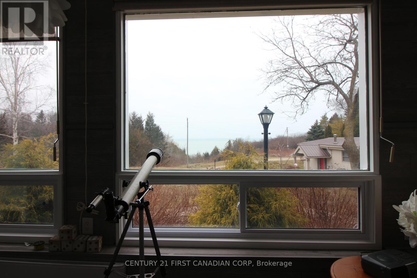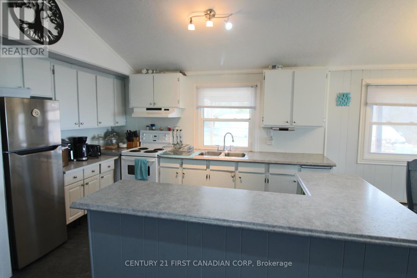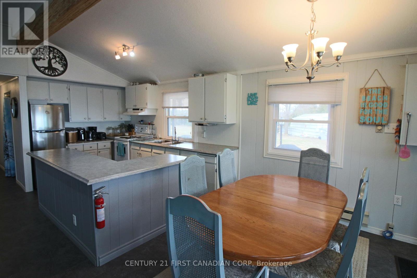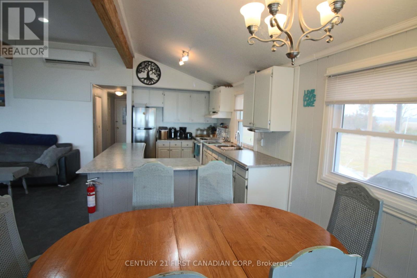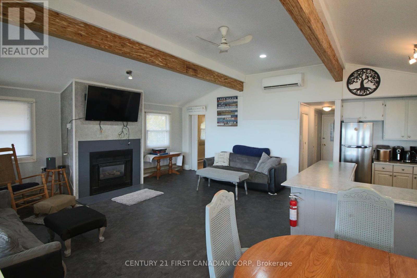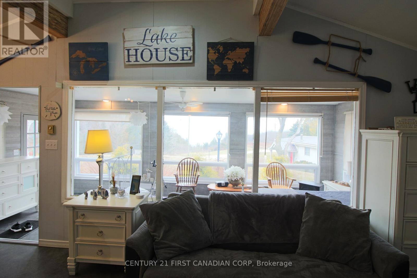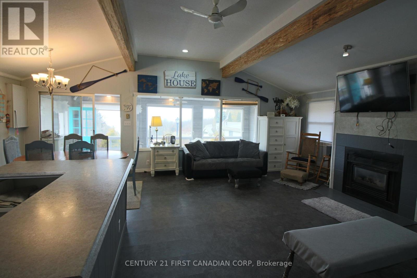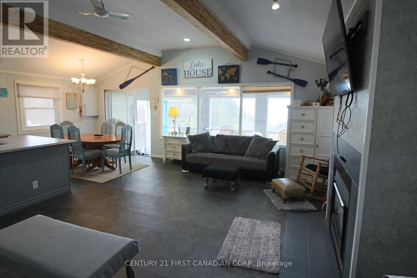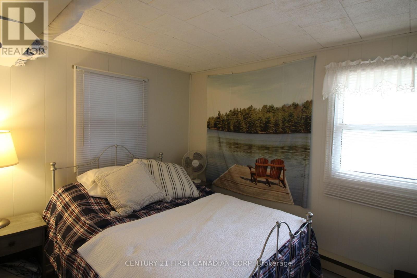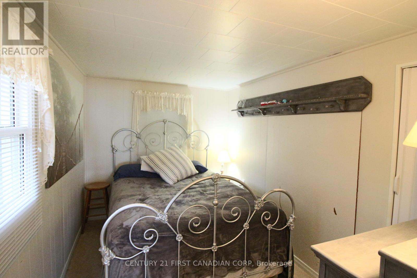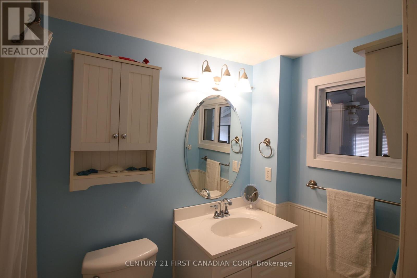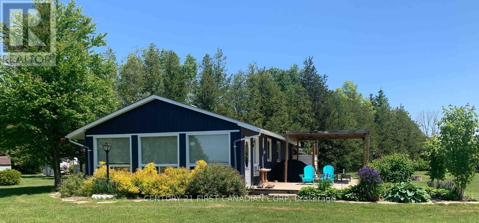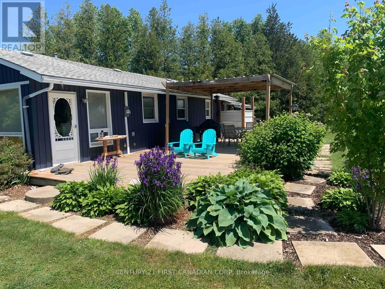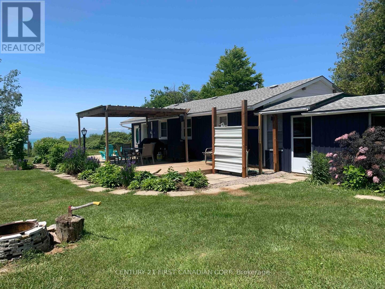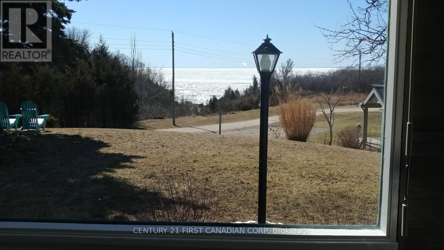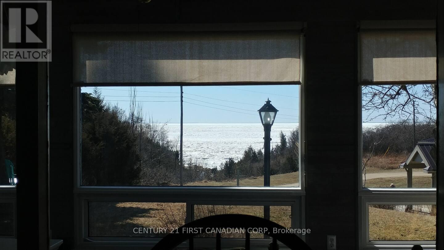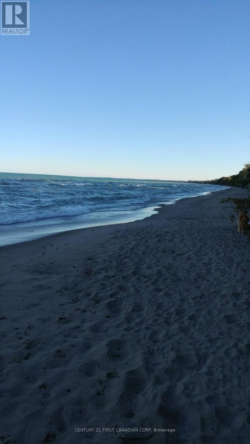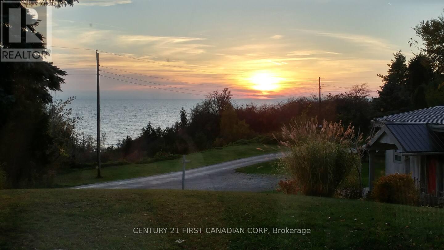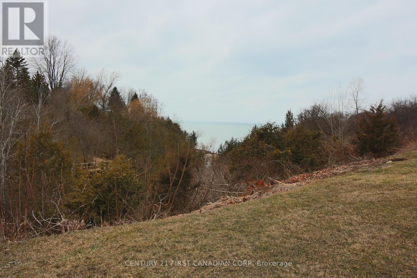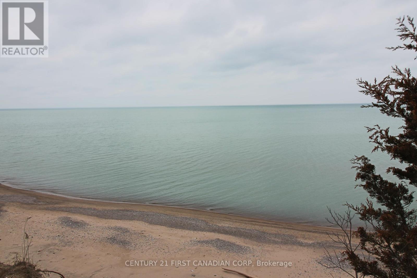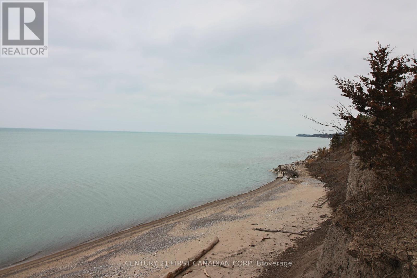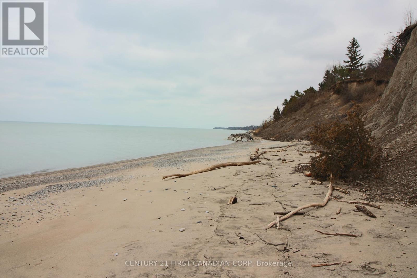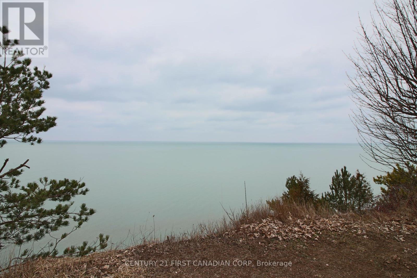72254 Cliffside Drive Bluewater, Ontario N0M 2T0
$624,900
THE VIEW!! Introducing 'The Lake House' where every sunset becomes a masterpiece against the backdrop of Lake Huron's stunning waters. Embrace the tranquility of lakeside living with this charming 4-season cottage or home, offering an idyllic retreat just steps away from the shore.With panoramic views of Lake Huron and easy access to a private beach via community stairs across the street, this property promises endless opportunities for relaxation and recreation. Imagine spending your days lounging on the sand, soaking up the sun, or enjoying water activities just moments from your doorstep.Step inside to discover modern comfort with cottage charm. The sunroom steals the show with its wall-to-wall windows, offering breathtaking vistas of the lake and ample space for additional guests or simply unwinding in style.The open-concept living room, kitchen, and eating area boast higher ceilings and a cozy gas fireplace, creating a welcoming atmosphere for gatherings with family and friends. Outside, a spacious deck beckons for al fresco dining or lounging in the shade of the covered section, while a workshop area provides ample storage space for all your outdoor gear and equipment.With a lot of love and attention poured into its upkeep and updates, 'The Lake House' is truly a gem waiting to be cherished. Don't miss your chance to own a piece of lakeside paradise schedule your showing today and prepare to fall in love with the magic of Lake Huron living! (id:37319)
Property Details
| MLS® Number | X8124520 |
| Property Type | Single Family |
| Community Name | Zurich |
| Amenities Near By | Beach |
| Community Features | School Bus |
| Equipment Type | Water Heater |
| Features | Ravine, Conservation/green Belt |
| Parking Space Total | 4 |
| Rental Equipment Type | Water Heater |
| Structure | Shed, Workshop |
| View Type | Direct Water View |
| Water Front Name | Huron |
Building
| Bathroom Total | 1 |
| Bedrooms Above Ground | 2 |
| Bedrooms Total | 2 |
| Appliances | Freezer, Furniture, Microwave, Range, Refrigerator, Stove, Window Coverings |
| Architectural Style | Bungalow |
| Basement Development | Unfinished |
| Basement Type | Crawl Space (unfinished) |
| Construction Style Attachment | Detached |
| Cooling Type | Central Air Conditioning |
| Exterior Finish | Vinyl Siding |
| Fireplace Present | Yes |
| Fireplace Total | 1 |
| Heating Fuel | Natural Gas |
| Heating Type | Heat Pump |
| Stories Total | 1 |
| Type | House |
| Utility Water | Municipal Water |
Land
| Access Type | Year-round Access |
| Acreage | No |
| Land Amenities | Beach |
| Sewer | Septic System |
| Size Depth | 190 Ft |
| Size Frontage | 90 Ft |
| Size Irregular | 90.33 X 190.4 Ft ; 90.19 Ft X 185.34 |
| Size Total Text | 90.33 X 190.4 Ft ; 90.19 Ft X 185.34|under 1/2 Acre |
| Surface Water | River/stream |
| Zoning Description | Lr1 |
Rooms
| Level | Type | Length | Width | Dimensions |
|---|---|---|---|---|
| Main Level | Sunroom | 7.19 m | 2.98 m | 7.19 m x 2.98 m |
| Main Level | Kitchen | 7.19 m | 6.03 m | 7.19 m x 6.03 m |
| Main Level | Bedroom | 3.53 m | 2 m | 3.53 m x 2 m |
| Main Level | Bedroom 2 | 2.98 m | 2 m | 2.98 m x 2 m |
| Main Level | Bathroom | Measurements not available |
Utilities
| Cable | Installed |
https://www.realtor.ca/real-estate/26597249/72254-cliffside-drive-bluewater-zurich
Interested?
Contact us for more information

Sue Cates
Salesperson
https://sue-cates.c21.ca/
https://www.facebook.com/suecatescentury21first
420 York Street
London, Ontario N6B 1R1
(519) 673-3390
