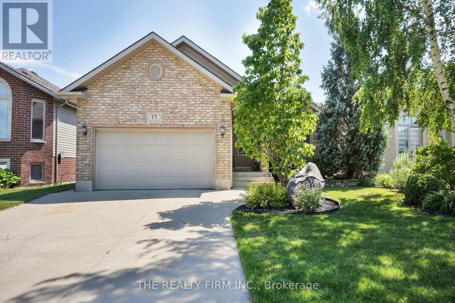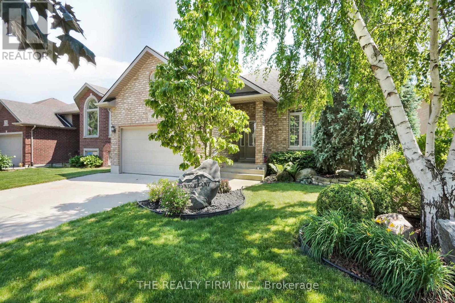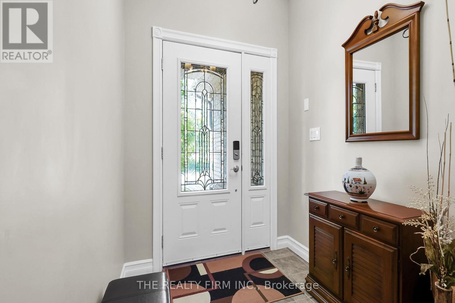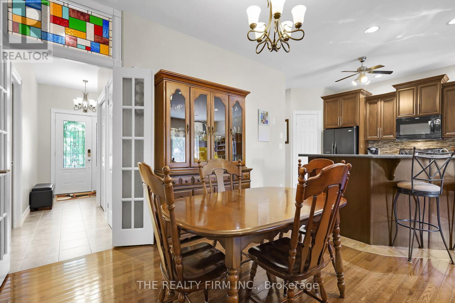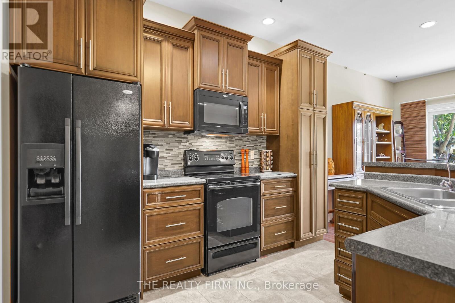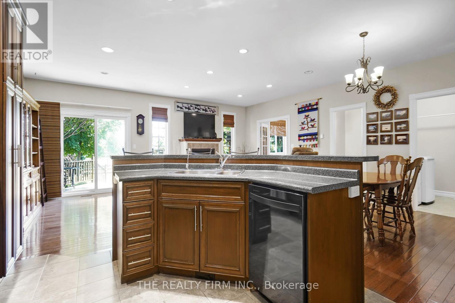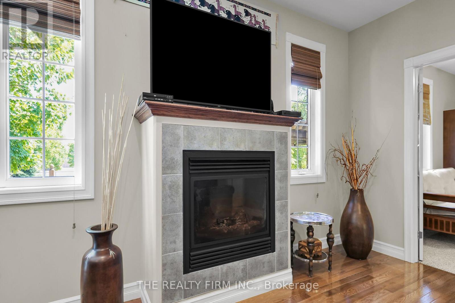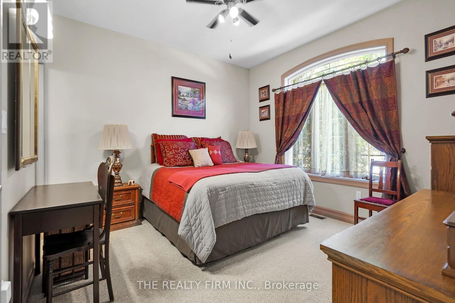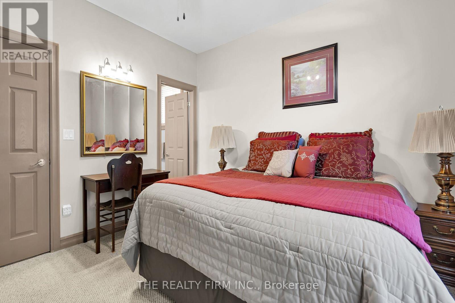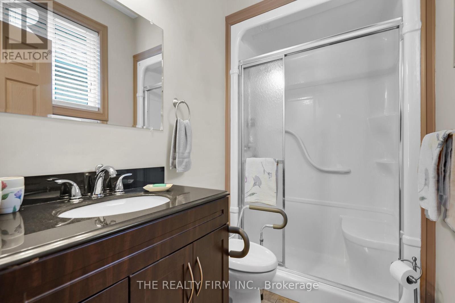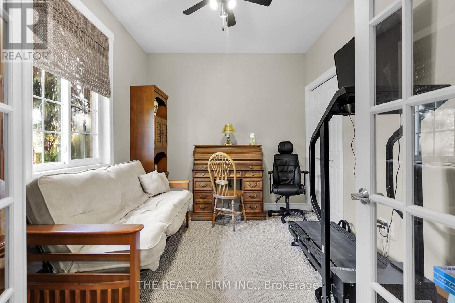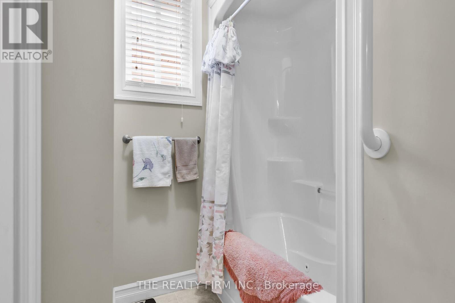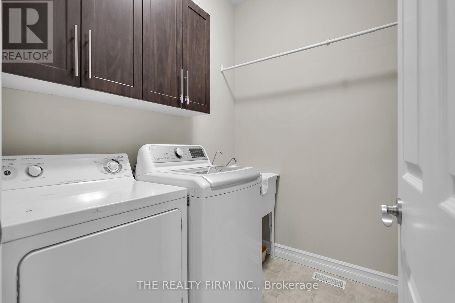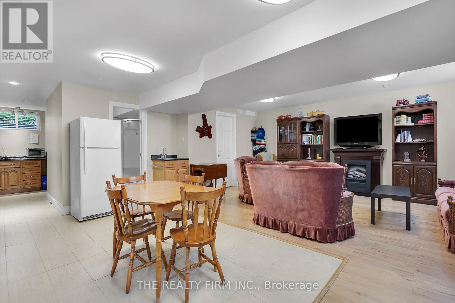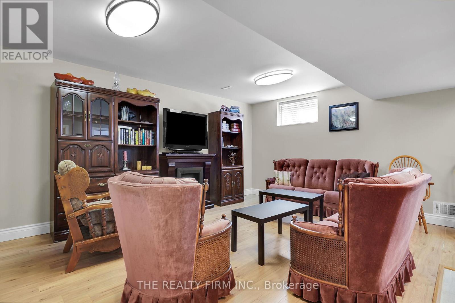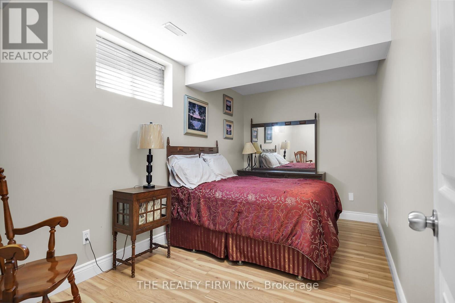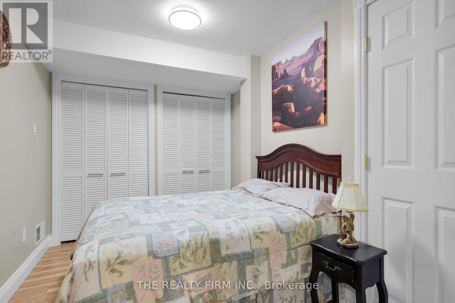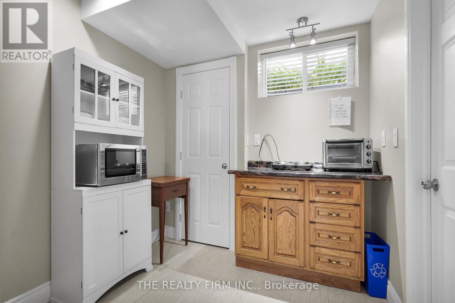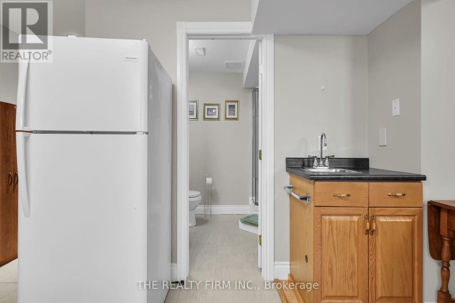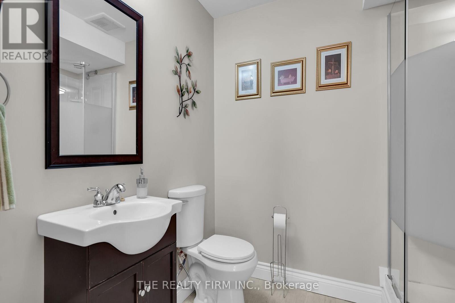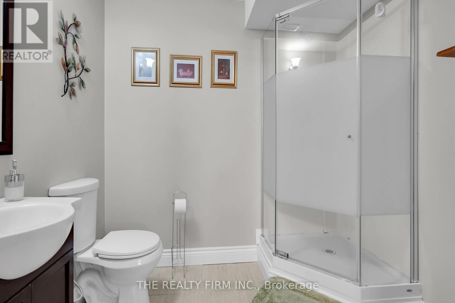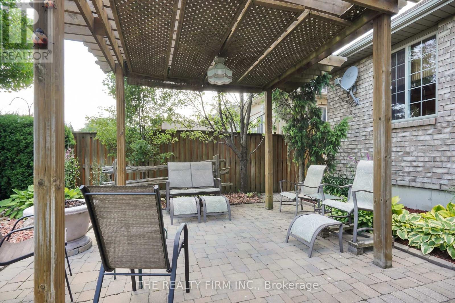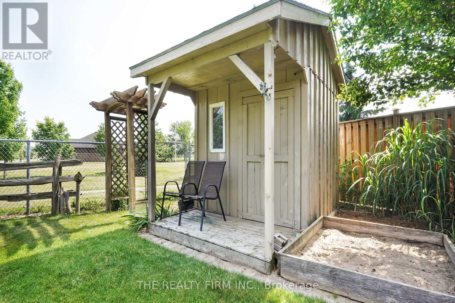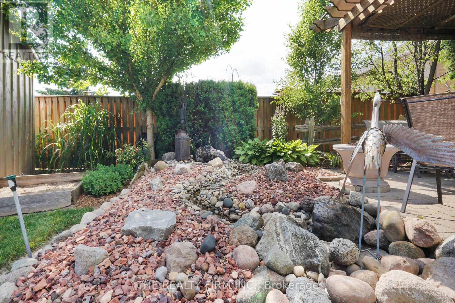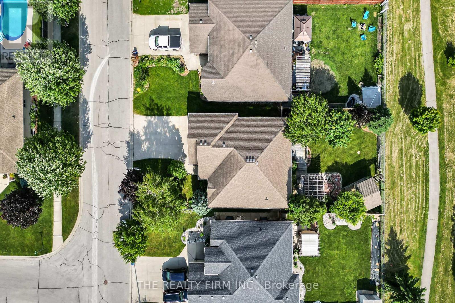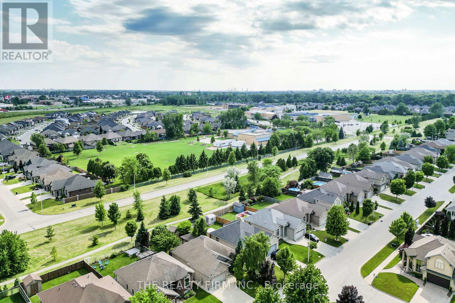75 Newcastle Drive Sarnia, Ontario N7S 0A7
$674,900
This lovely brick bungalow has 2 spacious bedrooms upstairs, perfect for cozy nights and peaceful mornings. But that's just the beginning of the charm this home offers. The large bedrooms provide ample space for your family and the large open concept kitchen, dining area and living room sit off the back of the house where you can easily step outside to enjoy your fully fenced backyard oasis. The yard features beautiful landscaping, a custom-built shed with a porch, a tumble stone patio with a fully shaded arbour, a bubbling rock at river feature creating an atmosphere perfect for relaxation. Conveniently located near schools, amenities, Highway 402, the Sarnia Airport, golf courses, and the Bluewater Hospital, and many employers. There is has been a proven short term stay/AirBnB income helper in this home that has generated over $20,000 per year. **** EXTRAS **** Ideal close is 27Aug2024. Lower level furniture and lower level appliances are negotiable. Square footage is approx. 1447AG + 1345 BG (Matterport). (id:37319)
Property Details
| MLS® Number | X8443710 |
| Property Type | Single Family |
| Community Name | Sarnia |
| Amenities Near By | Hospital, Park, Schools |
| Community Features | Community Centre |
| Features | Guest Suite, Sump Pump |
| Parking Space Total | 6 |
| Structure | Shed |
Building
| Bathroom Total | 3 |
| Bedrooms Above Ground | 2 |
| Bedrooms Below Ground | 1 |
| Bedrooms Total | 3 |
| Appliances | Water Softener, Dishwasher, Dryer, Range, Refrigerator, Stove, Washer |
| Architectural Style | Bungalow |
| Basement Development | Finished |
| Basement Type | Full (finished) |
| Construction Style Attachment | Detached |
| Cooling Type | Central Air Conditioning |
| Exterior Finish | Brick |
| Fireplace Present | Yes |
| Fireplace Total | 1 |
| Foundation Type | Concrete |
| Heating Fuel | Natural Gas |
| Heating Type | Forced Air |
| Stories Total | 1 |
| Type | House |
| Utility Water | Municipal Water |
Parking
| Attached Garage |
Land
| Acreage | No |
| Fence Type | Fenced Yard |
| Land Amenities | Hospital, Park, Schools |
| Sewer | Sanitary Sewer |
| Size Depth | 129 Ft |
| Size Frontage | 50 Ft |
| Size Irregular | 50.92 X 129.4 Acre |
| Size Total Text | 50.92 X 129.4 Acre |
| Zoning Description | Ur4 - 15 |
Rooms
| Level | Type | Length | Width | Dimensions |
|---|---|---|---|---|
| Lower Level | Recreational, Games Room | 6.09 m | 7.62 m | 6.09 m x 7.62 m |
| Lower Level | Den | 2.76 m | 3.65 m | 2.76 m x 3.65 m |
| Lower Level | Bedroom 3 | 2.76 m | 4.82 m | 2.76 m x 4.82 m |
| Lower Level | Bathroom | 2 m | 2.53 m | 2 m x 2.53 m |
| Ground Level | Family Room | 7.31 m | 3.88 m | 7.31 m x 3.88 m |
| Ground Level | Dining Room | 3.73 m | 3.98 m | 3.73 m x 3.98 m |
| Ground Level | Kitchen | 3.53 m | 3.98 m | 3.53 m x 3.98 m |
| Ground Level | Primary Bedroom | 3.96 m | 3.98 m | 3.96 m x 3.98 m |
| Ground Level | Bedroom 2 | 3.96 m | 3.37 m | 3.96 m x 3.37 m |
| Ground Level | Bathroom | 1.52 m | 2.59 m | 1.52 m x 2.59 m |
| Ground Level | Bathroom | 3.96 m | 1.54 m | 3.96 m x 1.54 m |
| Ground Level | Laundry Room | 2.28 m | 1.82 m | 2.28 m x 1.82 m |
https://www.realtor.ca/real-estate/27045428/75-newcastle-drive-sarnia-sarnia
Interested?
Contact us for more information

Patricia Broadhurst
Salesperson

(519) 601-1160
