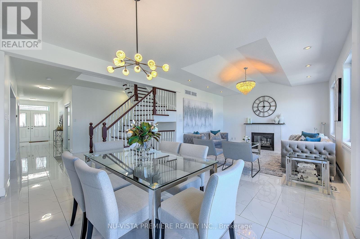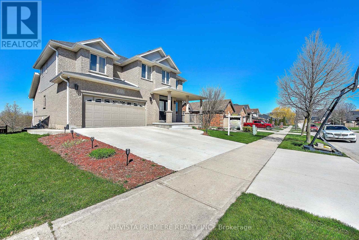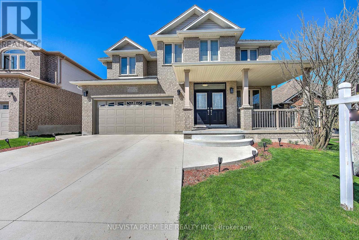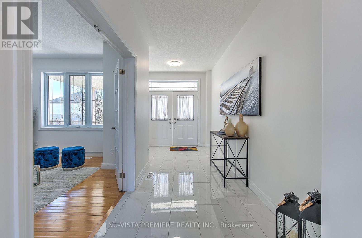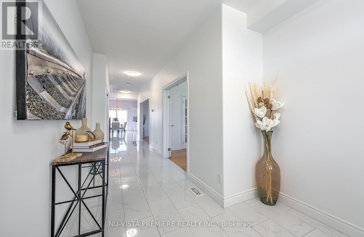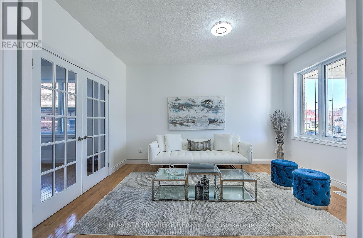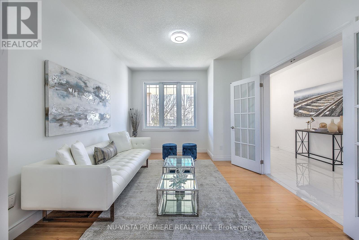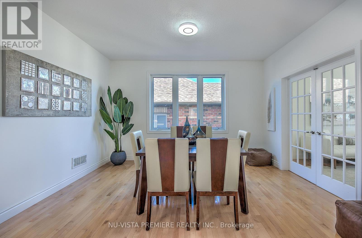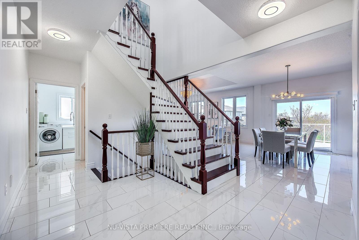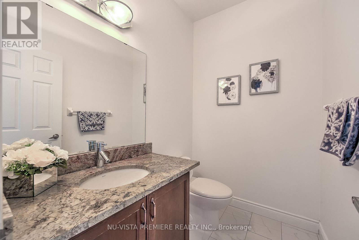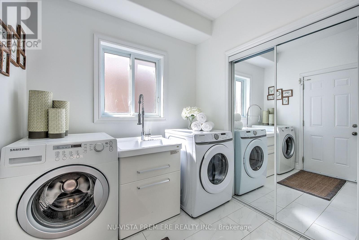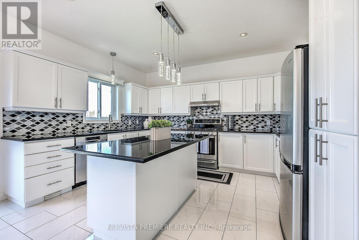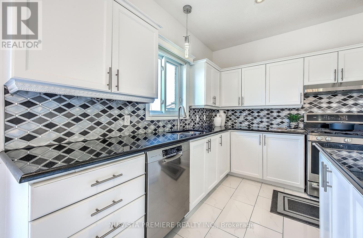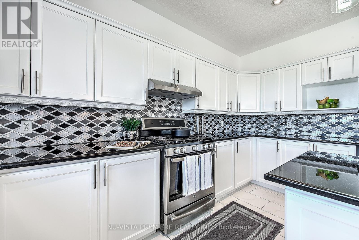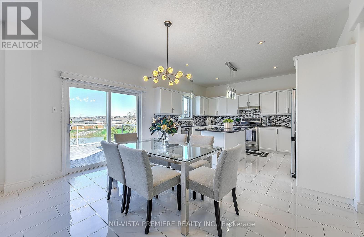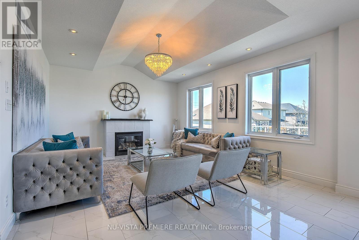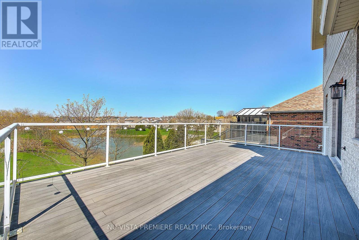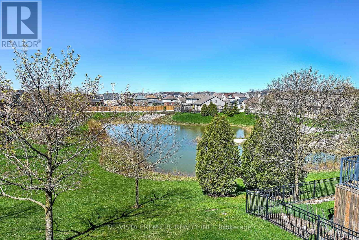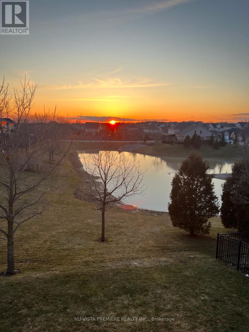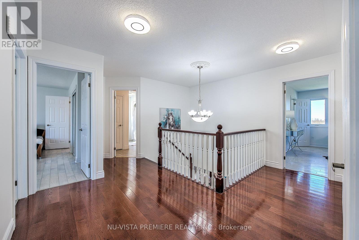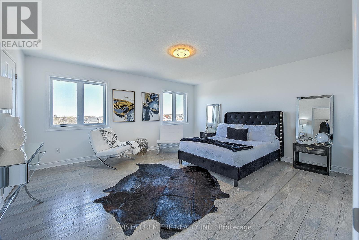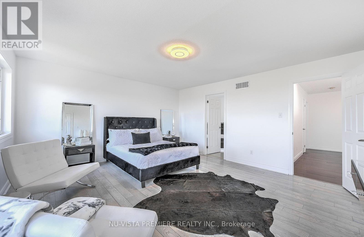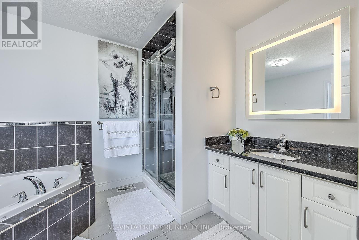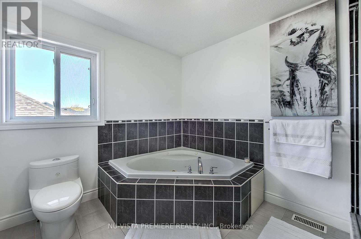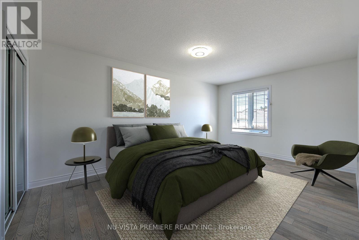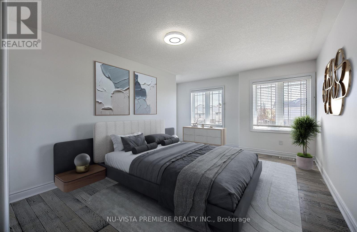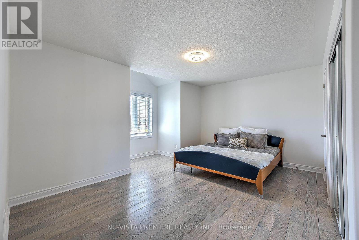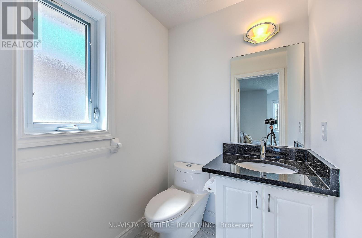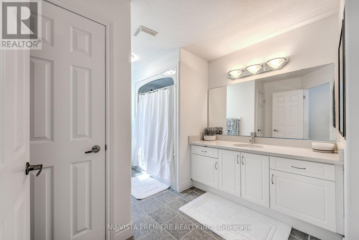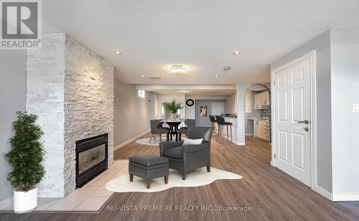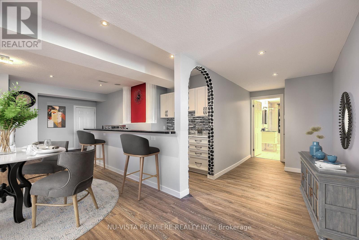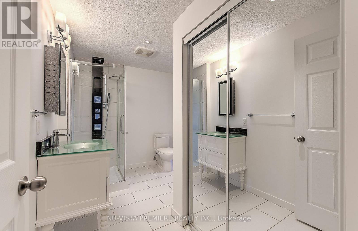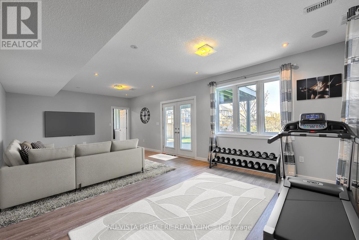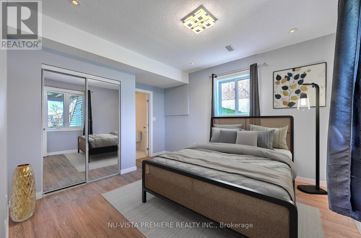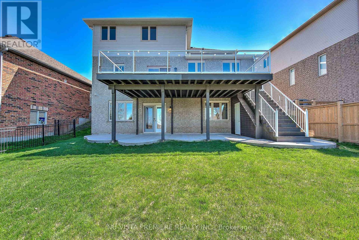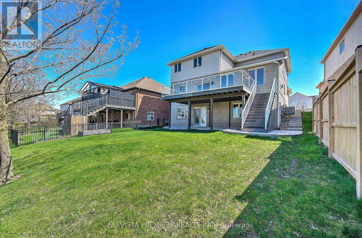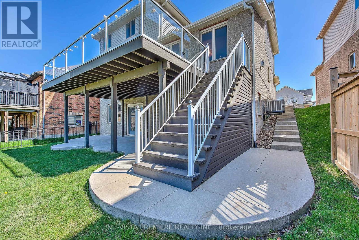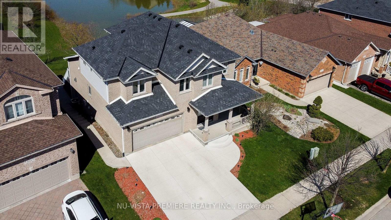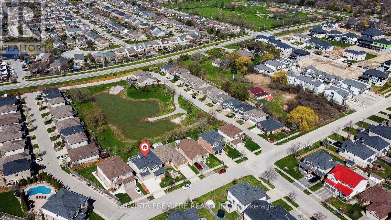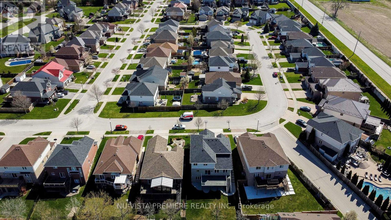815 Apricot Drive London, Ontario N6K 5A8
$1,199,000
STOP the search.... This is the home you've been dreaming of! Welcome to 815 Apricot Drive, nestled in the highly desirable Byron neighborhood of London. This stunning property offers a premium large lot backing onto a serene pond, providing breathtaking views of the sunset. With 4+1 bedrooms and 5 baths, this spacious residence boasts over 4,250 Sqft of living space. The upper level alone encompasses over 2800 Sqft , featuring exquisite tile flooring, lofty 9-foot ceilings, and a carpet-free interior, creating a sense of modern elegance. The fully finished walkout basement adds over 1400 Sqft of additional living space, complete with a recreation room, extra kitchen, bedroom, bathroom, and cold roomall overlooking the tranquil pond view. With fresh paint and new light fixtures throughout, this home is ready to welcome its next discerning homeowner to indulge in luxurious living. Don't miss out on the opportunity to make this your dream home! Call for your private viewing. (id:37319)
Open House
This property has open houses!
2:00 pm
Ends at:4:00 pm
2:00 pm
Ends at:4:00 pm
Property Details
| MLS® Number | X8479432 |
| Property Type | Single Family |
| Community Name | SouthK |
| Amenities Near By | Public Transit |
| Community Features | School Bus |
| Equipment Type | Water Heater |
| Parking Space Total | 4 |
| Rental Equipment Type | Water Heater |
| Structure | Deck, Porch, Patio(s) |
| View Type | City View |
Building
| Bathroom Total | 5 |
| Bedrooms Above Ground | 4 |
| Bedrooms Below Ground | 1 |
| Bedrooms Total | 5 |
| Amenities | Fireplace(s) |
| Appliances | Central Vacuum, Dishwasher, Dryer, Garage Door Opener, Oven, Range, Refrigerator, Washer, Window Coverings |
| Basement Development | Finished |
| Basement Type | Full (finished) |
| Construction Style Attachment | Detached |
| Cooling Type | Central Air Conditioning |
| Exterior Finish | Vinyl Siding, Brick |
| Fireplace Present | Yes |
| Fireplace Total | 2 |
| Flooring Type | Hardwood, Tile |
| Foundation Type | Poured Concrete |
| Half Bath Total | 2 |
| Heating Fuel | Natural Gas |
| Heating Type | Forced Air |
| Stories Total | 2 |
| Type | House |
| Utility Water | Municipal Water |
Parking
| Attached Garage |
Land
| Acreage | No |
| Land Amenities | Public Transit |
| Landscape Features | Landscaped |
| Sewer | Sanitary Sewer |
| Size Depth | 112 Ft |
| Size Frontage | 49 Ft |
| Size Irregular | 49 X 112 Ft |
| Size Total Text | 49 X 112 Ft|under 1/2 Acre |
| Surface Water | Lake/pond |
| Zoning Description | R1-5 |
Rooms
| Level | Type | Length | Width | Dimensions |
|---|---|---|---|---|
| Second Level | Primary Bedroom | 4.37 m | 4.95 m | 4.37 m x 4.95 m |
| Second Level | Bedroom 2 | 4.6 m | 4.62 m | 4.6 m x 4.62 m |
| Second Level | Bedroom 3 | 5.31 m | 4.04 m | 5.31 m x 4.04 m |
| Second Level | Bedroom 4 | 5.11 m | 3.45 m | 5.11 m x 3.45 m |
| Basement | Bedroom 5 | 4.17 m | 3.56 m | 4.17 m x 3.56 m |
| Basement | Family Room | 10.01 m | 5.05 m | 10.01 m x 5.05 m |
| Main Level | Living Room | 4.29 m | 3.33 m | 4.29 m x 3.33 m |
| Main Level | Dining Room | 4.22 m | 3.33 m | 4.22 m x 3.33 m |
| Main Level | Kitchen | 4.29 m | 3.48 m | 4.29 m x 3.48 m |
| Main Level | Eating Area | 4.29 m | 2.82 m | 4.29 m x 2.82 m |
| Main Level | Family Room | 4.29 m | 5.11 m | 4.29 m x 5.11 m |
| Main Level | Laundry Room | 2.24 m | 2.67 m | 2.24 m x 2.67 m |
Utilities
| Cable | Installed |
https://www.realtor.ca/real-estate/27093697/815-apricot-drive-london-southk
Interested?
Contact us for more information

Rafi Habibzadah
Salesperson

(519) 438-5478
