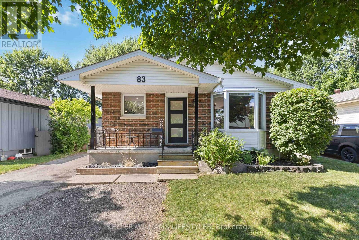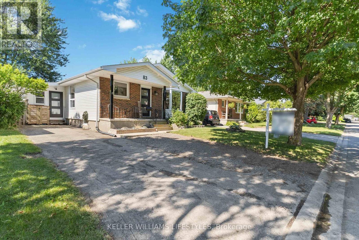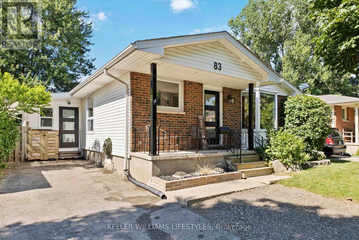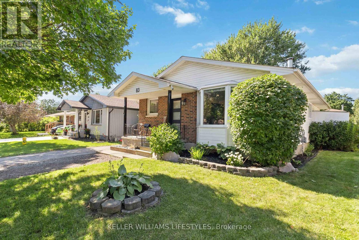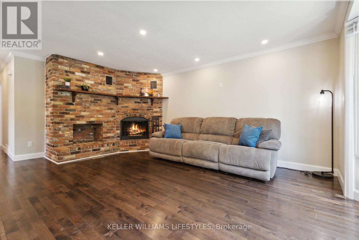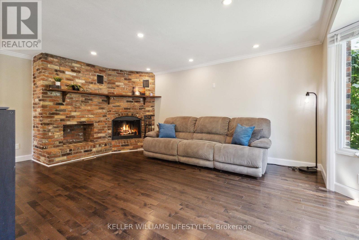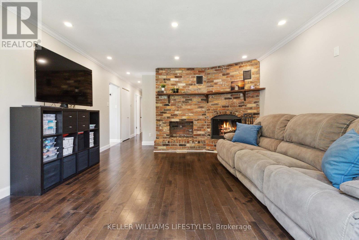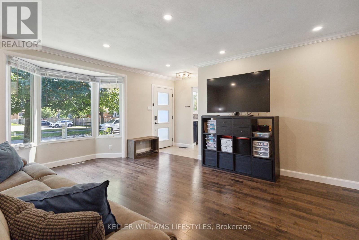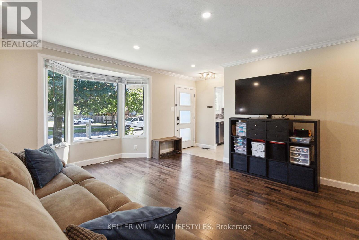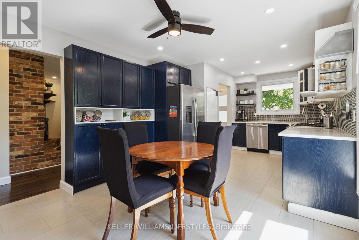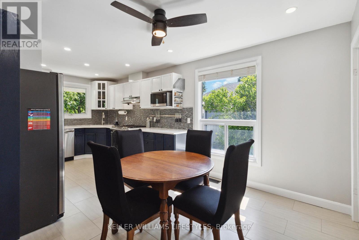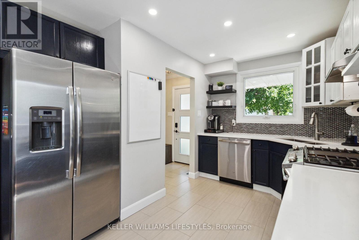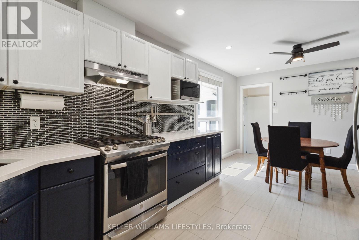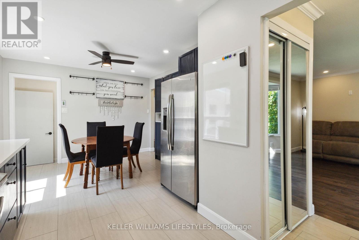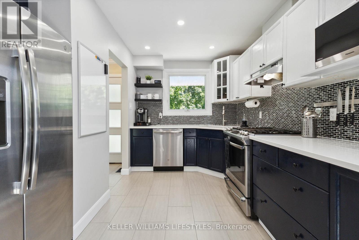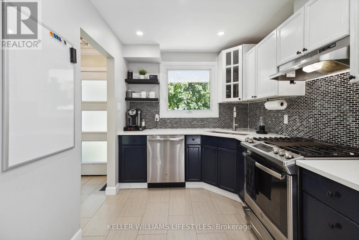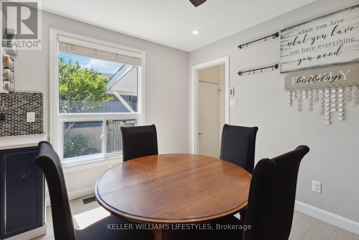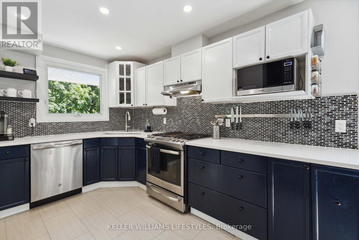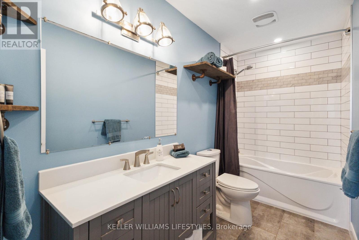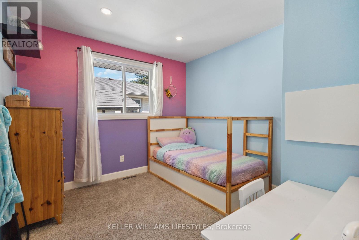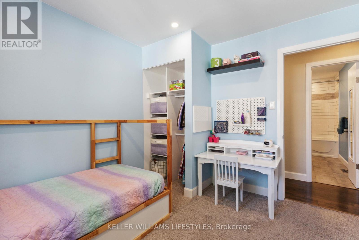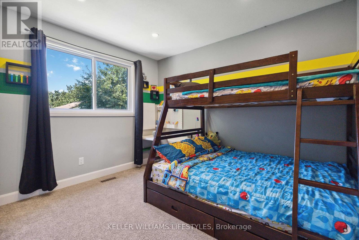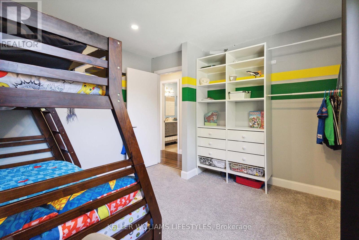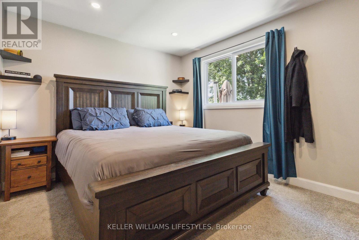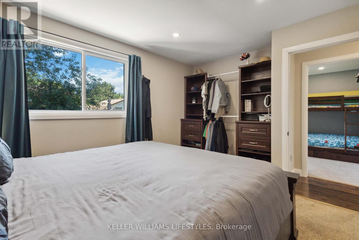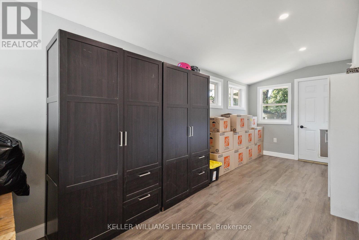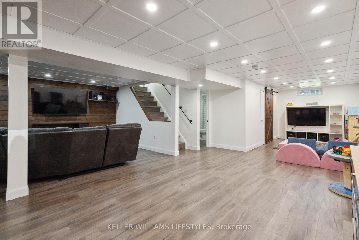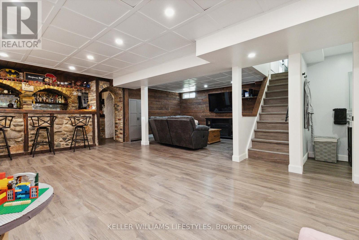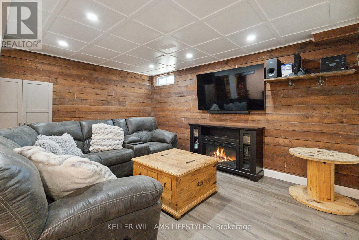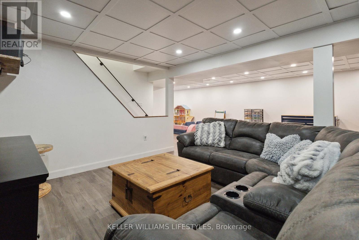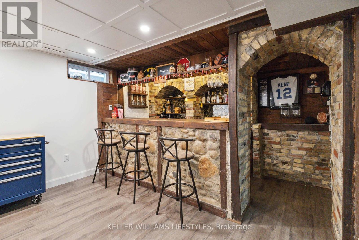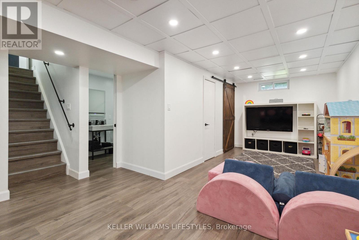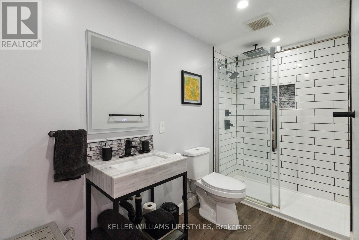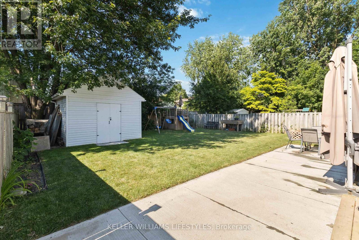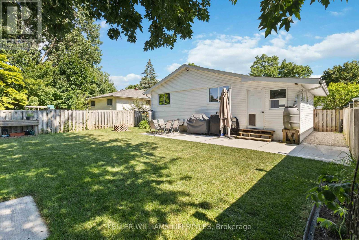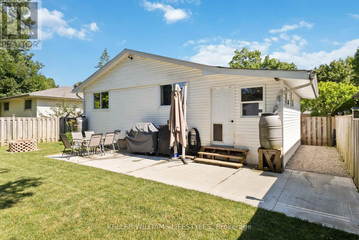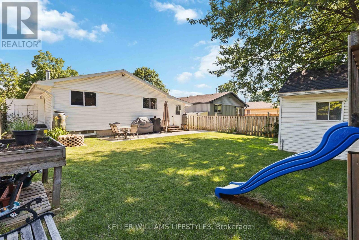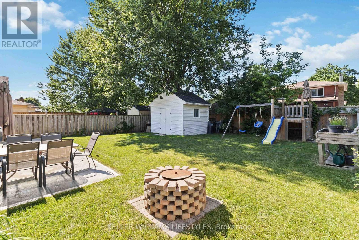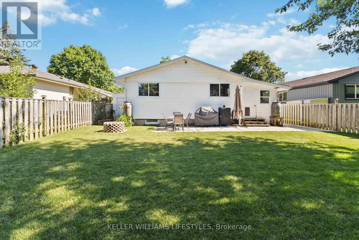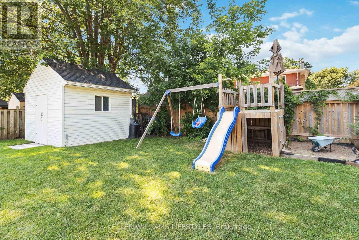83 Stroud Crescent London, Ontario N6E 1Z5
$499,900
Welcome to 83 Stroud Crescent, a beautifully renovated bungalow nestled in the desirable South London. This turnkey home boasts modern upgrades, including flooring, lighting and electrical, paint, and renovated bathrooms. Additionally, the windows and furnace have been updated, ensuring energy efficiency and comfort.With 1,150 sq. ft. of above-grade living space, the main floor features three cozy bedrooms and a luxurious full bath. Enjoy In Floor heating in both Kitchen and Bathroom on the main1 The spacious mudroom is perfect for hanging coats, organizing shoes and storing seasonal toys!. The main floor also includes a WETT certified wood fireplace and a gas stove, adding both ambiance and functionality.The finished basement provides an additional 700 sq. ft. of versatile space, complete with a wet bar, a three-piece bathroom featuring a walk-in shower, and the potential for an in-law suite accessible via a separate side door.Step outside to a fantastic backyard, home to a recently constructed shed on a concrete slab equipped with Hydro, making it ideal for various projects or hobbies. Plus, the backyard has a convenient gas line for outdoor grilling or heating.Convenience is at your doorstep with easy access to the highway, White Oaks Mall, and the brand-new Costco on Dingman Drive. Don't miss this opportunity to move right in and start enjoying all this wonderful home has to offer! (id:37319)
Property Details
| MLS® Number | X8475220 |
| Property Type | Single Family |
| Community Name | SouthX |
| Amenities Near By | Park, Hospital, Public Transit |
| Community Features | Community Centre, School Bus |
| Equipment Type | Water Heater |
| Features | Flat Site |
| Parking Space Total | 4 |
| Rental Equipment Type | Water Heater |
| Structure | Porch, Shed |
Building
| Bathroom Total | 2 |
| Bedrooms Above Ground | 3 |
| Bedrooms Total | 3 |
| Amenities | Fireplace(s) |
| Appliances | Blinds, Dishwasher, Dryer, Microwave, Refrigerator, Stove, Washer |
| Architectural Style | Bungalow |
| Basement Development | Finished |
| Basement Type | Full (finished) |
| Construction Style Attachment | Detached |
| Cooling Type | Central Air Conditioning |
| Exterior Finish | Brick, Vinyl Siding |
| Fire Protection | Controlled Entry, Smoke Detectors |
| Fireplace Present | Yes |
| Fireplace Total | 1 |
| Flooring Type | Hardwood |
| Foundation Type | Poured Concrete |
| Heating Fuel | Natural Gas |
| Heating Type | Forced Air |
| Stories Total | 1 |
| Type | House |
| Utility Water | Municipal Water |
Land
| Acreage | No |
| Fence Type | Fenced Yard |
| Land Amenities | Park, Hospital, Public Transit |
| Landscape Features | Landscaped |
| Sewer | Sanitary Sewer |
| Size Depth | 101 Ft |
| Size Frontage | 45 Ft |
| Size Irregular | 45 X 101 Ft |
| Size Total Text | 45 X 101 Ft |
| Zoning Description | R1-4 |
Rooms
| Level | Type | Length | Width | Dimensions |
|---|---|---|---|---|
| Basement | Other | 3.27 m | 1.1 m | 3.27 m x 1.1 m |
| Basement | Recreational, Games Room | 7.38 m | 11.87 m | 7.38 m x 11.87 m |
| Basement | Utility Room | 4.58 m | 5.74 m | 4.58 m x 5.74 m |
| Basement | Bathroom | 1.37 m | 3.29 m | 1.37 m x 3.29 m |
| Main Level | Bedroom | 4.09 m | 3.13 m | 4.09 m x 3.13 m |
| Main Level | Bedroom 2 | 3.6 m | 3.35 m | 3.6 m x 3.35 m |
| Main Level | Bedroom 3 | 3.24 m | 2.97 m | 3.24 m x 2.97 m |
| Main Level | Bathroom | 3.37 m | 1.49 m | 3.37 m x 1.49 m |
| Main Level | Living Room | 5.25 m | 5.87 m | 5.25 m x 5.87 m |
| Main Level | Kitchen | 3.37 m | 6.03 m | 3.37 m x 6.03 m |
| Main Level | Mud Room | 2.19 m | 5.74 m | 2.19 m x 5.74 m |
Utilities
| Cable | Installed |
| Sewer | Installed |
https://www.realtor.ca/real-estate/27086872/83-stroud-crescent-london-southx
Interested?
Contact us for more information

Osman Omar
Salesperson

(519) 438-8000
