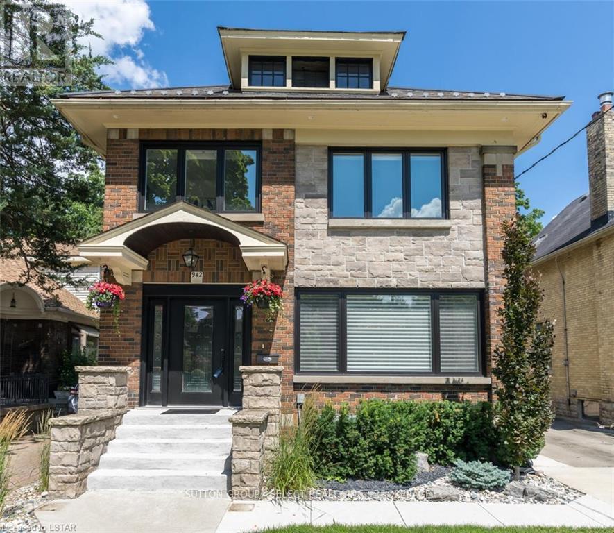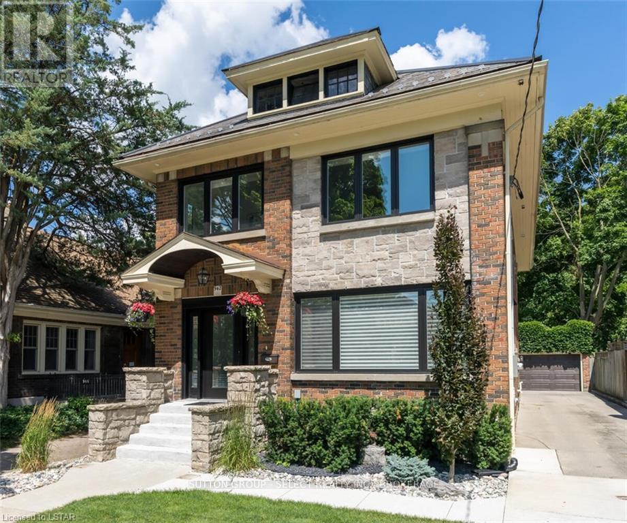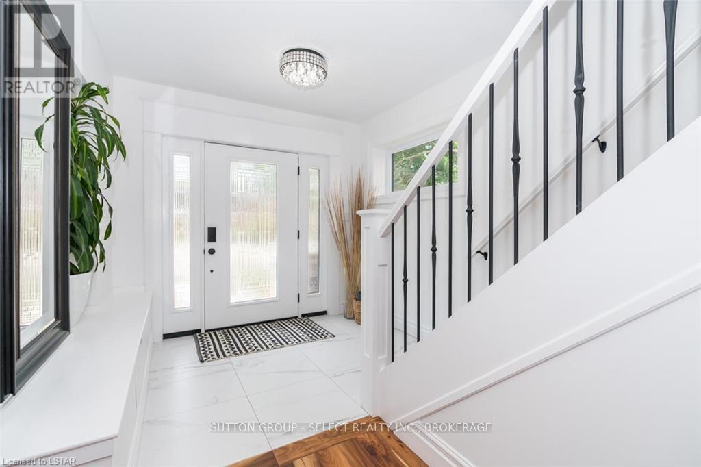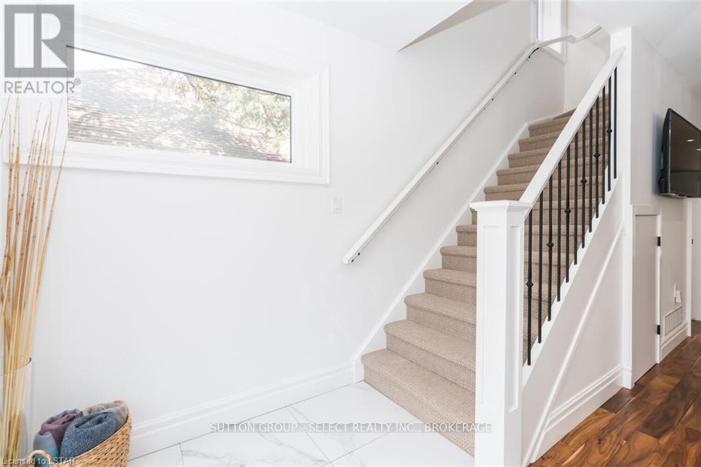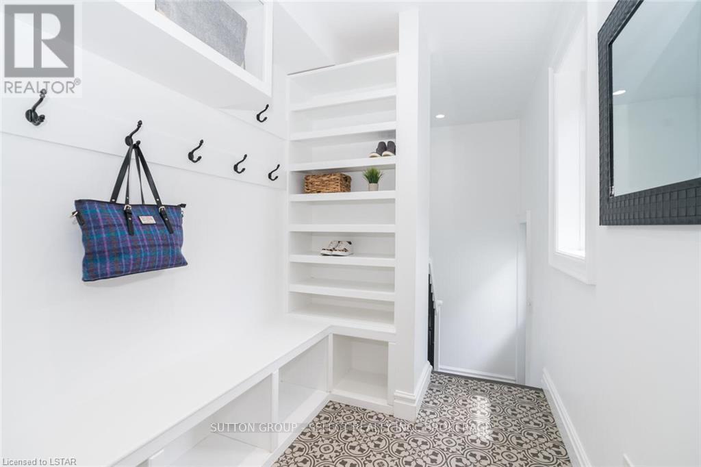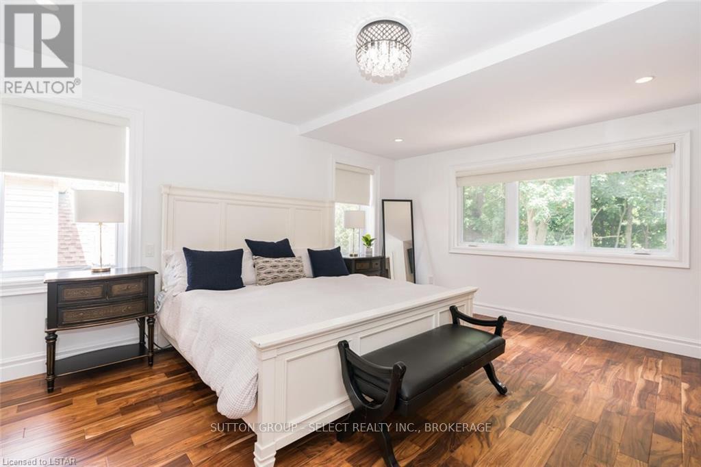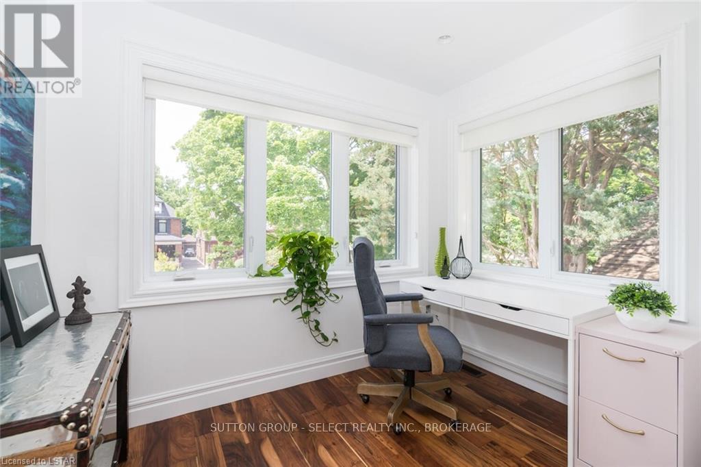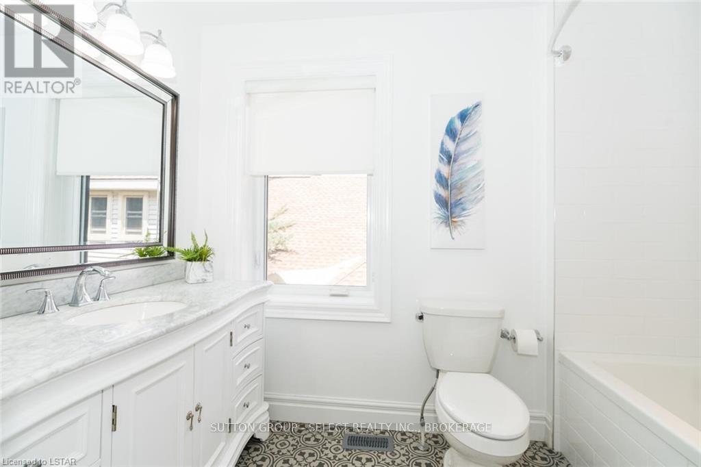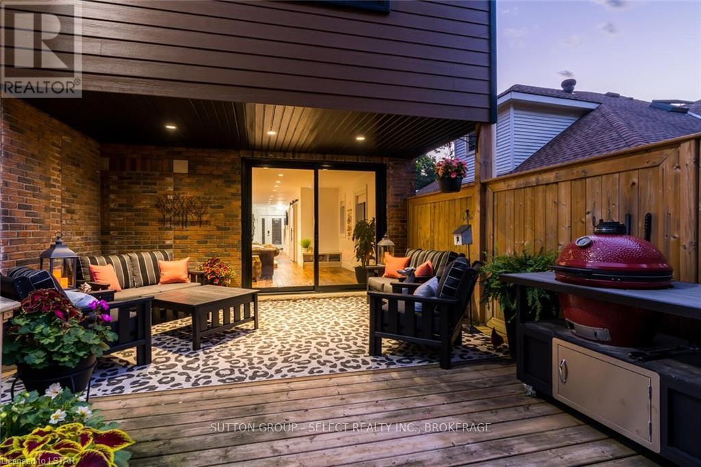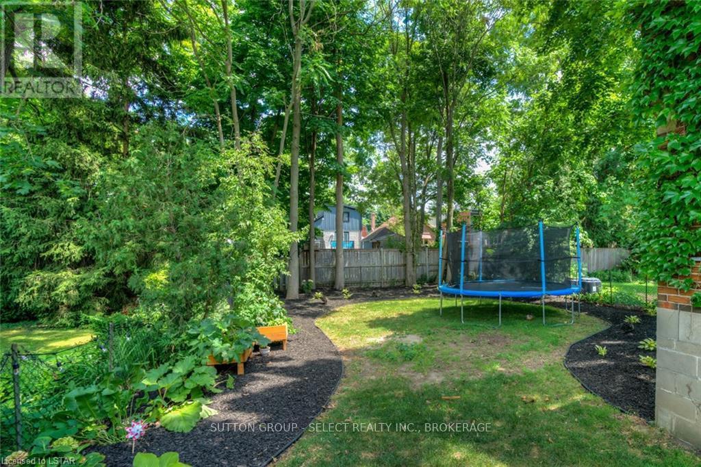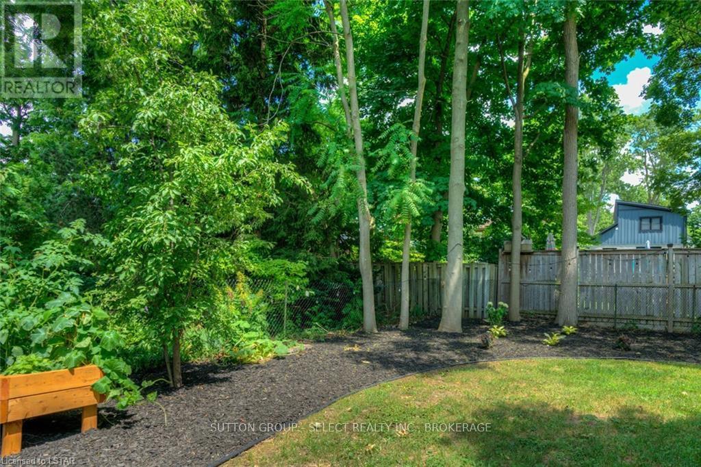942 Wellington Street London, Ontario N6A 3S9
$1,299,000
Located in desirable Old North and in Old North School District, this 3 bedroom family home is sure to impress. Completely renovated Main and upper floors in 2018 including windows, floors, kitchen , bathrooms, spray foam insulation, concrete driveway, rear covered back deck and water softener with reverse osmosis system and much more. The home has great curb appeal with landscaping front and back and a detached 2 car garage. The foyer is spacious and offers views of the first floor with an open concept design and rich hardwood and ceramic tile throughout the home. The custom Eat-In kitchen has many eye catching features including an over sized island with bar seating, hard surface countertops, brick backsplash, double wide fridge, 36 gas stove, galley Ideal Workstation 6S sink, and a good sized pantry. The eating area overlooks the kitchen and has plenty of natural light and storage. The living room is a cozy area and has an exposed brick accent wall and access to the back deck area. A powder room and mudroom complete the main level. Upstairs is the amazing master suite complete with a large walk-in closet, plenty of natural light, hardwood floors and an ensuite boasting double vanity, large tiled shower with glass door, oversized ceramic tile and a personal toilet closet. The upper level has 3 bedrooms, another four piece bath with tiled shower/tub combo and a laundry room. The lower level is unfinished and awaits your finishing touches. The backyard has a spacious covered deck area with plenty of space for entertaining and is fenced and landscaped. Located minutes to UWO, St. Joseph's Hospital, Richmond Row, Downtown London, and walking trails. Book your showing today. (id:37319)
Property Details
| MLS® Number | X8382268 |
| Property Type | Single Family |
| Community Name | EastB |
| Amenities Near By | Public Transit, Hospital |
| Equipment Type | Water Heater |
| Features | Flat Site |
| Parking Space Total | 6 |
| Rental Equipment Type | Water Heater |
| Structure | Deck |
Building
| Bathroom Total | 3 |
| Bedrooms Above Ground | 3 |
| Bedrooms Total | 3 |
| Appliances | Dishwasher, Dryer, Garage Door Opener, Refrigerator, Stove, Washer, Window Coverings |
| Basement Type | Full |
| Construction Style Attachment | Detached |
| Cooling Type | Central Air Conditioning |
| Exterior Finish | Brick |
| Fire Protection | Smoke Detectors |
| Fireplace Present | No |
| Foundation Type | Block |
| Half Bath Total | 1 |
| Heating Fuel | Natural Gas |
| Heating Type | Forced Air |
| Stories Total | 2 |
| Type | House |
| Utility Water | Municipal Water |
Parking
| Detached Garage |
Land
| Acreage | No |
| Land Amenities | Public Transit, Hospital |
| Sewer | Sanitary Sewer |
| Size Depth | 150 Ft |
| Size Frontage | 40 Ft |
| Size Irregular | 40 X 150 Ft |
| Size Total Text | 40 X 150 Ft|under 1/2 Acre |
| Zoning Description | R1-5 (3) |
Utilities
| Cable | Installed |
https://www.realtor.ca/real-estate/26959242/942-wellington-street-london-eastb
Interested?
Contact us for more information
Ashley Winder
Salesperson

(519) 433-4331
