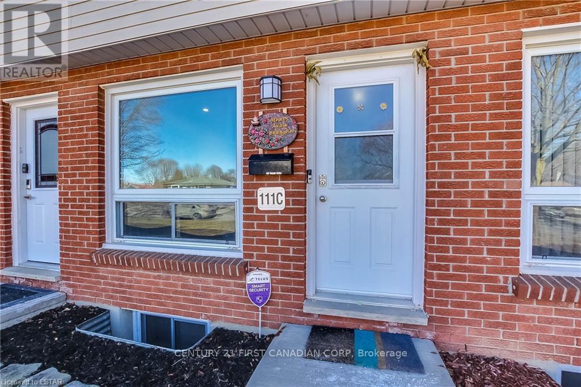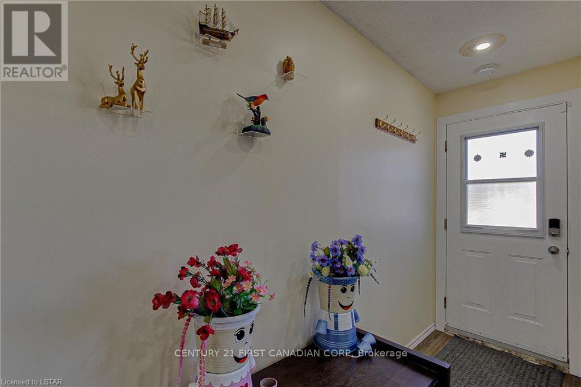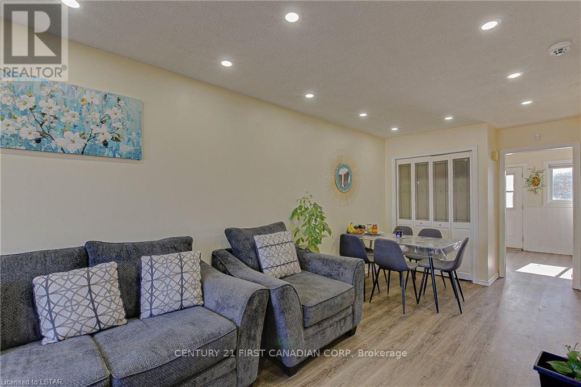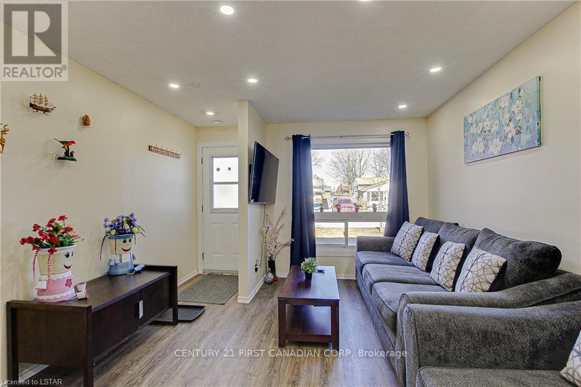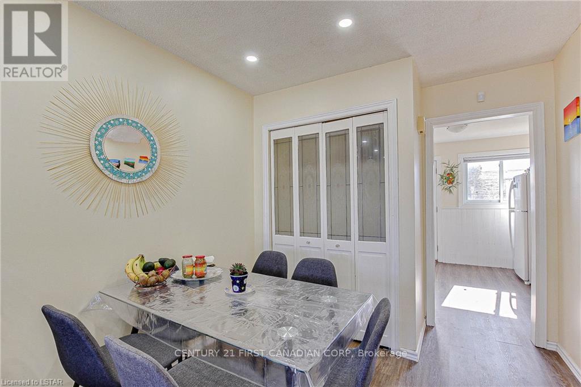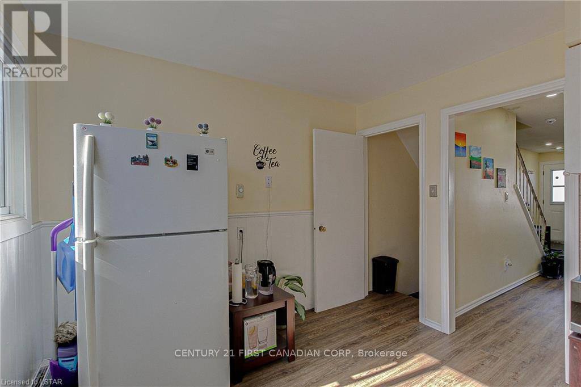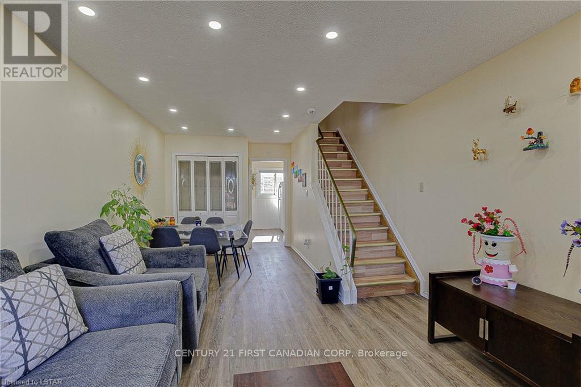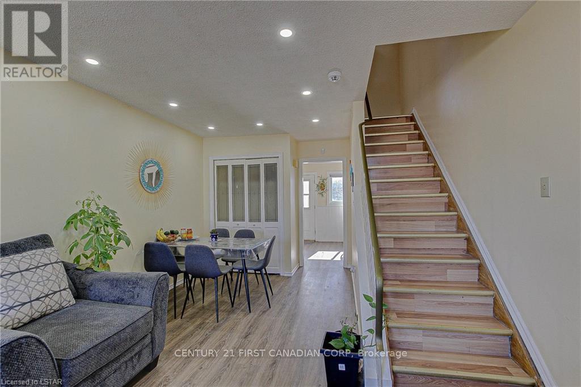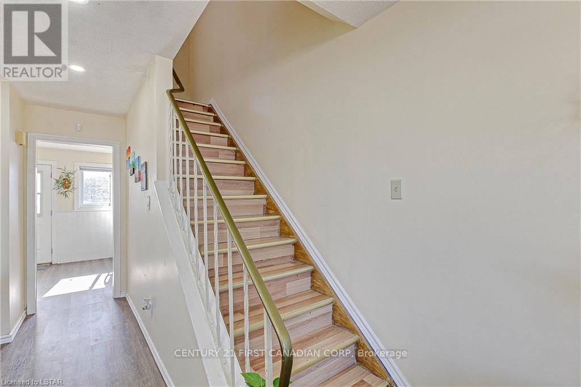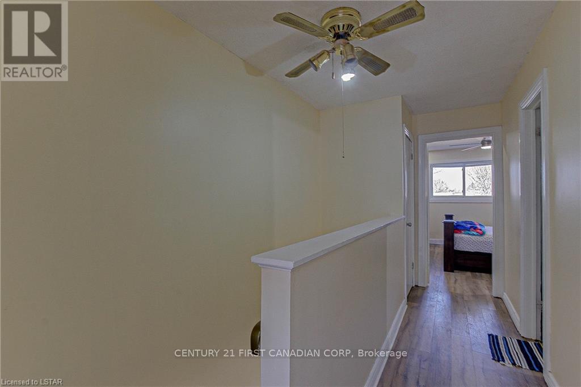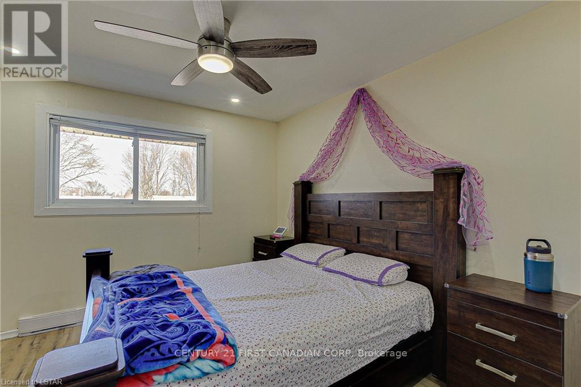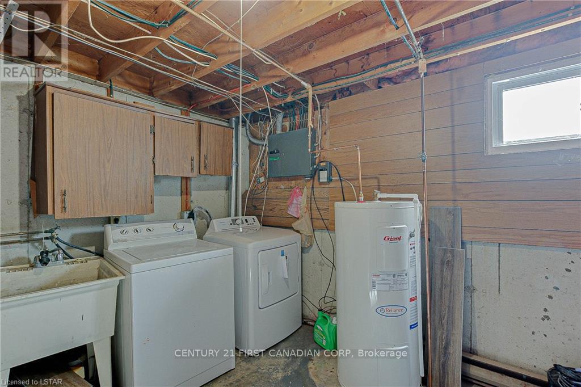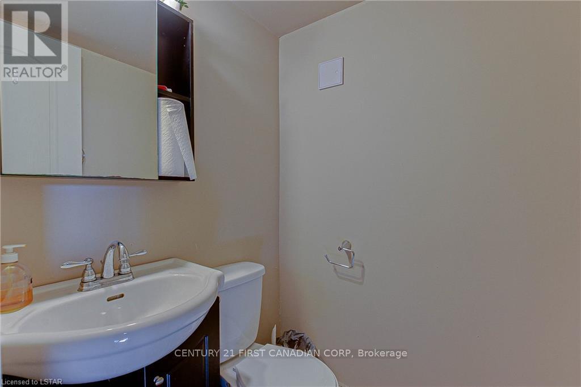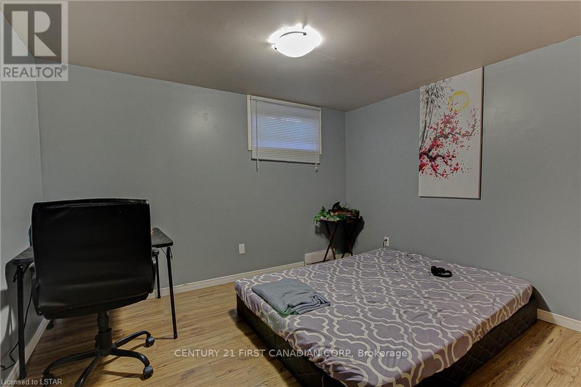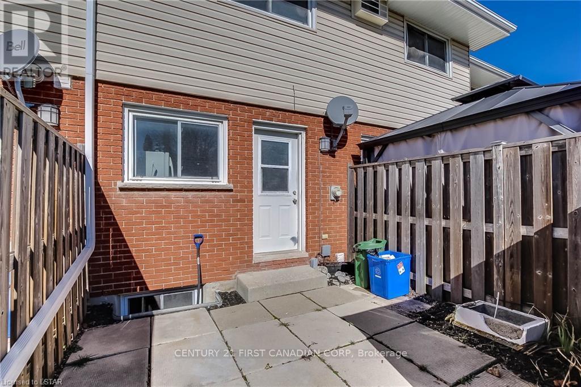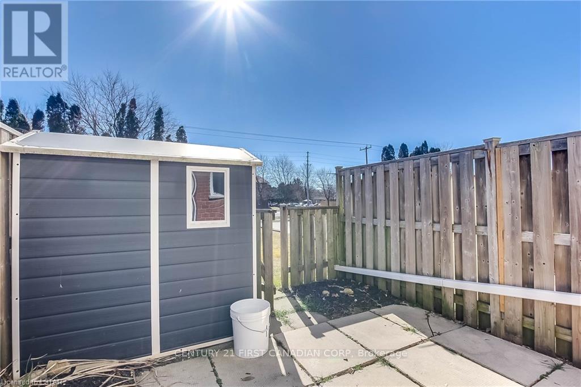C - 111 Wellesley Crescent London, Ontario N5V 1J6
$340,000Maintenance, Insurance, Water, Common Area Maintenance, Parking
$311 Monthly
Maintenance, Insurance, Water, Common Area Maintenance, Parking
$311 MonthlyWelcome to 111 Wellesley Crescent Unit C, a charming townhouse that seamlessly blends comfort and convenience in a prime location. Situated near Veterans and with easy access to the 401, this property is ideally positioned for modern living. This meticulously maintained home features two spacious bedrooms, one and a half bathrooms, and a finished basement that offers versatile customization options. Recent upgrades include a new dryer installed in November 2023 and a roof replacement in 2020, providing contemporary amenities and peace of mind. Inside, elegant laminate flooring enhances the interior's appeal. The private patio offers a serene outdoor space, perfect for relaxation. Additionally, the property includes one assigned parking spot and is close to shopping centers, restaurants, and parks, ensuring all amenities are within easy reach. Do not miss this opportunity to own a delightful townhouse in a highly sought-after location. Schedule a showing today to experience the superior comfort and convenience this home offers. (id:37319)
Property Details
| MLS® Number | X8443196 |
| Property Type | Single Family |
| Amenities Near By | Park, Place Of Worship |
| Community Features | Pet Restrictions |
| Parking Space Total | 1 |
| View Type | View |
Building
| Bathroom Total | 2 |
| Bedrooms Above Ground | 2 |
| Bedrooms Below Ground | 1 |
| Bedrooms Total | 3 |
| Appliances | Water Meter, Dryer, Refrigerator, Stove, Washer |
| Basement Development | Partially Finished |
| Basement Type | N/a (partially Finished) |
| Cooling Type | Wall Unit |
| Exterior Finish | Brick Facing, Vinyl Siding |
| Fireplace Present | No |
| Half Bath Total | 1 |
| Heating Fuel | Electric |
| Heating Type | Baseboard Heaters |
| Stories Total | 2 |
| Type | Row / Townhouse |
Land
| Access Type | Year-round Access |
| Acreage | No |
| Fence Type | Fenced Yard |
| Land Amenities | Park, Place Of Worship |
| Zoning Description | R4-6 |
Rooms
| Level | Type | Length | Width | Dimensions |
|---|---|---|---|---|
| Second Level | Bedroom | 3.66 m | 3.25 m | 3.66 m x 3.25 m |
| Second Level | Bedroom 2 | 3.66 m | 2.49 m | 3.66 m x 2.49 m |
| Second Level | Bathroom | Measurements not available | ||
| Basement | Bedroom 3 | 3.66 m | 3.15 m | 3.66 m x 3.15 m |
| Basement | Bathroom | Measurements not available | ||
| Basement | Utility Room | 3.66 m | 4.09 m | 3.66 m x 4.09 m |
| Main Level | Living Room | 3.66 m | 3.66 m | 3.66 m x 3.66 m |
| Main Level | Dining Room | 2.62 m | 3.23 m | 2.62 m x 3.23 m |
| Main Level | Kitchen | 3.66 m | 2.92 m | 3.66 m x 2.92 m |
https://www.realtor.ca/real-estate/27044611/c-111-wellesley-crescent-london
Interested?
Contact us for more information

Durgesh Tiwari
Salesperson
(519) 636-8942
www.realtordurgesh.ca/
420 York Street
London, Ontario N6B 1R1
(519) 673-3390

