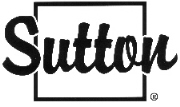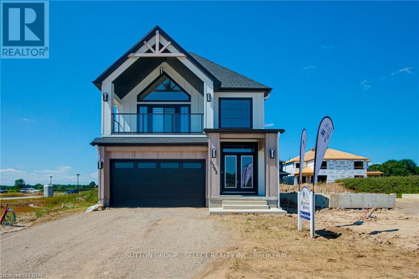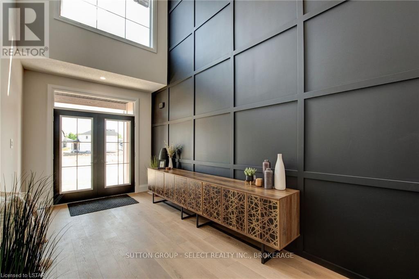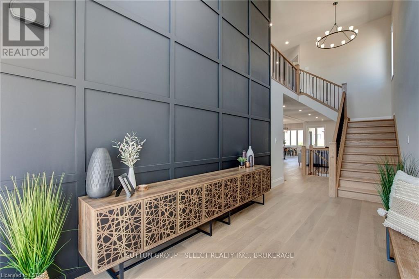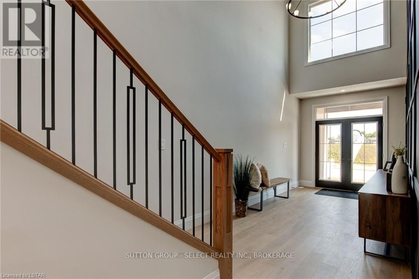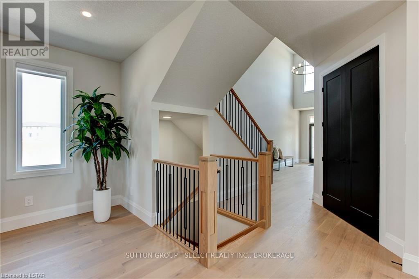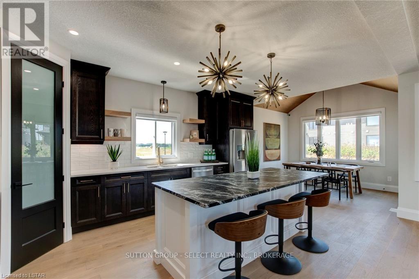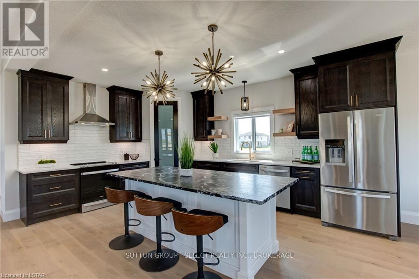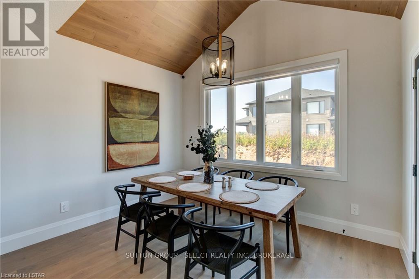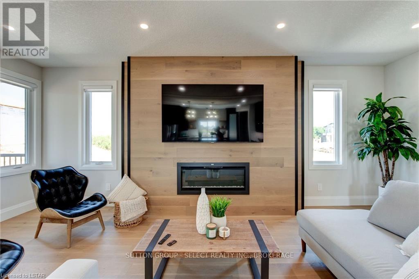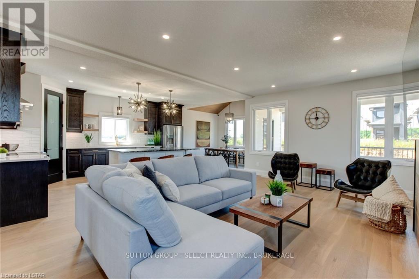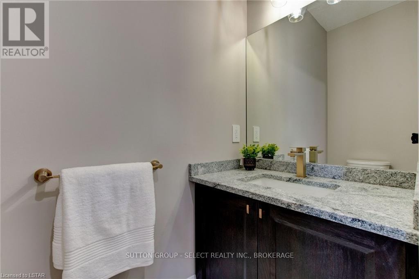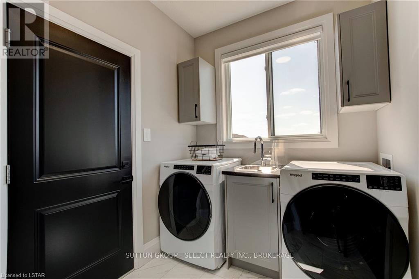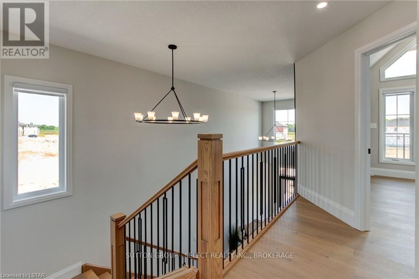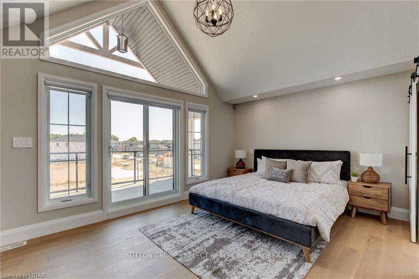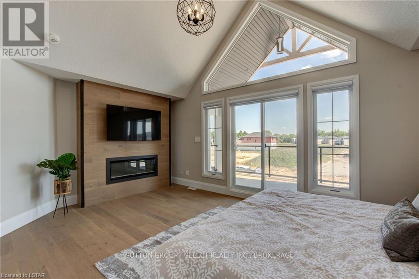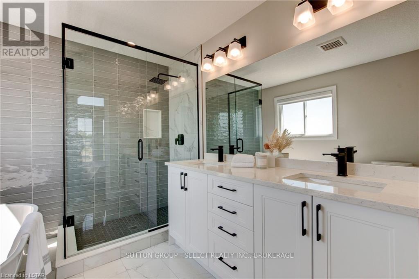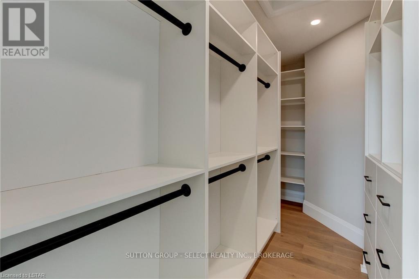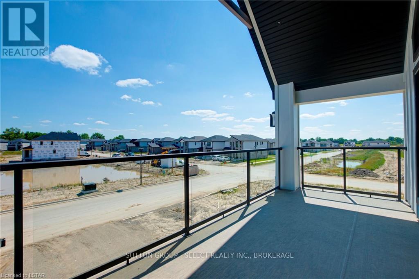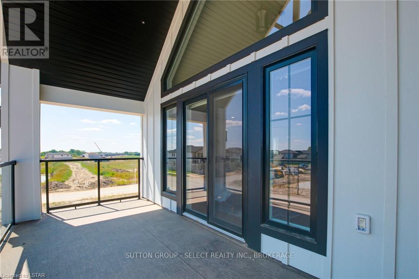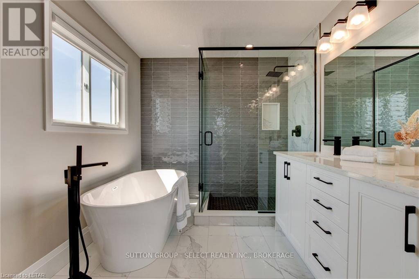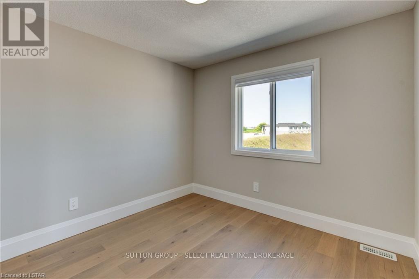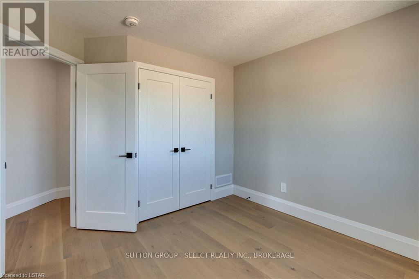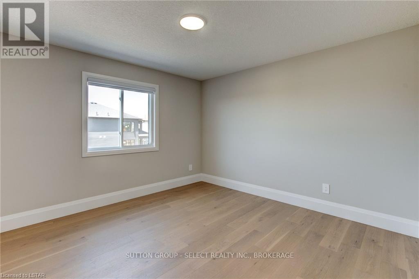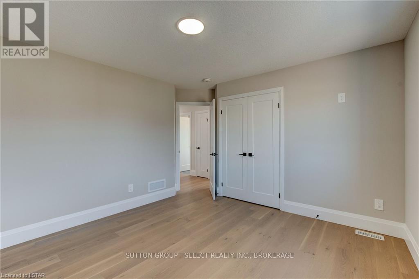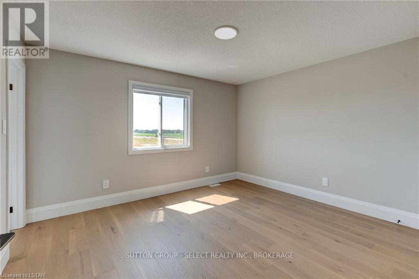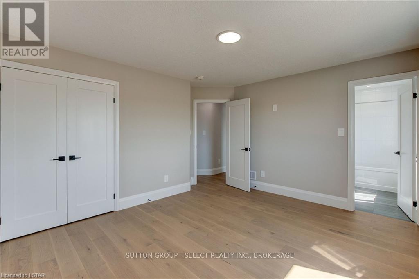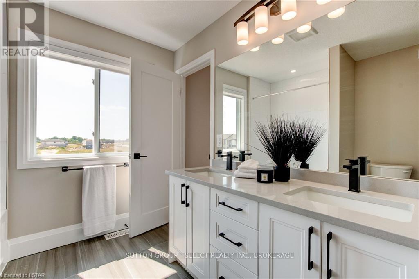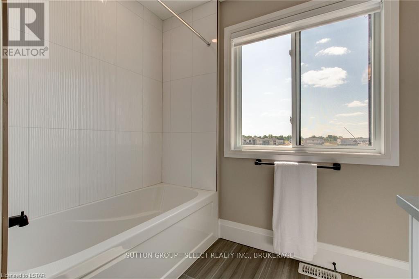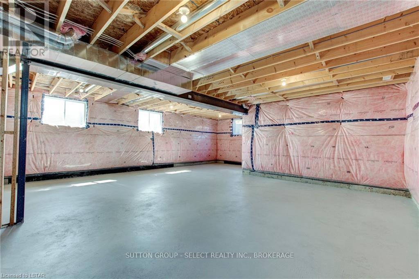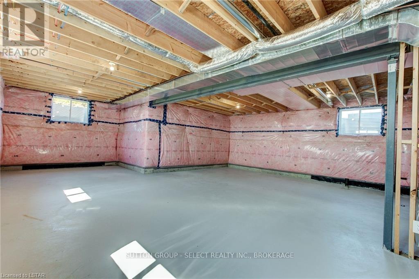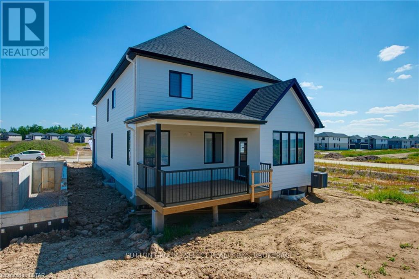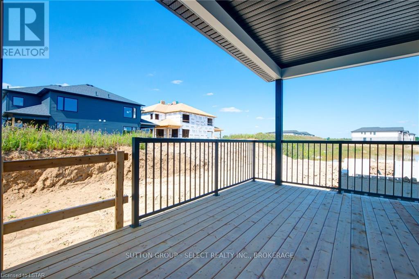5 Bedroom
3 Bathroom
Fireplace
Central Air Conditioning
Forced Air
$1,038,500
NEW AND EXCITING - OUR MODERN FARMHOUSE MODEL under construction! Boasting approx 2993 sq ft (incl open space) PLUS BONUS covered porchs front and back! Open concept 4+1 bedroom, 3.5 baths plan featuring 2nd floor balcony and main floor back covered porch, rich hardwood floors on main AND upper levels, quality ceramic tiles in laundry and baths, oak stairs, garage door openers, appliance package, fireplace, designer kitchen with valance lighting and breakfast bar island with quartz counter tops, covered rear porch. The list goes on! Other lots and plans available. 5 MONTH closings available up to early 2025. 6PC APPLIANCE PACKAGES INCLUDED FOR ALL OF OUR HOMES AND FINISHED BASEMENTS INCLUDED IN THIS PRICE. Homes start in the low 900's including finished lower levels. VISIT OUR SALES MODEL SUNDAYS 2-4PM (excluding holiday weekends). Packages available upon request of all of our products. Choose on of our plans or lets us design one for you! Note: ALL HOMES include finished lower familyroom, bedroom and bath and separate entrances and 2nd lower kitchenettes can be worked into all models if required at builder cost - visit model for more details. Located at Heathwoods Ave and Big Leaf. Price of this may not reflect all upgrades shown in the previous model home. NOTE: our sales Model can be viewed 24/7 by appointment if open house times are not convenient. We are happy to accomodate you! (id:37319)
Property Details
|
MLS® Number
|
X8282430 |
|
Property Type
|
Single Family |
|
Amenities Near By
|
Highway |
|
Equipment Type
|
Water Heater |
|
Features
|
Flat Site, Sump Pump |
|
Parking Space Total
|
4 |
|
Rental Equipment Type
|
Water Heater |
Building
|
Bathroom Total
|
3 |
|
Bedrooms Above Ground
|
4 |
|
Bedrooms Below Ground
|
1 |
|
Bedrooms Total
|
5 |
|
Amenities
|
Fireplace(s) |
|
Appliances
|
Dishwasher, Dryer, Microwave, Range, Refrigerator, Stove, Washer |
|
Basement Type
|
Full |
|
Construction Style Attachment
|
Detached |
|
Cooling Type
|
Central Air Conditioning |
|
Exterior Finish
|
Wood |
|
Fire Protection
|
Smoke Detectors |
|
Fireplace Present
|
Yes |
|
Fireplace Total
|
1 |
|
Foundation Type
|
Poured Concrete |
|
Half Bath Total
|
1 |
|
Heating Fuel
|
Natural Gas |
|
Heating Type
|
Forced Air |
|
Stories Total
|
2 |
|
Type
|
House |
|
Utility Water
|
Municipal Water |
Parking
Land
|
Acreage
|
No |
|
Land Amenities
|
Highway |
|
Sewer
|
Sanitary Sewer |
|
Size Depth
|
115 Ft |
|
Size Frontage
|
36 Ft |
|
Size Irregular
|
36.18 X 115.12 Ft |
|
Size Total Text
|
36.18 X 115.12 Ft|under 1/2 Acre |
|
Zoning Description
|
R1-3(23) |
Rooms
| Level |
Type |
Length |
Width |
Dimensions |
|
Main Level |
Foyer |
2.6 m |
5.5 m |
2.6 m x 5.5 m |
|
Main Level |
Great Room |
4.3 m |
6.7 m |
4.3 m x 6.7 m |
|
Main Level |
Kitchen |
3.6 m |
4.5 m |
3.6 m x 4.5 m |
|
Main Level |
Dining Room |
3.6 m |
4.5 m |
3.6 m x 4.5 m |
|
Upper Level |
Primary Bedroom |
5.5 m |
3.6 m |
5.5 m x 3.6 m |
|
Upper Level |
Bedroom 2 |
3.7 m |
4 m |
3.7 m x 4 m |
|
Upper Level |
Bedroom 3 |
3.7 m |
3.6 m |
3.7 m x 3.6 m |
|
Upper Level |
Bedroom 4 |
3 m |
3.1 m |
3 m x 3.1 m |
Utilities
https://www.realtor.ca/real-estate/26829830/lot-41-heathwoods-avenue-london

