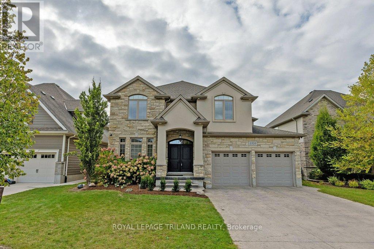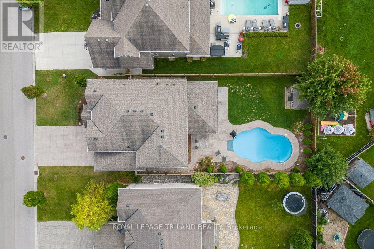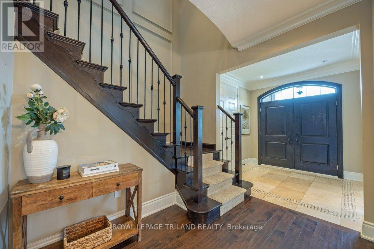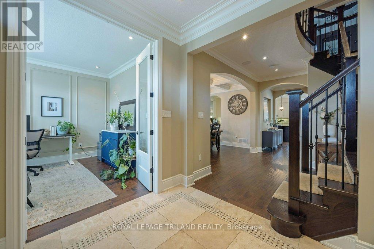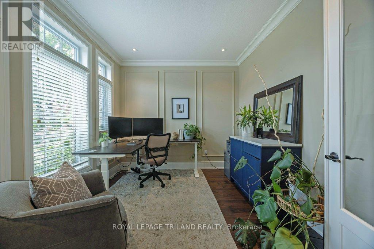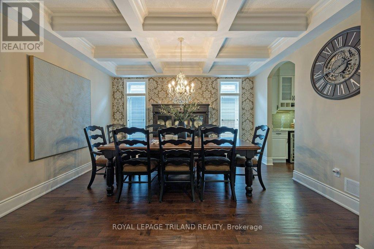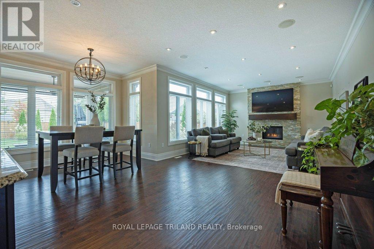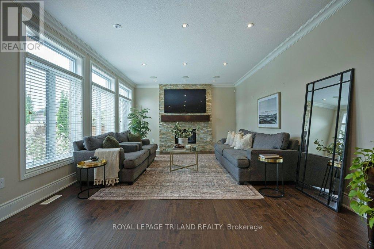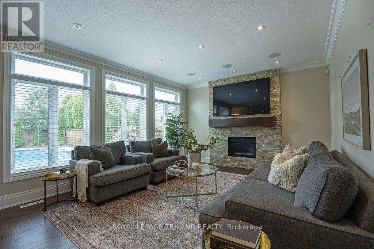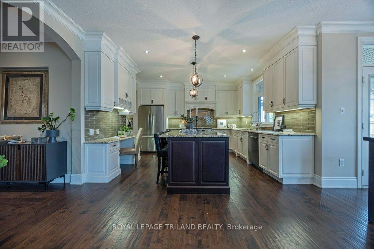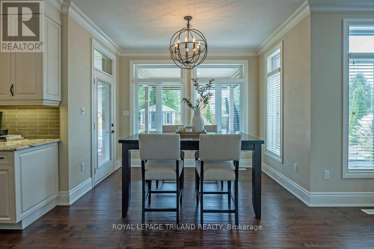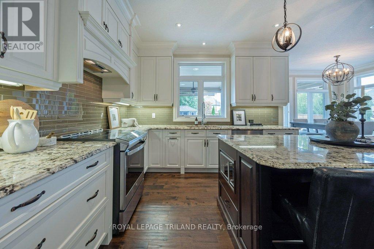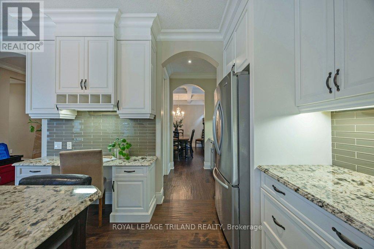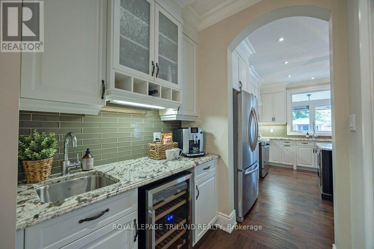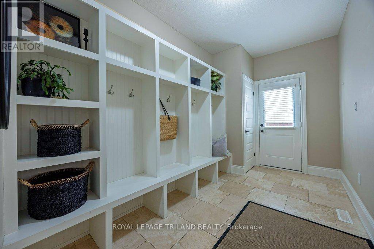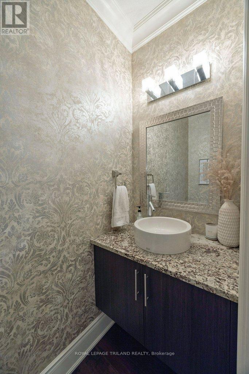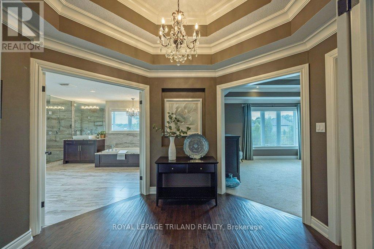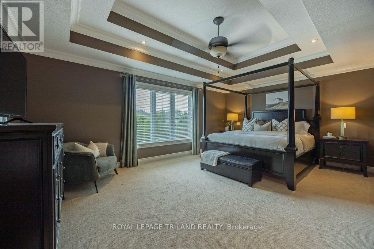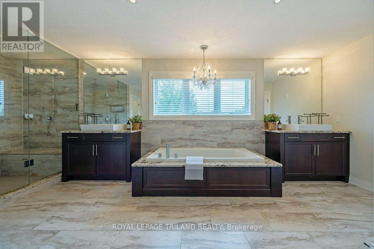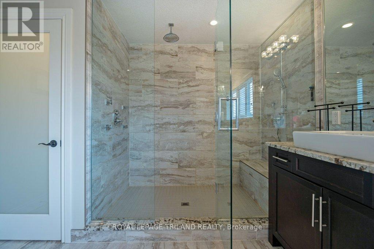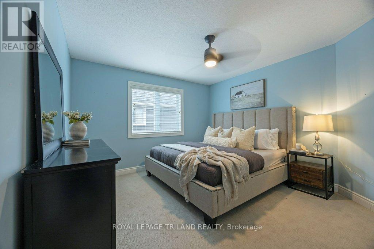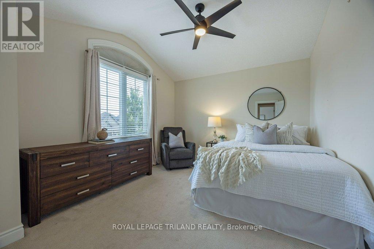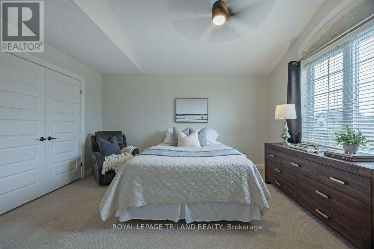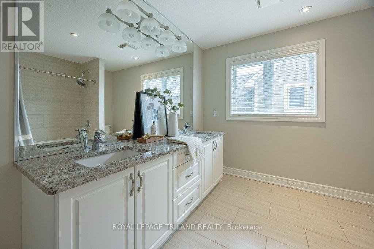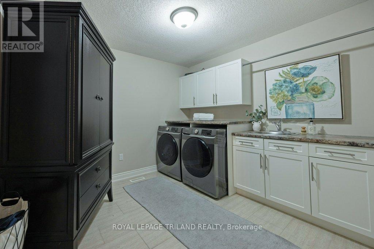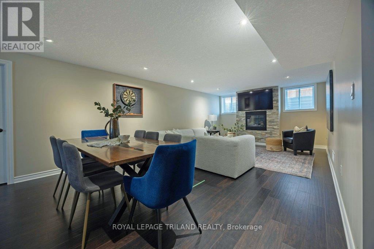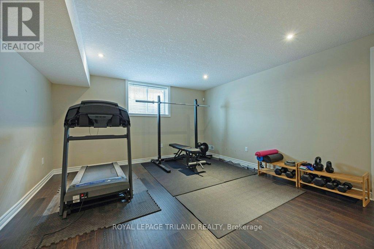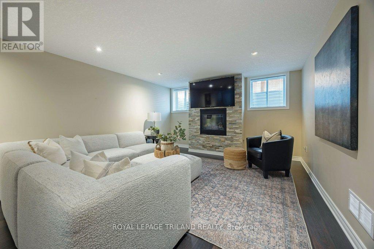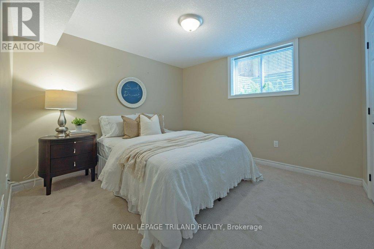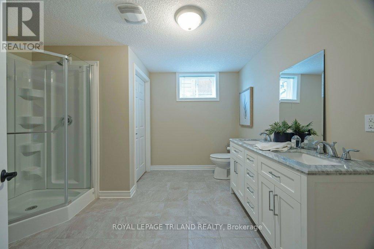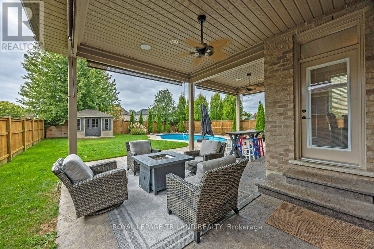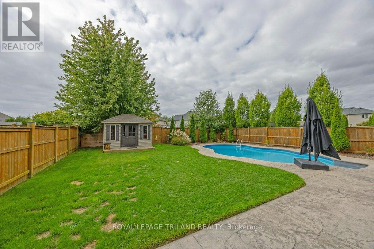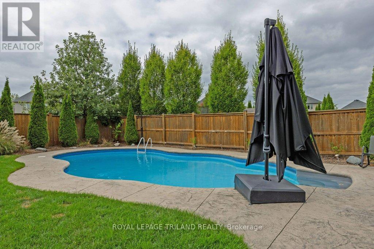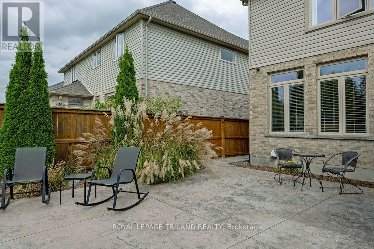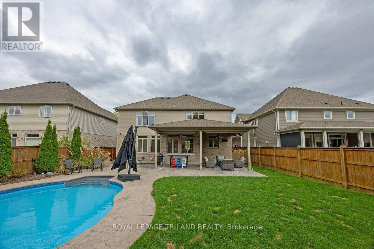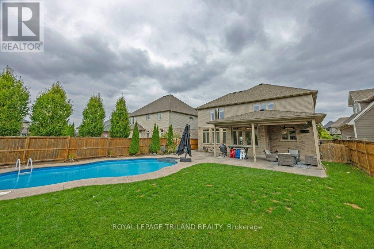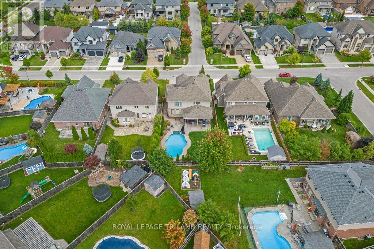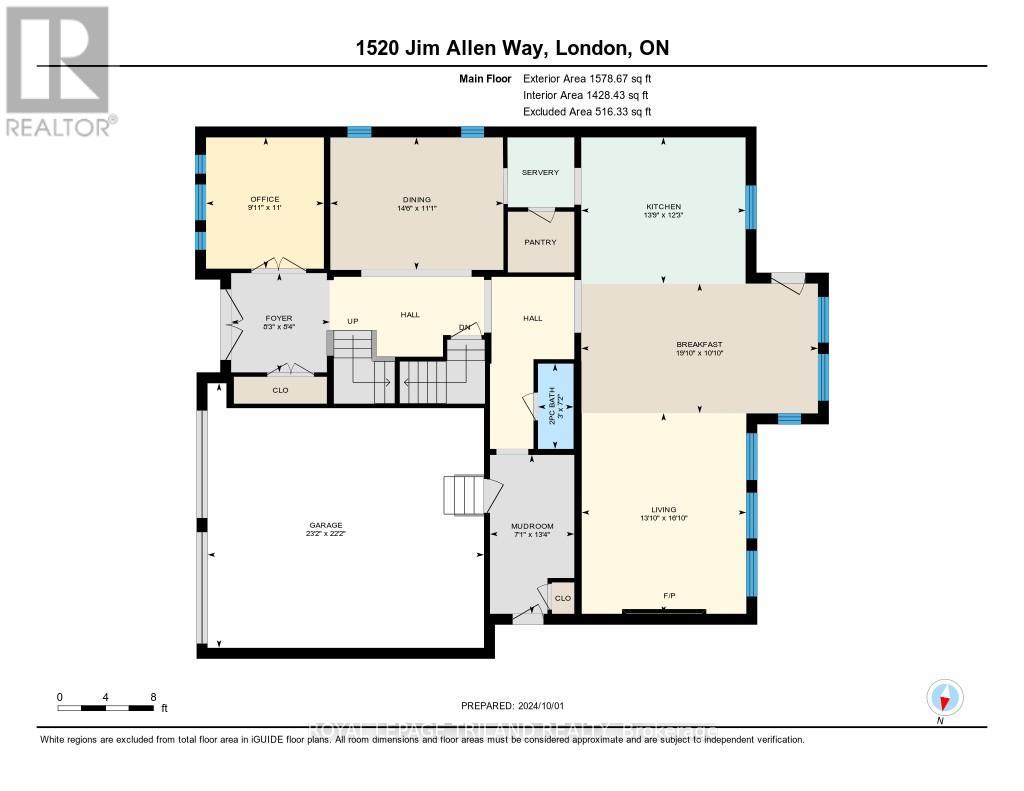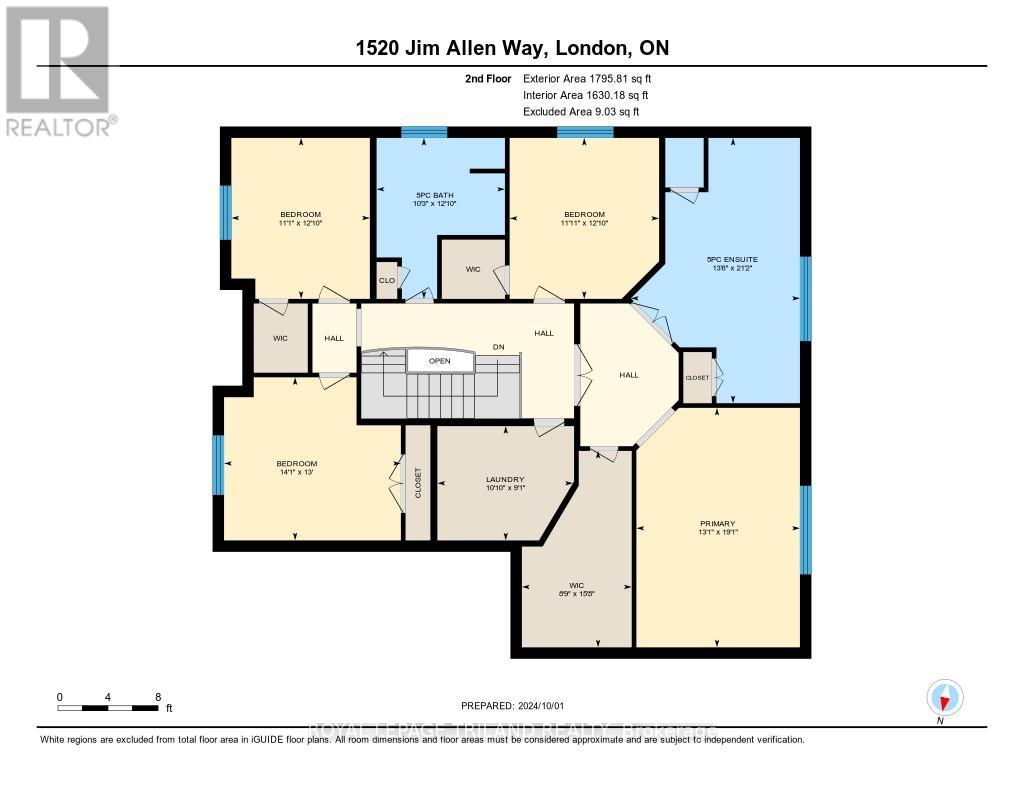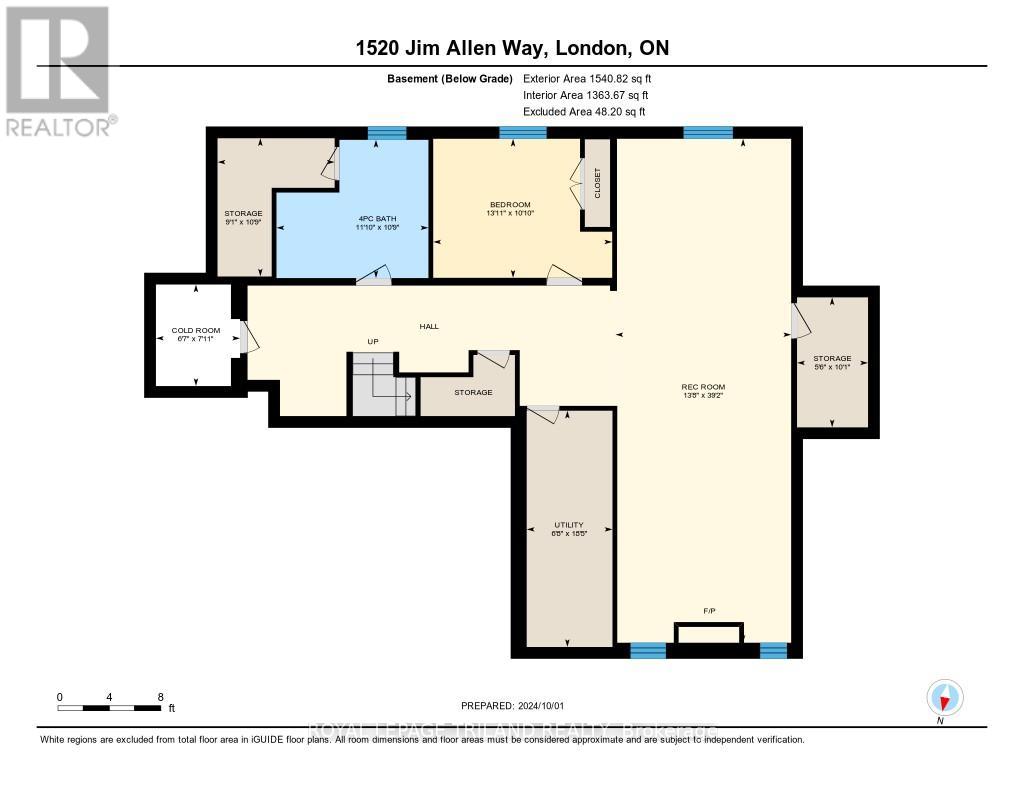1520 Jim Allen Way London, Ontario N6K 0C2
$1,299,900
If you've been looking for an executive-grade family home that blends a family friendly design with elegant finishes and an amazing inground pool, this outstanding home in the west ends Riverbend neighbourhood is ready to welcome your family. Nothing here has been left to chance, from the inset detail tile in the entry hall flooring to the coffered ceiling in the dining room and a thousand other details in between. The main level features an open concept design from a large kitchen anchored by an oversized, quartz-topped island that can double as a breakfast bar. There is lots of storage in sleek, high-end cabinets, stainless appliances, wine fridge, and a ceramic tile backsplash. It overlooks a cozy living room filled with light, including a focal fireplace with stone surround. The impressive formal dining room is perfect for entertaining, while the dining nook off the kitchen is perfect for everyday meals. The main floor office is perfect for working professionals or anyone who wants a well-appointed space to work remotely. Upstairs you'll find a refined primary suite with a very large walk-in closet and a truly spa-worthy ensuite with a huge shower, soaker tub, and dual sinks. There are three other large bedrooms, a 5 piece main bath, and laundry on this level as well. The lower level is beautifully finished with a large rec room with pot lighting and another fireplace, a full bath, and another bedroom. The backyard is everything your family has been dreaming of: a large saltwater pool with a concrete deck and an extensive stamped concrete patio with a cover that can provide shade on hot summer afternoons, plus a custom shed with hydro. From a functional mudroom to gleaming hardwood and high-end light fixtures, this home is the perfect blend of beautiful and functional. Situated in a popular, family friendly neighbourhood in the city, close to parks, trails, schools and within an easy walk to the new West 5 development and a short commute to Western campus. (id:37319)
Property Details
| MLS® Number | X9377998 |
| Property Type | Single Family |
| Community Name | South A |
| Amenities Near By | Schools, Public Transit |
| Equipment Type | Water Heater |
| Features | Conservation/green Belt, Sump Pump |
| Parking Space Total | 6 |
| Pool Type | Inground Pool |
| Rental Equipment Type | Water Heater |
Building
| Bathroom Total | 4 |
| Bedrooms Above Ground | 4 |
| Bedrooms Below Ground | 1 |
| Bedrooms Total | 5 |
| Appliances | Dishwasher, Dryer, Microwave, Refrigerator, Stove, Washer, Wine Fridge |
| Basement Development | Finished |
| Basement Type | Full (finished) |
| Construction Style Attachment | Detached |
| Cooling Type | Central Air Conditioning |
| Exterior Finish | Stone, Stucco |
| Fireplace Present | Yes |
| Foundation Type | Poured Concrete |
| Half Bath Total | 1 |
| Heating Fuel | Natural Gas |
| Heating Type | Forced Air |
| Stories Total | 2 |
| Type | House |
| Utility Water | Municipal Water |
Parking
| Attached Garage |
Land
| Acreage | No |
| Land Amenities | Schools, Public Transit |
| Sewer | Sanitary Sewer |
| Size Depth | 136 Ft ,10 In |
| Size Frontage | 54 Ft ,7 In |
| Size Irregular | 54.6 X 136.87 Ft |
| Size Total Text | 54.6 X 136.87 Ft|under 1/2 Acre |
| Zoning Description | R1-8 |
Rooms
| Level | Type | Length | Width | Dimensions |
|---|---|---|---|---|
| Second Level | Bedroom | 3.92 m | 3.37 m | 3.92 m x 3.37 m |
| Second Level | Primary Bedroom | 5.83 m | 3.98 m | 5.83 m x 3.98 m |
| Second Level | Bedroom | 3.97 m | 4.31 m | 3.97 m x 4.31 m |
| Second Level | Bedroom | 3.92 m | 3.64 m | 3.92 m x 3.64 m |
| Basement | Recreational, Games Room | 11.94 m | 4.17 m | 11.94 m x 4.17 m |
| Basement | Bedroom | 3.3 m | 4.24 m | 3.3 m x 4.24 m |
| Main Level | Living Room | 5.12 m | 4.2 m | 5.12 m x 4.2 m |
| Main Level | Dining Room | 3.39 m | 4.42 m | 3.39 m x 4.42 m |
| Main Level | Kitchen | 3.73 m | 4.2 m | 3.73 m x 4.2 m |
| Main Level | Eating Area | 3.31 m | 6.05 m | 3.31 m x 6.05 m |
| Main Level | Office | 3.35 m | 3.01 m | 3.35 m x 3.01 m |
| Main Level | Mud Room | 4.06 m | 2.15 m | 4.06 m x 2.15 m |
Utilities
| Cable | Available |
| Sewer | Installed |
https://www.realtor.ca/real-estate/27492444/1520-jim-allen-way-london-south-a
Contact Us
Contact us for more information

Kelley Mcintyre
Salesperson
(519) 672-9880

Michael Leff
Broker
(519) 672-9880
