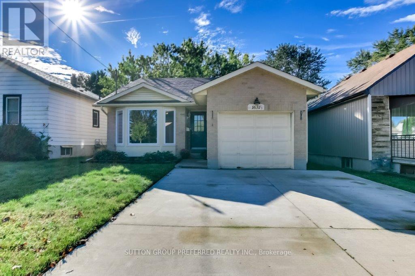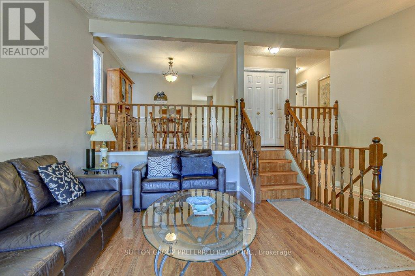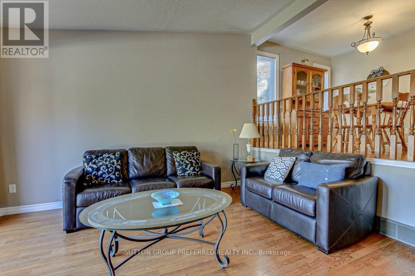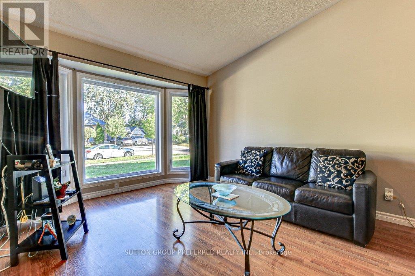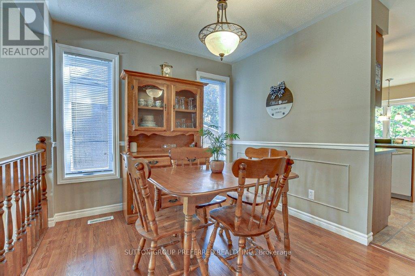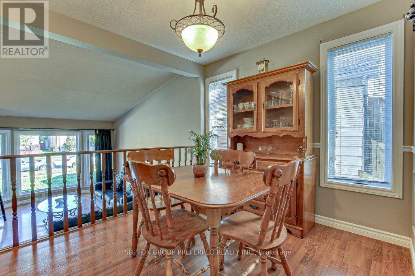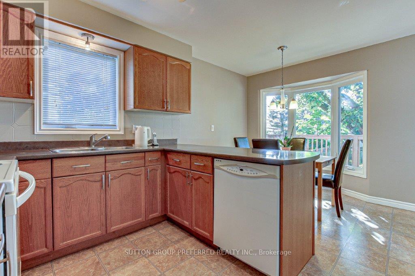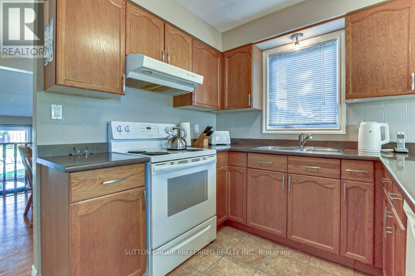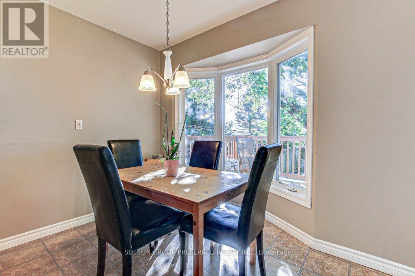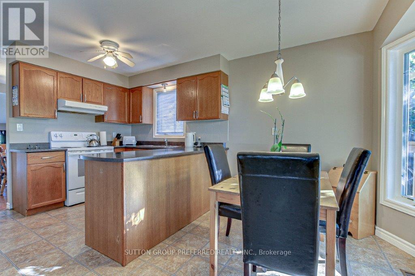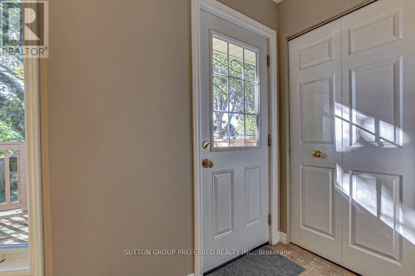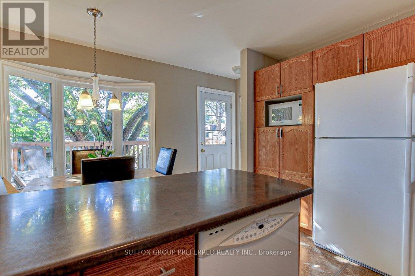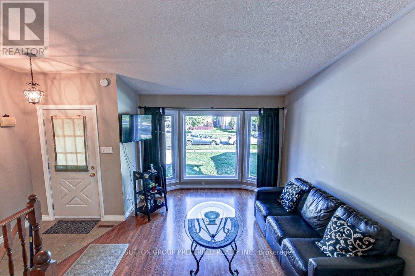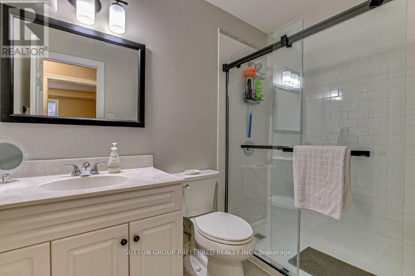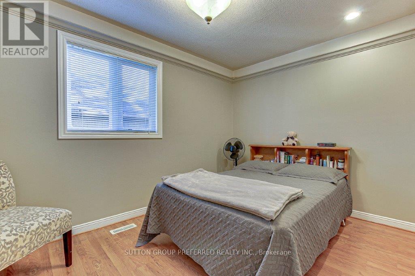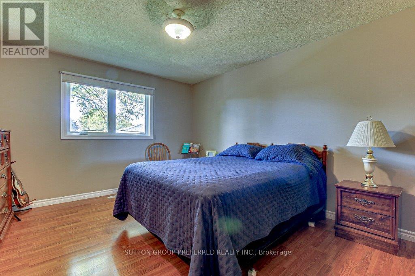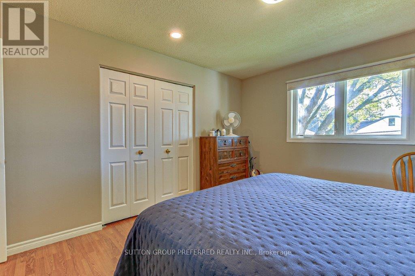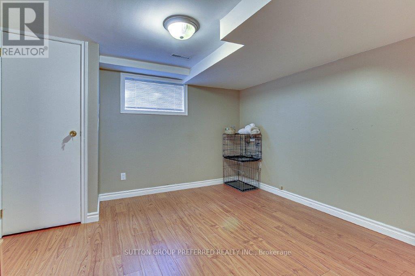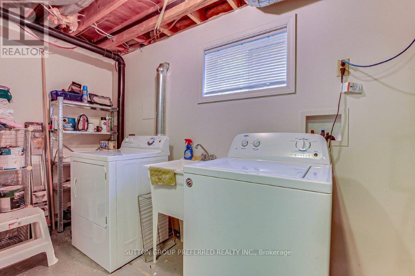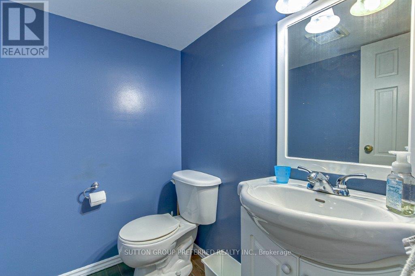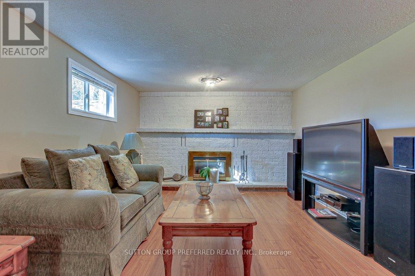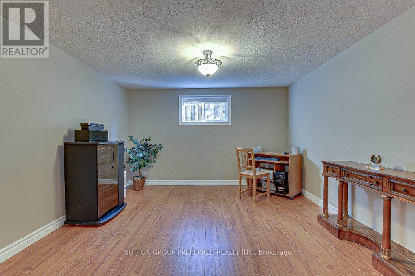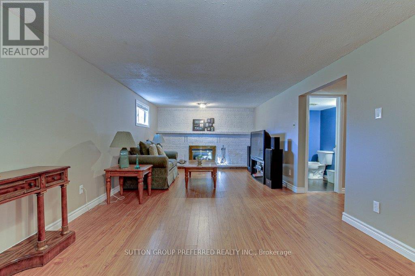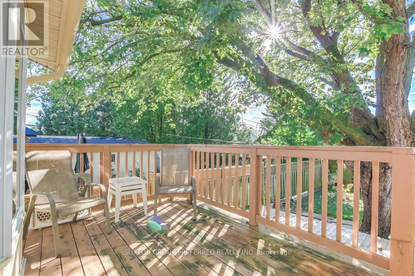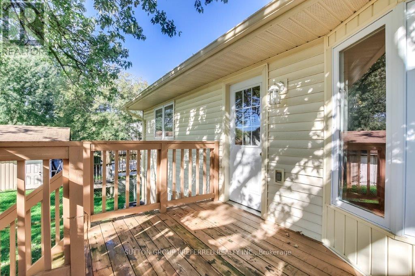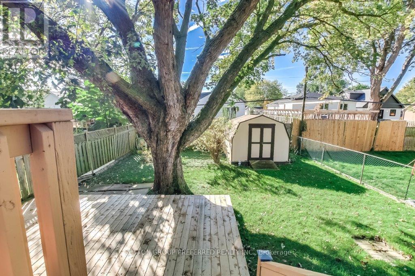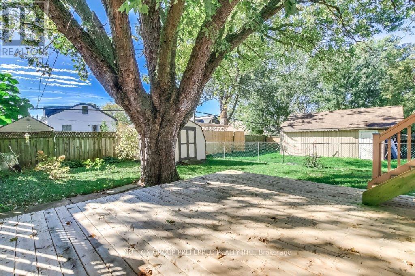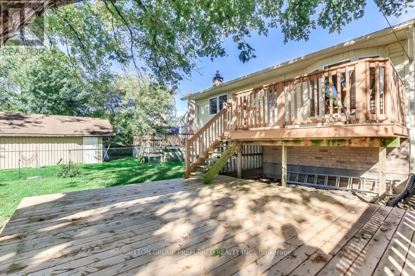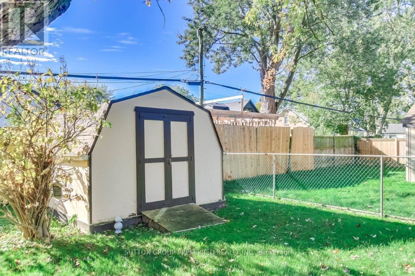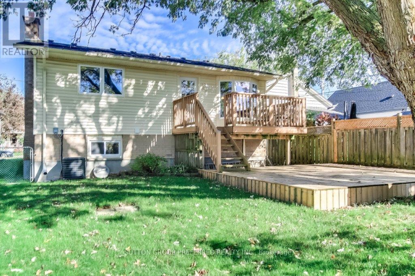1631.5 Churchill Avenue London, Ontario N5W 2L1
$550,000
Enjoy This Beautiful Tree-Lined Street With Great Curb Appeal With Two-Car Concrete Driveway And Single Garage Vaulted Ceilings In Front Family Room. Enjoy The Eat-In Kitchen Overlooking The 2 Tier Back Deck And Fenced Yard. Formal Dining Area Overlooking Family Room. The Master Bedroom Is Huge, Other Bedroom Is A Nice Size + New 3-Piece Walk-In Shower. 3rd Level Family Room With Gas Fireplace/Bedroom And 2 Piece Bath With Rough In For Shower, Nice Laundry Room Area. New Furnace And Central Air 2024, Updated Windows Throughout 2012 Shingles 2011. Appliances As Is Condition. (id:37319)
Property Details
| MLS® Number | X9382261 |
| Property Type | Single Family |
| Community Name | East H |
| Amenities Near By | Place Of Worship, Park, Public Transit |
| Parking Space Total | 3 |
Building
| Bathroom Total | 2 |
| Bedrooms Above Ground | 2 |
| Bedrooms Below Ground | 1 |
| Bedrooms Total | 3 |
| Appliances | Garage Door Opener Remote(s), Dishwasher, Garage Door Opener, Refrigerator, Stove, Window Coverings |
| Architectural Style | Bungalow |
| Basement Development | Finished |
| Basement Type | Full (finished) |
| Construction Style Attachment | Detached |
| Cooling Type | Central Air Conditioning |
| Exterior Finish | Brick |
| Fireplace Present | Yes |
| Fireplace Total | 1 |
| Foundation Type | Poured Concrete |
| Half Bath Total | 1 |
| Heating Fuel | Natural Gas |
| Heating Type | Forced Air |
| Stories Total | 1 |
| Type | House |
| Utility Water | Municipal Water |
Parking
| Attached Garage |
Land
| Acreage | No |
| Land Amenities | Place Of Worship, Park, Public Transit |
| Sewer | Sanitary Sewer |
| Size Depth | 112 Ft ,6 In |
| Size Frontage | 37 Ft ,7 In |
| Size Irregular | 37.59 X 112.58 Ft |
| Size Total Text | 37.59 X 112.58 Ft|under 1/2 Acre |
| Zoning Description | R2-3 |
Rooms
| Level | Type | Length | Width | Dimensions |
|---|---|---|---|---|
| Second Level | Kitchen | 4.5 m | 2.8 m | 4.5 m x 2.8 m |
| Second Level | Dining Room | 2.9 m | 2.7 m | 2.9 m x 2.7 m |
| Second Level | Primary Bedroom | 4.5 m | 3.7 m | 4.5 m x 3.7 m |
| Second Level | Bedroom 2 | 3.7 m | 2.7 m | 3.7 m x 2.7 m |
| Lower Level | Recreational, Games Room | 8.22 m | 3.5 m | 8.22 m x 3.5 m |
| Lower Level | Bedroom 3 | 3.6 m | 3.3 m | 3.6 m x 3.3 m |
| Main Level | Family Room | 4.9 m | 4.01 m | 4.9 m x 4.01 m |
https://www.realtor.ca/real-estate/27503877/16315-churchill-avenue-london-east-h
Contact Us
Contact us for more information

Simon Farrugia
Salesperson
(519) 438-2222
