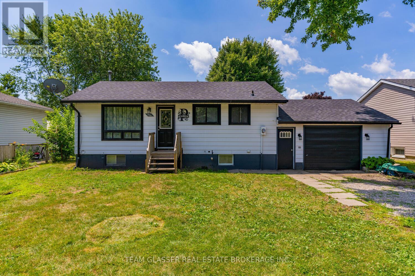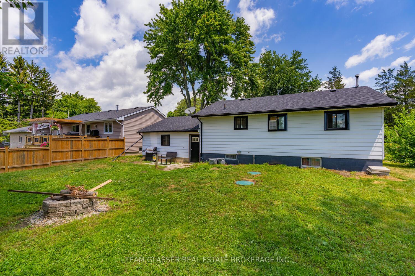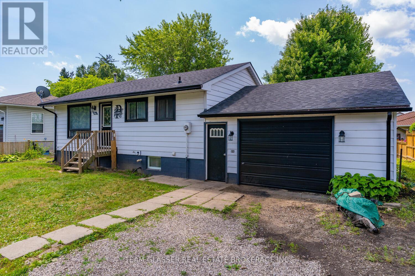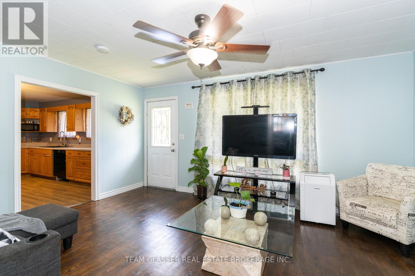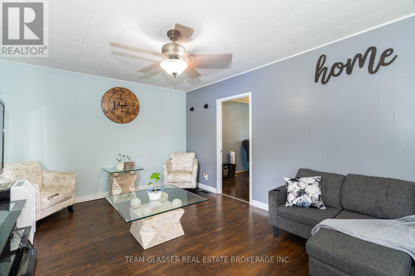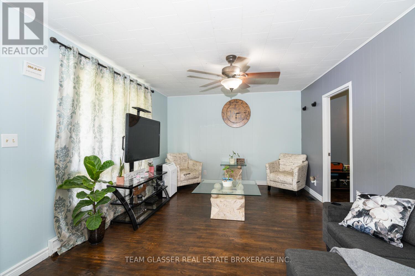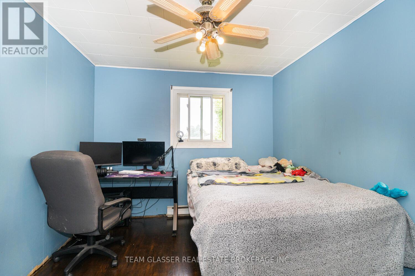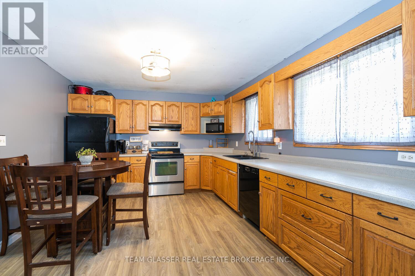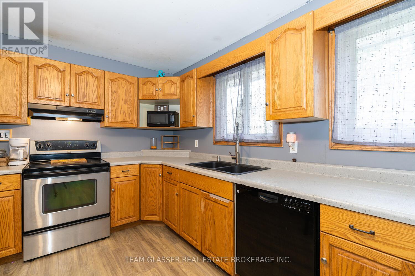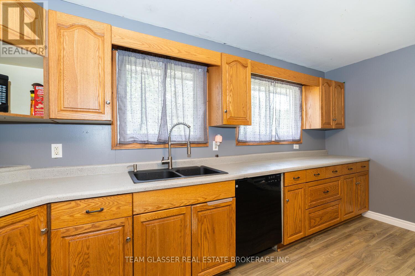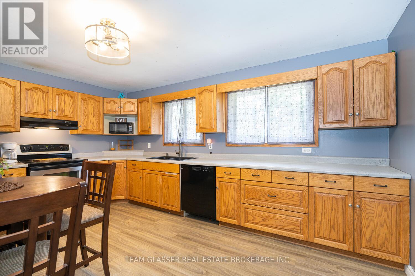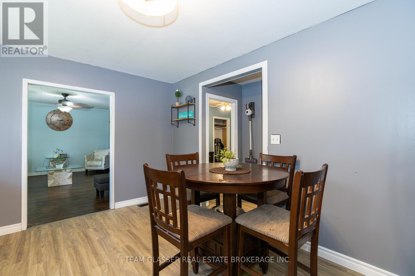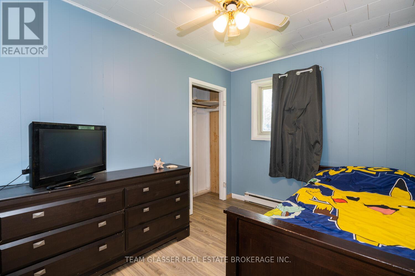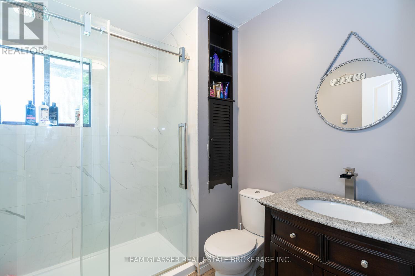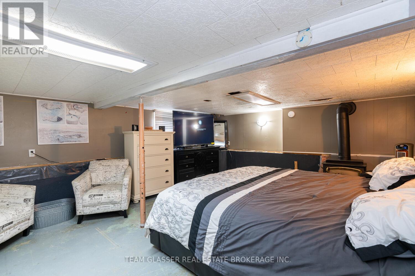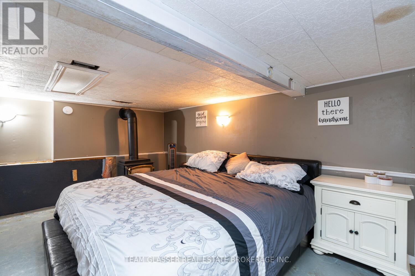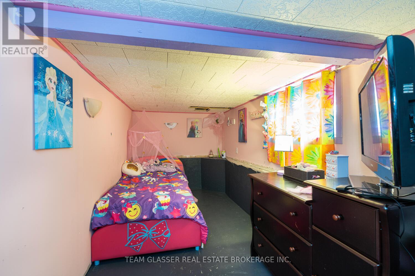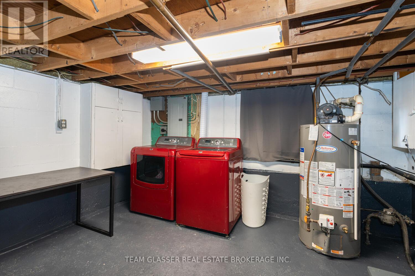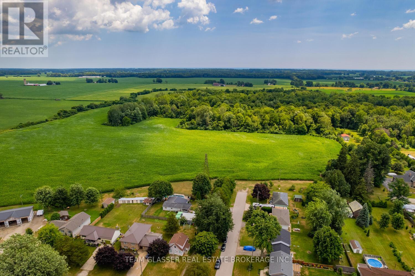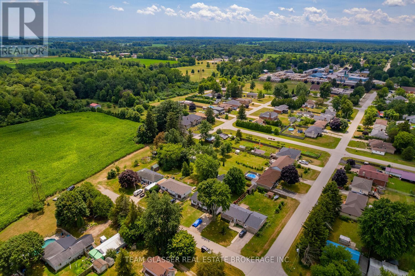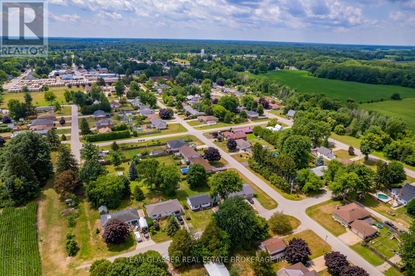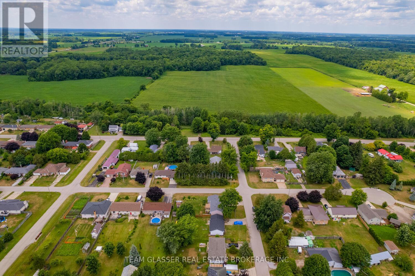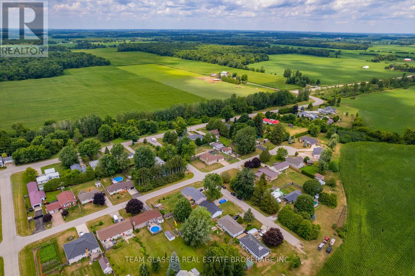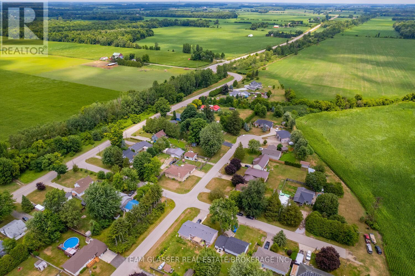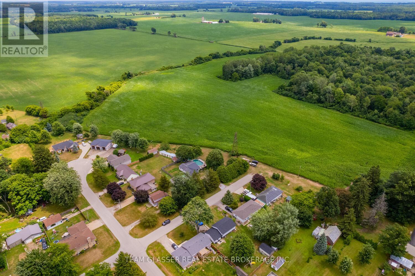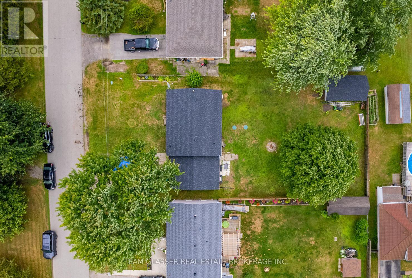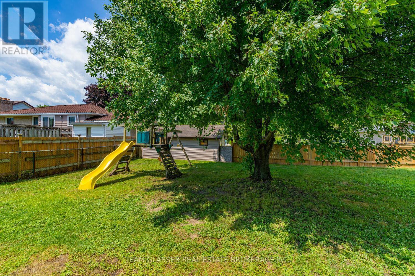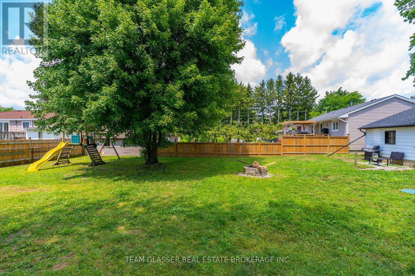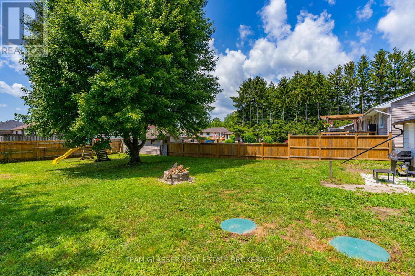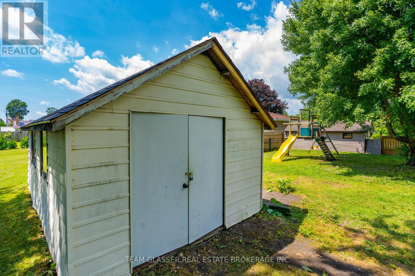208 Evandale Road West Elgin (West Lorne), Ontario N0L 2P0
$349,000
Welcome home! This picturesque bungalow in the quiet, quaint town of West Lorne boasts beautiful curb appeal on a dead end street. The attached garage leads to the restored hardwood floors and complemented with the new vinyl flooring of the eat in kitchen. The main floor boasts two bedrooms, a cozy living room, and a full updated bath. Surrounded by nature outside, it is the perfect place to relax and watch the sunset. Just minutes from the beach and HWY 401, book your showing and be ready to fall in love with this home. (id:37319)
Property Details
| MLS® Number | X9388128 |
| Property Type | Single Family |
| Community Name | West Lorne |
| Features | Sump Pump |
| Parking Space Total | 5 |
Building
| Bathroom Total | 1 |
| Bedrooms Above Ground | 2 |
| Bedrooms Total | 2 |
| Appliances | Dishwasher, Microwave, Refrigerator, Stove |
| Architectural Style | Bungalow |
| Basement Development | Partially Finished |
| Basement Type | Full (partially Finished) |
| Construction Style Attachment | Detached |
| Exterior Finish | Aluminum Siding |
| Foundation Type | Block |
| Heating Fuel | Natural Gas |
| Heating Type | Forced Air |
| Stories Total | 1 |
| Type | House |
| Utility Water | Municipal Water |
Parking
| Attached Garage |
Land
| Acreage | No |
| Sewer | Septic System |
| Size Frontage | 66.01 M |
| Size Irregular | 66.01 X 132 Acre ; 66 X 132 |
| Size Total Text | 66.01 X 132 Acre ; 66 X 132|under 1/2 Acre |
| Zoning Description | Sfr |
Rooms
| Level | Type | Length | Width | Dimensions |
|---|---|---|---|---|
| Lower Level | Laundry Room | 3.71 m | 6.91 m | 3.71 m x 6.91 m |
| Main Level | Living Room | 4.78 m | 3.51 m | 4.78 m x 3.51 m |
| Main Level | Primary Bedroom | 2.97 m | 3.4 m | 2.97 m x 3.4 m |
| Main Level | Bedroom | 2.57 m | 3.45 m | 2.57 m x 3.45 m |
https://www.realtor.ca/real-estate/27519103/208-evandale-road-west-elgin-west-lorne-west-lorne
Contact Us
Contact us for more information
Nick Spitters
Salesperson
(519) 670-0385
