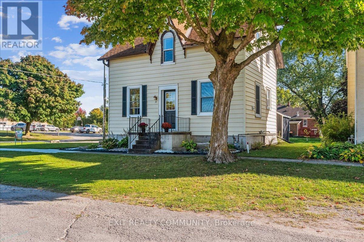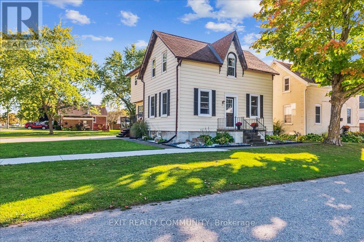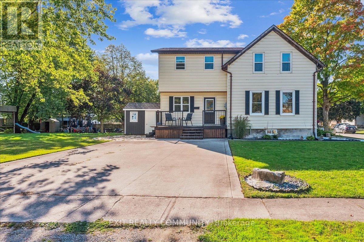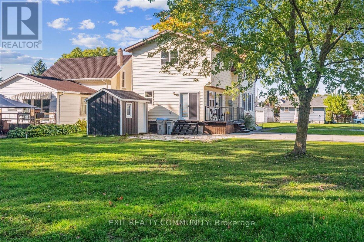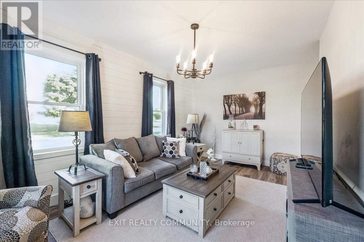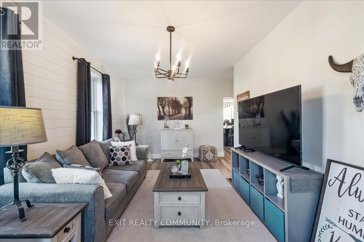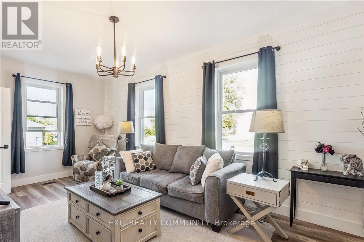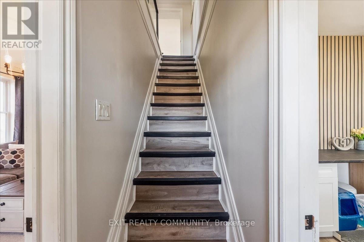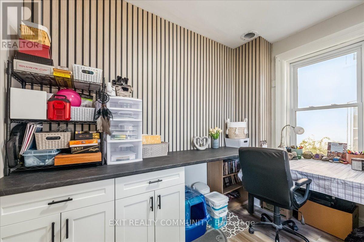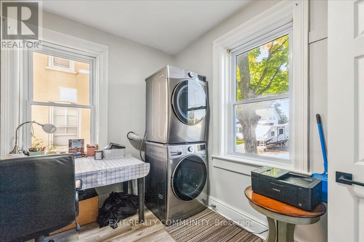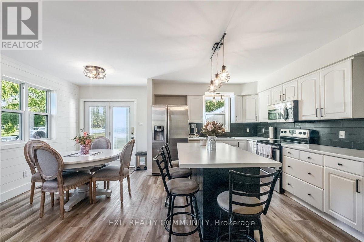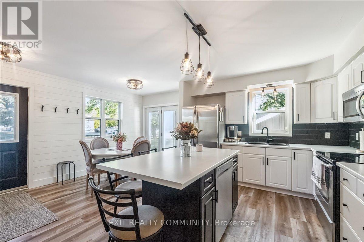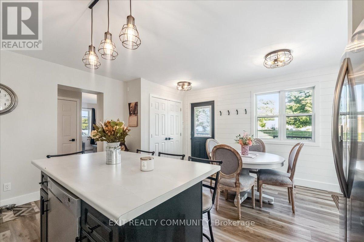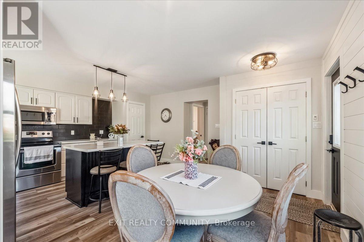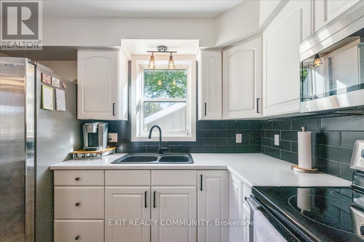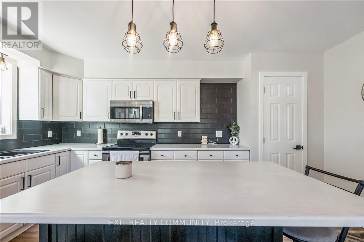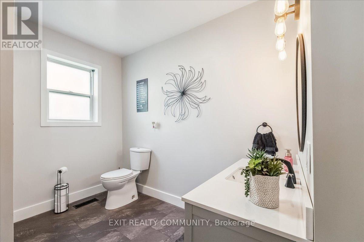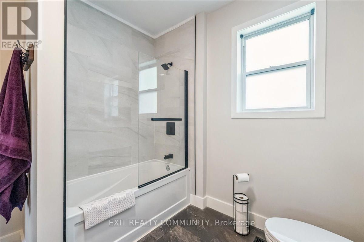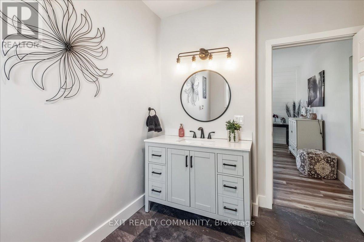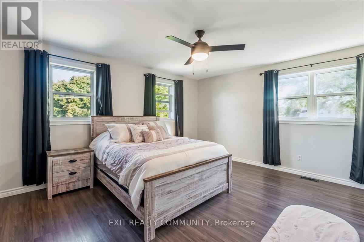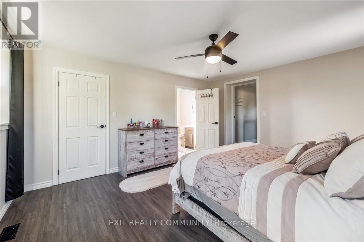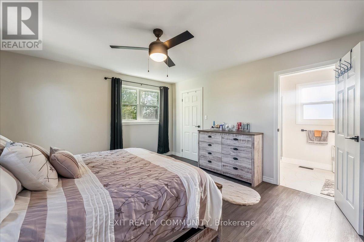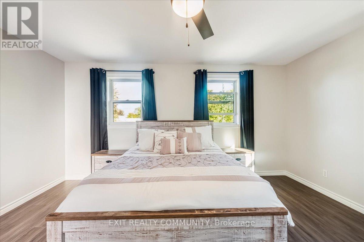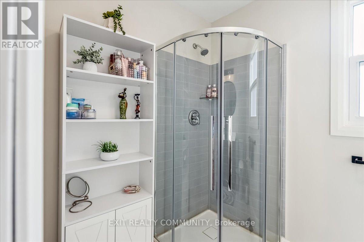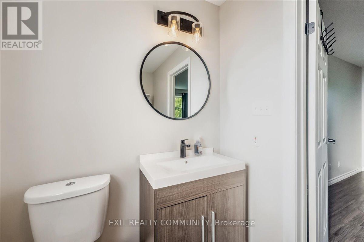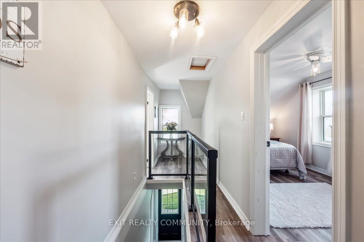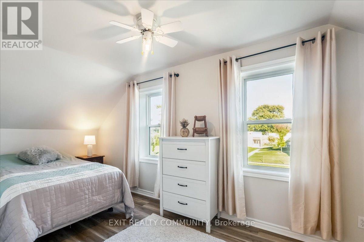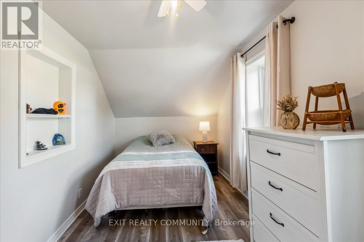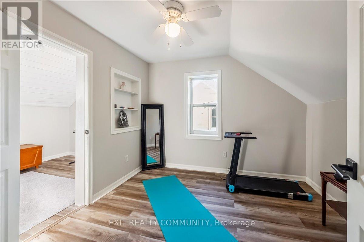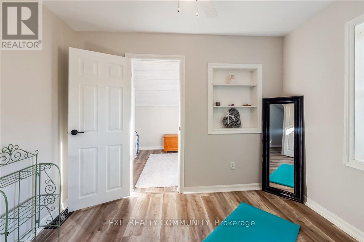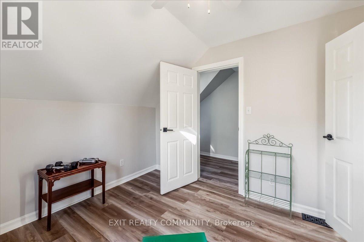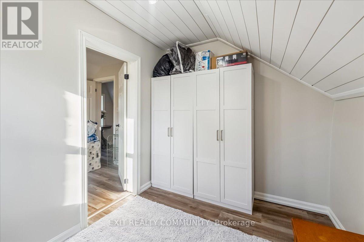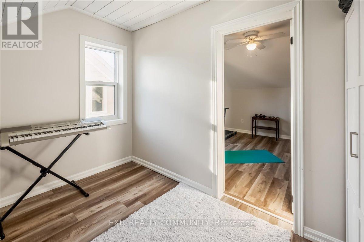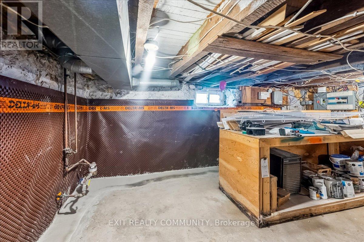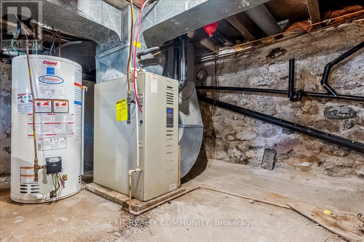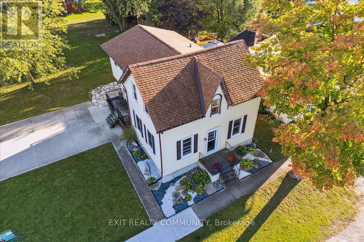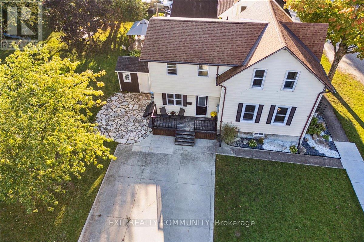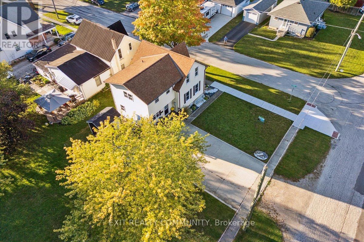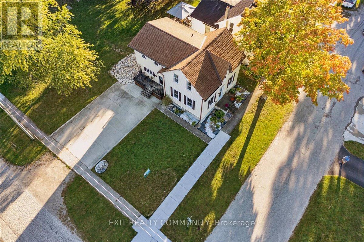21 Edward Street Bluewater, Ontario N0M 2T0
$425,000
Welcome to your move-in-ready home, perfectly situated on a corner lot in the welcoming community of Zurich. With recent renovations completed in 2022 and 2023, this property blends modern comforts with small-town charm. Spacious main floor features vinyl floors throughout, a large updated kitchen with dining nook, a main floor laundry room that doubles as a craft room & a 4-piece bath. The upper level has a primary bedroom with a 3-piece en-suite bathroom and walk-in closet, two additional bedrooms, plus a bonus room that can be used as a workout space, a large closet, or even an office. Concrete-floored basement with a sump pump, suitable for storage, recently had 2 walls waterproofed (15 year transferable warranty included). Outside you will find a concrete double-wide driveway with updated landscaping and patio. Recently severed lot with survey and severance letter available. Contact the Listing Agent for more information or to schedule a viewing. (id:37319)
Property Details
| MLS® Number | X9385281 |
| Property Type | Single Family |
| Amenities Near By | Beach, Park, Place Of Worship |
| Community Features | School Bus |
| Equipment Type | Water Heater - Gas |
| Features | Flat Site, Sump Pump |
| Parking Space Total | 4 |
| Rental Equipment Type | Water Heater - Gas |
| Structure | Deck, Patio(s), Porch, Shed |
Building
| Bathroom Total | 2 |
| Bedrooms Above Ground | 3 |
| Bedrooms Total | 3 |
| Appliances | Water Heater, Dishwasher, Microwave, Refrigerator, Stove |
| Basement Development | Unfinished |
| Basement Type | Partial (unfinished) |
| Construction Style Attachment | Detached |
| Cooling Type | Central Air Conditioning |
| Exterior Finish | Vinyl Siding |
| Foundation Type | Stone |
| Heating Fuel | Natural Gas |
| Heating Type | Forced Air |
| Stories Total | 2 |
| Type | House |
| Utility Water | Municipal Water |
Land
| Acreage | No |
| Land Amenities | Beach, Park, Place Of Worship |
| Landscape Features | Landscaped |
| Sewer | Sanitary Sewer |
| Size Depth | 66 Ft |
| Size Frontage | 66 Ft |
| Size Irregular | 66 X 66 Ft |
| Size Total Text | 66 X 66 Ft|under 1/2 Acre |
| Zoning Description | R2 |
Rooms
| Level | Type | Length | Width | Dimensions |
|---|---|---|---|---|
| Second Level | Bathroom | 1.75 m | 2.79 m | 1.75 m x 2.79 m |
| Second Level | Bedroom | 4.16 m | 4.69 m | 4.16 m x 4.69 m |
| Second Level | Bedroom 2 | 2.48 m | 4.69 m | 2.48 m x 4.69 m |
| Second Level | Bedroom 3 | 3.14 m | 3.14 m | 3.14 m x 3.14 m |
| Second Level | Recreational, Games Room | 3.2 m | 2.41 m | 3.2 m x 2.41 m |
| Main Level | Kitchen | 3.22 m | 4.69 m | 3.22 m x 4.69 m |
| Main Level | Dining Room | 2.23 m | 4.69 m | 2.23 m x 4.69 m |
| Main Level | Bathroom | 3.22 m | 2.66 m | 3.22 m x 2.66 m |
| Main Level | Family Room | 4.26 m | 5.76 m | 4.26 m x 5.76 m |
| Main Level | Laundry Room | 3.22 m | 2.89 m | 3.22 m x 2.89 m |
https://www.realtor.ca/real-estate/27511691/21-edward-street-bluewater
Contact Us
Contact us for more information

Rachel Vernon
Salesperson
100a - 22499 Jeffries Road
Kilworth, Ontario N0L 1R0
(519) 542-1000
