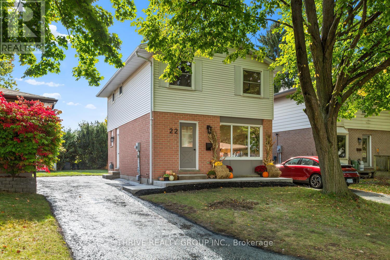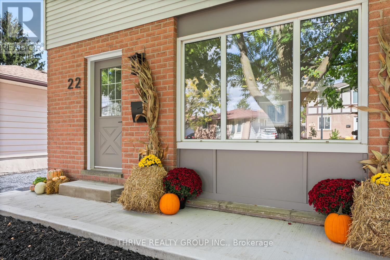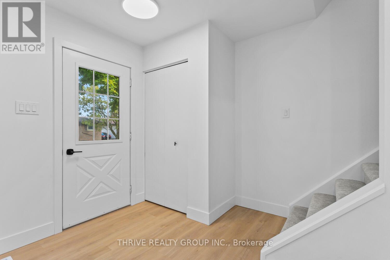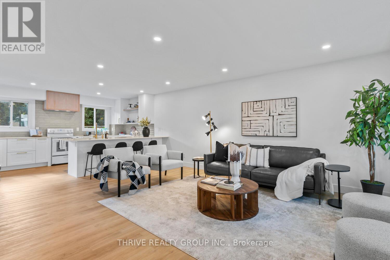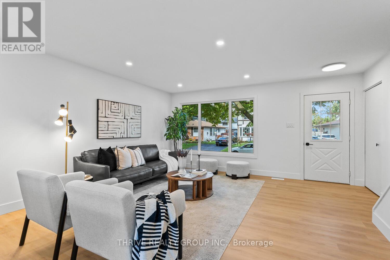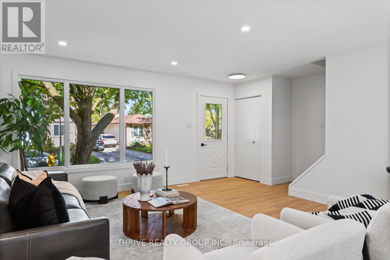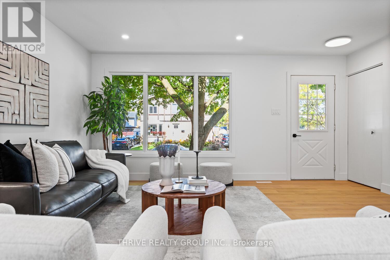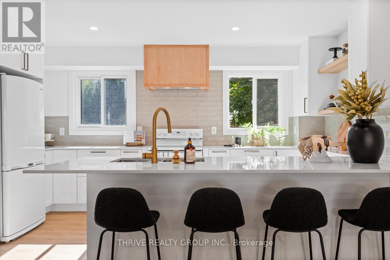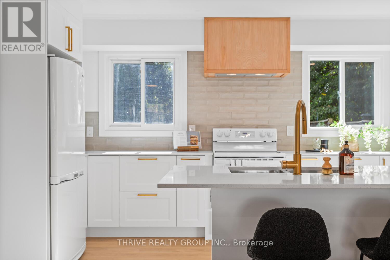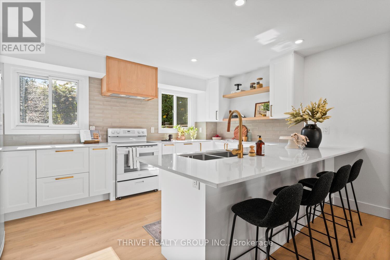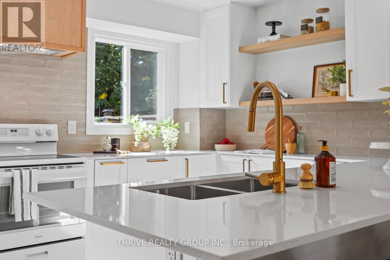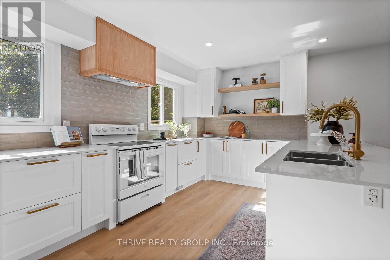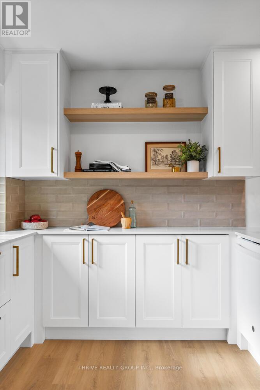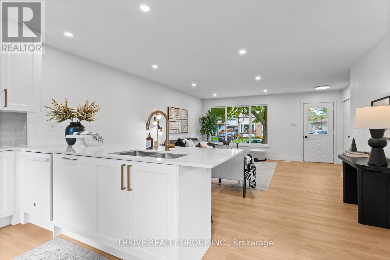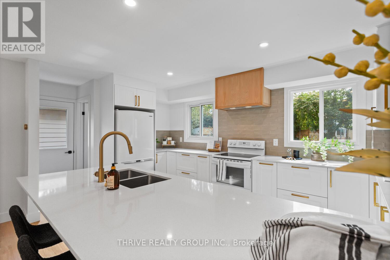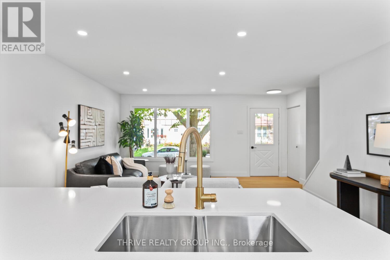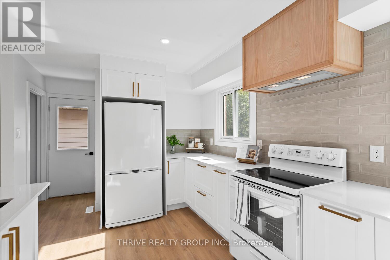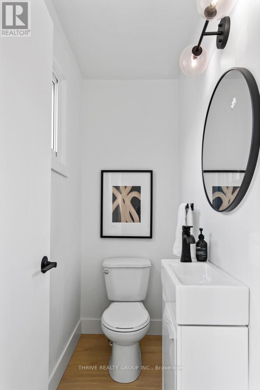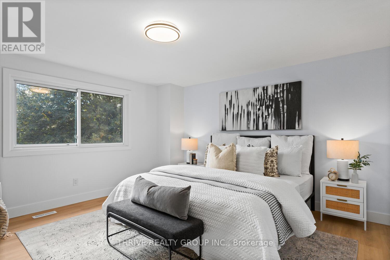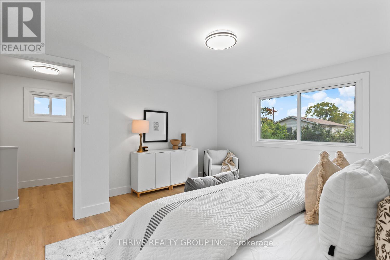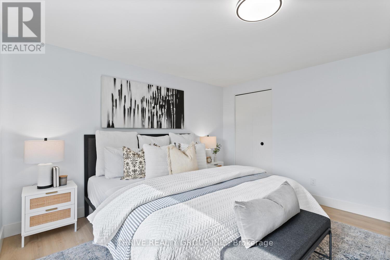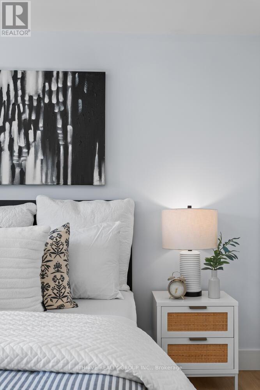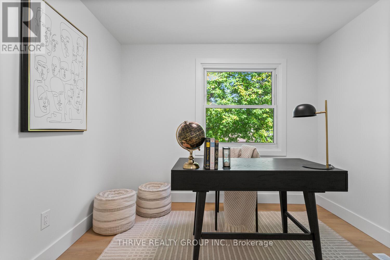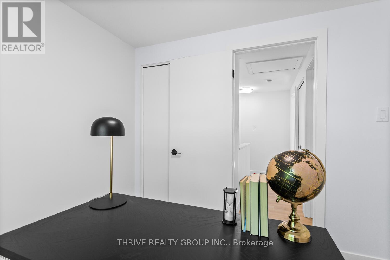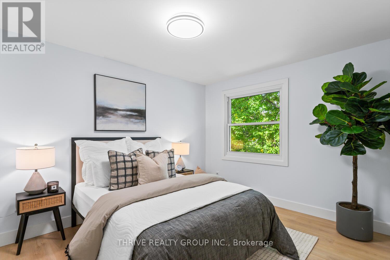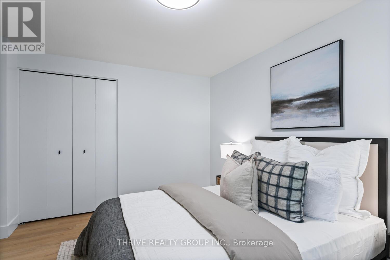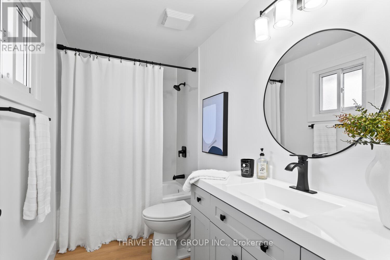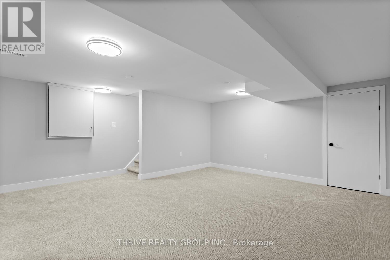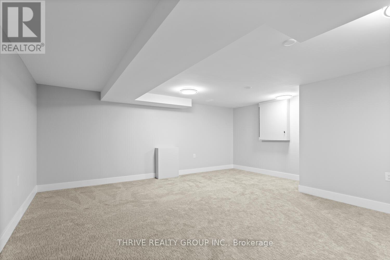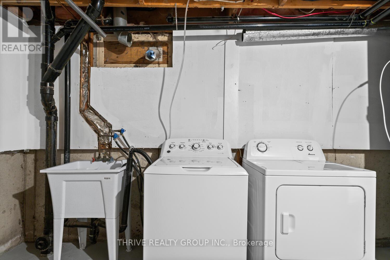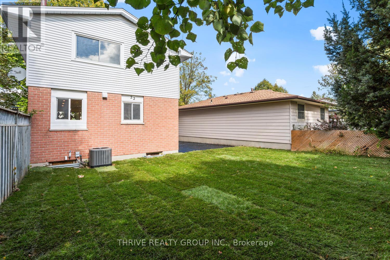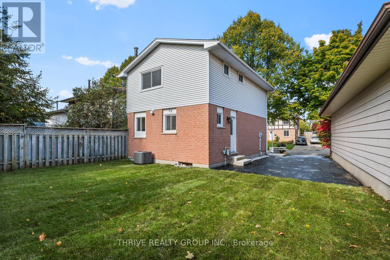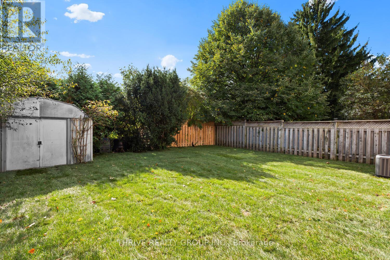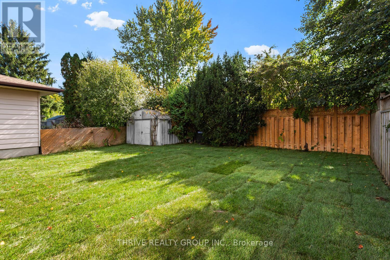22 Hearthside Place London, Ontario N5V 3N1
$599,000
Welcome to this beautifully renovated 3-bedroom, 2-bathroom home in the highly sought-after Argyle neighbourhood! Step into the spacious, open-concept main floor, where natural light fills the living space, creating a warm and inviting atmosphere. The heart of the home is the stunning, professionally installed kitchen, complete with a large peninsula perfect for entertaining friends and family. The generous rec room offers versatility, with the potential to transform into a separate suite thanks to a convenient side entrance. Outside, you'll find a large backyard, ideal for outdoor activities and relaxation. Plus, with a newer furnace and air conditioning unit, you'll enjoy comfort year-round. This home blends modern updates with endless potential, making it perfect for growing families or those looking to add a personal touch. Dont miss out on this gem in Argyle! (id:37319)
Property Details
| MLS® Number | X9396832 |
| Property Type | Single Family |
| Community Name | East I |
| Features | Irregular Lot Size, Lane |
Building
| Bathroom Total | 2 |
| Bedrooms Above Ground | 3 |
| Bedrooms Total | 3 |
| Appliances | Dishwasher, Dryer, Refrigerator, Stove |
| Basement Development | Partially Finished |
| Basement Type | Full (partially Finished) |
| Construction Style Attachment | Detached |
| Cooling Type | Central Air Conditioning |
| Exterior Finish | Brick, Vinyl Siding |
| Foundation Type | Unknown |
| Half Bath Total | 1 |
| Heating Fuel | Natural Gas |
| Heating Type | Forced Air |
| Stories Total | 2 |
| Type | House |
| Utility Water | Municipal Water |
Land
| Acreage | No |
| Sewer | Sanitary Sewer |
| Size Depth | 98 Ft |
| Size Frontage | 33 Ft ,6 In |
| Size Irregular | 33.51 X 98 Ft ; 79.29 Ft X 33.60 Ft X 73.71 Ft X 41.11 F |
| Size Total Text | 33.51 X 98 Ft ; 79.29 Ft X 33.60 Ft X 73.71 Ft X 41.11 F|under 1/2 Acre |
| Zoning Description | Sfr |
Rooms
| Level | Type | Length | Width | Dimensions |
|---|---|---|---|---|
| Second Level | Primary Bedroom | 3.65 m | 5.18 m | 3.65 m x 5.18 m |
| Second Level | Bedroom 2 | 3.05 m | 3.66 m | 3.05 m x 3.66 m |
| Second Level | Bedroom 3 | 3.05 m | 2.74 m | 3.05 m x 2.74 m |
| Second Level | Bathroom | 1.83 m | 2.44 m | 1.83 m x 2.44 m |
| Lower Level | Recreational, Games Room | 5.8 m | 5.8 m | 5.8 m x 5.8 m |
| Main Level | Living Room | 5.8 m | 4.57 m | 5.8 m x 4.57 m |
| Main Level | Kitchen | 4.57 m | 3.96 m | 4.57 m x 3.96 m |
| Main Level | Bathroom | 1.21 m | 1.83 m | 1.21 m x 1.83 m |
https://www.realtor.ca/real-estate/27541964/22-hearthside-place-london-east-i
Contact Us
Contact us for more information

Vernon Martin
Salesperson
(519) 204-5055

